5940 Baydy Peak Road #634, Osage Beach, MO 65065
Local realty services provided by:Better Homes and Gardens Real Estate Lake Realty
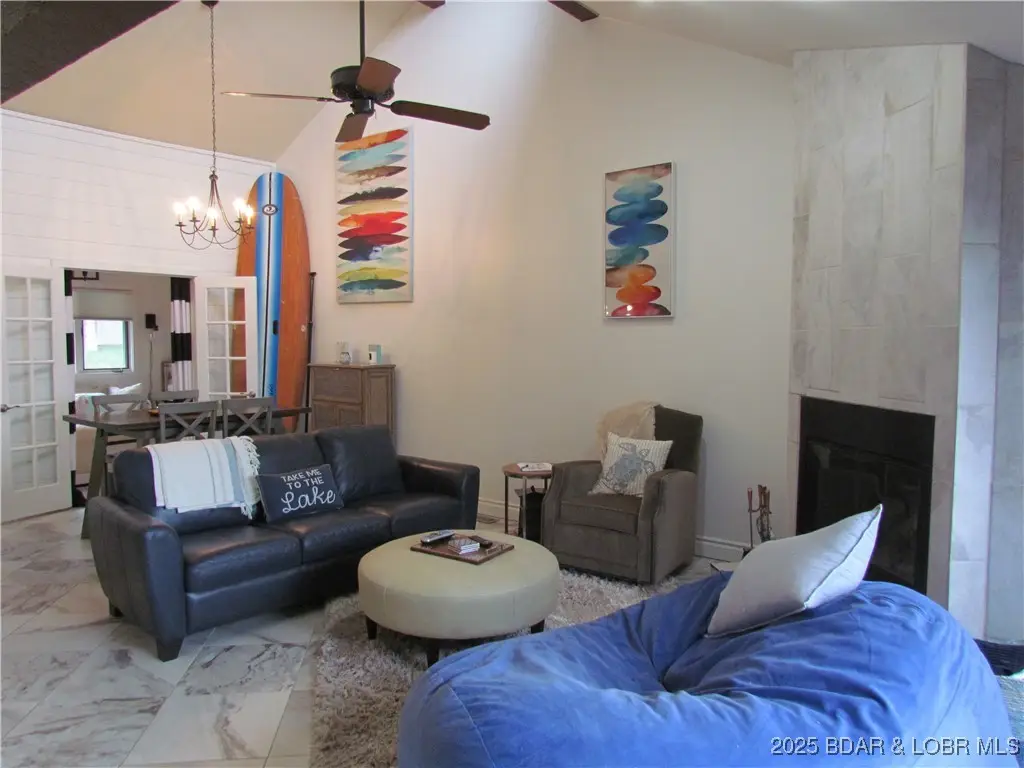
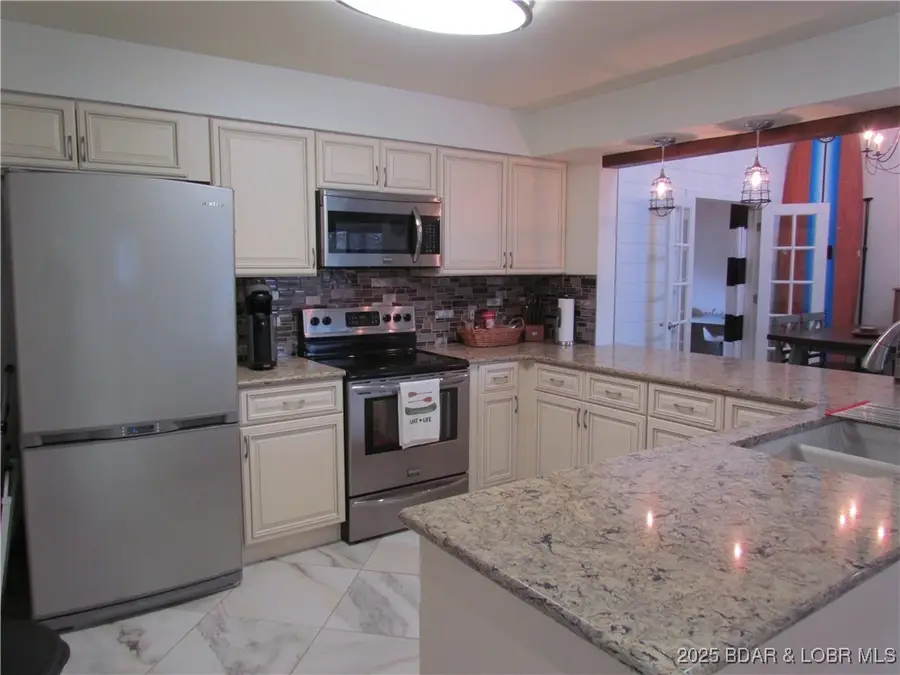
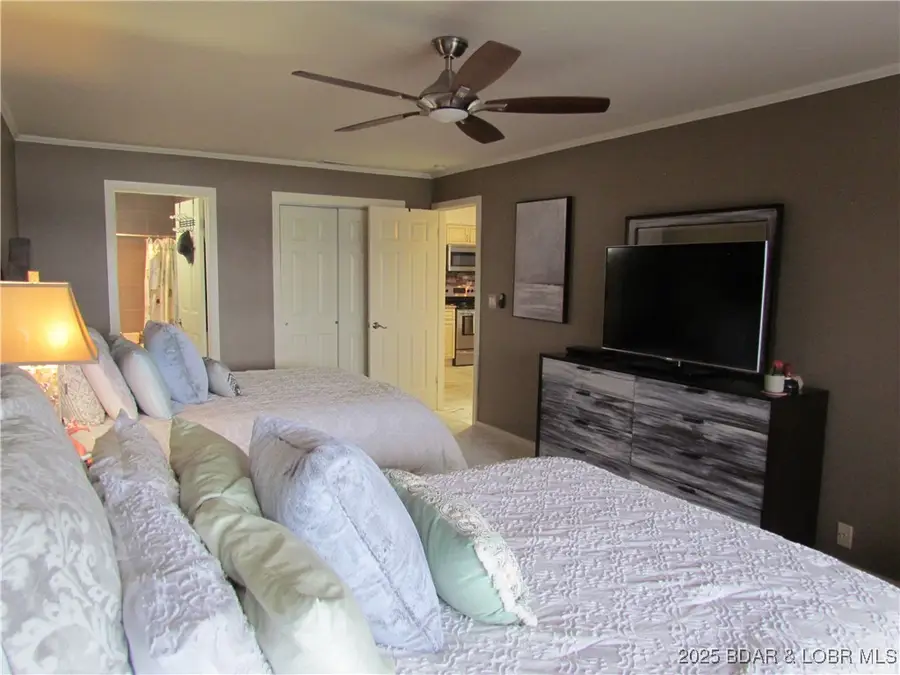
Listed by:pamela shelton
Office:lake realty
MLS#:3576751
Source:MO_LOBR
Price summary
- Price:$298,888
- Price per sq. ft.:$241.82
- Monthly HOA dues:$558.67
About this home
Gorgeous Updates throughout this 2 bedroom, 2 bath Top-Floor Waterfront Condo with 12x30 boat slip. Added Bonus-Room currently used as 3rd bedroom bunk area & Den. Selling mostly furnished this beautiful lakeside retreat comes loaded with upgrades and amenities not found anywhere else at the Lake. Real wood burning fireplace with stunning floor to ceiling tile, large diagonal tile flooring with light, neutral tones and newer carpet in the bedrooms, completely new kitchen and both baths in 2020. Vaulted ceilings add extra windows and lots of natural light. 2 waterfront decks and a big view to enjoy in Redhead Yacht Club Cove at the 22-mile marker. 3rd bedroom is shared den space that owner has added for bunkroom. Located in the heart of Osage Beach off of Hwy KK, the Knolls Condos offer wonderful amenities. Newly updated clubhouse with workout facility, indoor and outdoor pools, sauna and steam room, indoor/outdoor tennis, basketball, playground, firepit area, boat launch and boat trailer parking, lakeside swimming area, waterside boardwalk and awesome greenspace to complete the resort like feel. Investment opportunity with vacation rentals or perfect for year around living.
Contact an agent
Home facts
- Year built:1981
- Listing Id #:3576751
- Added:130 day(s) ago
- Updated:July 30, 2025 at 02:48 PM
Rooms and interior
- Bedrooms:2
- Total bathrooms:2
- Full bathrooms:2
- Living area:1,236 sq. ft.
Heating and cooling
- Cooling:Central Air
- Heating:Electric, Fireplaces, Forced Air, Wood
Structure and exterior
- Roof:Composition
- Year built:1981
- Building area:1,236 sq. ft.
Utilities
- Water:Community Coop
- Sewer:Treatment Plant
Finances and disclosures
- Price:$298,888
- Price per sq. ft.:$241.82
- Tax amount:$612 (2024)
New listings near 5940 Baydy Peak Road #634
- New
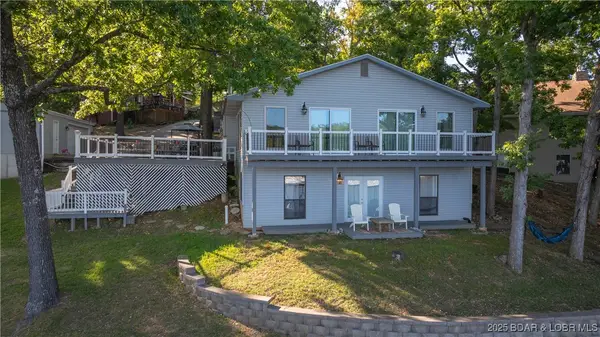 $985,000Active4 beds 5 baths2,220 sq. ft.
$985,000Active4 beds 5 baths2,220 sq. ft.1368 Hickory Lane, Osage Beach, MO 65065
MLS# 3579394Listed by: EXP REALTY, LLC - New
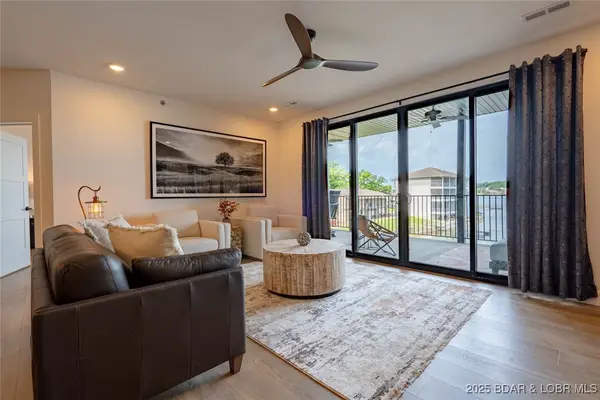 $549,900Active3 beds 3 baths1,610 sq. ft.
$549,900Active3 beds 3 baths1,610 sq. ft.4935 Robins Circle #1A, Osage Beach, MO 65065
MLS# 3579802Listed by: RE/MAX LAKE OF THE OZARKS - New
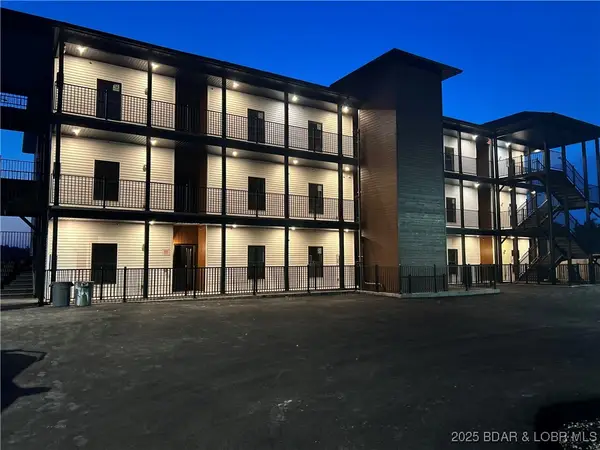 $599,000Active3 beds 3 baths1,610 sq. ft.
$599,000Active3 beds 3 baths1,610 sq. ft.4935 Robins Circle #2A, Osage Beach, MO 65065
MLS# 3579803Listed by: RE/MAX LAKE OF THE OZARKS - New
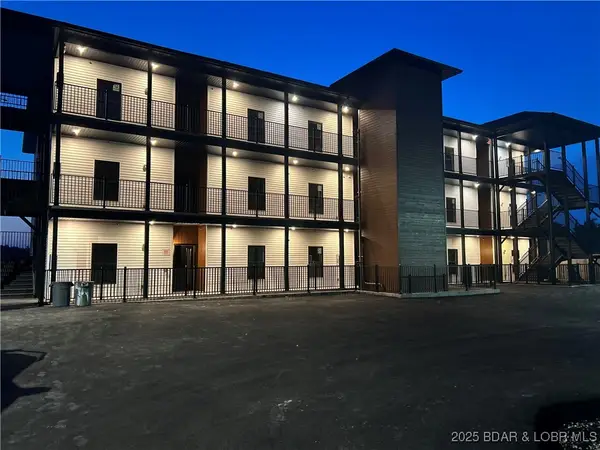 $599,900Active3 beds 3 baths1,610 sq. ft.
$599,900Active3 beds 3 baths1,610 sq. ft.4935 Robins Circle #4A, Osage Beach, MO 65065
MLS# 3579801Listed by: RE/MAX LAKE OF THE OZARKS - New
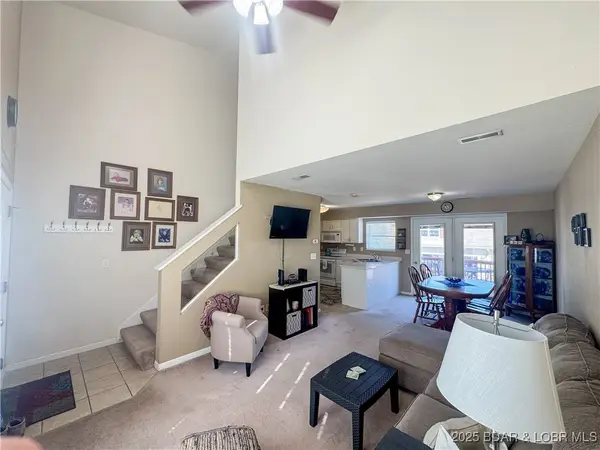 $239,900Active2 beds 2 baths1,176 sq. ft.
$239,900Active2 beds 2 baths1,176 sq. ft.1111 Red Bud Rd #1111, Osage Beach, MO 65065
MLS# 3579593Listed by: RE/MAX LIFESTYLES - Open Sat, 10am to 12pmNew
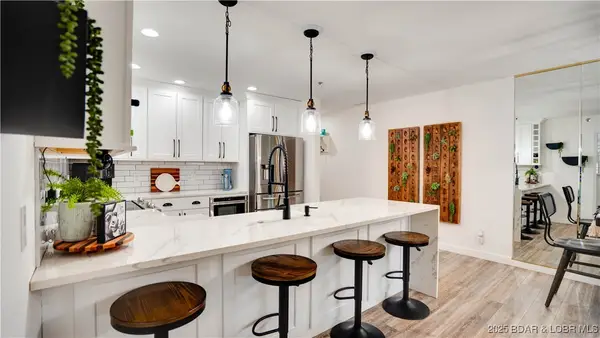 $469,000Active3 beds 2 baths1,500 sq. ft.
$469,000Active3 beds 2 baths1,500 sq. ft.611 Lazy Days Road #S6, Osage Beach, MO 65065
MLS# 3579747Listed by: RE/MAX LAKE OF THE OZARKS - New
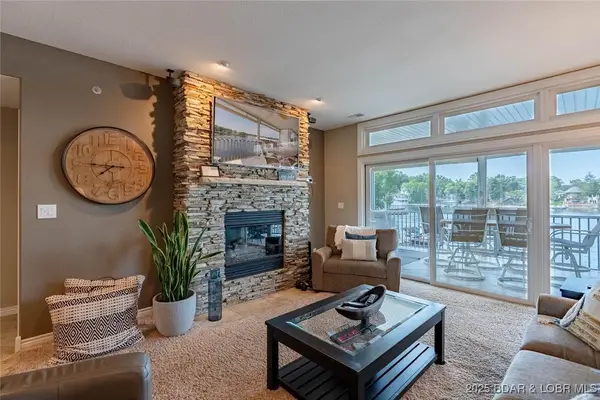 $525,000Active3 beds 3 baths1,664 sq. ft.
$525,000Active3 beds 3 baths1,664 sq. ft.6680 Keystone Drive #212, Osage Beach, MO 65065
MLS# 3579554Listed by: BETTER HOMES AND GARDENS REAL ESTATE LAKE REALTY - New
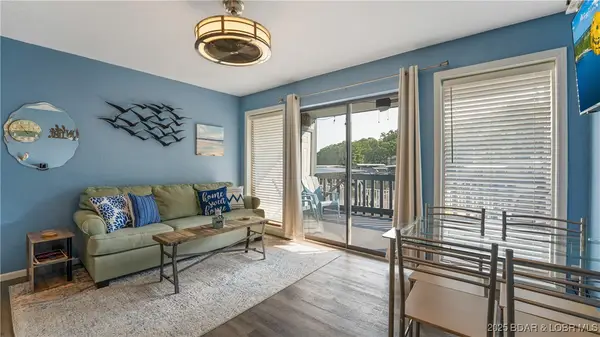 $169,900Active1 beds 1 baths413 sq. ft.
$169,900Active1 beds 1 baths413 sq. ft.5655 Heron Bay Drive #G106, Osage Beach, MO 65065
MLS# 3579730Listed by: RE/MAX LAKE OF THE OZARKS - New
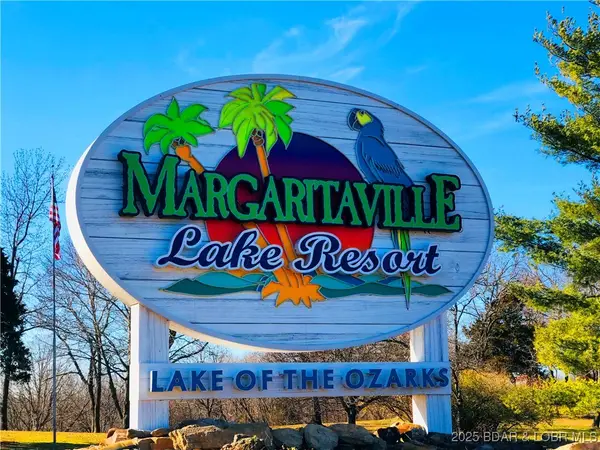 $285,000Active2 beds 2 baths1,276 sq. ft.
$285,000Active2 beds 2 baths1,276 sq. ft.415 Staniel Cay Drive, Osage Beach, MO 65065
MLS# 3579670Listed by: NEXTHOME LAKE LIVING - New
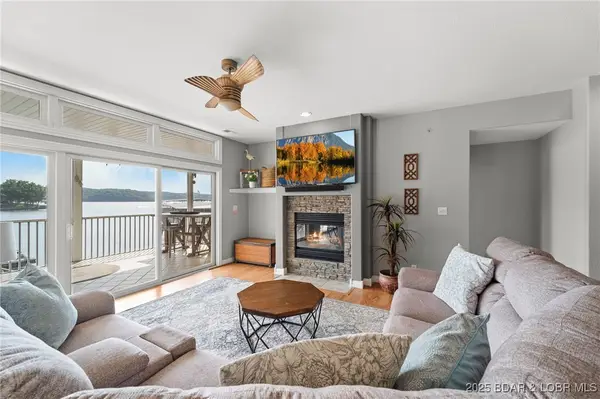 $499,950Active3 beds 3 baths1,664 sq. ft.
$499,950Active3 beds 3 baths1,664 sq. ft.6680 Keystone Drive #211, Osage Beach, MO 65065
MLS# 3579483Listed by: ALBERS REAL ESTATE ADVISORS
