192 Fireside Drive, Camdenton, MO 65202
Local realty services provided by:Better Homes and Gardens Real Estate Lake Realty
Listed by:matthew james schrimpf
Office:bhhs lake ozark realty
MLS#:3579390
Source:MO_LOBR
Price summary
- Price:$475,000
- Price per sq. ft.:$146.79
- Monthly HOA dues:$180
About this home
Welcome to Lakeside at Cross Creek, a premier subdivision in Camdenton. Please step inside to find a spacious open floor plan with 10' ceilings, beautiful hardwood floors, and stunning fireplace. The kitchen area is family friendly with island bar seating, large pantry and plenty of room to move around while cooking. The large master suite showcases luxury with walk-in shower, built in soaker tub and huge walk-in closet. The main level also has another bedroom/office, full bath and laundry. Arriving downstairs you will find a wide open living room, gaming area, wet bar. Bedrooms 3 and 4 are here as well as a bonus room for storage or another bedroom. The large lot size is great for kids or just more privacy. Cross Creek has a really cool community pool, clubhouse and tennis area. A lot of good stuff here for the money. Make your appointment today to view this property.
Contact an agent
Home facts
- Year built:2014
- Listing ID #:3579390
- Added:79 day(s) ago
- Updated:August 19, 2025 at 02:50 PM
Rooms and interior
- Bedrooms:4
- Total bathrooms:3
- Full bathrooms:3
- Living area:3,128 sq. ft.
Heating and cooling
- Cooling:Central Air
- Heating:Electric, Forced Air
Structure and exterior
- Year built:2014
- Building area:3,128 sq. ft.
- Lot area:1.1 Acres
Utilities
- Water:Community Coop
- Sewer:Community Coop Sewer
Finances and disclosures
- Price:$475,000
- Price per sq. ft.:$146.79
- Tax amount:$2,043 (2024)
New listings near 192 Fireside Drive
- New
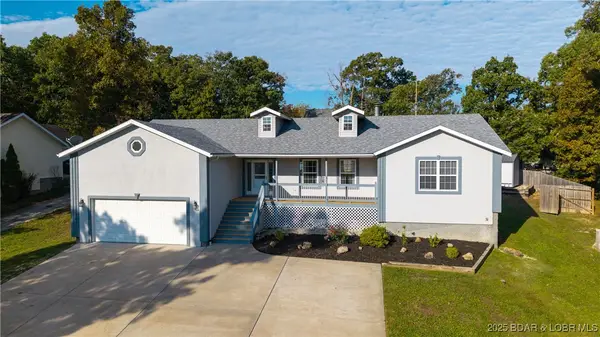 $329,900Active3 beds 2 baths1,857 sq. ft.
$329,900Active3 beds 2 baths1,857 sq. ft.94 Shadow Oaks, Camdenton, MO 65020
MLS# 3581011Listed by: RE/MAX LAKE OF THE OZARKS - New
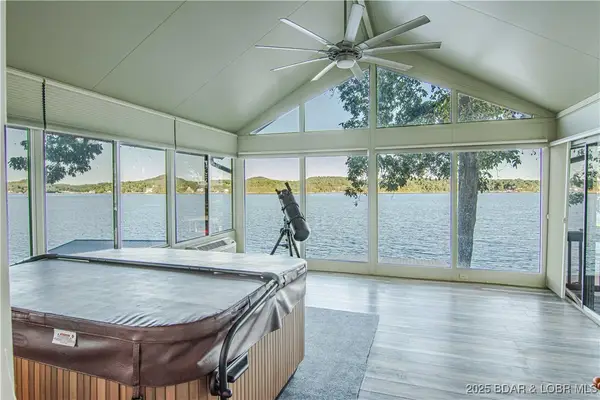 $489,900Active3 beds 3 baths1,796 sq. ft.
$489,900Active3 beds 3 baths1,796 sq. ft.36 Gar Circle, Camdenton, MO 65020
MLS# 3581015Listed by: BHHS LAKE OZARK REALTY - New
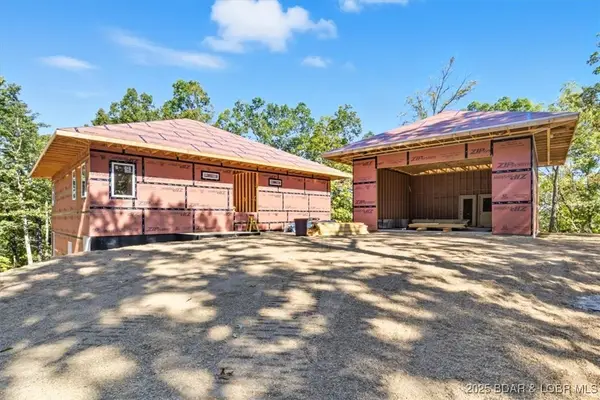 $1,350,000Active4 beds 6 baths4,950 sq. ft.
$1,350,000Active4 beds 6 baths4,950 sq. ft.Lot 13 Kingsman Drive, Camdenton, MO 65020
MLS# 3580976Listed by: REECENICHOLS REAL ESTATE - New
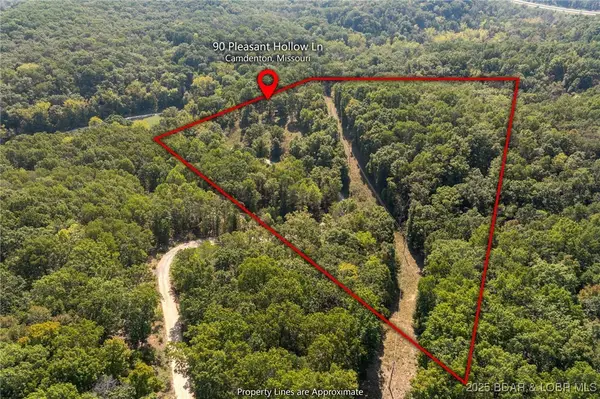 $85,500Active14.3 Acres
$85,500Active14.3 Acres90 Pleasant Hollow Lane, Camdenton, MO 65020
MLS# 3581009Listed by: JOHN FARRELL REAL ESTATE CO. - New
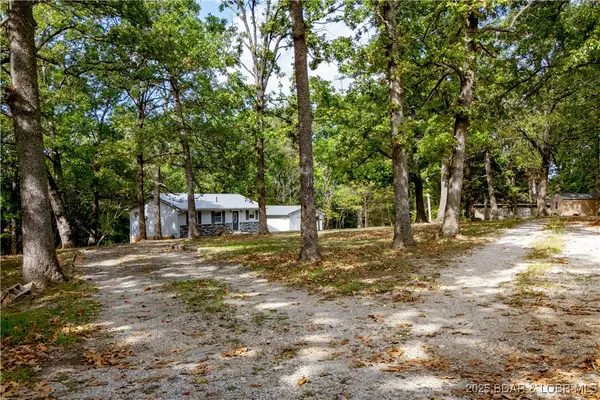 $275,000Active1 beds 2 baths936 sq. ft.
$275,000Active1 beds 2 baths936 sq. ft.94 Vista Place, Camdenton, MO 65020
MLS# 3580903Listed by: RE/MAX LAKE OF THE OZARKS - New
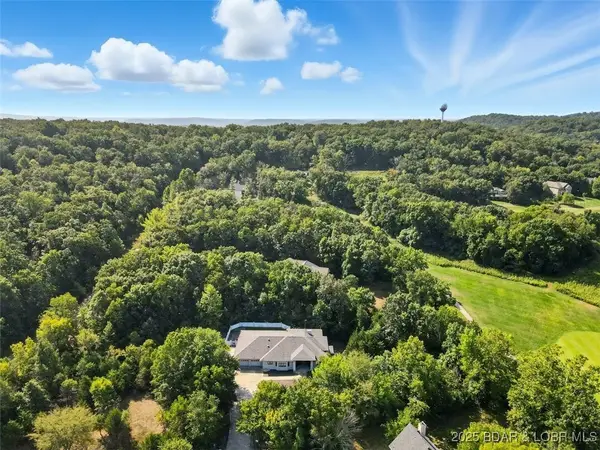 $799,900Active4 beds 4 baths3,312 sq. ft.
$799,900Active4 beds 4 baths3,312 sq. ft.9 Lost Spike Court, Camdenton, MO 65020
MLS# 3580947Listed by: RE/MAX LAKE OF THE OZARKS - New
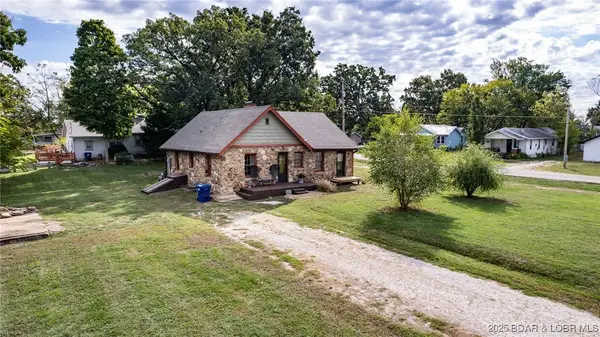 $199,000Active3 beds 1 baths1,093 sq. ft.
$199,000Active3 beds 1 baths1,093 sq. ft.127 Camden Avenue, Camdenton, MO 65020
MLS# 3580790Listed by: RE/MAX LAKE OF THE OZARKS - New
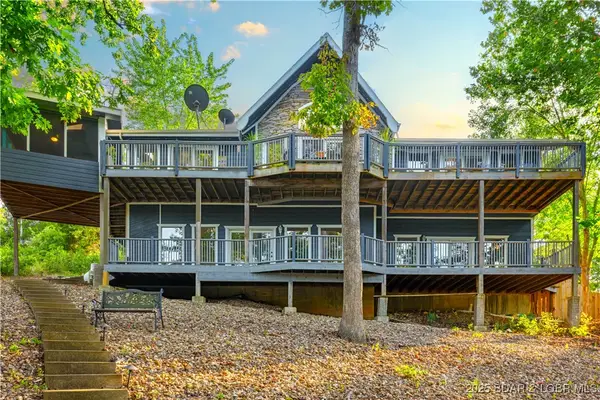 $950,000Active4 beds 3 baths3,800 sq. ft.
$950,000Active4 beds 3 baths3,800 sq. ft.453 Graham Point, Camdenton, MO 65020
MLS# 3580973Listed by: KELLER WILLIAMS L.O. REALTY - New
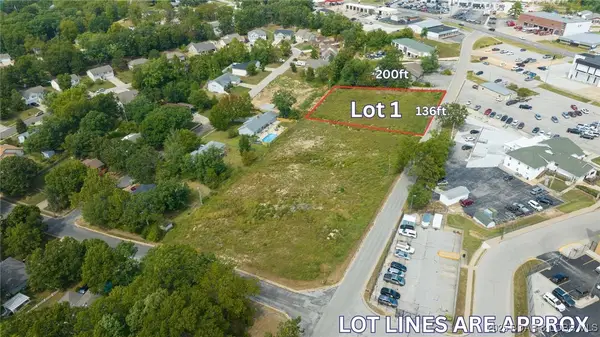 $72,500Active0 Acres
$72,500Active0 AcresTBD lot 1, 2, or 3 Ha Ha Tonka Cut Thru, Camdenton, MO 65020
MLS# 3580971Listed by: EXP REALTY, LLC - New
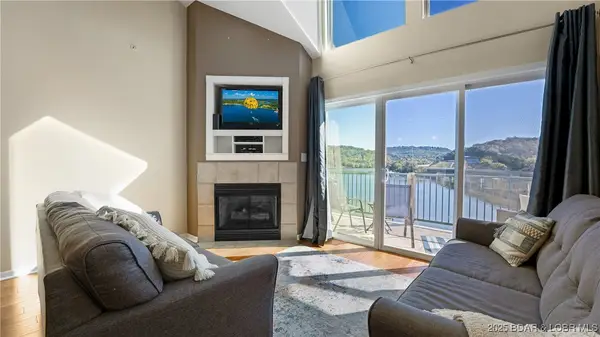 $299,000Active3 beds 2 baths1,529 sq. ft.
$299,000Active3 beds 2 baths1,529 sq. ft.298 Cedar Heights Drive #4B, Camdenton, MO 65020
MLS# 3580919Listed by: KELLER WILLIAMS L.O. REALTY
