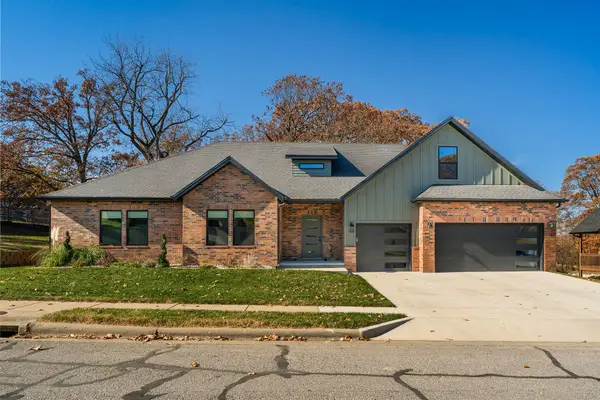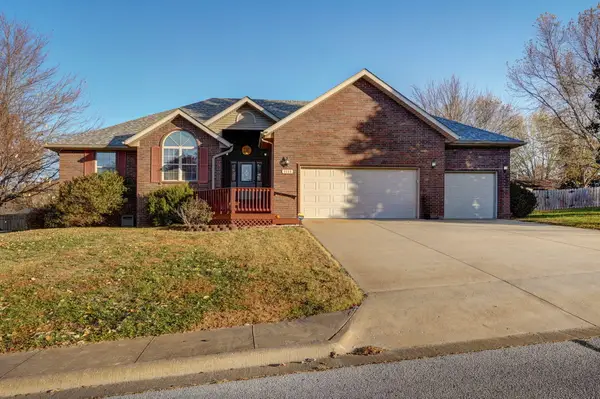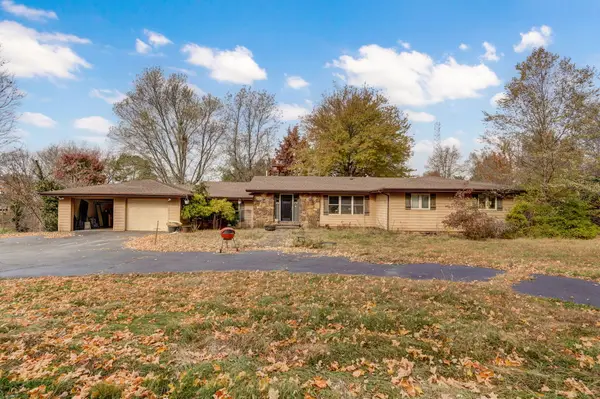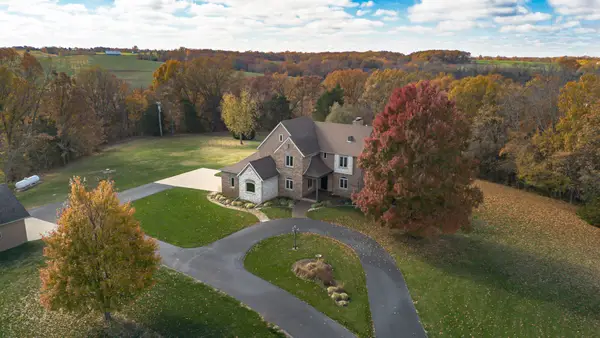1513 E Peartree Drive, Ozark, MO 65721
Local realty services provided by:Better Homes and Gardens Real Estate Southwest Group
Listed by: gideon valley real estate
Office: reecenichols - springfield
MLS#:60306144
Source:MO_GSBOR
1513 E Peartree Drive,Ozark, MO 65721
$619,900
- 4 Beds
- 3 Baths
- 4,352 sq. ft.
- Single family
- Pending
Price summary
- Price:$619,900
- Price per sq. ft.:$142.44
About this home
Welcome to 1513 E Peartree Drive in Ozark, where comfort, function, and beauty meet on 1.7 park-like acres! This all-brick home offers 4,352 square feet, 4 bedrooms, 3 full baths, and a bonus room, with thoughtful updates throughout. Step inside and find a spacious living room with hardwood floors, beautiful built-ins, and a cozy pellet stove. Just off this space, a heated and cooled sunroom opens to the back deck where you'll take in sweeping views of the back yard and sparkling new in-ground salt water pool with automatic cover. The main floor continues with a formal dining room and a well-appointed kitchen featuring an island, built-in oven and microwave, floor-to-ceiling cabinetry, and a breakfast nook. The primary suite is another spacious retreat with two closets, a walk-in shower, double vanity, and jetted tub--plus backyard views right from your bed. Two additional bedrooms and a full bath complete the upstairs. Downstairs, the large family room with pellet stove offers walk-out access to a concrete patio and more than enough space to entertain. The wet bar gives you fridge and water access to host unforgettable movie nights are in the fully equipped theater room with built-in bar, barstools, and couches that stay. A versatile bonus room nearby makes the perfect craft, office, or storage space. The lower level also includes a bedroom with walk-in closet and a full bath. Outside, mature trees frame the property while a 30x40 cooled and powered shop with an 8x10 door provides endless utility. 1513 E Peartree holds a reverse osmosis water filtration system, heat pump, water softener, and more, along with a functional layout. This home is designed for both everyday living and memorable gatherings, don't miss the chance to see it in person!
Contact an agent
Home facts
- Year built:1993
- Listing ID #:60306144
- Added:48 day(s) ago
- Updated:November 19, 2025 at 09:16 AM
Rooms and interior
- Bedrooms:4
- Total bathrooms:3
- Full bathrooms:3
- Living area:4,352 sq. ft.
Heating and cooling
- Cooling:Attic Fan, Central Air
- Heating:Heat Pump, Pellet Stove
Structure and exterior
- Year built:1993
- Building area:4,352 sq. ft.
- Lot area:1.7 Acres
Schools
- High school:Ozark
- Middle school:Ozark
- Elementary school:OZ North
Utilities
- Sewer:Septic Tank
Finances and disclosures
- Price:$619,900
- Price per sq. ft.:$142.44
- Tax amount:$4,598 (2024)
New listings near 1513 E Peartree Drive
- Open Sun, 2 to 4pmNew
 $450,000Active4 beds 3 baths2,402 sq. ft.
$450,000Active4 beds 3 baths2,402 sq. ft.975 S 21st Avenue, Ozark, MO 65721
MLS# 60310041Listed by: KELLER WILLIAMS - New
 $339,900Active3 beds 2 baths1,937 sq. ft.
$339,900Active3 beds 2 baths1,937 sq. ft.1111 E Robin Street, Ozark, MO 65721
MLS# 60310004Listed by: BEVERLY HILLS 417 - New
 $315,000Active3 beds 2 baths1,702 sq. ft.
$315,000Active3 beds 2 baths1,702 sq. ft.671 E Melton Road, Ozark, MO 65721
MLS# 60309982Listed by: BEVERLY HILLS 417 - New
 $314,900Active3 beds 2 baths2,325 sq. ft.
$314,900Active3 beds 2 baths2,325 sq. ft.129 N Tanglewood Drive, Ozark, MO 65721
MLS# 60309967Listed by: KELLER WILLIAMS - New
 $950,000Active4 beds 4 baths3,887 sq. ft.
$950,000Active4 beds 4 baths3,887 sq. ft.6343 Creeksedge Drive, Ozark, MO 65721
MLS# 60309948Listed by: ASSIST 2 SELL - New
 $439,500Active4 beds 3 baths1,948 sq. ft.
$439,500Active4 beds 3 baths1,948 sq. ft.1602 E Silo Ridge Drive, Ozark, MO 65721
MLS# 60309895Listed by: MURNEY ASSOCIATES - PRIMROSE - New
 $900,000Active5 beds 5 baths4,905 sq. ft.
$900,000Active5 beds 5 baths4,905 sq. ft.406 Castlegate Drive, Ozark, MO 65721
MLS# 60309873Listed by: EXP REALTY LLC - New
 $399,900Active5 beds 3 baths2,900 sq. ft.
$399,900Active5 beds 3 baths2,900 sq. ft.2601 S 15th Avenue, Ozark, MO 65721
MLS# 60309822Listed by: MURNEY ASSOCIATES - PRIMROSE - New
 $779,000Active5 beds 3 baths4,128 sq. ft.
$779,000Active5 beds 3 baths4,128 sq. ft.102 Kings Court, Ozark, MO 65721
MLS# 60309828Listed by: ASSIST 2 SELL - New
 $300,000Active3 beds 2 baths1,753 sq. ft.
$300,000Active3 beds 2 baths1,753 sq. ft.2729 W Garton Road, Ozark, MO 65721
MLS# 60309741Listed by: EXP REALTY LLC
