2538 E Farm Rd 188, Ozark, MO 65721
Local realty services provided by:Better Homes and Gardens Real Estate Southwest Group
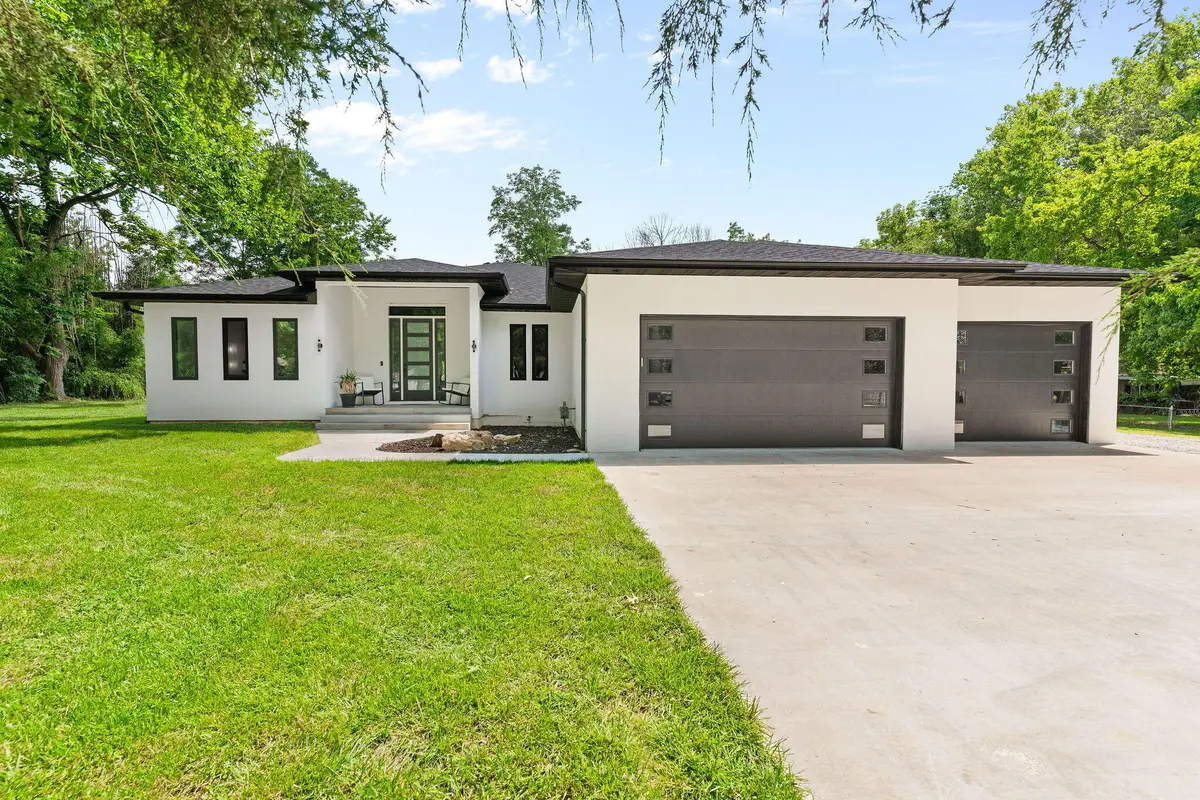
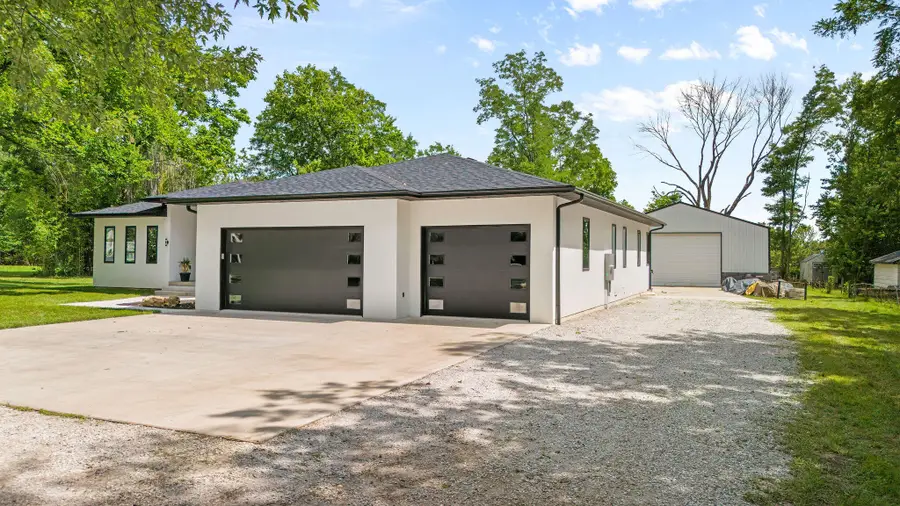
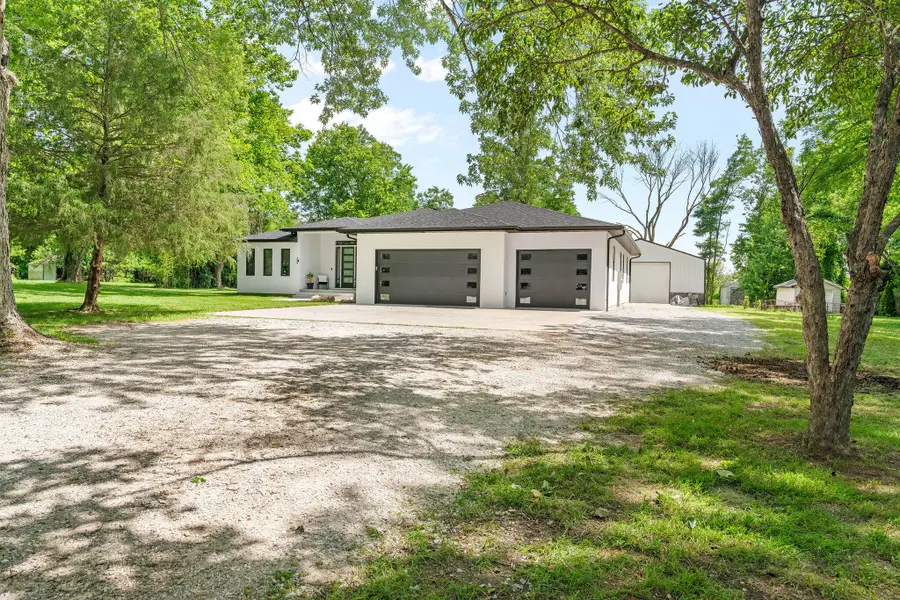
Listed by:linh claire neal
Office:cantrell real estate
MLS#:60298772
Source:MO_GSBOR
2538 E Farm Rd 188,Ozark, MO 65721
$849,900
- 3 Beds
- 3 Baths
- 3,372 sq. ft.
- Single family
- Active
Price summary
- Price:$849,900
- Price per sq. ft.:$252.05
About this home
This stunning contemporary, builder-owned residence offers over 3,300 square feet of thoughtfully designed living space. Set on a full acre, this property provides space, privacy, and a connection to nature. The home features 3 bedrooms, 2.5 baths, a dedicated office, and an oversized, insulated 3-car garage. The interior showcases engineered hardwood floors, soaring ceilings, and large windows that welcome natural light into every corner of the home.This open floor plan offers a split bedroom layout that centers around a dream kitchen, anchored by a dramatic 5'x10' waterfall kitchen island with bar seating. Paired with a ZLINE professional gas range, a built-in pot filler, and a generous walk-in pantry, this home is equipped to serve and entertain with ease. The expansive primary suite offers a true retreat with its spa-inspired en-suite bath. It features tile shower behind a seamless glass enclosure, standalone soaking tub, and radiant heated floors for everyday comfort. Not to mention dual vanities and two walk-in closets!Beyond the home itself, the property includes a versatile 40'x50' outbuilding with electric that adds incredible utility to your lifestyle. It can be used as a workshop, storage, or for future expansion. Lastly, don't let the address fool you, this home is still in Greene County and just minutes away from Lake Springfield. Come check it out!
Contact an agent
Home facts
- Year built:2024
- Listing Id #:60298772
- Added:42 day(s) ago
- Updated:August 15, 2025 at 02:44 PM
Rooms and interior
- Bedrooms:3
- Total bathrooms:3
- Full bathrooms:2
- Half bathrooms:1
- Living area:3,372 sq. ft.
Heating and cooling
- Cooling:Ceiling Fan(s), Central Air
- Heating:Central, Heat Pump, Radiant Floor
Structure and exterior
- Year built:2024
- Building area:3,372 sq. ft.
- Lot area:1.06 Acres
Schools
- High school:SGF-Glendale
- Middle school:SGF-Pershing
- Elementary school:SGF-Field
Utilities
- Sewer:Septic Tank
Finances and disclosures
- Price:$849,900
- Price per sq. ft.:$252.05
- Tax amount:$4,001 (2024)
New listings near 2538 E Farm Rd 188
- New
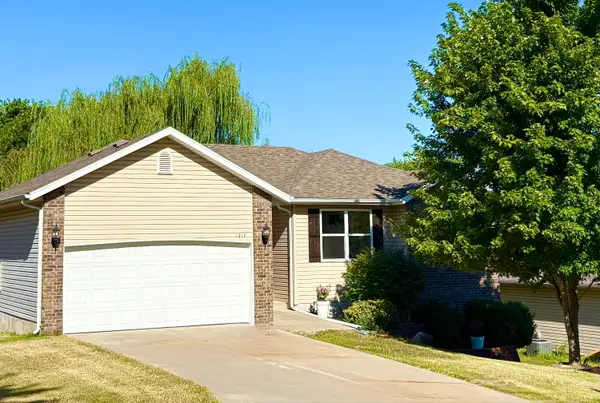 $340,000Active4 beds 3 baths2,475 sq. ft.
$340,000Active4 beds 3 baths2,475 sq. ft.1217 S 14th Street Street, Ozark, MO 65721
MLS# 60302280Listed by: REECENICHOLS - SPRINGFIELD - New
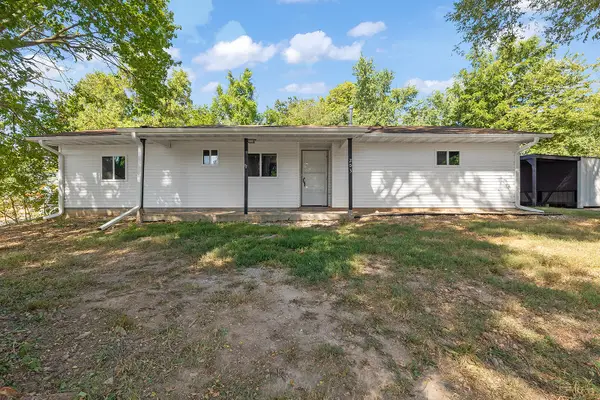 $219,900Active4 beds 2 baths1,228 sq. ft.
$219,900Active4 beds 2 baths1,228 sq. ft.203 E Georgia Street, Ozark, MO 65721
MLS# 60302204Listed by: KELLER WILLIAMS - New
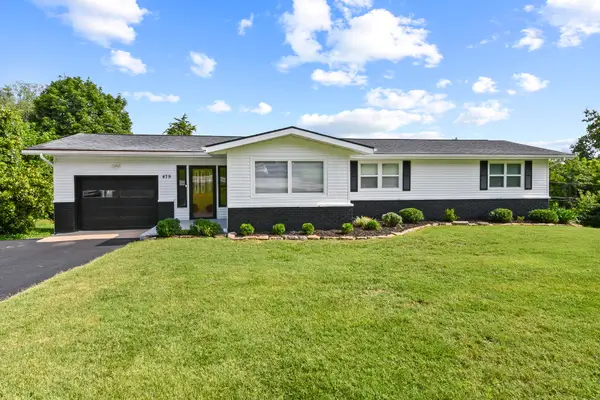 $299,900Active4 beds 3 baths2,311 sq. ft.
$299,900Active4 beds 3 baths2,311 sq. ft.479 Mclean Rd, Ozark, MO 65721
MLS# 60302180Listed by: SPRINGFIELD REALTY EXPERTS - New
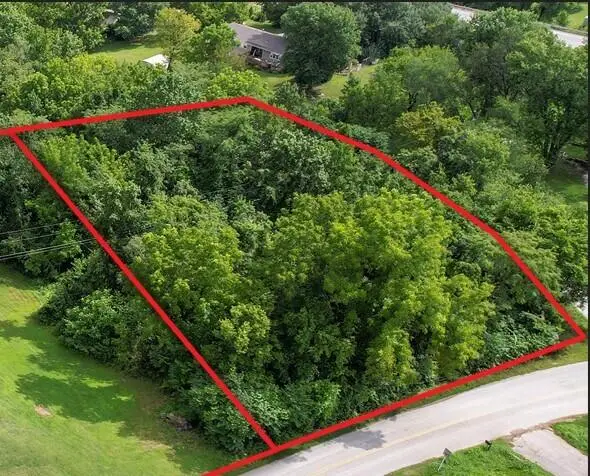 $25,000Active1.06 Acres
$25,000Active1.06 Acres000 Mclean Road, Ozark, MO 65721
MLS# 60302184Listed by: SPRINGFIELD REALTY EXPERTS  $520,000Pending3 beds 3 baths2,676 sq. ft.
$520,000Pending3 beds 3 baths2,676 sq. ft.4405 N Willow Road, Ozark, MO 65721
MLS# 60302118Listed by: MURNEY ASSOCIATES - PRIMROSE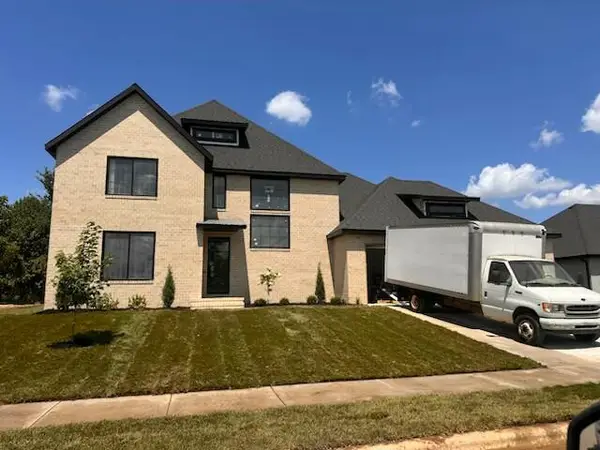 $782,000Pending5 beds 5 baths3,470 sq. ft.
$782,000Pending5 beds 5 baths3,470 sq. ft.1631 E Cobblestone Drive, Ozark, MO 65721
MLS# 60302125Listed by: EXP REALTY LLC- New
 $255,000Active3 beds 2 baths1,525 sq. ft.
$255,000Active3 beds 2 baths1,525 sq. ft.2314 W Deerbrooke Trail, Ozark, MO 65721
MLS# 60302011Listed by: FATHOM REALTY MO LLC - New
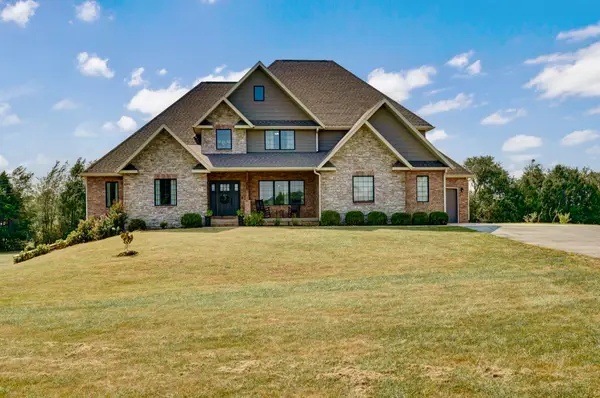 $949,500Active5 beds 5 baths4,377 sq. ft.
$949,500Active5 beds 5 baths4,377 sq. ft.605 Ridge Park, Ozark, MO 65721
MLS# 60302040Listed by: MURNEY ASSOCIATES - PRIMROSE - New
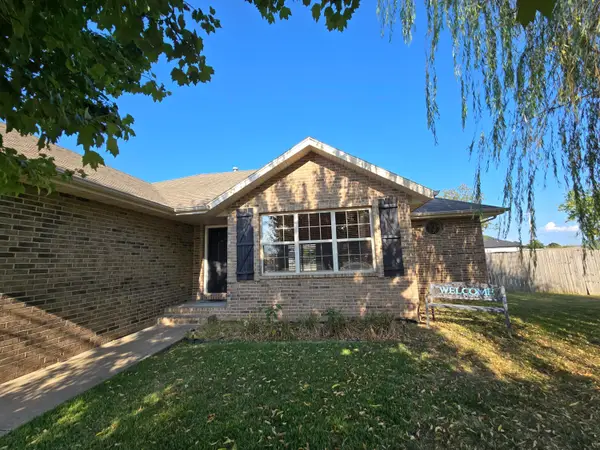 $240,000Active3 beds 2 baths1,260 sq. ft.
$240,000Active3 beds 2 baths1,260 sq. ft.3904 N Grassland Drive, Ozark, MO 65721
MLS# 60301977Listed by: THE JACQUES COMPANY - Open Sat, 3 to 5pmNew
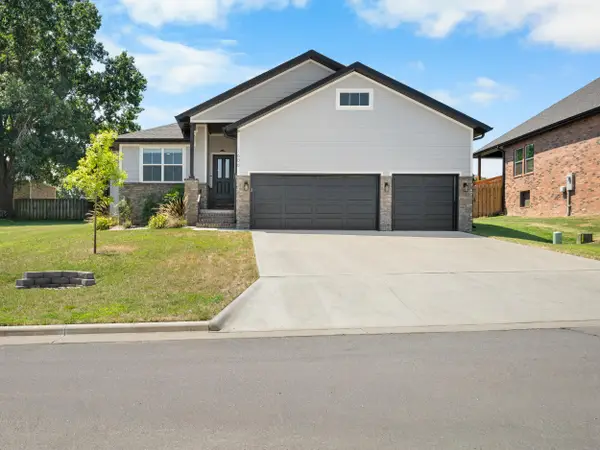 $386,000Active3 beds 2 baths1,786 sq. ft.
$386,000Active3 beds 2 baths1,786 sq. ft.1606 E Silo Ridge Drive, Ozark, MO 65721
MLS# 60301761Listed by: BLOCK REALTY
