4405 N Willow Road, Ozark, MO 65721
Local realty services provided by:Better Homes and Gardens Real Estate Southwest Group
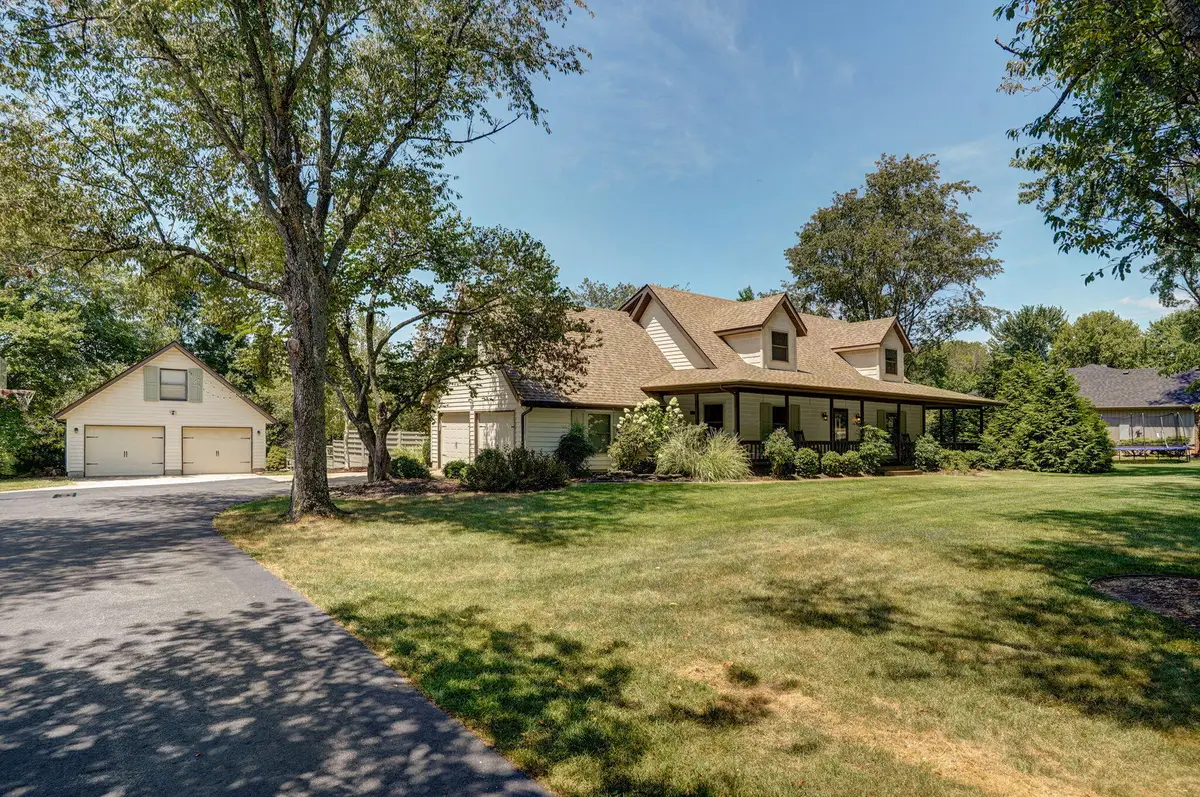
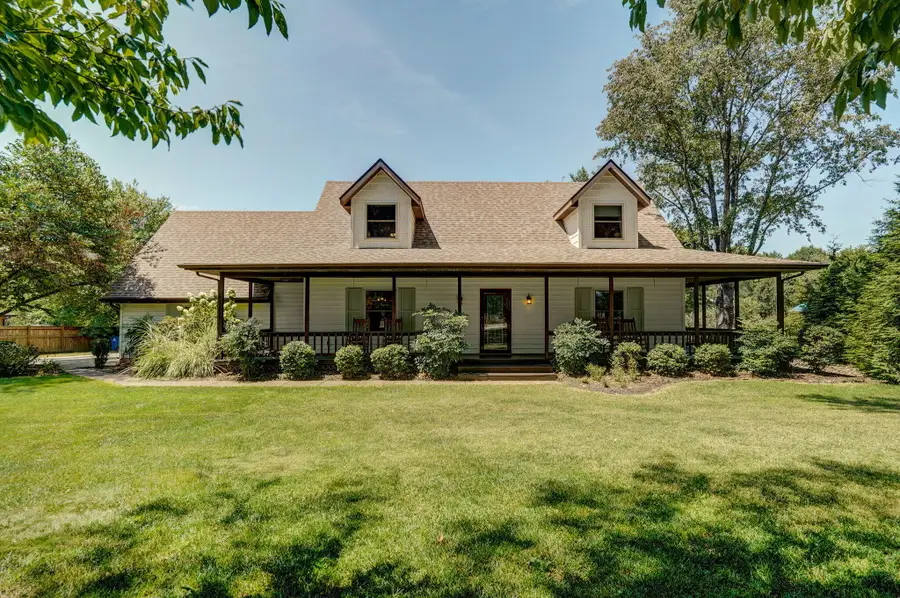
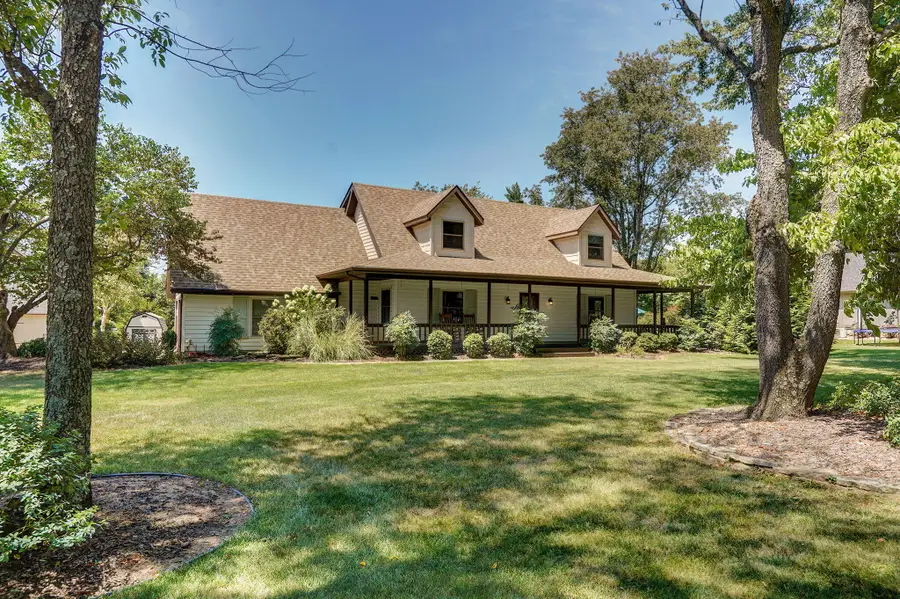
Listed by:rhonda johnson
Office:murney associates - primrose
MLS#:60302118
Source:MO_GSBOR
4405 N Willow Road,Ozark, MO 65721
$520,000
- 3 Beds
- 3 Baths
- 2,676 sq. ft.
- Single family
- Active
Price summary
- Price:$520,000
- Price per sq. ft.:$194.32
About this home
Extraordinary Showpiece with Country Cottage flair has the coziest ambience to welcome you home! Impressive 3+BR, 2.5BA, 4 car garage (2 attached & 2 detached). Delightful kitchen/dining with center island, many cabinets, pantry, stainless steel appliances, backsplash, granite countertops, and amazing wood ceiling with cross beams. Formal dining rm/could be 2nd living area, Great Rm/Family Rm offers floor to ceiling custom bricked area with cozy pellet stove, vaulted wood ceiling and exits to covered deck overlooking the beautifully landscaped inground pool with automatic retractable cover/dolphin robotic vac., surround patio, pool pump house to keep elements off the pump and pool supplies. Main floor master suite has double vanity, heated tile floors, custom walk in shower and spacious walk in closet. Split bedroom floor plan has 2 large bedrooms upstairs, 1 full bath with double vanity, plus a bonus room (could be 4th BR-nonconforming/play area/office/exercise room). Picturesque 1.25 ac +/- setting offers mature trees, beautiful landscaping, fish pond, several raised garden beds, herb garden, fire pit, fruit trees, blackberries, raspberries, and strawberries. Even a custom chicken coop with a run/solar powered doors/watering sys. Truly one of a kind, meticulously cared for home, new shingles on house, detached garage, and storage shed March/2024. All new windows in the house (not detached garage) and glass sliding door replaced in 2018 as well as the siding on the home and detached garage. Invisible pet fence on the perimeter of the yard. Rain Bird irrigation system in the backyard just past the pool to the west- irrigation in all of the front yard with the exception of the side yard past the driveway. Convenient to Hwy 65, only minutes to Springfield or Branson, Ozarks Finley River Park, Finley Farms, The Workshop, Walking Trails, Recreation, Ozark Community Center, Prestigious Ozark Schools, Shopping, Restaurants, Entertainment, Churches, Medical, & Library.
Contact an agent
Home facts
- Year built:1990
- Listing Id #:60302118
- Added:1 day(s) ago
- Updated:August 14, 2025 at 11:16 PM
Rooms and interior
- Bedrooms:3
- Total bathrooms:3
- Full bathrooms:2
- Half bathrooms:1
- Living area:2,676 sq. ft.
Heating and cooling
- Cooling:Ceiling Fan(s), Central Air
- Heating:Central, Forced Air, Pellet Stove
Structure and exterior
- Year built:1990
- Building area:2,676 sq. ft.
- Lot area:1.25 Acres
Schools
- High school:Ozark
- Middle school:Ozark
- Elementary school:OZ North
Utilities
- Sewer:Septic Tank
Finances and disclosures
- Price:$520,000
- Price per sq. ft.:$194.32
- Tax amount:$3,001 (2024)
New listings near 4405 N Willow Road
- New
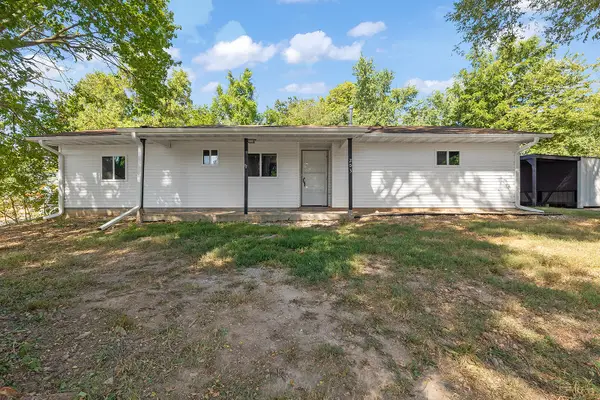 $219,900Active4 beds 2 baths1,228 sq. ft.
$219,900Active4 beds 2 baths1,228 sq. ft.203 E Georgia Street, Ozark, MO 65721
MLS# 60302204Listed by: KELLER WILLIAMS - New
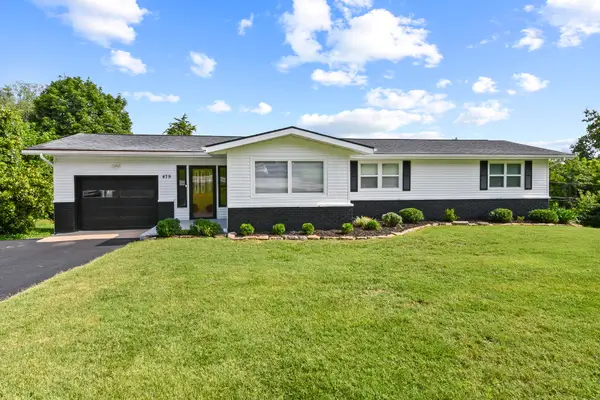 $299,900Active4 beds 3 baths2,311 sq. ft.
$299,900Active4 beds 3 baths2,311 sq. ft.479 Mclean Rd, Ozark, MO 65721
MLS# 60302180Listed by: SPRINGFIELD REALTY EXPERTS - New
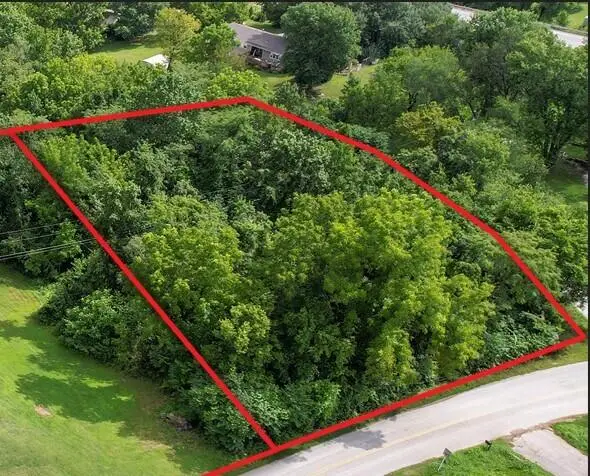 $25,000Active1.06 Acres
$25,000Active1.06 Acres000 Mclean Road, Ozark, MO 65721
MLS# 60302184Listed by: SPRINGFIELD REALTY EXPERTS 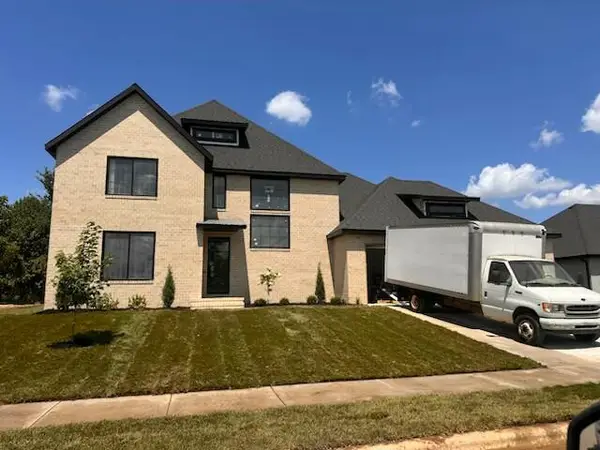 $782,000Pending5 beds 5 baths3,470 sq. ft.
$782,000Pending5 beds 5 baths3,470 sq. ft.1631 E Cobblestone Drive, Ozark, MO 65721
MLS# 60302125Listed by: EXP REALTY LLC- New
 $255,000Active3 beds 2 baths1,525 sq. ft.
$255,000Active3 beds 2 baths1,525 sq. ft.2314 W Deerbrooke Trail, Ozark, MO 65721
MLS# 60302011Listed by: FATHOM REALTY MO LLC - New
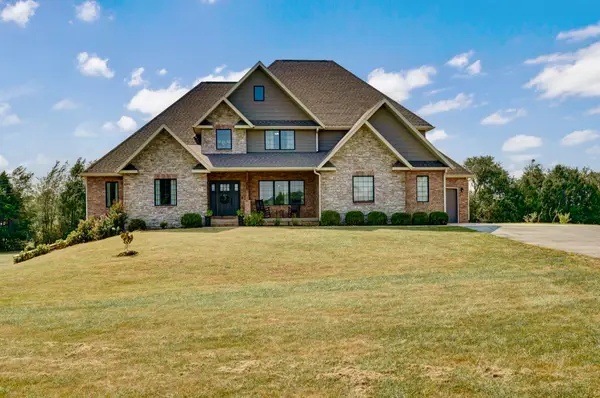 $949,500Active5 beds 5 baths4,377 sq. ft.
$949,500Active5 beds 5 baths4,377 sq. ft.605 Ridge Park, Ozark, MO 65721
MLS# 60302040Listed by: MURNEY ASSOCIATES - PRIMROSE - New
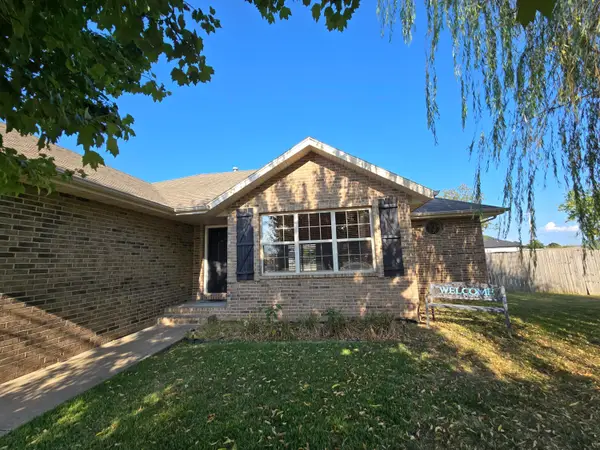 $240,000Active3 beds 2 baths1,260 sq. ft.
$240,000Active3 beds 2 baths1,260 sq. ft.3904 N Grassland Drive, Ozark, MO 65721
MLS# 60301977Listed by: THE JACQUES COMPANY - Open Sat, 3 to 5pmNew
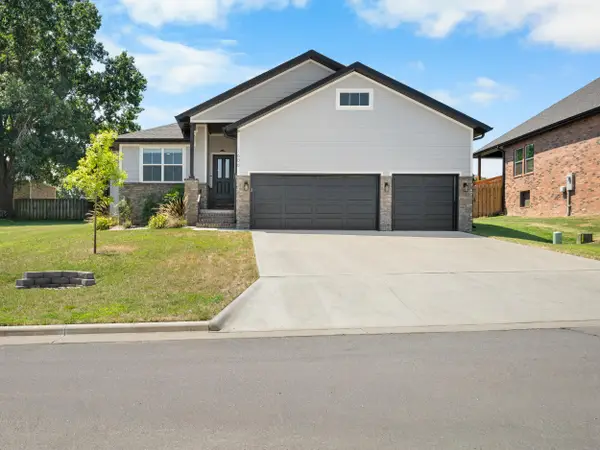 $386,000Active3 beds 2 baths1,786 sq. ft.
$386,000Active3 beds 2 baths1,786 sq. ft.1606 E Silo Ridge Drive, Ozark, MO 65721
MLS# 60301761Listed by: BLOCK REALTY - New
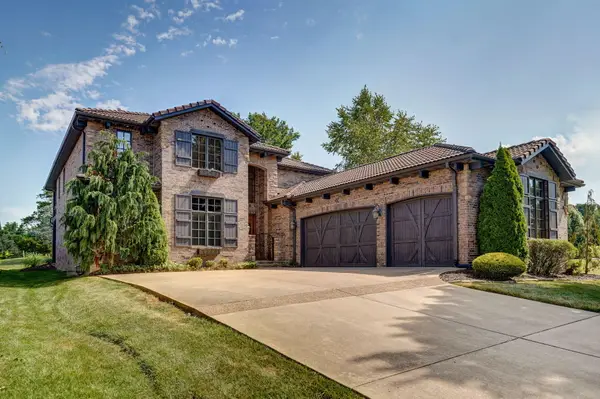 $899,900Active5 beds 4 baths4,734 sq. ft.
$899,900Active5 beds 4 baths4,734 sq. ft.3909 E Knollwood Drive, Ozark, MO 65721
MLS# 60301734Listed by: AMAX REAL ESTATE
