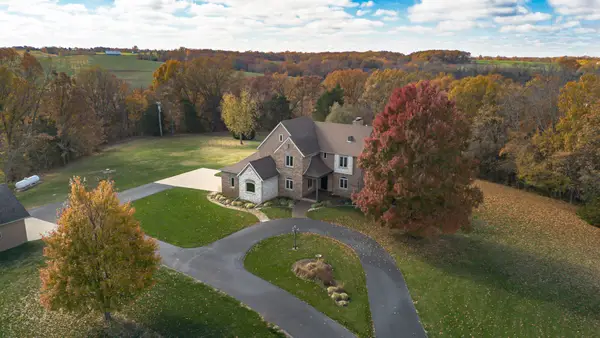3015 W Bridlewood Trail, Ozark, MO 65721
Local realty services provided by:Better Homes and Gardens Real Estate Southwest Group
Listed by: carolyn daniels-allen
Office: murney associates - primrose
MLS#:60300655
Source:MO_GSBOR
3015 W Bridlewood Trail,Ozark, MO 65721
$445,000
- 3 Beds
- 3 Baths
- 2,600 sq. ft.
- Single family
- Pending
Price summary
- Price:$445,000
- Price per sq. ft.:$171.15
About this home
COMPLETE REMODEL from the foundation up! DON'T BE FOOLED by the AGE of THIS HOUSE!!!! TOTAL REMODEL IN 2013 from the foundation up. New electrical and plumbing. Talk about a pleasant surprise when you walk into this mid-seventies ranch! The owners have created a beautiful, and inviting home featuring a modern updated kitchen/hearth room with CENTER ISLAND and all updated appliances including electric cooktop plus two built-in wall ovens. Entertaining large crowds will be a breeze in this large kitchen/dining area. The sunroom is heated and cooled! All the windows have been replaced except the large one in the kitchen eating area. Just across from the kitchen is a laundry/pantry and half bath combination. Solid surface floors throughout the home. Family/Living Rooms with wood burning fireplaces. Dining Room is currently doubling as a home office with a plethora of built in bookcases and shelving. Bathrooms have been updated. Buyers to do their own due diligence on sq. footage. The court house shows 2846. Storage Building is 10' x 20'. Oversized two car garage.
Contact an agent
Home facts
- Year built:1975
- Listing ID #:60300655
- Added:111 day(s) ago
- Updated:November 15, 2025 at 01:30 AM
Rooms and interior
- Bedrooms:3
- Total bathrooms:3
- Full bathrooms:2
- Half bathrooms:1
- Living area:2,600 sq. ft.
Heating and cooling
- Cooling:Central Air
- Heating:Fireplace(s), Forced Air
Structure and exterior
- Year built:1975
- Building area:2,600 sq. ft.
- Lot area:1.7 Acres
Schools
- High school:Ozark
- Middle school:Ozark
- Elementary school:OZ West
Utilities
- Sewer:Septic Tank
Finances and disclosures
- Price:$445,000
- Price per sq. ft.:$171.15
- Tax amount:$2,393 (2024)
New listings near 3015 W Bridlewood Trail
- New
 $950,000Active4 beds 4 baths3,887 sq. ft.
$950,000Active4 beds 4 baths3,887 sq. ft.6343 Creeksedge Drive, Ozark, MO 65721
MLS# 60309948Listed by: ASSIST 2 SELL - New
 $439,500Active4 beds 3 baths1,948 sq. ft.
$439,500Active4 beds 3 baths1,948 sq. ft.1602 E Silo Ridge Drive, Ozark, MO 65721
MLS# 60309895Listed by: MURNEY ASSOCIATES - PRIMROSE - New
 $900,000Active5 beds 5 baths4,905 sq. ft.
$900,000Active5 beds 5 baths4,905 sq. ft.406 Castlegate Drive, Ozark, MO 65721
MLS# 60309873Listed by: EXP REALTY LLC - Open Sun, 1 to 3pmNew
 $399,900Active5 beds 3 baths2,900 sq. ft.
$399,900Active5 beds 3 baths2,900 sq. ft.2601 S 15th Avenue, Ozark, MO 65721
MLS# 60309822Listed by: MURNEY ASSOCIATES - PRIMROSE - Open Sun, 1 to 3pmNew
 $779,000Active5 beds 3 baths4,128 sq. ft.
$779,000Active5 beds 3 baths4,128 sq. ft.102 Kings Court, Ozark, MO 65721
MLS# 60309828Listed by: ASSIST 2 SELL - New
 $300,000Active3 beds 2 baths1,753 sq. ft.
$300,000Active3 beds 2 baths1,753 sq. ft.2729 W Garton Road, Ozark, MO 65721
MLS# 60309741Listed by: EXP REALTY LLC - New
 $399,900Active5 beds 3 baths2,900 sq. ft.
$399,900Active5 beds 3 baths2,900 sq. ft.1508 W Ragweed Ct Court, Ozark, MO 65721
MLS# 60309636Listed by: HOME TEAM PROPERTY - New
 $339,900Active5 beds 3 baths2,738 sq. ft.
$339,900Active5 beds 3 baths2,738 sq. ft.1603 E Fairwind, Ozark, MO 65721
MLS# 60309610Listed by: KELLER WILLIAMS TRI-LAKES - Open Sun, 2 to 4pmNew
 $219,000Active3 beds 2 baths1,350 sq. ft.
$219,000Active3 beds 2 baths1,350 sq. ft.1107 Becky Lane, Ozark, MO 65721
MLS# 60309613Listed by: STURDY REAL ESTATE - New
 $425,000Active5 beds 3 baths3,000 sq. ft.
$425,000Active5 beds 3 baths3,000 sq. ft.140 Larkspur Court, Ozark, MO 65721
MLS# 60309598Listed by: SHO-ME REAL ESTATE
