303 Harris Boulevard, Ozark, MO 65721
Local realty services provided by:Better Homes and Gardens Real Estate Southwest Group
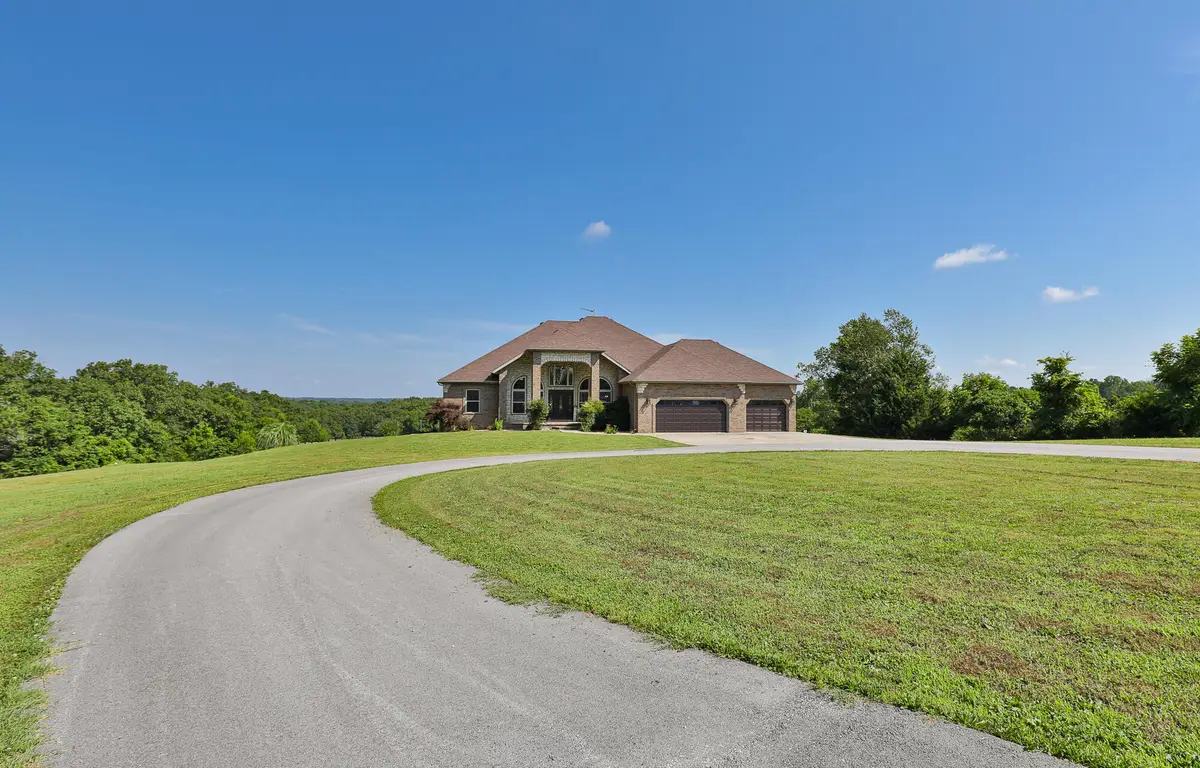
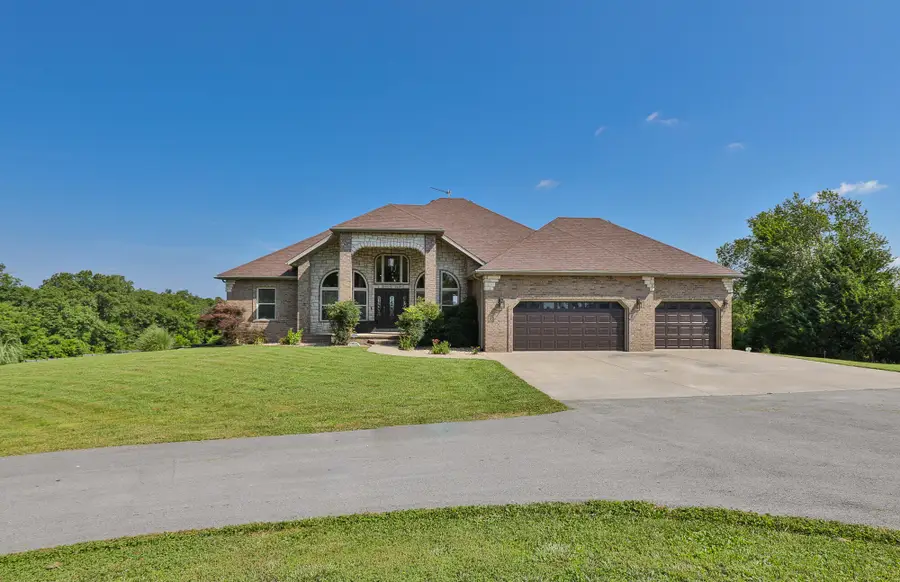
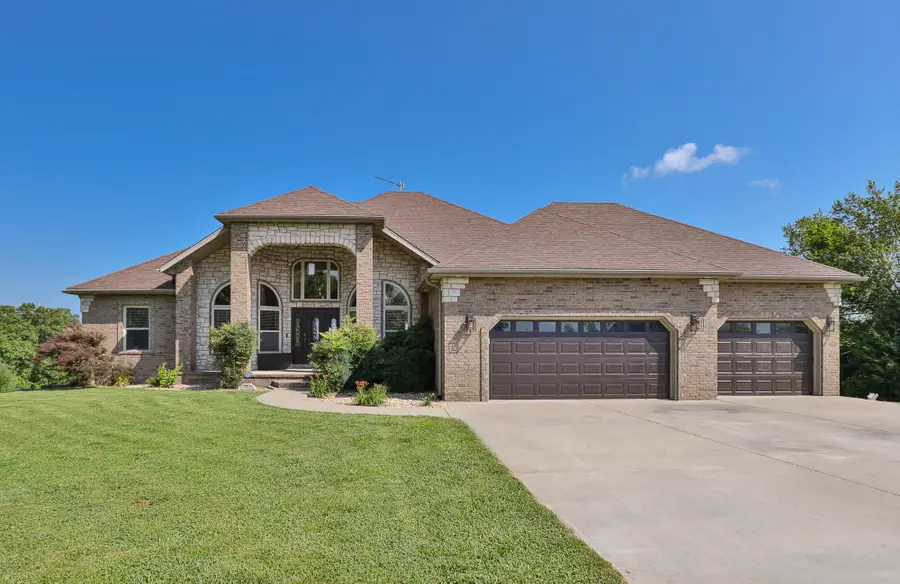
Listed by:laura l. duckworth
Office:exp realty llc.
MLS#:60298448
Source:MO_GSBOR
303 Harris Boulevard,Ozark, MO 65721
$850,000
- 5 Beds
- 6 Baths
- 5,412 sq. ft.
- Single family
- Pending
Price summary
- Price:$850,000
- Price per sq. ft.:$152.99
About this home
This custom-built, all-brick and stone home sits on over 4 acres with gorgeous views, sunsets, and space to spare--offering 5,412 sq ft, 5 bedrooms, 4 full baths, and 2 half baths. Inside, you'll find soaring ceilings, tall windows that flood the home with light, and brand new engineered bamboo flooring, lighting, ceiling fans, custom blinds, hardware, and paint throughout--including professionally painted doors and trim.The striking living room is open and bright, and the formal dining room and French-door office add sophistication. The spacious kitchen features a large walk-in pantry, painted cabinets, stainless steel appliances (dishwasher 2024, cooktop 2025), and an eat-up bar. The main-level primary suite includes new carpet, private deck access, and a fully updated en suite with granite double vanities, tiled shower, water closet, and huge walk-in closet with window. Two additional bedrooms, laundry room with folding table, and updated baths complete the main level.Downstairs, a massive walkout basement includes a stone-accented bar, oversized living space, two large bedrooms with full baths and walk-in closets, a large non-conforming room, and abundant storage. A 60-ft composite deck (rebuilt 2023) overlooks the in-ground pool with a new liner (2024), diving board (2023), and freshly painted stamped concrete surround. Extras include: storm shelter, oversized 3-car garage, new well tank (2023), asphalt driveway (2023), new stair railing, comfort-height toilets, and high-efficiency systems.This home offers room to live, entertain, and enjoy the peace of country living just minutes from town!
Contact an agent
Home facts
- Year built:2005
- Listing Id #:60298448
- Added:44 day(s) ago
- Updated:August 15, 2025 at 07:30 AM
Rooms and interior
- Bedrooms:5
- Total bathrooms:6
- Full bathrooms:4
- Half bathrooms:2
- Living area:5,412 sq. ft.
Heating and cooling
- Cooling:Ceiling Fan(s), Central Air, Zoned
- Heating:Central, Fireplace(s), Forced Air, Heat Pump Dual Fuel, Zoned
Structure and exterior
- Year built:2005
- Building area:5,412 sq. ft.
- Lot area:4.68 Acres
Schools
- High school:Spokane
- Middle school:Spokane
- Elementary school:Highlandville
Utilities
- Sewer:Septic Tank
Finances and disclosures
- Price:$850,000
- Price per sq. ft.:$152.99
- Tax amount:$4,202 (2024)
New listings near 303 Harris Boulevard
- New
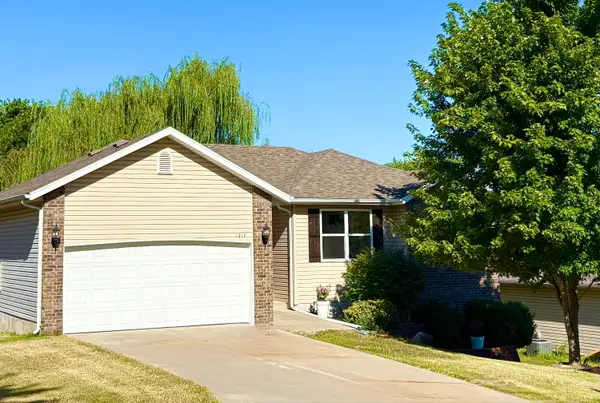 $340,000Active4 beds 3 baths2,475 sq. ft.
$340,000Active4 beds 3 baths2,475 sq. ft.1217 S 14th Street Street, Ozark, MO 65721
MLS# 60302280Listed by: REECENICHOLS - SPRINGFIELD - New
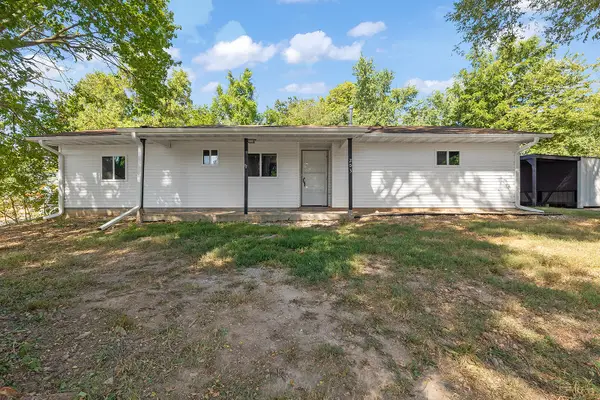 $219,900Active4 beds 2 baths1,228 sq. ft.
$219,900Active4 beds 2 baths1,228 sq. ft.203 E Georgia Street, Ozark, MO 65721
MLS# 60302204Listed by: KELLER WILLIAMS - New
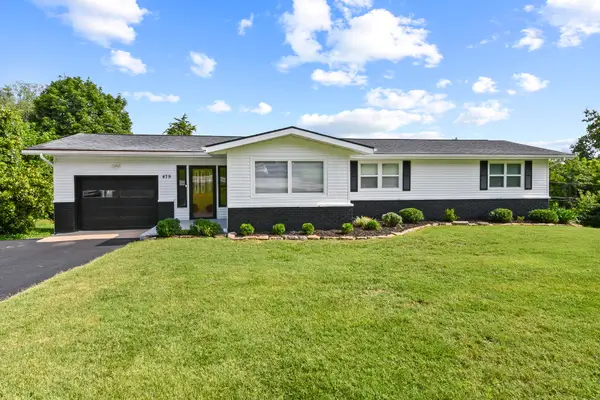 $299,900Active4 beds 3 baths2,311 sq. ft.
$299,900Active4 beds 3 baths2,311 sq. ft.479 Mclean Rd, Ozark, MO 65721
MLS# 60302180Listed by: SPRINGFIELD REALTY EXPERTS - New
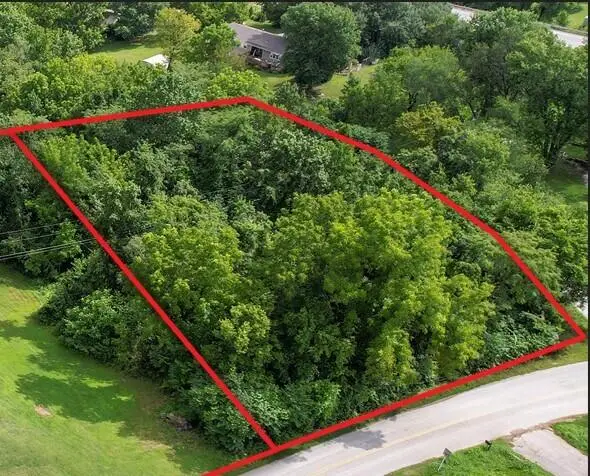 $25,000Active1.06 Acres
$25,000Active1.06 Acres000 Mclean Road, Ozark, MO 65721
MLS# 60302184Listed by: SPRINGFIELD REALTY EXPERTS  $520,000Pending3 beds 3 baths2,676 sq. ft.
$520,000Pending3 beds 3 baths2,676 sq. ft.4405 N Willow Road, Ozark, MO 65721
MLS# 60302118Listed by: MURNEY ASSOCIATES - PRIMROSE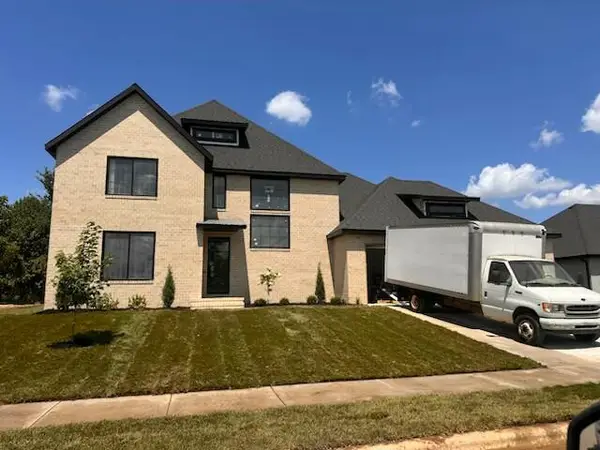 $782,000Pending5 beds 5 baths3,470 sq. ft.
$782,000Pending5 beds 5 baths3,470 sq. ft.1631 E Cobblestone Drive, Ozark, MO 65721
MLS# 60302125Listed by: EXP REALTY LLC- New
 $255,000Active3 beds 2 baths1,525 sq. ft.
$255,000Active3 beds 2 baths1,525 sq. ft.2314 W Deerbrooke Trail, Ozark, MO 65721
MLS# 60302011Listed by: FATHOM REALTY MO LLC - New
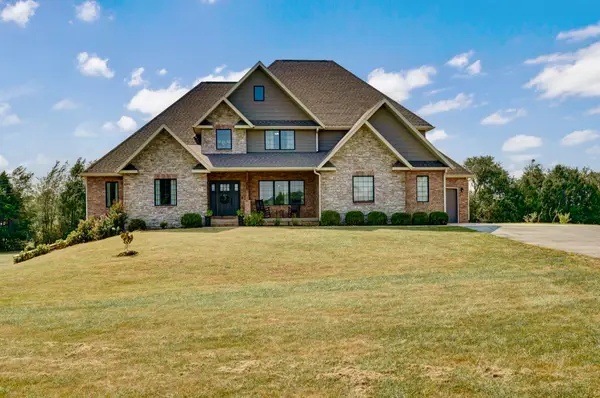 $949,500Active5 beds 5 baths4,377 sq. ft.
$949,500Active5 beds 5 baths4,377 sq. ft.605 Ridge Park, Ozark, MO 65721
MLS# 60302040Listed by: MURNEY ASSOCIATES - PRIMROSE - New
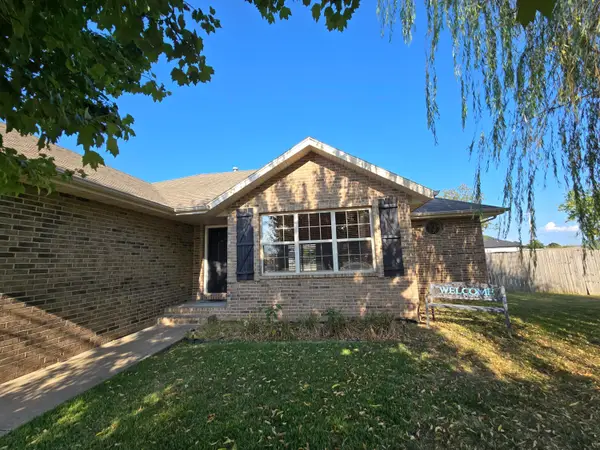 $240,000Active3 beds 2 baths1,260 sq. ft.
$240,000Active3 beds 2 baths1,260 sq. ft.3904 N Grassland Drive, Ozark, MO 65721
MLS# 60301977Listed by: THE JACQUES COMPANY - Open Sat, 3 to 5pmNew
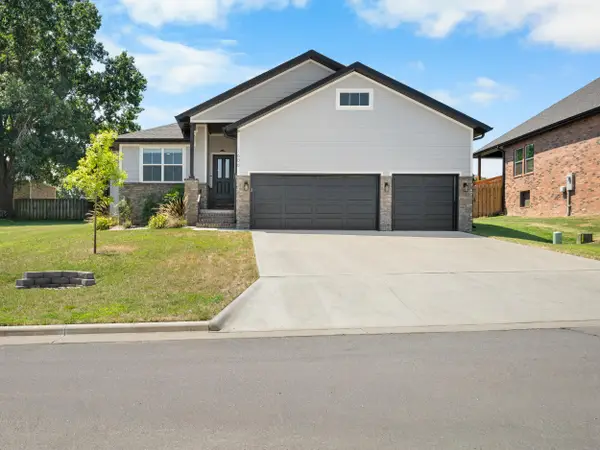 $386,000Active3 beds 2 baths1,786 sq. ft.
$386,000Active3 beds 2 baths1,786 sq. ft.1606 E Silo Ridge Drive, Ozark, MO 65721
MLS# 60301761Listed by: BLOCK REALTY
