4010 N Mead Drive, Ozark, MO 65721
Local realty services provided by:Better Homes and Gardens Real Estate Southwest Group
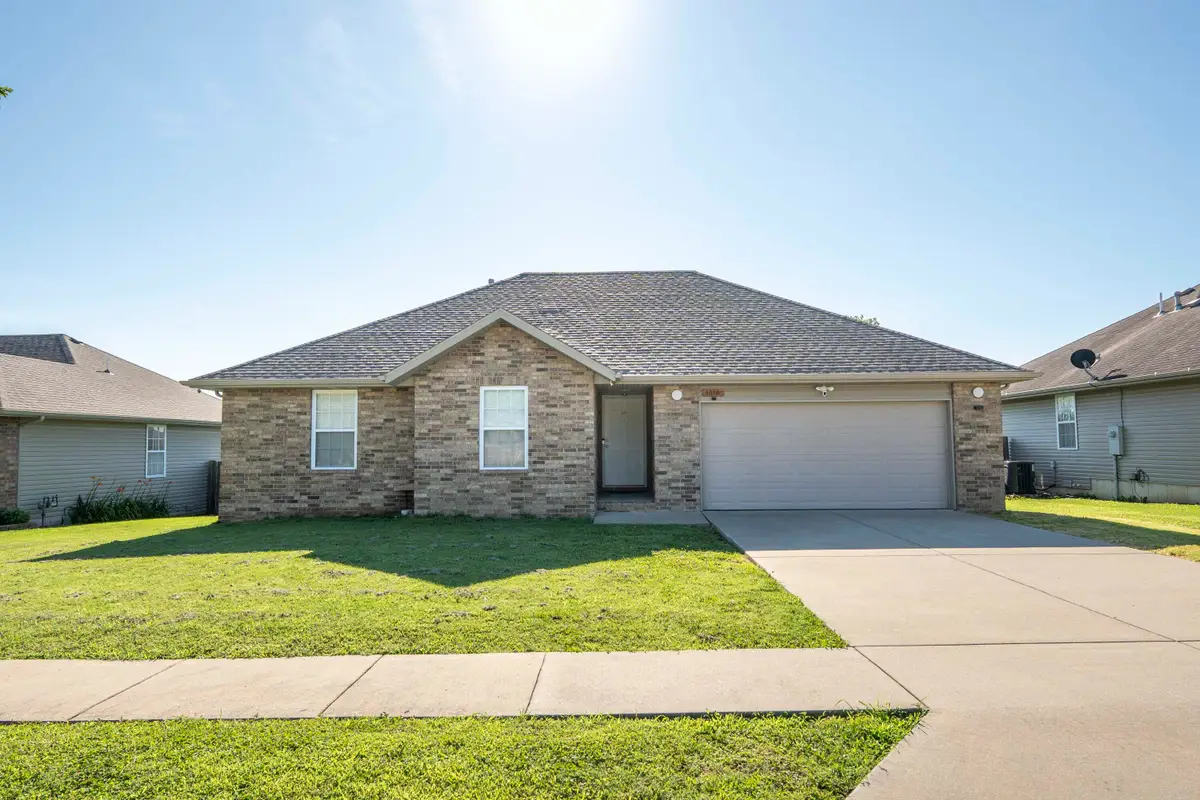
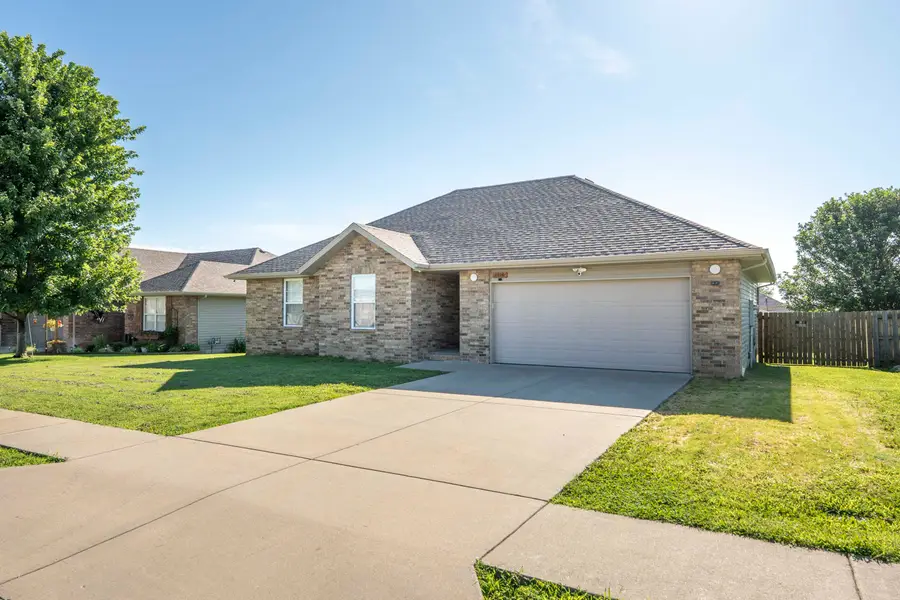
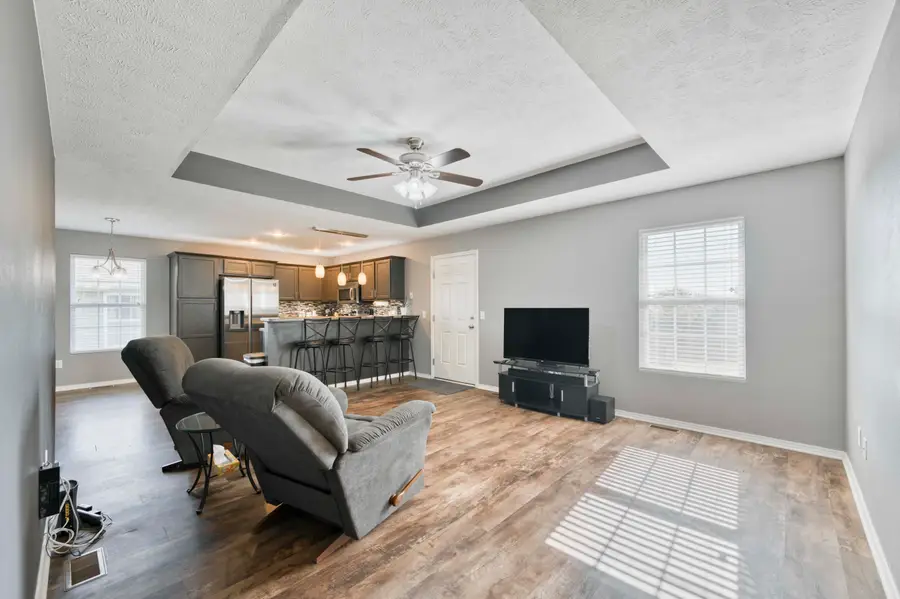
Listed by:team serrano
Office:assist 2 sell
MLS#:60299355
Source:MO_GSBOR
4010 N Mead Drive,Ozark, MO 65721
$249,900
- 3 Beds
- 2 Baths
- 1,300 sq. ft.
- Single family
- Pending
Price summary
- Price:$249,900
- Price per sq. ft.:$192.23
About this home
Welcome to 4010 North Mead Drive - One of Rolling Prairie's Finest Homes!This beautifully maintained home offers approximately 1,300 square feet of well-designed living space with a fantastic floor plan. Featuring 3 spacious bedrooms and 2 full bathrooms, this home is perfect for comfortable family living.The large living room flows seamlessly into a fantastic eat-in kitchen, which boasts:Custom cabinetryAmple countertop spaceBar seatingAn upgraded stainless steel appliance packageYou'll immediately notice the pride of ownership throughout, with numerous updates including fresh paint, updated lighting, modernized kitchen and bathrooms, and newer laminate flooring throughout the home.Exterior features include:Excellent curb appealLow-maintenance brick and vinyl sidingA privacy-fenced backyardA spacious 10x20 Cedar Ridge outbuilding - ideal for storage or a workshopA great patio area, perfect for entertaining or relaxingAdditional highlights:A whole-house generator with a transfer switch.An oversized crawl space access point - great for extra storage and convenience.This move-in-ready home is priced to sell, so don't miss out - call today to schedule your private showing!
Contact an agent
Home facts
- Year built:2012
- Listing Id #:60299355
- Added:34 day(s) ago
- Updated:August 15, 2025 at 07:30 AM
Rooms and interior
- Bedrooms:3
- Total bathrooms:2
- Full bathrooms:2
- Living area:1,300 sq. ft.
Heating and cooling
- Cooling:Central Air
- Heating:Forced Air
Structure and exterior
- Year built:2012
- Building area:1,300 sq. ft.
- Lot area:0.22 Acres
Schools
- High school:Ozark
- Middle school:Ozark
- Elementary school:OZ West
Finances and disclosures
- Price:$249,900
- Price per sq. ft.:$192.23
- Tax amount:$1,647 (2024)
New listings near 4010 N Mead Drive
- New
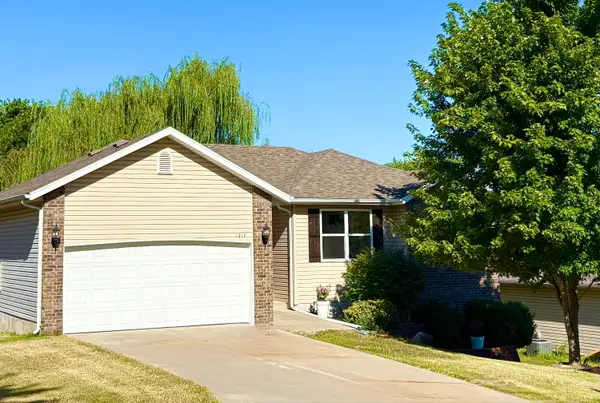 $340,000Active4 beds 3 baths2,475 sq. ft.
$340,000Active4 beds 3 baths2,475 sq. ft.1217 S 14th Street Street, Ozark, MO 65721
MLS# 60302280Listed by: REECENICHOLS - SPRINGFIELD - New
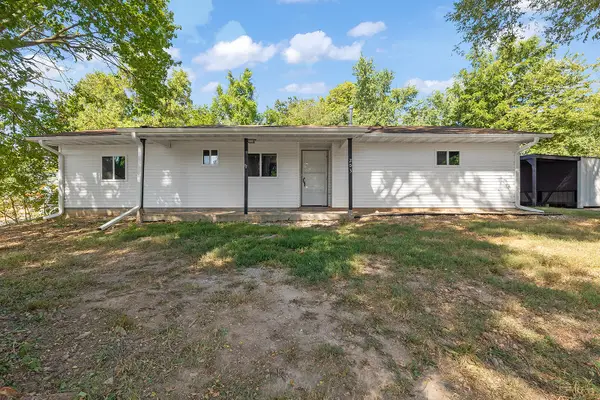 $219,900Active4 beds 2 baths1,228 sq. ft.
$219,900Active4 beds 2 baths1,228 sq. ft.203 E Georgia Street, Ozark, MO 65721
MLS# 60302204Listed by: KELLER WILLIAMS - New
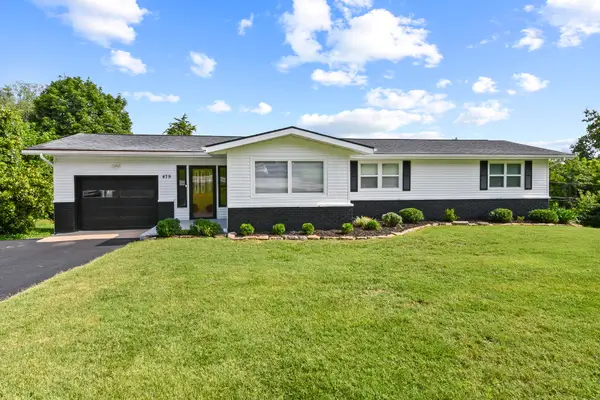 $299,900Active4 beds 3 baths2,311 sq. ft.
$299,900Active4 beds 3 baths2,311 sq. ft.479 Mclean Rd, Ozark, MO 65721
MLS# 60302180Listed by: SPRINGFIELD REALTY EXPERTS - New
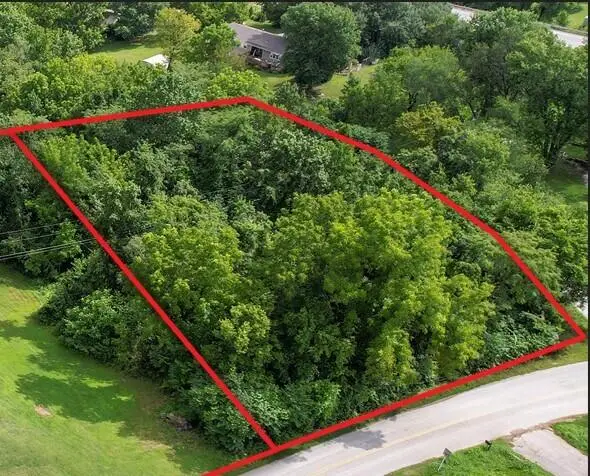 $25,000Active1.06 Acres
$25,000Active1.06 Acres000 Mclean Road, Ozark, MO 65721
MLS# 60302184Listed by: SPRINGFIELD REALTY EXPERTS  $520,000Pending3 beds 3 baths2,676 sq. ft.
$520,000Pending3 beds 3 baths2,676 sq. ft.4405 N Willow Road, Ozark, MO 65721
MLS# 60302118Listed by: MURNEY ASSOCIATES - PRIMROSE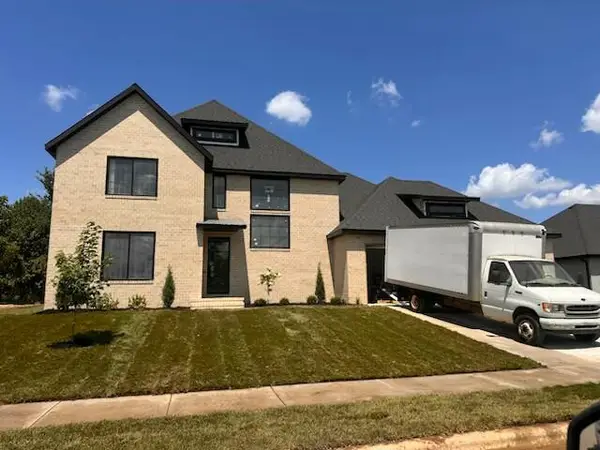 $782,000Pending5 beds 5 baths3,470 sq. ft.
$782,000Pending5 beds 5 baths3,470 sq. ft.1631 E Cobblestone Drive, Ozark, MO 65721
MLS# 60302125Listed by: EXP REALTY LLC- New
 $255,000Active3 beds 2 baths1,525 sq. ft.
$255,000Active3 beds 2 baths1,525 sq. ft.2314 W Deerbrooke Trail, Ozark, MO 65721
MLS# 60302011Listed by: FATHOM REALTY MO LLC - New
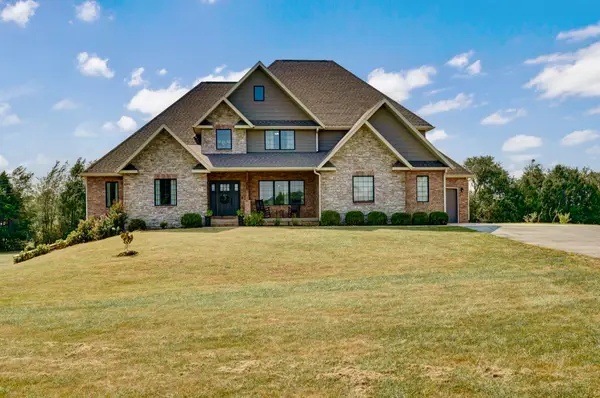 $949,500Active5 beds 5 baths4,377 sq. ft.
$949,500Active5 beds 5 baths4,377 sq. ft.605 Ridge Park, Ozark, MO 65721
MLS# 60302040Listed by: MURNEY ASSOCIATES - PRIMROSE - New
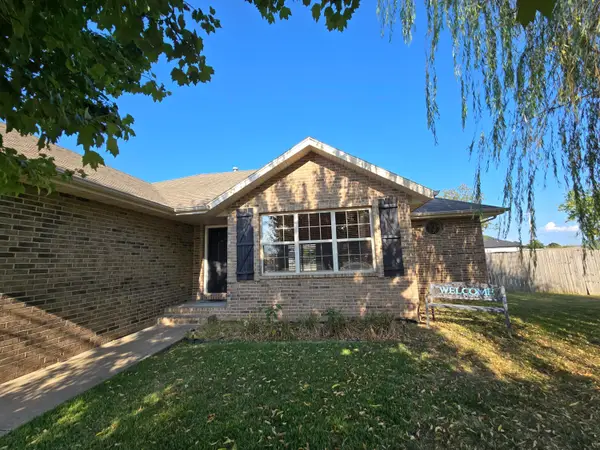 $240,000Active3 beds 2 baths1,260 sq. ft.
$240,000Active3 beds 2 baths1,260 sq. ft.3904 N Grassland Drive, Ozark, MO 65721
MLS# 60301977Listed by: THE JACQUES COMPANY - Open Sat, 3 to 5pmNew
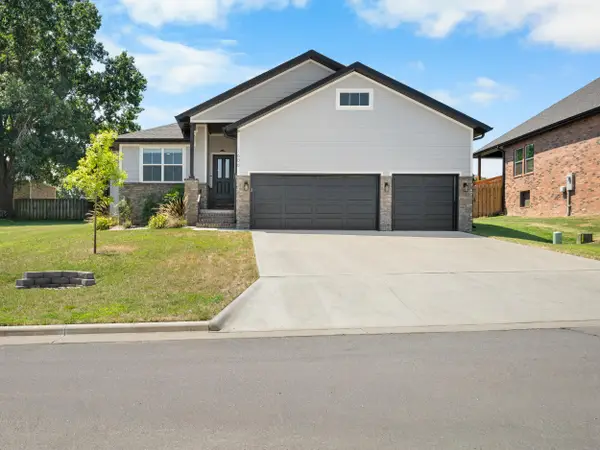 $386,000Active3 beds 2 baths1,786 sq. ft.
$386,000Active3 beds 2 baths1,786 sq. ft.1606 E Silo Ridge Drive, Ozark, MO 65721
MLS# 60301761Listed by: BLOCK REALTY
