10414 NW Mirror Lake Drive, Parkville, MO 64152
Local realty services provided by:Better Homes and Gardens Real Estate Kansas City Homes
10414 NW Mirror Lake Drive,Parkville, MO 64152
$475,000
- 4 Beds
- 3 Baths
- 2,420 sq. ft.
- Single family
- Pending
Listed by: tina welch
Office: reecenichols - country club plaza
MLS#:2575460
Source:MOKS_HL
Price summary
- Price:$475,000
- Price per sq. ft.:$196.28
- Monthly HOA dues:$27.5
About this home
Stunning views from this beautiful home located on the 7th hole of the National golf course and 3rd hole of the Deuce. Large, terraced decks with a hot tub and firepit awaits you as you relax daily overlooking the greens. This charming 4 bedroom, 4th bedroom is currently being used as an office, 3 bath home has been well maintained and is move in ready. New Roof 2025,bathrooms have been updated, kitchen wall was removed to open up the floor plan with new counter tops and back splash . Hardwood floors throughout with 2 fireplaces and a cozy family room off of the hot tub deck. Lower level is finished with a wet bar and work out area that also walks out to the backyard. Large covered front porch perfect for enjoying those rainy days and shade. This home is about relaxing and enjoying the beautiful views. Perfect for entertaining and enjoying the fantastic sunsets. Fences are allowed after HOA approval.
Minutes to historic downtown Parkville and the Parkville Park system along the Missouri River front. Award winning Parkhill Schools, 10 minutes to KCI, 15 minutes to downtown Kansas City. This neighborhood is in the County, the 1 percent sales tax does not apply.
Contact an agent
Home facts
- Year built:1977
- Listing ID #:2575460
- Added:48 day(s) ago
- Updated:November 06, 2025 at 05:33 PM
Rooms and interior
- Bedrooms:4
- Total bathrooms:3
- Full bathrooms:3
- Living area:2,420 sq. ft.
Heating and cooling
- Cooling:Electric
- Heating:Natural Gas
Structure and exterior
- Roof:Composition
- Year built:1977
- Building area:2,420 sq. ft.
Schools
- High school:Park Hill South
- Middle school:Lakeview
- Elementary school:Graden
Utilities
- Water:City/Public
- Sewer:Public Sewer
Finances and disclosures
- Price:$475,000
- Price per sq. ft.:$196.28
New listings near 10414 NW Mirror Lake Drive
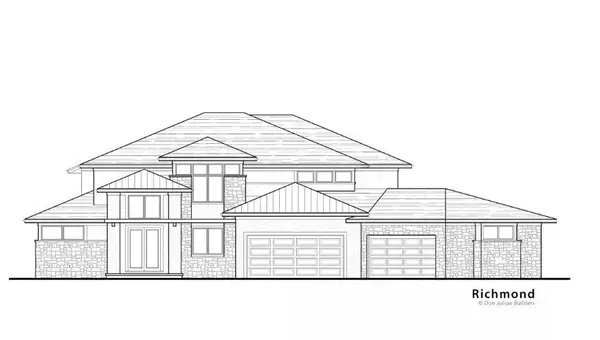 $400,000Pending6 beds 9 baths8,429 sq. ft.
$400,000Pending6 beds 9 baths8,429 sq. ft.5762 Lentz Drive, Parkville, MO 64152
MLS# 2586567Listed by: REECENICHOLS-KCN- New
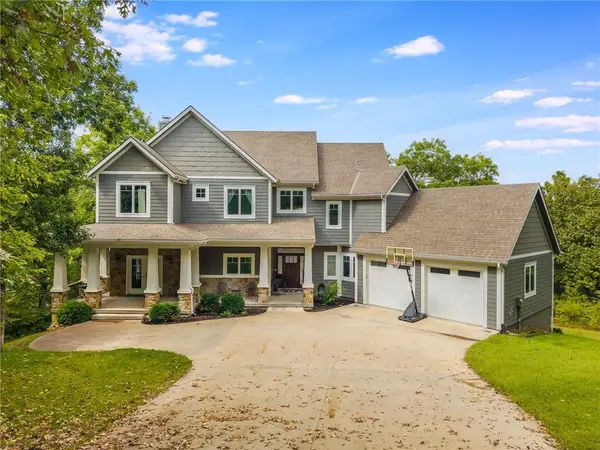 $1,075,000Active4 beds 5 baths4,155 sq. ft.
$1,075,000Active4 beds 5 baths4,155 sq. ft.10750 NW Meadow Lane Circle, Parkville, MO 64152
MLS# 2584077Listed by: RE/MAX REVOLUTION 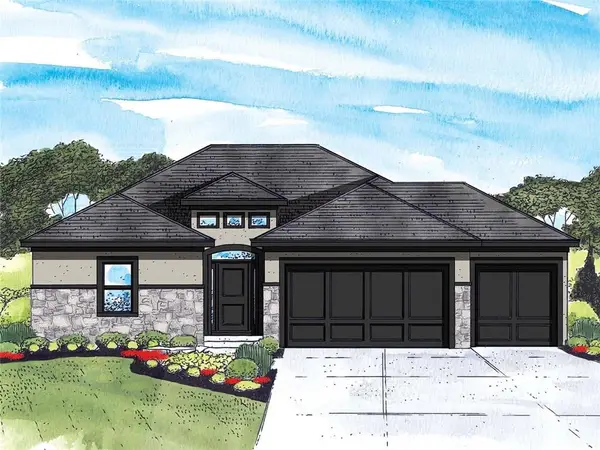 $600,500Pending3 beds 3 baths2,361 sq. ft.
$600,500Pending3 beds 3 baths2,361 sq. ft.5795 NW Black Oak Court, Parkville, MO 64152
MLS# 2584387Listed by: RE/MAX INNOVATIONS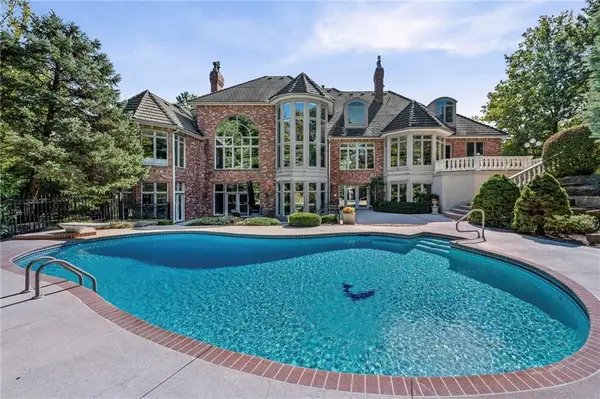 $1,450,000Pending5 beds 7 baths10,878 sq. ft.
$1,450,000Pending5 beds 7 baths10,878 sq. ft.8000 NW Timbercrest Place, Parkville, MO 64152
MLS# 2579830Listed by: REECENICHOLS - PARKVILLE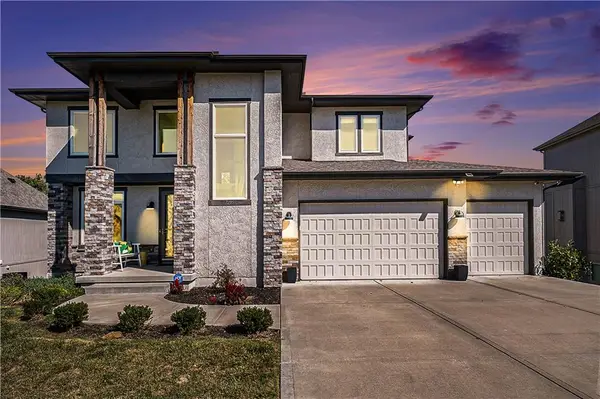 $639,900Active5 beds 5 baths3,993 sq. ft.
$639,900Active5 beds 5 baths3,993 sq. ft.7295 NW Forest Lakes Drive, Parkville, MO 64152
MLS# 2582320Listed by: REECENICHOLS - COUNTRY CLUB PLAZA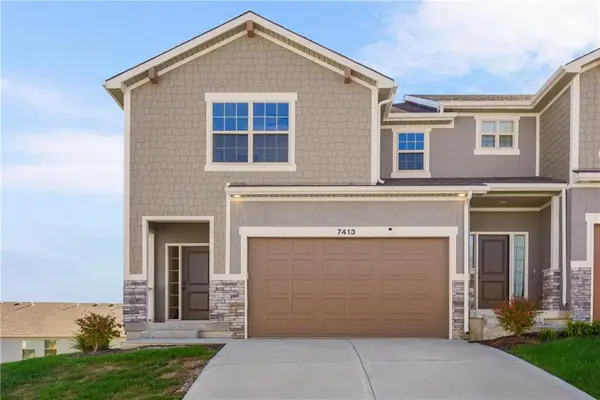 $312,000Active3 beds 4 baths2,023 sq. ft.
$312,000Active3 beds 4 baths2,023 sq. ft.7413 Grand Slam Street #30 D, Parkville, MO 64152
MLS# 2583511Listed by: KC REALTORS LLC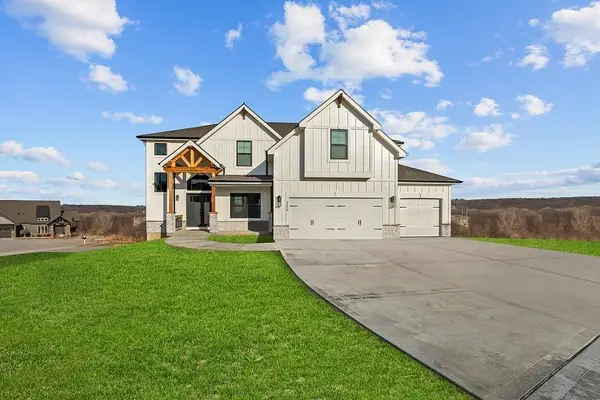 $650,900Pending4 beds 4 baths2,872 sq. ft.
$650,900Pending4 beds 4 baths2,872 sq. ft.13590 Prairie Creek Place, Parkville, MO 64152
MLS# 2583333Listed by: RE/MAX INNOVATIONS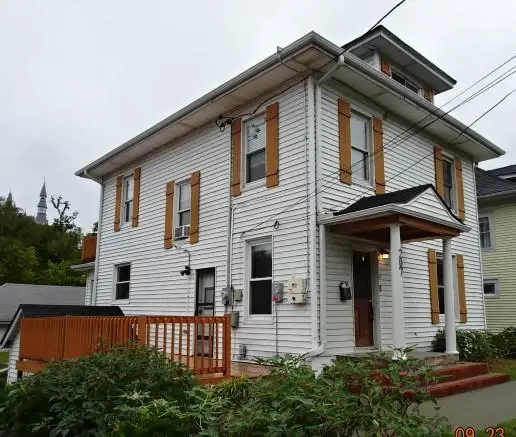 $220,000Active5 beds 3 baths1,800 sq. ft.
$220,000Active5 beds 3 baths1,800 sq. ft.207 East Street, Parkville, MO 64152
MLS# 2583129Listed by: GREATER KANSAS CITY REALTY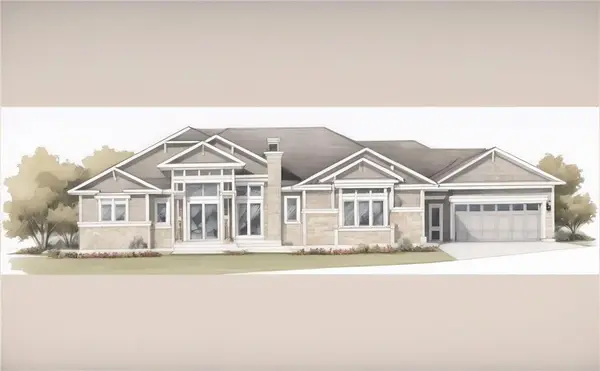 $2,200,000Active4 beds 6 baths4,607 sq. ft.
$2,200,000Active4 beds 6 baths4,607 sq. ft.10600 Overlook Lane, Parkville, MO 64152
MLS# 2579306Listed by: WEICHERT, REALTORS WELCH & COM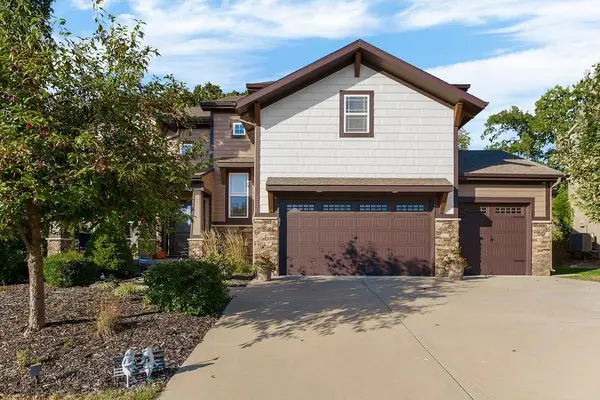 $695,000Active5 beds 5 baths3,532 sq. ft.
$695,000Active5 beds 5 baths3,532 sq. ft.9726 Apple Blossom Lane, Parkville, MO 64152
MLS# 2582455Listed by: KW DIAMOND PARTNERS
