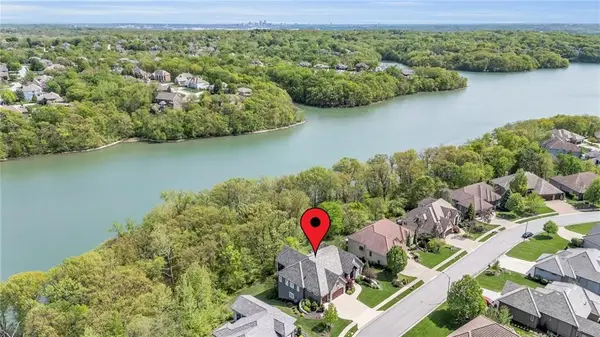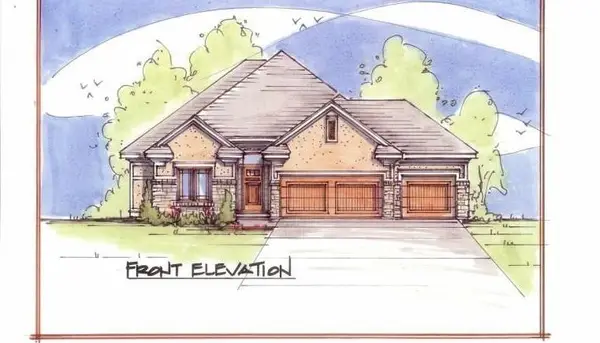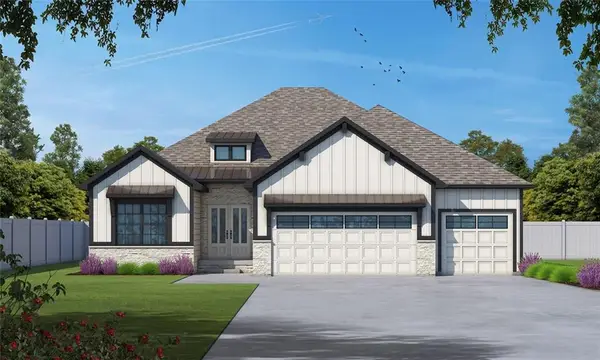13511 Terrace Park Drive, Parkville, MO 64152
Local realty services provided by:Better Homes and Gardens Real Estate Kansas City Homes
13511 Terrace Park Drive,Parkville, MO 64152
$769,900
- 4 Beds
- 4 Baths
- 4,576 sq. ft.
- Single family
- Pending
Listed by:john barth
Office:re/max innovations
MLS#:2537285
Source:MOKS_HL
Price summary
- Price:$769,900
- Price per sq. ft.:$168.25
- Monthly HOA dues:$74.58
About this home
IHB Homes presents this exquisite Hillcrest floorplan, showcasing soaring ceilings throughout and a striking vaulted ceiling in both the living room and covered deck. This open-concept design is sure to impress, offering a seamless flow and a contemporary yet sophisticated atmosphere with its dynamic color palette. The living room features a stunning floor-to-ceiling fireplace, framed by built-in shelving and a wall of windows that lead directly to your private composite deck. The chef-inspired kitchen is equipped with a professional 48" gas range, a spacious island with built-in cabinets, and a generous walk-in pantry. The bathrooms are adorned with beautiful quartz countertops and custom tilework. The fully finished basement includes a wet bar, built-in fireplace and shelving, and opens up to a large patio area. With its breathtaking design, vibrant color schemes, and a remarkable 3-car suspended garage, this home is truly a standout!
Contact an agent
Home facts
- Year built:2025
- Listing ID #:2537285
- Added:188 day(s) ago
- Updated:September 25, 2025 at 12:33 PM
Rooms and interior
- Bedrooms:4
- Total bathrooms:4
- Full bathrooms:4
- Living area:4,576 sq. ft.
Heating and cooling
- Cooling:Electric
- Heating:Heatpump/Gas
Structure and exterior
- Roof:Composition
- Year built:2025
- Building area:4,576 sq. ft.
Schools
- High school:Park Hill South
- Middle school:Walden
- Elementary school:Angeline Washington
Utilities
- Water:City/Public
- Sewer:Public Sewer
Finances and disclosures
- Price:$769,900
- Price per sq. ft.:$168.25
New listings near 13511 Terrace Park Drive
- New
 $320,000Active3 beds 3 baths1,519 sq. ft.
$320,000Active3 beds 3 baths1,519 sq. ft.7388 Grand Slam Street, Parkville, MO 64152
MLS# 2575961Listed by: WEICHERT, REALTORS WELCH & COM - New
 $550,000Active4 beds 3 baths2,750 sq. ft.
$550,000Active4 beds 3 baths2,750 sq. ft.7445 NW Forest Lakes Drive, Parkville, MO 64152
MLS# 2577200Listed by: COMPASS REALTY GROUP - New
 $120,000Active0 Acres
$120,000Active0 Acres6532 Claret Street, Parkville, MO 64152
MLS# 2577401Listed by: COMPASS REALTY GROUP  $1,475,000Active4 beds 5 baths5,155 sq. ft.
$1,475,000Active4 beds 5 baths5,155 sq. ft.6325 Edgewater Drive, Parkville, MO 64152
MLS# 2574911Listed by: REECENICHOLS - PARKVILLE- New
 $729,900Active4 beds 3 baths3,000 sq. ft.
$729,900Active4 beds 3 baths3,000 sq. ft.7060 NW Yulich Court, Parkville, MO 64152
MLS# 2576663Listed by: ARISTOCRAT REALTY - New
 $699,900Active4 beds 3 baths2,520 sq. ft.
$699,900Active4 beds 3 baths2,520 sq. ft.5888 NW Black Oak Court, Parkville, MO 64152
MLS# 2576101Listed by: RE/MAX INNOVATIONS  $624,950Active4 beds 3 baths3,027 sq. ft.
$624,950Active4 beds 3 baths3,027 sq. ft.13490 NW 72nd Street, Parkville, MO 64152
MLS# 2574948Listed by: ARISTOCRAT REALTY $630,000Active5 beds 4 baths2,802 sq. ft.
$630,000Active5 beds 4 baths2,802 sq. ft.13785 NW 71st Street, Parkville, MO 64152
MLS# 2575254Listed by: KELLER WILLIAMS KC NORTH $585,000Pending4 beds 3 baths2,612 sq. ft.
$585,000Pending4 beds 3 baths2,612 sq. ft.13495 NW 73rd Street, Parkville, MO 64152
MLS# 2574572Listed by: REECENICHOLS - LEES SUMMIT $449,999Active3 beds 3 baths2,007 sq. ft.
$449,999Active3 beds 3 baths2,007 sq. ft.16232 Giorgia Street, Parkville, MO 64152
MLS# 2575146Listed by: ARISTOCRAT REALTY
