7445 NW Forest Lakes Drive, Parkville, MO 64152
Local realty services provided by:Better Homes and Gardens Real Estate Kansas City Homes
Listed by: kristin malfer, alex owens
Office: compass realty group
MLS#:2577200
Source:MOKS_HL
Price summary
- Price:$550,000
- Price per sq. ft.:$200
- Monthly HOA dues:$54.17
About this home
Experience elegant modern living at 7445 Northwest Forest Lakes Drive, an exquisite reverse 1.5 story home nestled in
the charming Chapel Ridge community of Parkville, MO. This impeccably designed residence offers a seamless blend of
luxury and functionality, featuring four spacious bedrooms and three well-appointed bathrooms. Step into an open and
inviting layout on the main level, ideal for entertaining guests or enjoying cozy family gatherings. The chef's kitchen is a
culinary dream, complete with an oversized eat-up island and a convenient walk-in pantry. Walk out onto the covered
deck to relish the serene views of the fenced backyard, or head downstairs to the private concrete patio adorned with
twinkle lights, perfect for al-fresco dining under the stars. The setup for an outdoor TV transforms this space into a
charming outdoor entertainment area. The walkout lower level is a dream come true, boasting high ceilings and abundant
natural light. It features an impressive bar with an island and an open living area, providing the perfect spot for a large
TV or projector for watching your favorite sports teams or family movies. This level also accommodates two additional
bedrooms and another bathroom, offering versatile spaces for guests, a home office, or a personal gym. A massive
unfinished basement area provides ample storage options and potential for future expansion. Located in the non-maintenance provided section of Chapel Ridge, this home benefits from lower HOA fees while offering proximity to
historic downtown Parkville, a quick commute to downtown Kansas City, and easy access to the new MCI airport.
Embrace the opportunity to own a piece of modern elegance in a vibrant community.
Contact an agent
Home facts
- Year built:2018
- Listing ID #:2577200
- Added:47 day(s) ago
- Updated:November 11, 2025 at 09:09 AM
Rooms and interior
- Bedrooms:4
- Total bathrooms:3
- Full bathrooms:3
- Living area:2,750 sq. ft.
Heating and cooling
- Cooling:Electric
- Heating:Forced Air Gas
Structure and exterior
- Roof:Composition
- Year built:2018
- Building area:2,750 sq. ft.
Schools
- High school:Park Hill South
- Middle school:Lakeview
- Elementary school:Union Chapel
Utilities
- Water:City/Public
- Sewer:Public Sewer
Finances and disclosures
- Price:$550,000
- Price per sq. ft.:$200
New listings near 7445 NW Forest Lakes Drive
- New
 $295,000Active3 beds 3 baths1,716 sq. ft.
$295,000Active3 beds 3 baths1,716 sq. ft.6705 NW Hidden Valley Road, Parkville, MO 64152
MLS# 2586996Listed by: REO XPRESS LLC 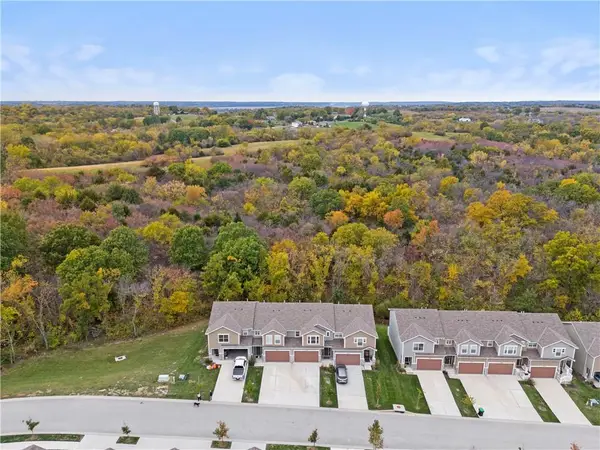 $310,000Pending3 beds 3 baths1,559 sq. ft.
$310,000Pending3 beds 3 baths1,559 sq. ft.7374 Grand Slam Street, Parkville, MO 64152
MLS# 2584812Listed by: PLATINUM REALTY LLC- New
 $120,000Active0 Acres
$120,000Active0 AcresLOT 76 Ridge Road, Parkville, MO 64152
MLS# 2586860Listed by: REECENICHOLS-KCN  $580,000Pending4 beds 5 baths4,293 sq. ft.
$580,000Pending4 beds 5 baths4,293 sq. ft.7808 NW Twilight Place, Parkville, MO 64152
MLS# 2583235Listed by: REECENICHOLS - LEAWOOD- New
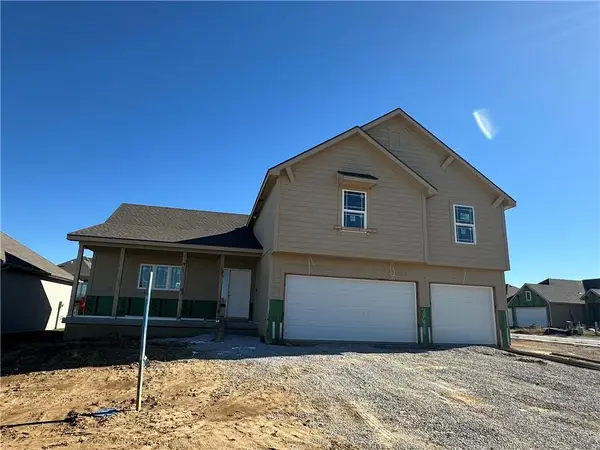 $599,999Active4 beds 3 baths2,950 sq. ft.
$599,999Active4 beds 3 baths2,950 sq. ft.7040 NW Yulich Court, Parkville, MO 64152
MLS# 2586566Listed by: ARISTOCRAT REALTY 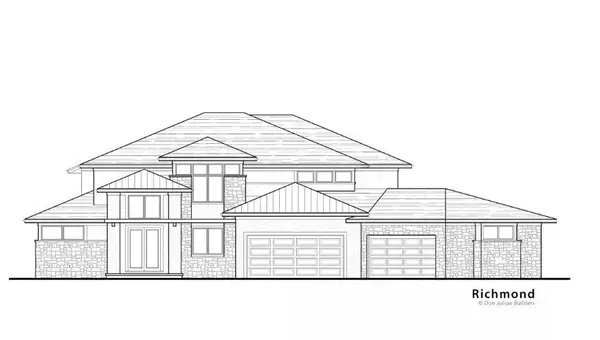 $400,000Pending6 beds 9 baths8,429 sq. ft.
$400,000Pending6 beds 9 baths8,429 sq. ft.5762 Lentz Drive, Parkville, MO 64152
MLS# 2586567Listed by: REECENICHOLS-KCN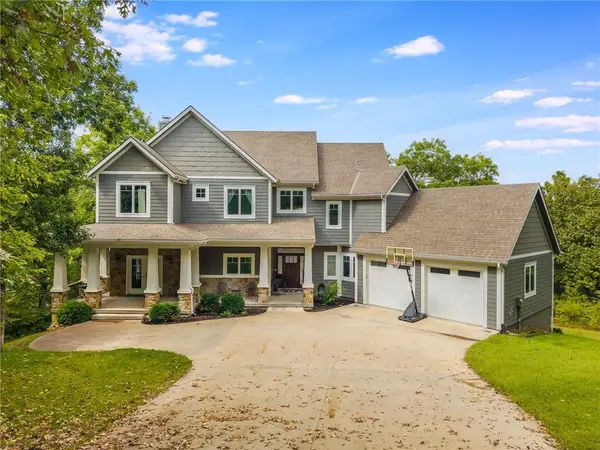 $1,075,000Pending4 beds 5 baths4,155 sq. ft.
$1,075,000Pending4 beds 5 baths4,155 sq. ft.10750 NW Meadow Lane Circle, Parkville, MO 64152
MLS# 2584077Listed by: RE/MAX REVOLUTION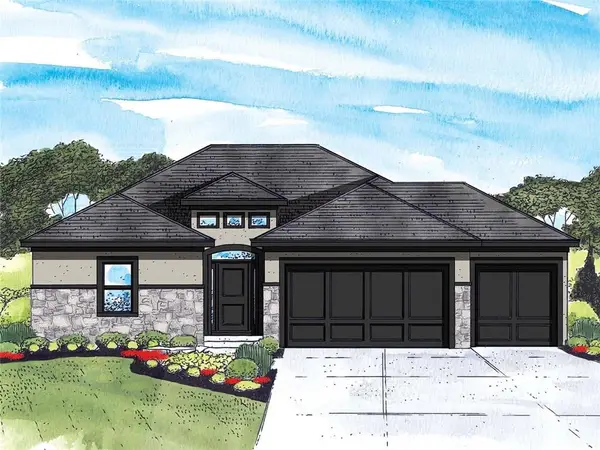 $600,500Pending3 beds 3 baths2,361 sq. ft.
$600,500Pending3 beds 3 baths2,361 sq. ft.5795 NW Black Oak Court, Parkville, MO 64152
MLS# 2584387Listed by: RE/MAX INNOVATIONS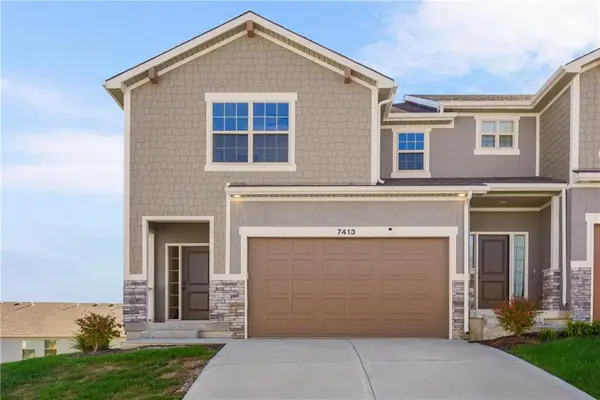 $312,000Active3 beds 4 baths2,023 sq. ft.
$312,000Active3 beds 4 baths2,023 sq. ft.7413 Grand Slam Street #30 D, Parkville, MO 64152
MLS# 2583511Listed by: KC REALTORS LLC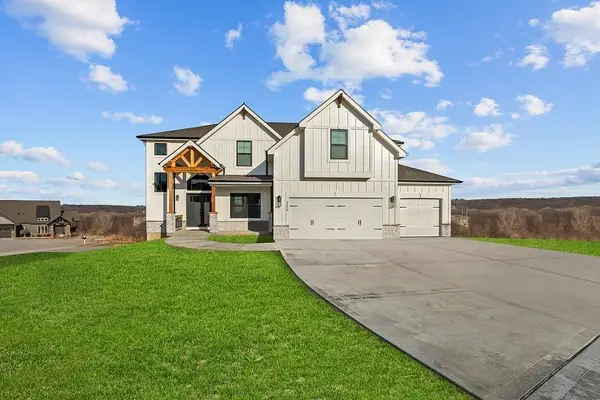 $650,900Pending4 beds 4 baths2,872 sq. ft.
$650,900Pending4 beds 4 baths2,872 sq. ft.13590 Prairie Creek Place, Parkville, MO 64152
MLS# 2583333Listed by: RE/MAX INNOVATIONS
