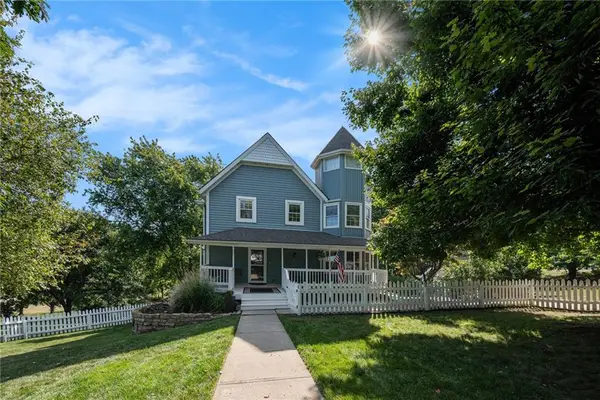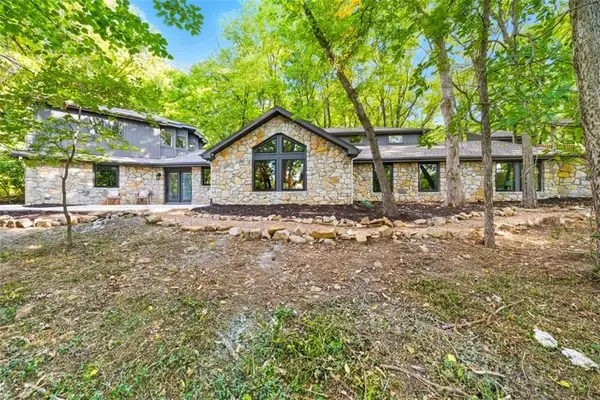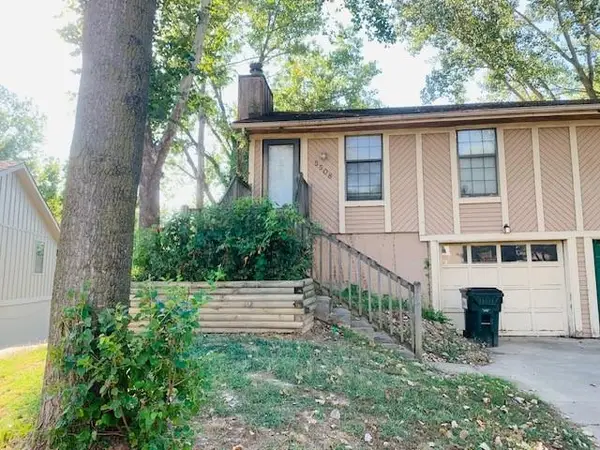13644 Prairie Creek Place, Parkville, MO 64152
Local realty services provided by:Better Homes and Gardens Real Estate Kansas City Homes
13644 Prairie Creek Place,Parkville, MO 64152
$729,900
- 5 Beds
- 4 Baths
- 3,030 sq. ft.
- Single family
- Active
Listed by:john barth
Office:re/max innovations
MLS#:2572618
Source:MOKS_HL
Price summary
- Price:$729,900
- Price per sq. ft.:$240.89
- Monthly HOA dues:$74.58
About this home
Step inside this stunning 2 Story Home, The Perry II, thoughtfully designed by IHB Homes, with high-end finishes and custom touches throughout. Featuring 5 bedrooms and 4 bathrooms, this home combines timeless elegance with modern functionality. The main floor showcases soaring 10-foot ceilings, abundant natural light, and a seamless flow for both everyday living and entertaining. The interior is anchored by white oak accents and additional hardwood flooring, including in the primary suite, creating warmth and sophistication in every room. Custom details such as panel walls in the entry, a striking custom railing, upgraded quartz surfaces, designer lighting, and tailored tile work elevate the design. Outdoor living is equally impressive, with a composite deck complete with fireplace, a rock wall backdrop, and a larger patio—perfect for gatherings or quiet evenings at home. This home truly blends craftsmanship, comfort, and style for a one-of-a-kind living experience.
Contact an agent
Home facts
- Year built:2025
- Listing ID #:2572618
- Added:5 day(s) ago
- Updated:September 16, 2025 at 01:05 PM
Rooms and interior
- Bedrooms:5
- Total bathrooms:4
- Full bathrooms:4
- Living area:3,030 sq. ft.
Heating and cooling
- Cooling:Electric
- Heating:Forced Air Gas
Structure and exterior
- Roof:Composition
- Year built:2025
- Building area:3,030 sq. ft.
Schools
- High school:Park Hill South
- Middle school:Walden
- Elementary school:Angeline Washington
Utilities
- Water:City/Public
- Sewer:Public Sewer
Finances and disclosures
- Price:$729,900
- Price per sq. ft.:$240.89
New listings near 13644 Prairie Creek Place
- New
 $585,000Active3 beds 3 baths2,351 sq. ft.
$585,000Active3 beds 3 baths2,351 sq. ft.12020 N Windbrook Court, Parkville, MO 64152
MLS# 2575226Listed by: REECENICHOLS-KCN - New
 $630,000Active5 beds 4 baths2,802 sq. ft.
$630,000Active5 beds 4 baths2,802 sq. ft.13785 NW 71st Street, Parkville, MO 64152
MLS# 2575254Listed by: KELLER WILLIAMS KC NORTH - New
 $585,000Active4 beds 3 baths2,612 sq. ft.
$585,000Active4 beds 3 baths2,612 sq. ft.13495 NW 73rd Street, Parkville, MO 64152
MLS# 2574572Listed by: REECENICHOLS - LEES SUMMIT - New
 $449,999Active3 beds 3 baths2,007 sq. ft.
$449,999Active3 beds 3 baths2,007 sq. ft.16232 Giorgia Street, Parkville, MO 64152
MLS# 2575146Listed by: ARISTOCRAT REALTY  $750,000Active5 beds 3 baths3,180 sq. ft.
$750,000Active5 beds 3 baths3,180 sq. ft.7601 E Forest Lakes Drive Nw, Parkville, MO 64152
MLS# 2563086Listed by: KW KANSAS CITY METRO $110,000Active3 beds 2 baths1,330 sq. ft.
$110,000Active3 beds 2 baths1,330 sq. ft.5508 NW Homer White Road, Parkville, MO 64152
MLS# 2572446Listed by: KELLER WILLIAMS KC NORTH $669,000Pending4 beds 5 baths3,436 sq. ft.
$669,000Pending4 beds 5 baths3,436 sq. ft.9778 Apple Blossom Lane, Parkville, MO 64152
MLS# 2574450Listed by: UNITED REAL ESTATE KANSAS CITY $225,000Pending2 beds 1 baths1,253 sq. ft.
$225,000Pending2 beds 1 baths1,253 sq. ft.8409 Hilltop Road, Parkville, MO 64152
MLS# 2572331Listed by: REAL BROKER, LLC $995,000Active4 beds 5 baths3,930 sq. ft.
$995,000Active4 beds 5 baths3,930 sq. ft.6310 Edgewater Drive, Parkville, MO 64152
MLS# 2571204Listed by: WORTH CLARK REALTY
