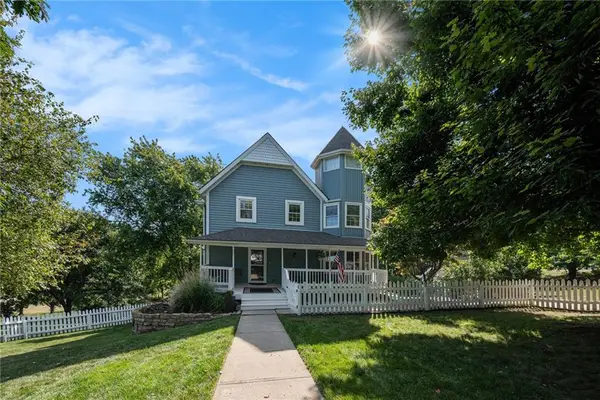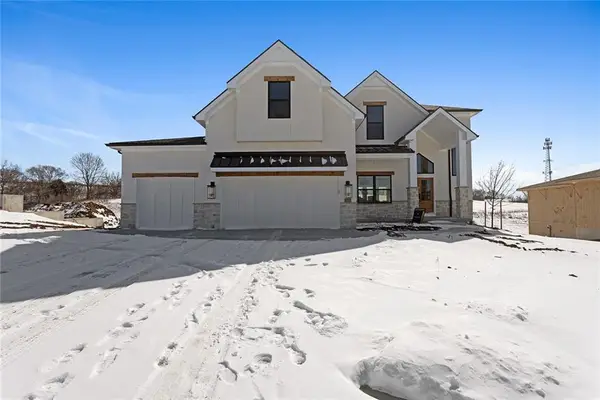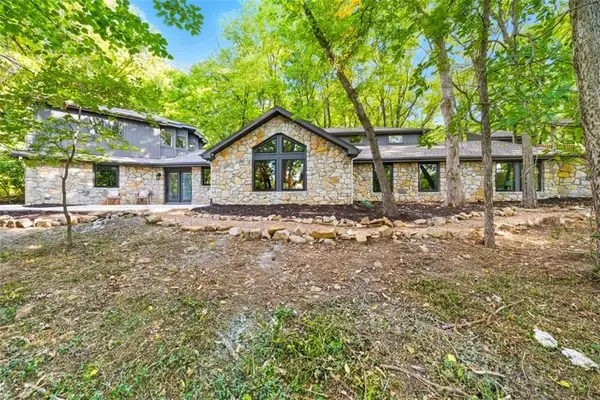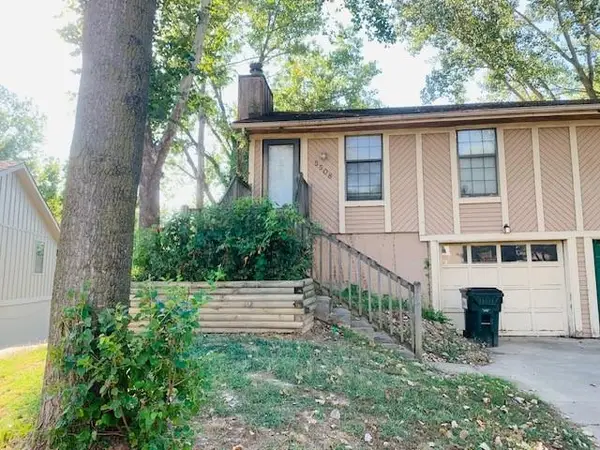6310 Edgewater Drive, Parkville, MO 64152
Local realty services provided by:Better Homes and Gardens Real Estate Kansas City Homes
6310 Edgewater Drive,Parkville, MO 64152
$995,000
- 4 Beds
- 5 Baths
- 3,930 sq. ft.
- Single family
- Active
Listed by:lisa fosnough
Office:worth clark realty
MLS#:2571204
Source:MOKS_HL
Price summary
- Price:$995,000
- Price per sq. ft.:$253.18
- Monthly HOA dues:$115.83
About this home
Stunning customized reverse 1.5-story by Julian Builders. This home is located in a maintenance-provided community within the highly sought-after Park Hill School District. This 4-bedroom, 4.5-bath home offers thoughtful design and luxury finishes throughout. A welcoming courtyard entry leads into a spacious great room with fireplace, opening to a private patio and beautifully landscaped backyard featuring a serene rock waterfall. The home includes a cozy four-seasons room with fireplace, perfect for year-round enjoyment.
The chef’s kitchen boasts a large walk-in pantry with a built-in coffee bar and flows seamlessly into the main living space—ideal for entertaining. The expansive primary suite features an oversized custom closet, zero-entry shower, and convenient laundry access directly off the closet. A second main-level bedroom offers a private en-suite bath, perfect for guests. A full home office with custom built-ins provides the ideal workspace.
The finished lower level includes a large rec room with wet bar, two additional bedrooms, an exercise/flex room, and ample storage space. A tile roof adds lasting value and curb appeal. Enjoy all of the Riss Lakes Amenities, 3 swimming pools, Trails, Recreational Lake, Tennis Courts and Playground. Conveniently located just 15 minutes from the airport and close to shopping, dining, and major highways, this home combines style, comfort, and convenience in one perfect package
Contact an agent
Home facts
- Year built:2018
- Listing ID #:2571204
- Added:7 day(s) ago
- Updated:September 16, 2025 at 02:14 PM
Rooms and interior
- Bedrooms:4
- Total bathrooms:5
- Full bathrooms:4
- Half bathrooms:1
- Living area:3,930 sq. ft.
Heating and cooling
- Cooling:Electric, Zoned
- Heating:Forced Air Gas
Structure and exterior
- Roof:Tile
- Year built:2018
- Building area:3,930 sq. ft.
Schools
- High school:Park Hill South
- Middle school:Lakeview
- Elementary school:Graden
Utilities
- Water:City/Public
- Sewer:Grinder Pump, Public Sewer
Finances and disclosures
- Price:$995,000
- Price per sq. ft.:$253.18
New listings near 6310 Edgewater Drive
- New
 $585,000Active3 beds 3 baths2,351 sq. ft.
$585,000Active3 beds 3 baths2,351 sq. ft.12020 N Windbrook Court, Parkville, MO 64152
MLS# 2575226Listed by: REECENICHOLS-KCN - Open Sun, 11am to 1pmNew
 $630,000Active5 beds 4 baths2,802 sq. ft.
$630,000Active5 beds 4 baths2,802 sq. ft.13785 NW 71st Street, Parkville, MO 64152
MLS# 2575254Listed by: KELLER WILLIAMS KC NORTH - New
 $585,000Active4 beds 3 baths2,612 sq. ft.
$585,000Active4 beds 3 baths2,612 sq. ft.13495 NW 73rd Street, Parkville, MO 64152
MLS# 2574572Listed by: REECENICHOLS - LEES SUMMIT - New
 $449,999Active3 beds 3 baths2,007 sq. ft.
$449,999Active3 beds 3 baths2,007 sq. ft.16232 Giorgia Street, Parkville, MO 64152
MLS# 2575146Listed by: ARISTOCRAT REALTY - New
 $729,900Active5 beds 4 baths3,030 sq. ft.
$729,900Active5 beds 4 baths3,030 sq. ft.13644 Prairie Creek Place, Parkville, MO 64152
MLS# 2572618Listed by: RE/MAX INNOVATIONS  $750,000Active5 beds 3 baths3,180 sq. ft.
$750,000Active5 beds 3 baths3,180 sq. ft.7601 E Forest Lakes Drive Nw, Parkville, MO 64152
MLS# 2563086Listed by: KW KANSAS CITY METRO $110,000Active3 beds 2 baths1,330 sq. ft.
$110,000Active3 beds 2 baths1,330 sq. ft.5508 NW Homer White Road, Parkville, MO 64152
MLS# 2572446Listed by: KELLER WILLIAMS KC NORTH $669,000Pending4 beds 5 baths3,436 sq. ft.
$669,000Pending4 beds 5 baths3,436 sq. ft.9778 Apple Blossom Lane, Parkville, MO 64152
MLS# 2574450Listed by: UNITED REAL ESTATE KANSAS CITY $225,000Pending2 beds 1 baths1,253 sq. ft.
$225,000Pending2 beds 1 baths1,253 sq. ft.8409 Hilltop Road, Parkville, MO 64152
MLS# 2572331Listed by: REAL BROKER, LLC
