7445 NW Fawn Avenue, Parkville, MO 64152
Local realty services provided by:Better Homes and Gardens Real Estate Kansas City Homes
7445 NW Fawn Avenue,Parkville, MO 64152
$1,703,957
- 5 Beds
- 6 Baths
- 3,932 sq. ft.
- Single family
- Pending
Listed by: reesemontgomery team, tabb reese
Office: aristocrat realty
MLS#:2546999
Source:MOKS_HL
Price summary
- Price:$1,703,957
- Price per sq. ft.:$433.36
- Monthly HOA dues:$41.25
About this home
Stoneleaf Homes New Plan the Rhen is an exceptional 1.5-story home offering luxury living on a spacious 1.14 +/-acre estate lot, currently under construction and designed with both elegance and function in mind. Featuring 5 generously sized bedrooms and 5.5 baths, every bedroom includes a private en suite bath and walk-in closet for ultimate comfort and privacy. The main level boasts a luxurious primary suite w/Laundry, a second bedroom that can flex as a home office, a formal dining room, and an expansive great room with a cozy fireplace. The gourmet kitchen is a chef’s dream with a Prep Kitchen AND Pantry. Upper Level & Main Level Laundry offers the ultimate in convenience. A 4-car garage with 1 side suspended, provides ample room for vehicles and storage, while the full unfinished basement offers endless possibilities for future living space, recreation, or storage needs. This is a rare opportunity to own a thoughtfully designed home on a prime estate lot!
Contact an agent
Home facts
- Listing ID #:2546999
- Added:193 day(s) ago
- Updated:November 11, 2025 at 09:09 AM
Rooms and interior
- Bedrooms:5
- Total bathrooms:6
- Full bathrooms:5
- Half bathrooms:1
- Living area:3,932 sq. ft.
Heating and cooling
- Cooling:Electric
- Heating:Forced Air Gas
Structure and exterior
- Roof:Composition
- Building area:3,932 sq. ft.
Schools
- High school:Park Hill South
Utilities
- Water:City/Public
- Sewer:Public Sewer
Finances and disclosures
- Price:$1,703,957
- Price per sq. ft.:$433.36
New listings near 7445 NW Fawn Avenue
- New
 $295,000Active3 beds 3 baths1,716 sq. ft.
$295,000Active3 beds 3 baths1,716 sq. ft.6705 NW Hidden Valley Road, Parkville, MO 64152
MLS# 2586996Listed by: REO XPRESS LLC 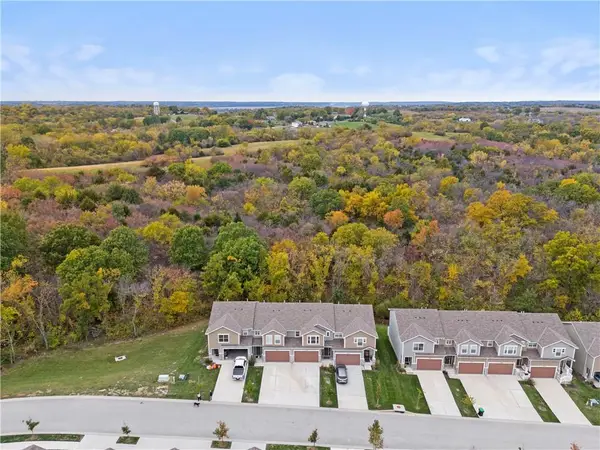 $310,000Pending3 beds 3 baths1,559 sq. ft.
$310,000Pending3 beds 3 baths1,559 sq. ft.7374 Grand Slam Street, Parkville, MO 64152
MLS# 2584812Listed by: PLATINUM REALTY LLC- New
 $120,000Active0 Acres
$120,000Active0 AcresLOT 76 Ridge Road, Parkville, MO 64152
MLS# 2586860Listed by: REECENICHOLS-KCN  $580,000Pending4 beds 5 baths4,293 sq. ft.
$580,000Pending4 beds 5 baths4,293 sq. ft.7808 NW Twilight Place, Parkville, MO 64152
MLS# 2583235Listed by: REECENICHOLS - LEAWOOD- New
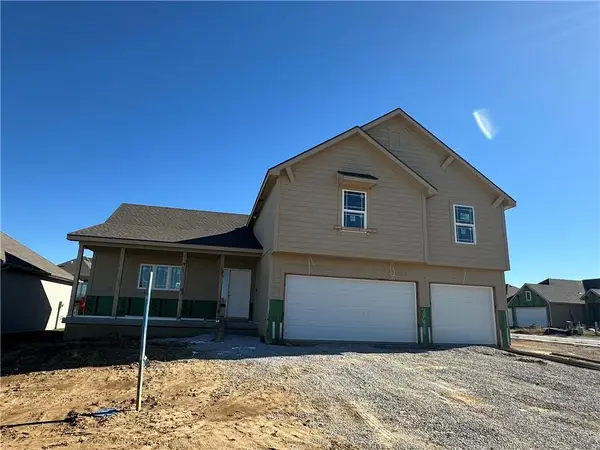 $599,999Active4 beds 3 baths2,950 sq. ft.
$599,999Active4 beds 3 baths2,950 sq. ft.7040 NW Yulich Court, Parkville, MO 64152
MLS# 2586566Listed by: ARISTOCRAT REALTY 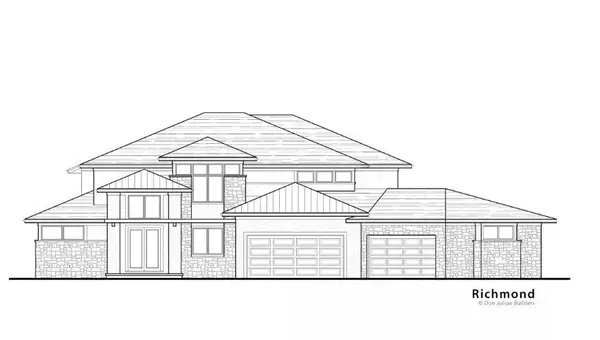 $400,000Pending6 beds 9 baths8,429 sq. ft.
$400,000Pending6 beds 9 baths8,429 sq. ft.5762 Lentz Drive, Parkville, MO 64152
MLS# 2586567Listed by: REECENICHOLS-KCN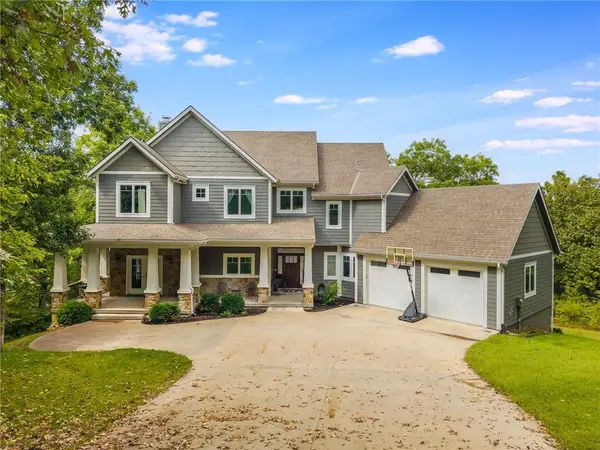 $1,075,000Pending4 beds 5 baths4,155 sq. ft.
$1,075,000Pending4 beds 5 baths4,155 sq. ft.10750 NW Meadow Lane Circle, Parkville, MO 64152
MLS# 2584077Listed by: RE/MAX REVOLUTION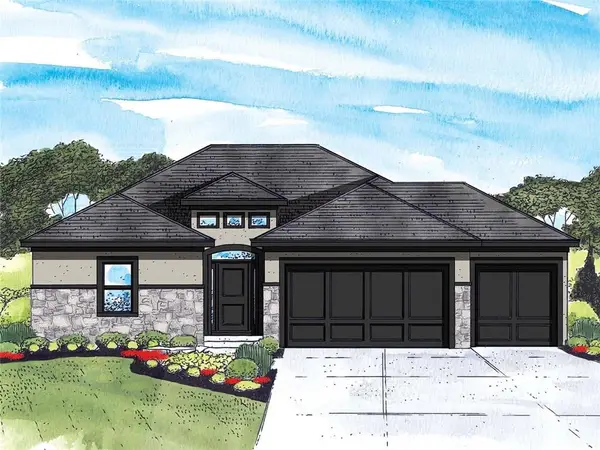 $600,500Pending3 beds 3 baths2,361 sq. ft.
$600,500Pending3 beds 3 baths2,361 sq. ft.5795 NW Black Oak Court, Parkville, MO 64152
MLS# 2584387Listed by: RE/MAX INNOVATIONS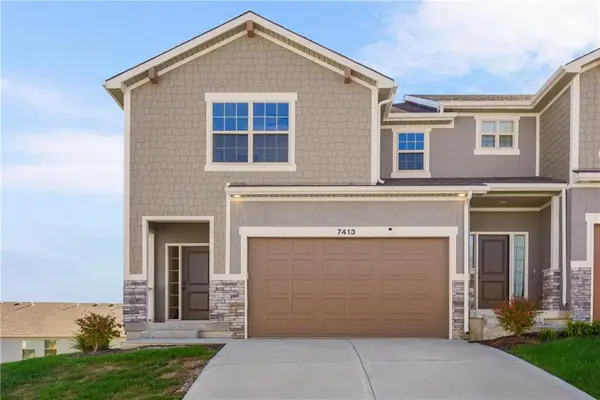 $312,000Active3 beds 4 baths2,023 sq. ft.
$312,000Active3 beds 4 baths2,023 sq. ft.7413 Grand Slam Street #30 D, Parkville, MO 64152
MLS# 2583511Listed by: KC REALTORS LLC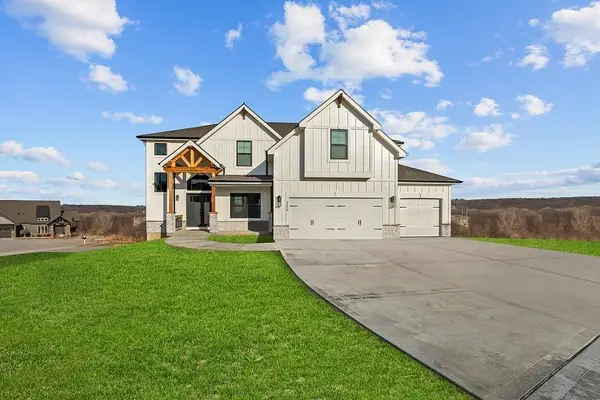 $650,900Pending4 beds 4 baths2,872 sq. ft.
$650,900Pending4 beds 4 baths2,872 sq. ft.13590 Prairie Creek Place, Parkville, MO 64152
MLS# 2583333Listed by: RE/MAX INNOVATIONS
