16540 NW 124 Street, Platte City, MO 64079
Local realty services provided by:Better Homes and Gardens Real Estate Kansas City Homes
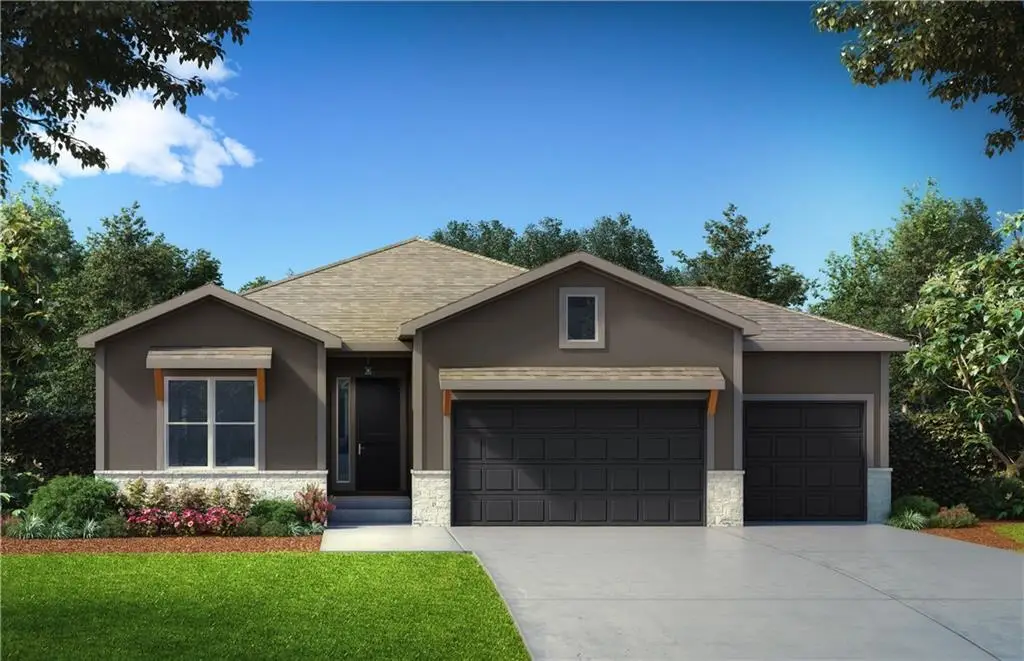
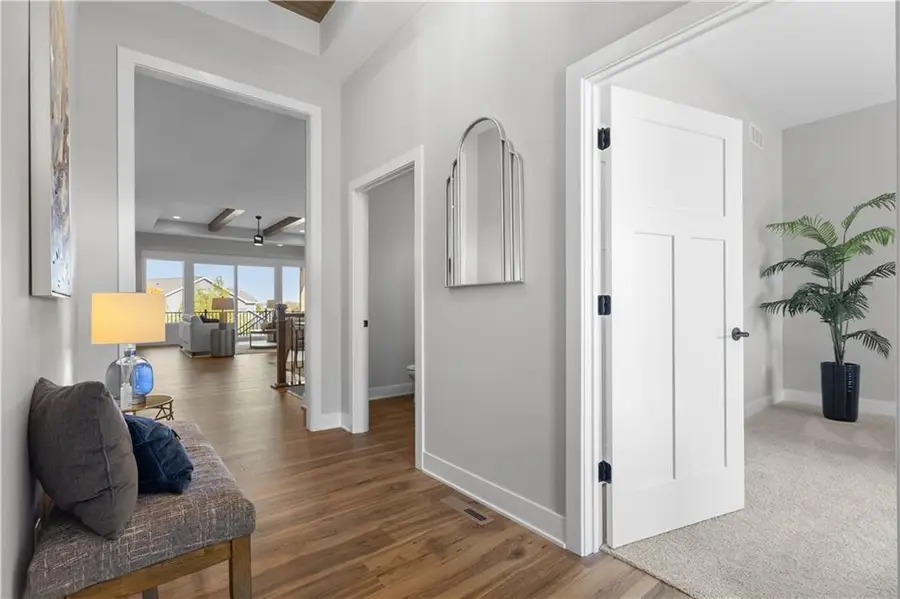
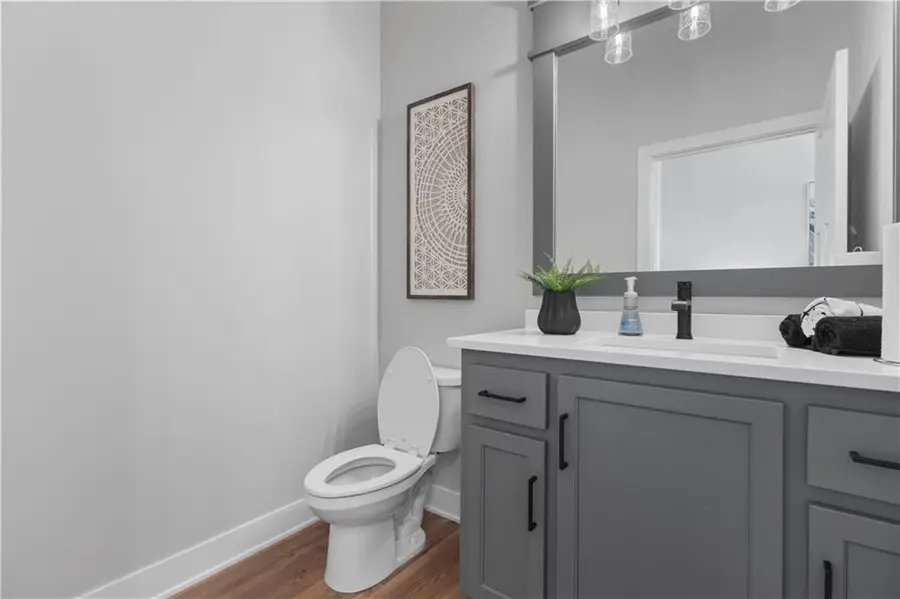
16540 NW 124 Street,Platte City, MO 64079
$687,475
- 4 Beds
- 4 Baths
- 3,127 sq. ft.
- Single family
- Pending
Listed by:jennifer barth
Office:re/max realty and auction house llc.
MLS#:2542185
Source:MOKS_HL
Price summary
- Price:$687,475
- Price per sq. ft.:$219.85
- Monthly HOA dues:$60.42
About this home
This incredibly stunning Sonoma reverse plan boasts TWO primary suites on the main level, each with its own private ensuite bathroom! The main primary suite is designed with luxury in mind, featuring a zero-entry shower and a huge walk-in closet with custom shelving. Your guests will also have a private bath on the main level, allowing convenience and ideal for multi generation homes looking for all one level living! The laundry room is located on the main level, with entry from the primary bathroom, as well as an added mudroom. This home offers wide doorways throughout the main floor and a gorgeous kitchen with upgraded quartz counter tops and plenty of beautiful custom cabinets! The 10-foot ceilings on the main level are highlighted by a stunning stone floor-to-ceiling fireplace in the great room. The lower level of the home offers the ULTIMATE entertainment area: with an oversized rec room, a modern wet bar, two large bedrooms, and a full bath, the Sonoma offers one of the best basements for additional family and guests to enjoy their own space, or for your dream area to host events and gatherings! Walk out to enjoy your beautiful lot that backs to green space , With your choice to relax on the oversized covered patio or deck plenty of room to enjoy outdoor activities! With an oversized 24' deep 3 car garage this room has plenty of storage and overall space for your needs. Located in the Running Horse Subdivision and Unincorporated Platte County this home offers Location, Style , Craftsmanship , and so much more you must see this one before its gone! UNDER CONSTRUCTION--Completion estimated July 2025.
Contact an agent
Home facts
- Year built:2025
- Listing Id #:2542185
- Added:127 day(s) ago
- Updated:July 14, 2025 at 03:02 PM
Rooms and interior
- Bedrooms:4
- Total bathrooms:4
- Full bathrooms:3
- Half bathrooms:1
- Living area:3,127 sq. ft.
Heating and cooling
- Cooling:Electric
- Heating:Forced Air Gas
Structure and exterior
- Roof:Composition
- Year built:2025
- Building area:3,127 sq. ft.
Schools
- High school:Platte County R-III
Utilities
- Water:City/Public
- Sewer:Public Sewer
Finances and disclosures
- Price:$687,475
- Price per sq. ft.:$219.85
New listings near 16540 NW 124 Street
- Open Sat, 1 to 2pmNew
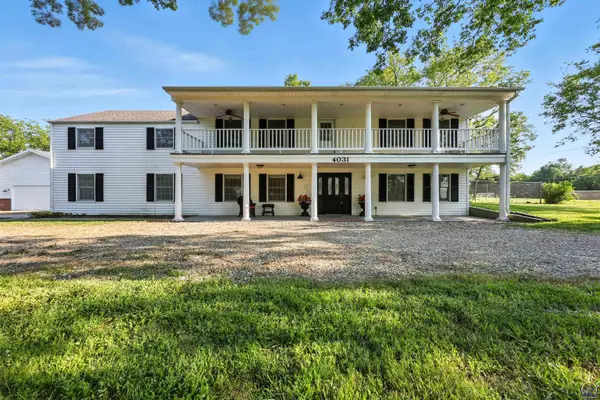 $399,000Active6 beds 3 baths2,832 sq. ft.
$399,000Active6 beds 3 baths2,832 sq. ft.4031 SE 37th St, Topeka, KS 66605
MLS# 240884Listed by: GENESIS, LLC, REALTORS - New
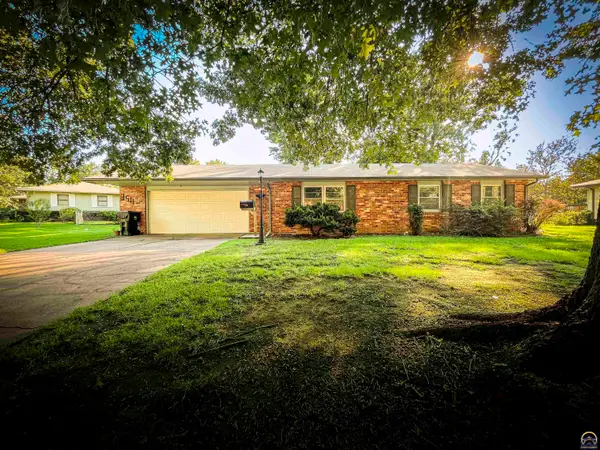 $180,000Active3 beds 3 baths1,272 sq. ft.
$180,000Active3 beds 3 baths1,272 sq. ft.3511 SE Island Cir, Topeka, KS 66605
MLS# 240885Listed by: COUNTRYWIDE REALTY, INC. - New
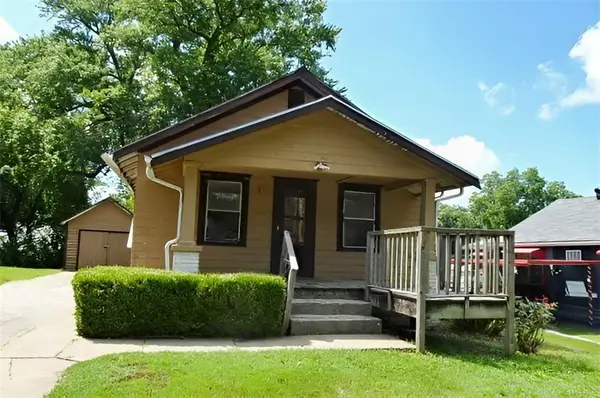 $27,500Active1 beds 1 baths1,416 sq. ft.
$27,500Active1 beds 1 baths1,416 sq. ft.553 SE Golden Avenue, Topeka, KS 66607
MLS# 2569003Listed by: GREATER KANSAS CITY REALTY - Open Sat, 11:30am to 1:30pmNew
 $250,000Active3 beds 3 baths1,916 sq. ft.
$250,000Active3 beds 3 baths1,916 sq. ft.4232 SE Oakwood St, Topeka, KS 66609
MLS# 240880Listed by: BETTER HOMES AND GARDENS REAL - Open Sat, 2 to 4pmNew
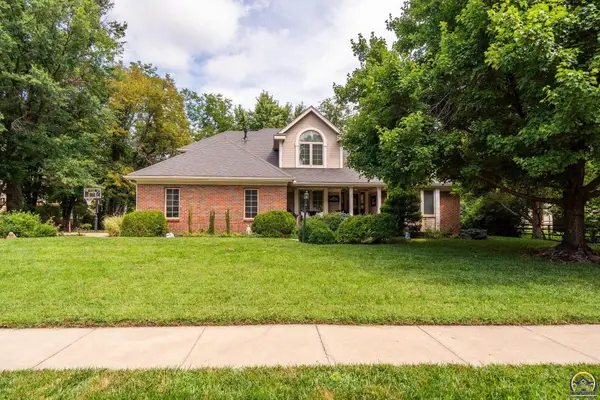 $435,000Active4 beds 4 baths2,862 sq. ft.
$435,000Active4 beds 4 baths2,862 sq. ft.5948 SW 31st Ter, Topeka, KS 66614
MLS# 240882Listed by: REECENICHOLS PREFERRED REALTY - Open Sun, 12:30 to 1:45pmNew
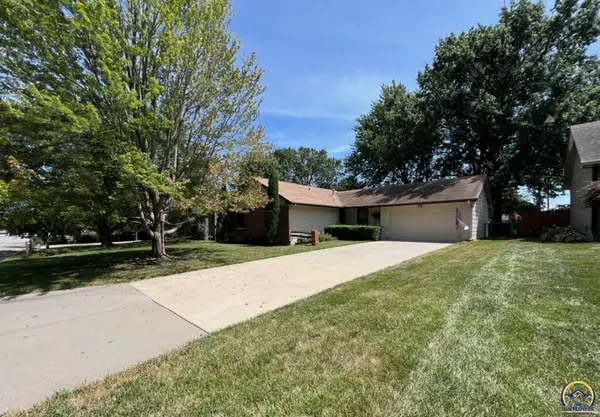 $239,980Active4 beds 3 baths2,632 sq. ft.
$239,980Active4 beds 3 baths2,632 sq. ft.5717 SW 28th Ter, Topeka, KS 66614
MLS# 240879Listed by: COLDWELL BANKER AMERICAN HOME 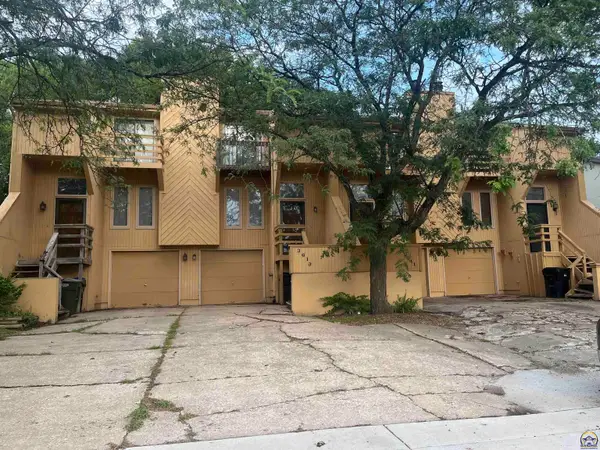 $90,000Pending2 beds 2 baths1,159 sq. ft.
$90,000Pending2 beds 2 baths1,159 sq. ft.3611 SW Eveningside Dr, Topeka, KS 66614
MLS# 240877Listed by: GENESIS, LLC, REALTORS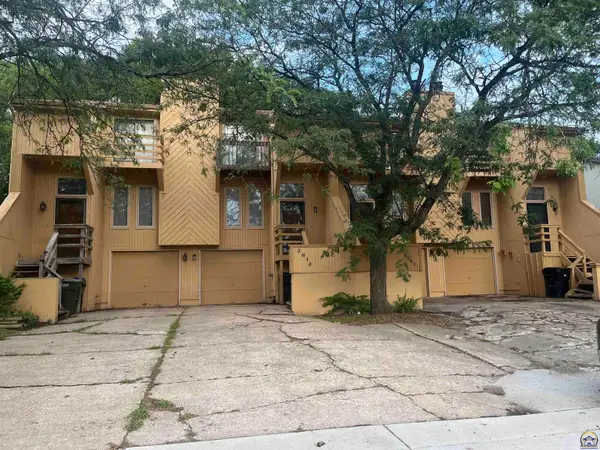 $90,000Pending2 beds 2 baths607 sq. ft.
$90,000Pending2 beds 2 baths607 sq. ft.3613 SW Eveningside Dr, Topeka, KS 66614
MLS# 240878Listed by: GENESIS, LLC, REALTORS- New
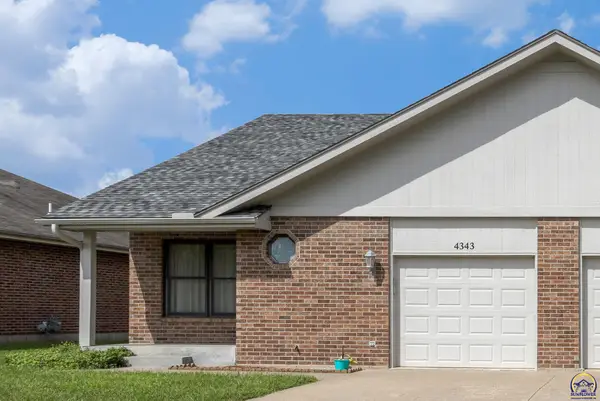 $210,000Active3 beds 3 baths1,491 sq. ft.
$210,000Active3 beds 3 baths1,491 sq. ft.4343 SE Wisconsin Ave, Topeka, KS 66609
MLS# 240876Listed by: KELLER WILLIAMS REALTY PARTNER - New
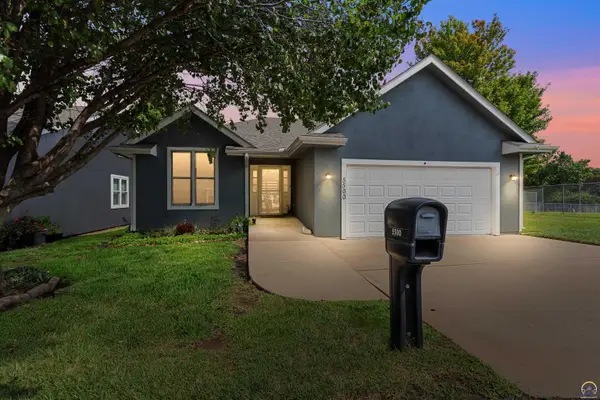 $325,000Active2 beds 3 baths1,994 sq. ft.
$325,000Active2 beds 3 baths1,994 sq. ft.5500 SW Chapella, Topeka, KS 66614
MLS# 240874Listed by: PLATINUM REALTY LLC
