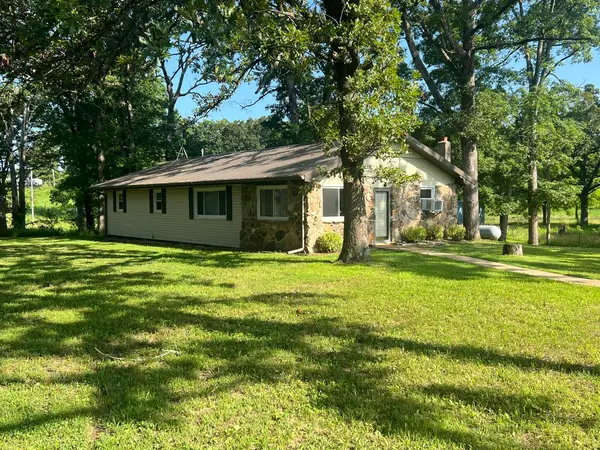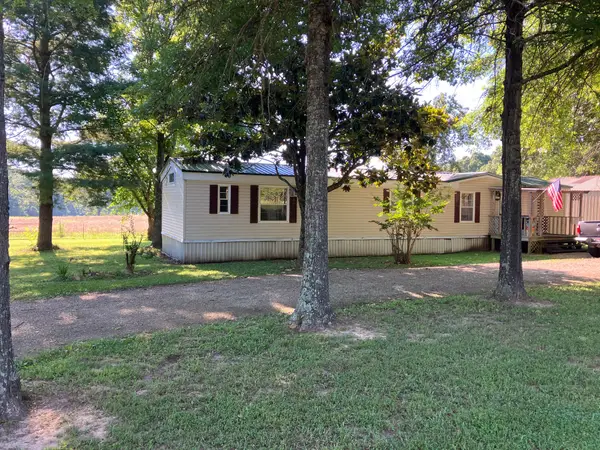5400 Private Road 1351, Pomona, MO 65789
Local realty services provided by:Better Homes and Gardens Real Estate Southwest Group
Listed by:rachel mcdonald
Office:keller williams greater springfield realty
MLS#:60290033
Source:MO_GSBOR
5400 Private Road 1351,Pomona, MO 65789
$389,900
- 3 Beds
- 2 Baths
- 1,600 sq. ft.
- Single family
- Active
Price summary
- Price:$389,900
- Price per sq. ft.:$243.69
About this home
Custom Modern Farmhouse on 3 Acres - Minutes from West PlainsThis stunning, custom-built home sits on 3 acres in a peaceful, park-like setting just minutes from West Plains. Thoughtfully designed by a detail-oriented builder, every inch of this home combines beauty, function, and modern style.Featuring an open floor plan with modern farmhouse charm, this home boasts spacious living areas, stylish finishes, and a layout ideal for both entertaining and everyday living.Highlights include: Quartz countertops, a farm sink, and a walk-in pantry in the kitchen Coffee bar and dedicated home office space Large laundry room with built-in pedestals and folding area Custom cabinetry and modern light fixtures throughout Master suite with a custom walk-in shower, glass doors, built-in shelves, and a luxurious soaking tub beneath a chandelier Recessed tray ceilings and real shiplap accent wall in the master bedroom Back-up propane fireplace in the living room for both energy efficiency and ambiance One bedroom is currently used as a massive walk-in closet with custom railings, but can easily be converted back to a guest room.Enjoy privacy and serenity on a private road, surrounded by nature and modern elegance.
Contact an agent
Home facts
- Year built:2019
- Listing ID #:60290033
- Added:185 day(s) ago
- Updated:September 26, 2025 at 02:47 PM
Rooms and interior
- Bedrooms:3
- Total bathrooms:2
- Full bathrooms:2
- Living area:1,600 sq. ft.
Heating and cooling
- Cooling:Central Air
- Heating:Central
Structure and exterior
- Year built:2019
- Building area:1,600 sq. ft.
- Lot area:3.04 Acres
Schools
- High school:Willow Springs
- Middle school:Willow Springs
- Elementary school:Willow Springs
Utilities
- Sewer:Septic Tank
Finances and disclosures
- Price:$389,900
- Price per sq. ft.:$243.69
- Tax amount:$1,385 (2024)
New listings near 5400 Private Road 1351
- New
 $74,900Active3 beds 2 baths980 sq. ft.
$74,900Active3 beds 2 baths980 sq. ft.4675 County Road 1340, Pomona, MO 65789
MLS# 60305590Listed by: MISSOURI HOME REALTY - New
 $114,900Active2 beds 1 baths720 sq. ft.
$114,900Active2 beds 1 baths720 sq. ft.4229 Co Rd 2120, Pomona, MO 65789
MLS# 60304941Listed by: WILD HILLS REALTY  $375,000Active3 beds 2 baths1,918 sq. ft.
$375,000Active3 beds 2 baths1,918 sq. ft.4444 County Road 2420, Pomona, MO 65789
MLS# 60304286Listed by: WILD HILLS REALTY $284,999Active2 beds 1 baths1,280 sq. ft.
$284,999Active2 beds 1 baths1,280 sq. ft.6190 State Route Uu, Pomona, MO 65789
MLS# 60304253Listed by: ASSURANCE REALTY $315,000Active4 beds 3 baths2,800 sq. ft.
$315,000Active4 beds 3 baths2,800 sq. ft.000 County Road 1940, Pomona, MO 65789
MLS# 60302825Listed by: KELLER WILLIAMS TRI-LAKES - WP $365,000Active4 beds 3 baths2,152 sq. ft.
$365,000Active4 beds 3 baths2,152 sq. ft.6963 County Road 1940, Pomona, MO 65789
MLS# 60302828Listed by: KELLER WILLIAMS TRI-LAKES - WP $232,900Active2 beds 1 baths1,021 sq. ft.
$232,900Active2 beds 1 baths1,021 sq. ft.7309 County Road 5090, Pomona, MO 65789
MLS# 60300581Listed by: IRON BRAND REALTY LLC $269,900Active3 beds 1 baths1,568 sq. ft.
$269,900Active3 beds 1 baths1,568 sq. ft.5089 County Road 4610, Pomona, MO 65789
MLS# 60300132Listed by: MONARK REALTY $165,000Active2 beds 2 baths1,088 sq. ft.
$165,000Active2 beds 2 baths1,088 sq. ft.4528 State Route U, Pomona, MO 65789
MLS# 60299267Listed by: 37 NORTH REALTY - WEST PLAINS $272,900Active36.5 Acres
$272,900Active36.5 Acres000 County Road 2380, Pomona, MO 65789
MLS# 60297658Listed by: CENTURY 21 OZARK HILLS REALTY, INC.
