1816 Woodward Circle, Raymore, MO 64083
Local realty services provided by:Better Homes and Gardens Real Estate Kansas City Homes
1816 Woodward Circle,Raymore, MO 64083
$488,520
- 4 Beds
- 2 Baths
- 1,980 sq. ft.
- Single family
- Pending
Listed by: haley white, rob ellerman team
Office: reecenichols - lees summit
MLS#:2572549
Source:Bay East, CCAR, bridgeMLS
Price summary
- Price:$488,520
- Price per sq. ft.:$246.73
- Monthly HOA dues:$25.17
About this home
The Lacey floor plan offers 1,980 sq. ft. of thoughtfully designed living space with 4 bedrooms, 2 bathrooms, and a 3-car garage. Perfect for growing families, this home is defined by wide hallways, open spaces, and a seamless flow between the expansive great room, modern kitchen, and dining area.
The kitchen features a large island breakfast bar that anchors the living space, while the spacious great room is enhanced by options like a 3-panel stacking door and fireplace for added ambiance. The private primary suite serves as a retreat with a luxurious shower, while secondary bedrooms are grouped together with convenient access to a full bath. A centrally located laundry room adds everyday efficiency.
Designer upgrades include the appeal of a gourmet kitchen, extended living spaces, and stylish finishes throughout. Blending functionality with comfort, the Lacey plan delivers the perfect backdrop for family living and entertaining. **These photos are of previously finished home.
Contact an agent
Home facts
- Year built:2025
- Listing ID #:2572549
- Added:162 day(s) ago
- Updated:February 12, 2026 at 06:33 PM
Rooms and interior
- Bedrooms:4
- Total bathrooms:2
- Full bathrooms:2
- Living area:1,980 sq. ft.
Heating and cooling
- Cooling:Electric
- Heating:Natural Gas
Structure and exterior
- Roof:Composition
- Year built:2025
- Building area:1,980 sq. ft.
Schools
- High school:Raymore-Peculiar
- Middle school:Raymore-Peculiar East
- Elementary school:Timber Creek
Utilities
- Water:City/Public
- Sewer:Public Sewer
Finances and disclosures
- Price:$488,520
- Price per sq. ft.:$246.73
New listings near 1816 Woodward Circle
- New
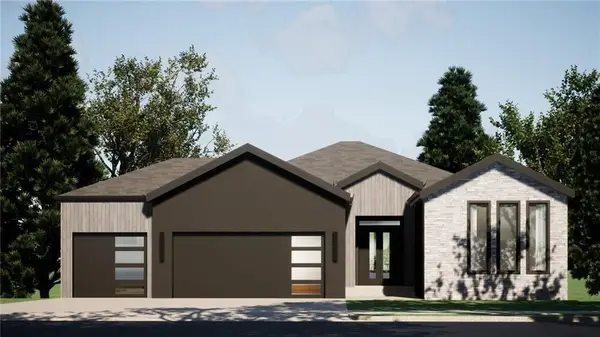 $735,000Active4 beds 3 baths3,117 sq. ft.
$735,000Active4 beds 3 baths3,117 sq. ft.1408 Larkspur Place, Raymore, MO 64083
MLS# 2600638Listed by: REECENICHOLS SHEWMAKER - New
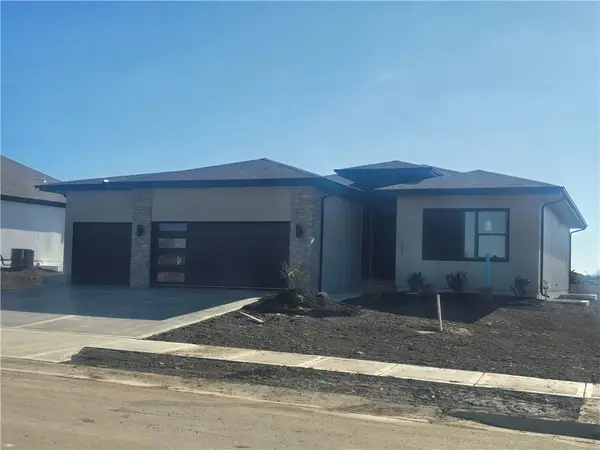 $575,000Active4 beds 3 baths2,639 sq. ft.
$575,000Active4 beds 3 baths2,639 sq. ft.1227 Larkspur Place, Raymore, MO 64083
MLS# 2601013Listed by: REECENICHOLS SHEWMAKER  $1,791,306Pending4 beds 6 baths5,087 sq. ft.
$1,791,306Pending4 beds 6 baths5,087 sq. ft.16204 E 191st Street, Raymore, MO 64083
MLS# 2601043Listed by: ENGEL & VOLKERS KANSAS CITY- New
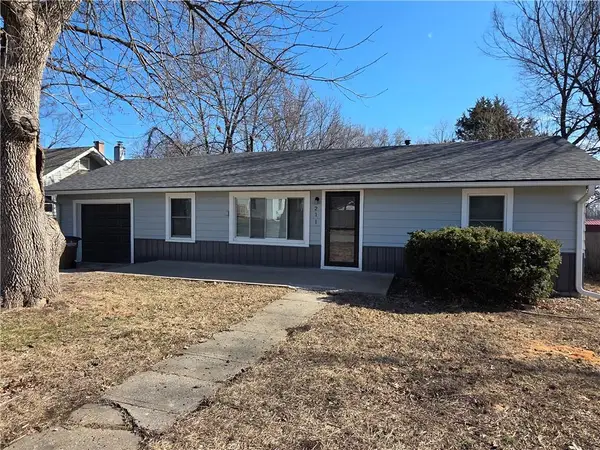 $229,900Active2 beds 1 baths1,272 sq. ft.
$229,900Active2 beds 1 baths1,272 sq. ft.211 S Franklin Street, Raymore, MO 64083
MLS# 2599029Listed by: KELLER WILLIAMS SOUTHLAND 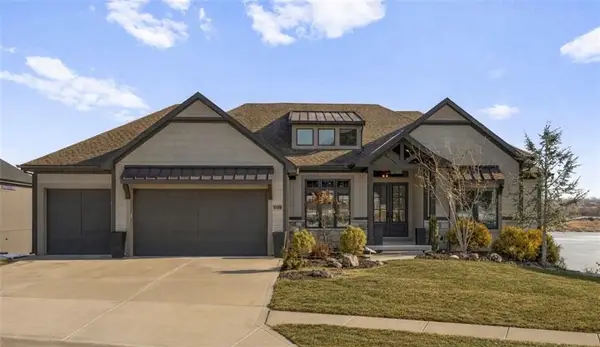 $1,200,000Active4 beds 5 baths3,594 sq. ft.
$1,200,000Active4 beds 5 baths3,594 sq. ft.1317 Granton Lane, Raymore, MO 64083
MLS# 2598154Listed by: KW KANSAS CITY METRO- New
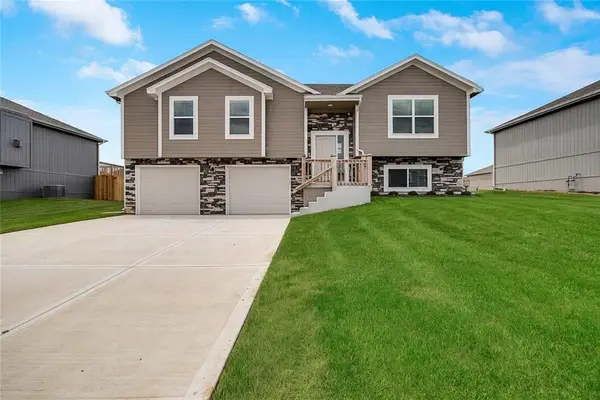 $349,900Active4 beds 3 baths1,928 sq. ft.
$349,900Active4 beds 3 baths1,928 sq. ft.602 Foxglove Lane, Raymore, MO 64083
MLS# 2594869Listed by: FITZ OSBORN REAL ESTATE LLC - New
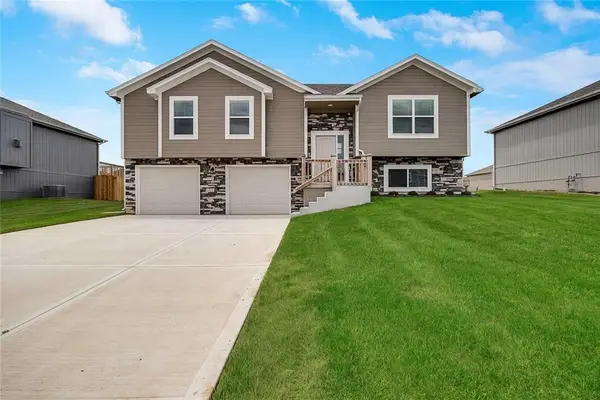 $349,900Active4 beds 3 baths1,928 sq. ft.
$349,900Active4 beds 3 baths1,928 sq. ft.604 Foxglove Lane, Raymore, MO 64083
MLS# 2594873Listed by: FITZ OSBORN REAL ESTATE LLC - New
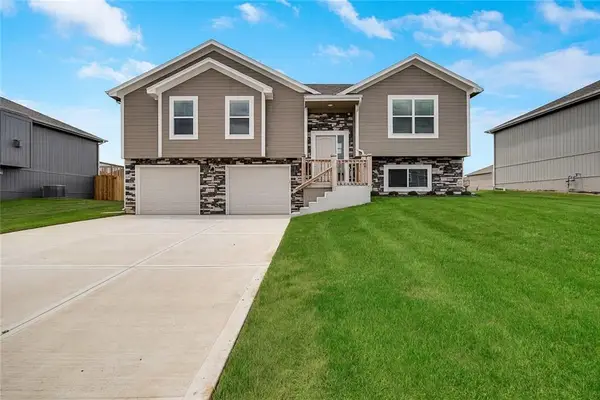 $349,900Active4 beds 3 baths1,928 sq. ft.
$349,900Active4 beds 3 baths1,928 sq. ft.502 Foxglove Lane, Raymore, MO 64083
MLS# 2594877Listed by: FITZ OSBORN REAL ESTATE LLC - New
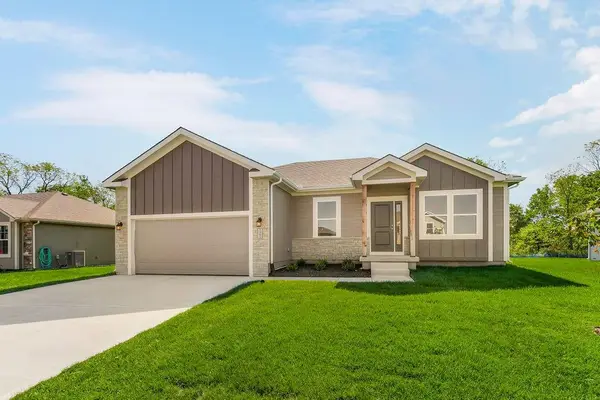 $399,900Active4 beds 3 baths2,246 sq. ft.
$399,900Active4 beds 3 baths2,246 sq. ft.700 Wood Sage Court, Raymore, MO 64083
MLS# 2594878Listed by: FITZ OSBORN REAL ESTATE LLC - New
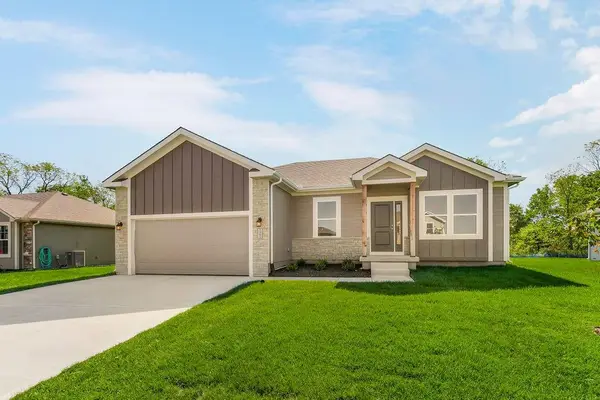 $399,900Active4 beds 3 baths2,246 sq. ft.
$399,900Active4 beds 3 baths2,246 sq. ft.703 Wood Sage Court, Raymore, MO 64083
MLS# 2594884Listed by: FITZ OSBORN REAL ESTATE LLC

