1820 Woodward Circle, Raymore, MO 64083
Local realty services provided by:Better Homes and Gardens Real Estate Kansas City Homes
1820 Woodward Circle,Raymore, MO 64083
$488,550
- 4 Beds
- 2 Baths
- 1,781 sq. ft.
- Single family
- Active
Listed by: haley white, rob ellerman team
Office: reecenichols - lees summit
MLS#:2572400
Source:Bay East, CCAR, bridgeMLS
Price summary
- Price:$488,550
- Price per sq. ft.:$274.31
- Monthly HOA dues:$25.17
About this home
The Paige floor plan offers 1,781 sq. ft. of smartly designed living space with 4 bedrooms, 2 bathrooms, and 2–3 car garage options. Whether your lifestyle is busy and on the go or relaxed and laid-back, this home adapts beautifully to your needs. The open kitchen-dining-great room layout is perfect for family living or entertaining, highlighted by a spacious island and corner pantry that bring both style and function to the heart of the home.
The luxurious primary suite features dual vanities, a separate shower, and a generous walk-in closet, while secondary bedrooms are tucked away in a private hallway with easy bath access. Designer options include a gourmet kitchen, handsome fireplace, extended patio, and wood beam ceiling treatments. With thoughtful details throughout, the Paige plan blends comfort, convenience, and modern design in every square foot.
Contact an agent
Home facts
- Year built:2025
- Listing ID #:2572400
- Added:162 day(s) ago
- Updated:February 12, 2026 at 06:33 PM
Rooms and interior
- Bedrooms:4
- Total bathrooms:2
- Full bathrooms:2
- Living area:1,781 sq. ft.
Heating and cooling
- Cooling:Electric
- Heating:Natural Gas
Structure and exterior
- Roof:Composition
- Year built:2025
- Building area:1,781 sq. ft.
Schools
- High school:Raymore-Peculiar
- Middle school:Raymore-Peculiar East
- Elementary school:Timber Creek
Utilities
- Water:City/Public
- Sewer:Public Sewer
Finances and disclosures
- Price:$488,550
- Price per sq. ft.:$274.31
New listings near 1820 Woodward Circle
- New
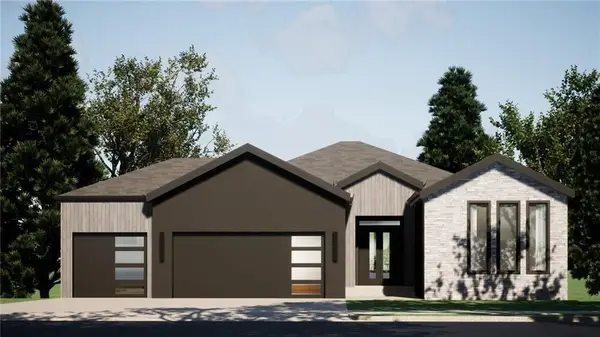 $735,000Active4 beds 3 baths3,117 sq. ft.
$735,000Active4 beds 3 baths3,117 sq. ft.1408 Larkspur Place, Raymore, MO 64083
MLS# 2600638Listed by: REECENICHOLS SHEWMAKER - New
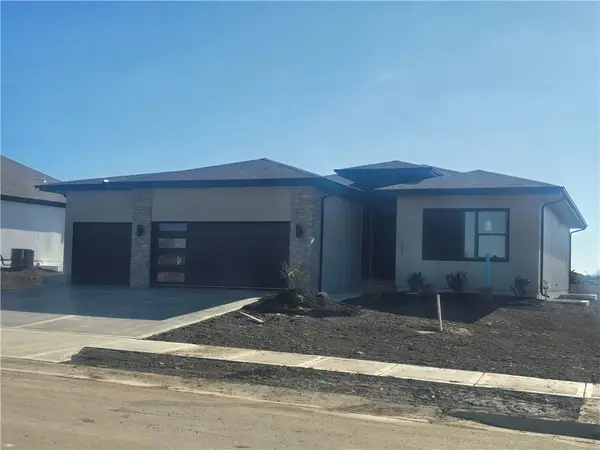 $575,000Active4 beds 3 baths2,639 sq. ft.
$575,000Active4 beds 3 baths2,639 sq. ft.1227 Larkspur Place, Raymore, MO 64083
MLS# 2601013Listed by: REECENICHOLS SHEWMAKER  $1,791,306Pending4 beds 6 baths5,087 sq. ft.
$1,791,306Pending4 beds 6 baths5,087 sq. ft.16204 E 191st Street, Raymore, MO 64083
MLS# 2601043Listed by: ENGEL & VOLKERS KANSAS CITY- New
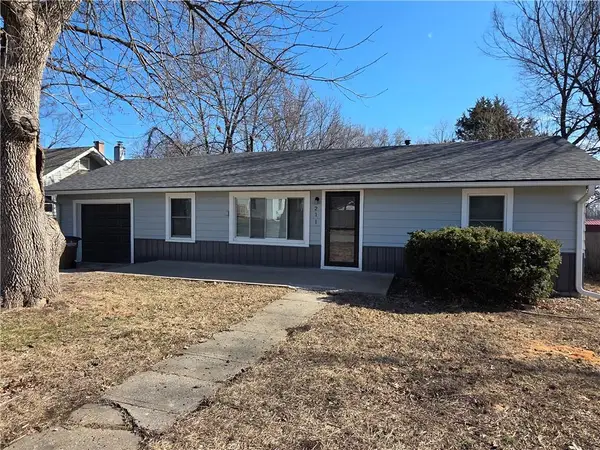 $229,900Active2 beds 1 baths1,272 sq. ft.
$229,900Active2 beds 1 baths1,272 sq. ft.211 S Franklin Street, Raymore, MO 64083
MLS# 2599029Listed by: KELLER WILLIAMS SOUTHLAND 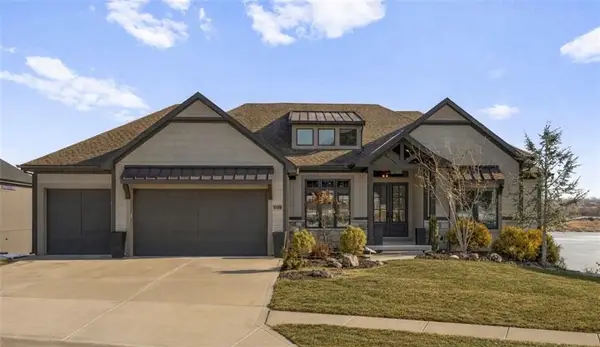 $1,200,000Active4 beds 5 baths3,594 sq. ft.
$1,200,000Active4 beds 5 baths3,594 sq. ft.1317 Granton Lane, Raymore, MO 64083
MLS# 2598154Listed by: KW KANSAS CITY METRO- New
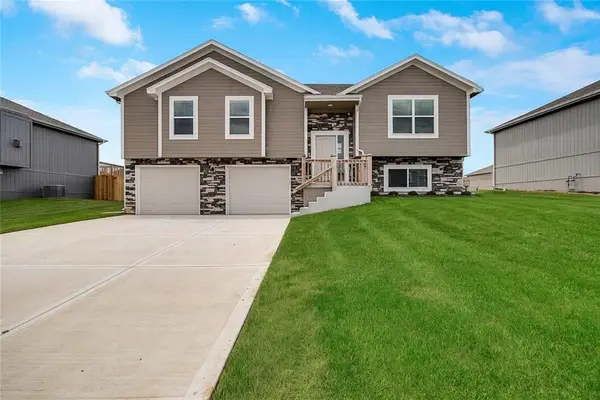 $349,900Active4 beds 3 baths1,928 sq. ft.
$349,900Active4 beds 3 baths1,928 sq. ft.602 Foxglove Lane, Raymore, MO 64083
MLS# 2594869Listed by: FITZ OSBORN REAL ESTATE LLC - New
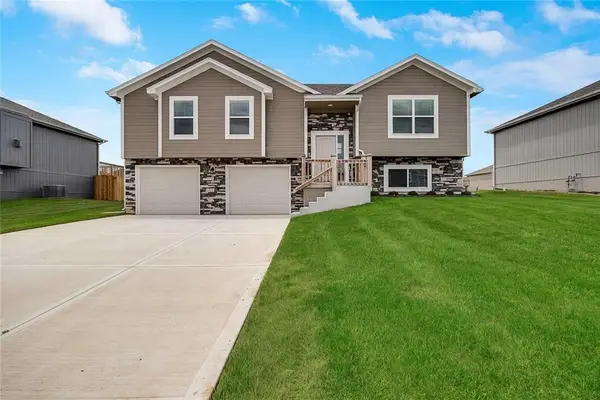 $349,900Active4 beds 3 baths1,928 sq. ft.
$349,900Active4 beds 3 baths1,928 sq. ft.604 Foxglove Lane, Raymore, MO 64083
MLS# 2594873Listed by: FITZ OSBORN REAL ESTATE LLC - New
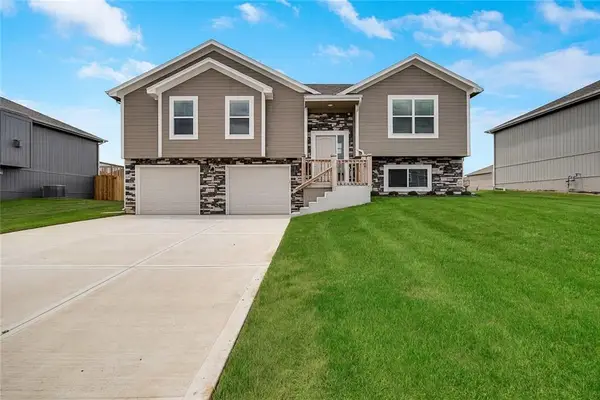 $349,900Active4 beds 3 baths1,928 sq. ft.
$349,900Active4 beds 3 baths1,928 sq. ft.502 Foxglove Lane, Raymore, MO 64083
MLS# 2594877Listed by: FITZ OSBORN REAL ESTATE LLC - New
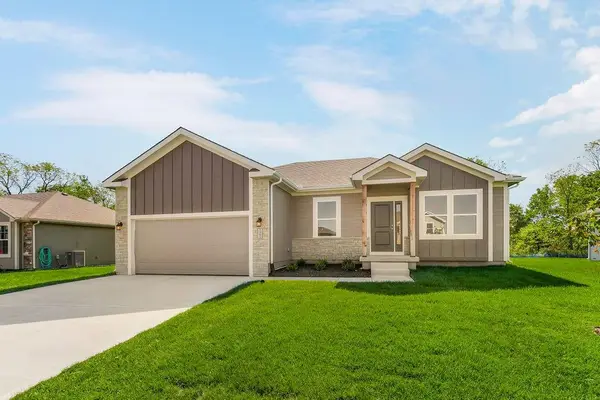 $399,900Active4 beds 3 baths2,246 sq. ft.
$399,900Active4 beds 3 baths2,246 sq. ft.700 Wood Sage Court, Raymore, MO 64083
MLS# 2594878Listed by: FITZ OSBORN REAL ESTATE LLC - New
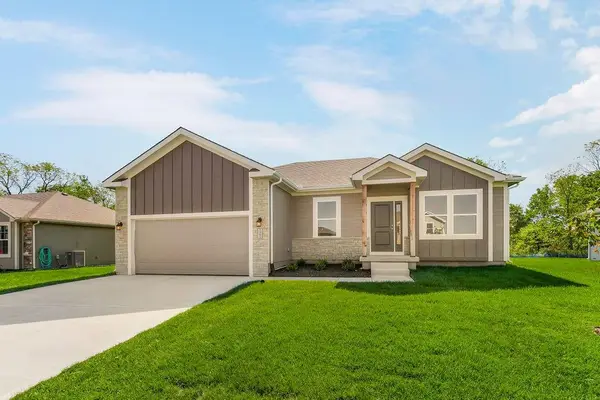 $399,900Active4 beds 3 baths2,246 sq. ft.
$399,900Active4 beds 3 baths2,246 sq. ft.703 Wood Sage Court, Raymore, MO 64083
MLS# 2594884Listed by: FITZ OSBORN REAL ESTATE LLC

