701 Hampstead Drive, Raymore, MO 64083
Local realty services provided by:Better Homes and Gardens Real Estate Kansas City Homes
701 Hampstead Drive,Raymore, MO 64083
$898,640
- 4 Beds
- 3 Baths
- 3,220 sq. ft.
- Single family
- Active
Upcoming open houses
- Sat, Feb 1411:00 am - 05:00 pm
- Sun, Feb 1512:00 pm - 05:00 pm
Listed by: linda l martin, michelle hart
Office: reecenichols - granada
MLS#:2523272
Source:Bay East, CCAR, bridgeMLS
Price summary
- Price:$898,640
- Price per sq. ft.:$279.08
- Monthly HOA dues:$121.08
About this home
PRICE REALIGNED! MODEL HOME IS NOW FOR SALE. This popular "Expanded Windsor" reverse 1/2/ ranch floor plan by C&M Builders truly checks all the boxes both inside and out! Situated on one of Creekmoor's most beautiful golf course lots, it offers privacy while still providing a front-row seat to the action on the course and the occasional visit from local wildlife like deer. Inside, the home boasts a spacious primary suite with a large bath, walk-in closet, and direct access to the laundry room for added convenience. On the same level, you'll find another versatile room that can serve as a bedroom or office, along with a bath. The expansive great room features vaulted ceilings, a cozy fireplace, and a wall of windows that bring in tons of natural light. This opens up to a fantastic kitchen and dining area, perfect for hosting gatherings. Just off the dining area, a covered deck offers a tranquil spot to enjoy your morning coffee or unwind at the end of the day. The walk-out lower level is equally impressive, with two additional bedrooms, a bath, and a large family room with a wet bar—ideal for kicking back and watching your favorite games, especially cheering on the Chiefs!
Contact an agent
Home facts
- Year built:2024
- Listing ID #:2523272
- Added:424 day(s) ago
- Updated:February 13, 2026 at 02:33 AM
Rooms and interior
- Bedrooms:4
- Total bathrooms:3
- Full bathrooms:3
- Living area:3,220 sq. ft.
Heating and cooling
- Cooling:Electric
- Heating:Forced Air Gas
Structure and exterior
- Roof:Composition
- Year built:2024
- Building area:3,220 sq. ft.
Schools
- High school:Raymore-Peculiar
- Middle school:Raymore-Peculiar East
- Elementary school:Creekmoor
Utilities
- Water:City/Public
- Sewer:Public Sewer
Finances and disclosures
- Price:$898,640
- Price per sq. ft.:$279.08
New listings near 701 Hampstead Drive
- New
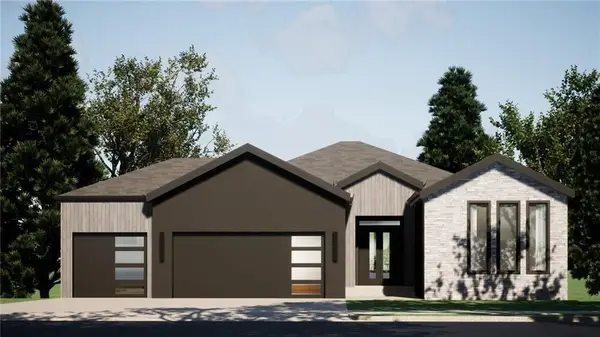 $735,000Active4 beds 3 baths3,117 sq. ft.
$735,000Active4 beds 3 baths3,117 sq. ft.1408 Larkspur Place, Raymore, MO 64083
MLS# 2600638Listed by: REECENICHOLS SHEWMAKER - New
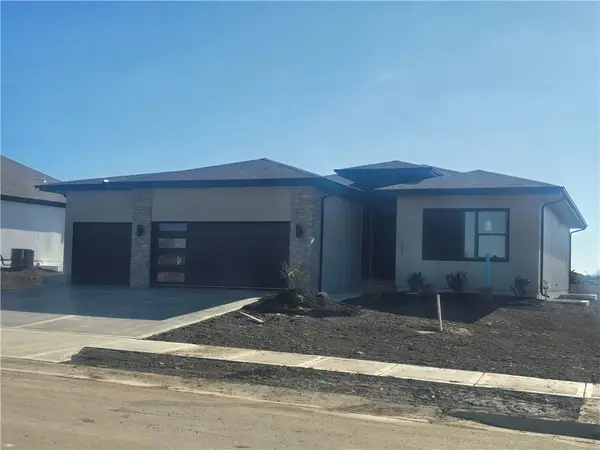 $575,000Active4 beds 3 baths2,639 sq. ft.
$575,000Active4 beds 3 baths2,639 sq. ft.1227 Larkspur Place, Raymore, MO 64083
MLS# 2601013Listed by: REECENICHOLS SHEWMAKER  $1,791,306Pending4 beds 6 baths5,087 sq. ft.
$1,791,306Pending4 beds 6 baths5,087 sq. ft.16204 E 191st Street, Raymore, MO 64083
MLS# 2601043Listed by: ENGEL & VOLKERS KANSAS CITY- New
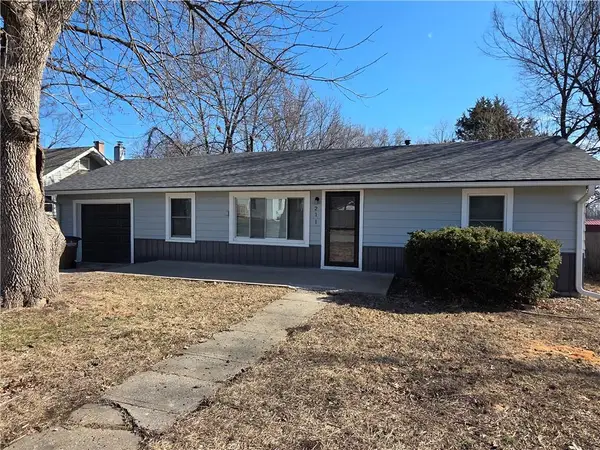 $229,900Active2 beds 1 baths1,272 sq. ft.
$229,900Active2 beds 1 baths1,272 sq. ft.211 S Franklin Street, Raymore, MO 64083
MLS# 2599029Listed by: KELLER WILLIAMS SOUTHLAND 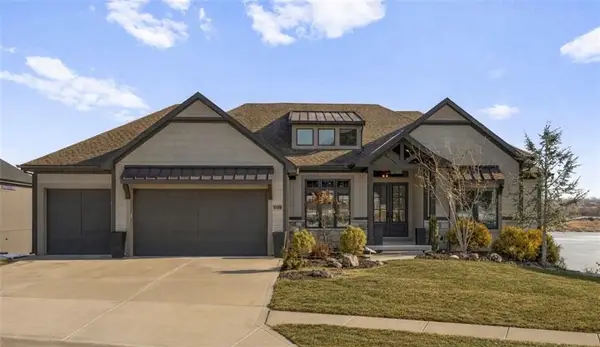 $1,200,000Active4 beds 5 baths3,594 sq. ft.
$1,200,000Active4 beds 5 baths3,594 sq. ft.1317 Granton Lane, Raymore, MO 64083
MLS# 2598154Listed by: KW KANSAS CITY METRO- New
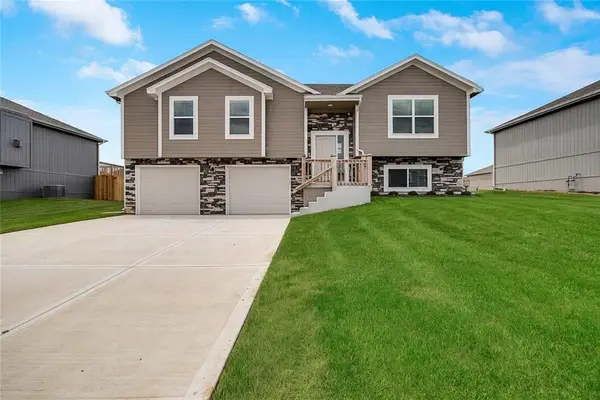 $349,900Active4 beds 3 baths1,928 sq. ft.
$349,900Active4 beds 3 baths1,928 sq. ft.602 Foxglove Lane, Raymore, MO 64083
MLS# 2594869Listed by: FITZ OSBORN REAL ESTATE LLC - New
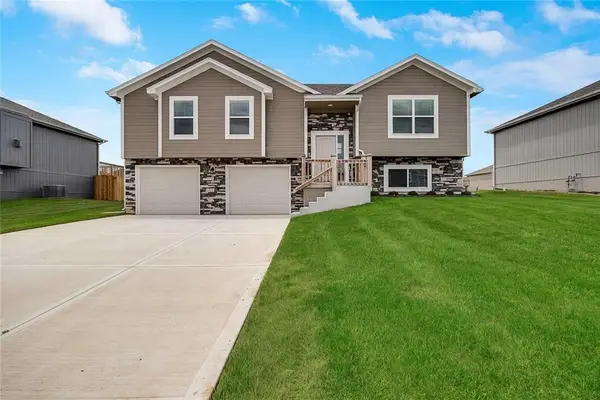 $349,900Active4 beds 3 baths1,928 sq. ft.
$349,900Active4 beds 3 baths1,928 sq. ft.604 Foxglove Lane, Raymore, MO 64083
MLS# 2594873Listed by: FITZ OSBORN REAL ESTATE LLC - New
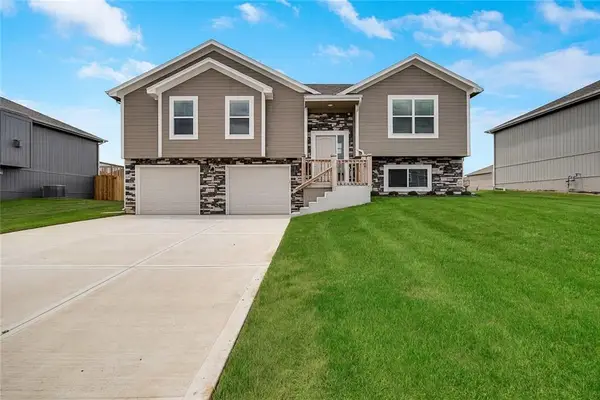 $349,900Active4 beds 3 baths1,928 sq. ft.
$349,900Active4 beds 3 baths1,928 sq. ft.502 Foxglove Lane, Raymore, MO 64083
MLS# 2594877Listed by: FITZ OSBORN REAL ESTATE LLC - New
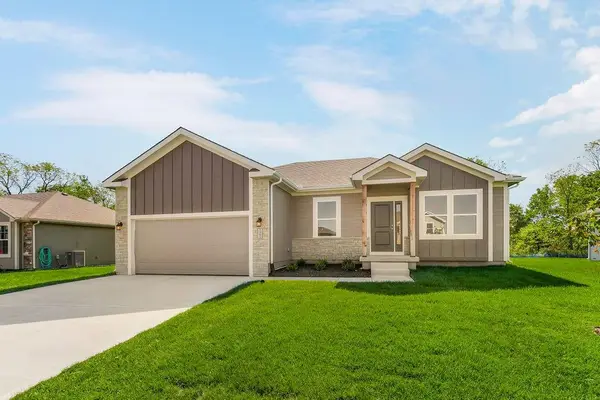 $399,900Active4 beds 3 baths2,246 sq. ft.
$399,900Active4 beds 3 baths2,246 sq. ft.700 Wood Sage Court, Raymore, MO 64083
MLS# 2594878Listed by: FITZ OSBORN REAL ESTATE LLC - New
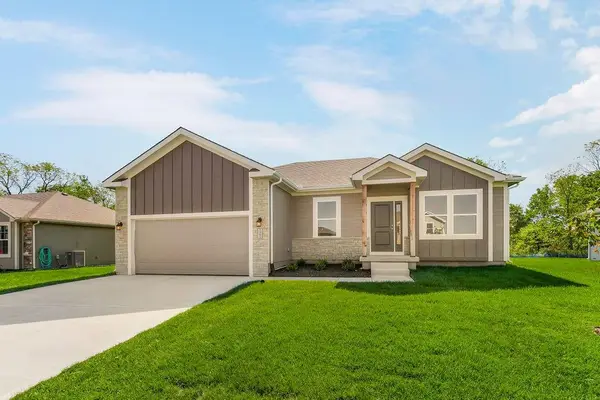 $399,900Active4 beds 3 baths2,246 sq. ft.
$399,900Active4 beds 3 baths2,246 sq. ft.703 Wood Sage Court, Raymore, MO 64083
MLS# 2594884Listed by: FITZ OSBORN REAL ESTATE LLC

