703 Hampstead Drive, Raymore, MO 64083
Local realty services provided by:Better Homes and Gardens Real Estate Kansas City Homes
703 Hampstead Drive,Raymore, MO 64083
$1,089,000
- 4 Beds
- 4 Baths
- 3,617 sq. ft.
- Single family
- Active
Upcoming open houses
- Sat, Feb 1411:00 am - 05:00 pm
- Sun, Feb 1512:00 pm - 05:00 pm
Listed by: linda l martin, michelle hart
Office: reecenichols - granada
MLS#:2564755
Source:Bay East, CCAR, bridgeMLS
Price summary
- Price:$1,089,000
- Price per sq. ft.:$301.08
- Monthly HOA dues:$121.08
About this home
This Stunning Reverse 1.5 by C&M Builders redefines contemporary elegance, showcasing cutting-edge decor & design. Prepare to be enchanted by the spectacular upgrades & thoughtful luxuries infused throughout. As you step into the home through the grand entrance, a sweeping vista of the main living area opens up, seamlessly connecting to the covered deck with fireplace. The master bedroom on the main floor boasts a vaulted ceiling adorned with a bespoke wood accent wall, accompanied by a wall of windows that invite natural light. A doorway from the master bedroom & dining area leads to a screened deck perfect to relish outdoor serenity. The master bath, offers an Oversized soaker tub for relaxing, Quartz counters & a tile floor. Custom cabinets & accent lighting elevate the experience. The walk-in shower is a masterpiece, & the colossal walk-in closet is artfully designed with built-ins to house even the most extensive wardrobes. The main level also accommodates a second bedroom with full bath, a great room adorned with a modern fireplace & exposed beams, & a kitchen that epitomizes culinary ingenuity. The dining area with a vaulted ceiling & expansive windows, ensures every meal is a delight. The walkout lower level accommodates 2 generously sized bedrooms with 2 full and 1 half bath with shower/tub and granite counter tops. The lower level offers an 800+ Sq Ft rec room, accompanied by an impressive bar boasting custom cabinets & quartz counters.
Contact an agent
Home facts
- Year built:2025
- Listing ID #:2564755
- Added:205 day(s) ago
- Updated:February 12, 2026 at 09:33 PM
Rooms and interior
- Bedrooms:4
- Total bathrooms:4
- Full bathrooms:4
- Living area:3,617 sq. ft.
Heating and cooling
- Cooling:Electric
- Heating:Forced Air Gas
Structure and exterior
- Roof:Composition
- Year built:2025
- Building area:3,617 sq. ft.
Schools
- High school:Raymore-Peculiar
- Middle school:Raymore-Peculiar East
- Elementary school:Creekmoor
Utilities
- Water:City/Public
- Sewer:Public Sewer
Finances and disclosures
- Price:$1,089,000
- Price per sq. ft.:$301.08
New listings near 703 Hampstead Drive
- New
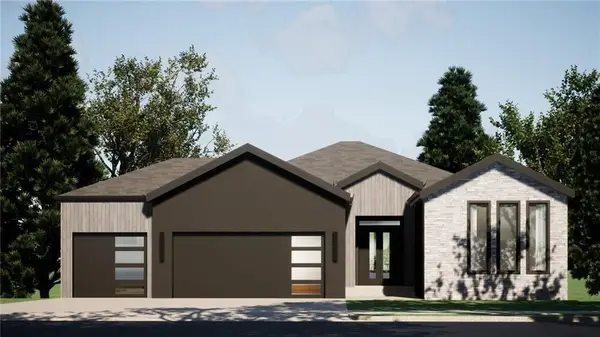 $735,000Active4 beds 3 baths3,117 sq. ft.
$735,000Active4 beds 3 baths3,117 sq. ft.1408 Larkspur Place, Raymore, MO 64083
MLS# 2600638Listed by: REECENICHOLS SHEWMAKER - New
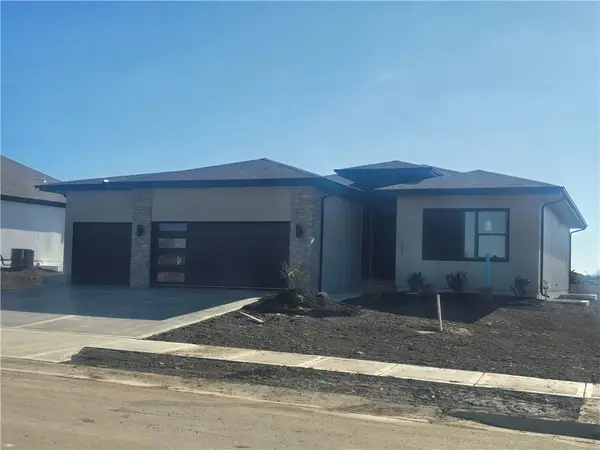 $575,000Active4 beds 3 baths2,639 sq. ft.
$575,000Active4 beds 3 baths2,639 sq. ft.1227 Larkspur Place, Raymore, MO 64083
MLS# 2601013Listed by: REECENICHOLS SHEWMAKER  $1,791,306Pending4 beds 6 baths5,087 sq. ft.
$1,791,306Pending4 beds 6 baths5,087 sq. ft.16204 E 191st Street, Raymore, MO 64083
MLS# 2601043Listed by: ENGEL & VOLKERS KANSAS CITY- New
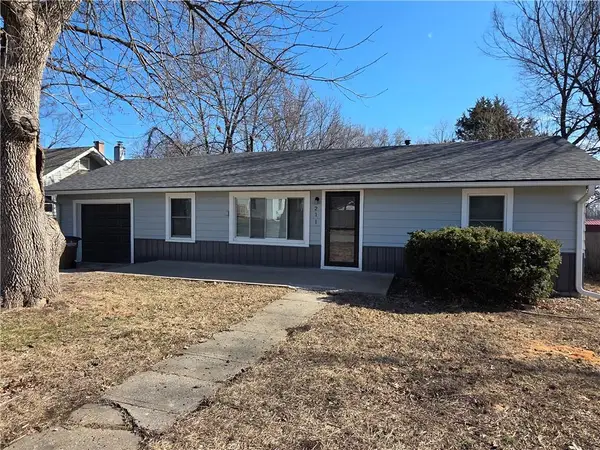 $229,900Active2 beds 1 baths1,272 sq. ft.
$229,900Active2 beds 1 baths1,272 sq. ft.211 S Franklin Street, Raymore, MO 64083
MLS# 2599029Listed by: KELLER WILLIAMS SOUTHLAND 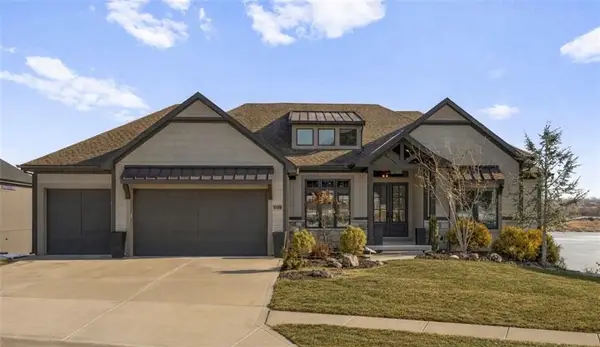 $1,200,000Active4 beds 5 baths3,594 sq. ft.
$1,200,000Active4 beds 5 baths3,594 sq. ft.1317 Granton Lane, Raymore, MO 64083
MLS# 2598154Listed by: KW KANSAS CITY METRO- New
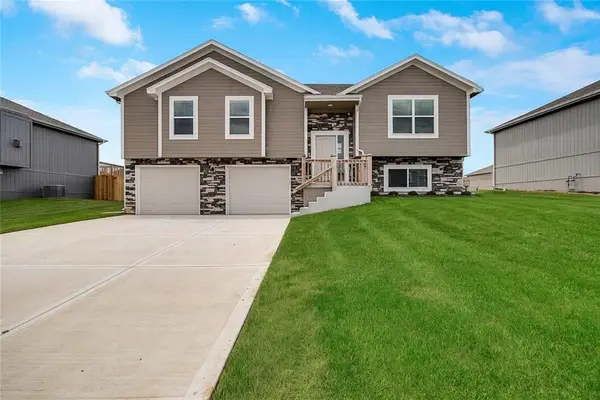 $349,900Active4 beds 3 baths1,928 sq. ft.
$349,900Active4 beds 3 baths1,928 sq. ft.602 Foxglove Lane, Raymore, MO 64083
MLS# 2594869Listed by: FITZ OSBORN REAL ESTATE LLC - New
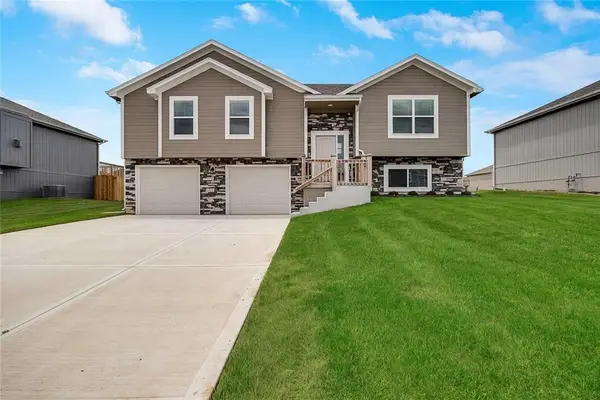 $349,900Active4 beds 3 baths1,928 sq. ft.
$349,900Active4 beds 3 baths1,928 sq. ft.604 Foxglove Lane, Raymore, MO 64083
MLS# 2594873Listed by: FITZ OSBORN REAL ESTATE LLC - New
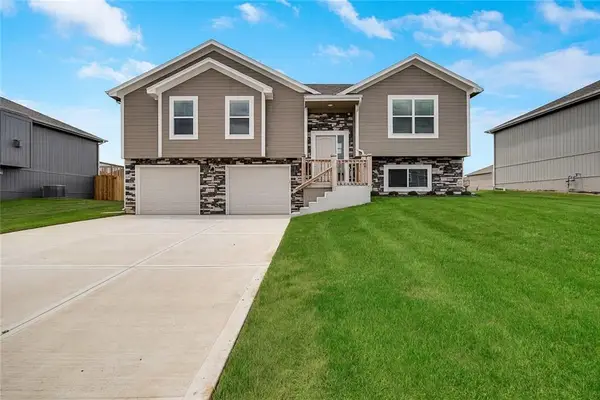 $349,900Active4 beds 3 baths1,928 sq. ft.
$349,900Active4 beds 3 baths1,928 sq. ft.502 Foxglove Lane, Raymore, MO 64083
MLS# 2594877Listed by: FITZ OSBORN REAL ESTATE LLC - New
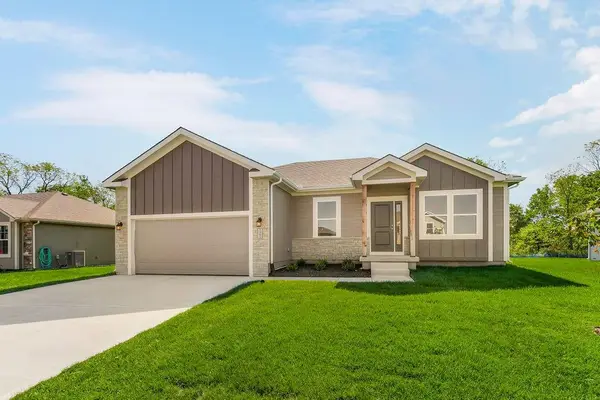 $399,900Active4 beds 3 baths2,246 sq. ft.
$399,900Active4 beds 3 baths2,246 sq. ft.700 Wood Sage Court, Raymore, MO 64083
MLS# 2594878Listed by: FITZ OSBORN REAL ESTATE LLC - New
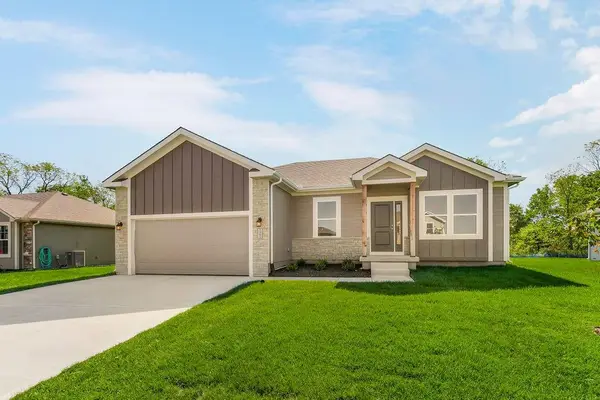 $399,900Active4 beds 3 baths2,246 sq. ft.
$399,900Active4 beds 3 baths2,246 sq. ft.703 Wood Sage Court, Raymore, MO 64083
MLS# 2594884Listed by: FITZ OSBORN REAL ESTATE LLC

