821 Bridgeshire Drive, Raymore, MO 64083
Local realty services provided by:Better Homes and Gardens Real Estate Kansas City Homes
821 Bridgeshire Drive,Raymore, MO 64083
$553,300
- 3 Beds
- 3 Baths
- 1,850 sq. ft.
- Single family
- Pending
Listed by: kaleena menzsa
Office: reecenichols - lees summit
MLS#:2588115
Source:Bay East, CCAR, bridgeMLS
Price summary
- Price:$553,300
- Price per sq. ft.:$299.08
- Monthly HOA dues:$115.33
About this home
Introducing the Malbec plan on Lot 174 in Edgewater at Creekmoor, a ranch-style masterpiece where lakefront serenity meets golf course elegance. With 3 bedrooms, 3 bathrooms, and a generous 3-car garage, every corner is designed for effortless living. Two covered patios invite outdoor enjoyment, with the great room patio featuring soaring timbered peaked ceilings and the dining area opening to peaceful views. Inside, the home showcases beautiful hardwood floors, carpeted stairs, and a dining space enhanced by a distinctive ceiling insert. The chef’s kitchen dazzles with Grey Nuevo countertops, stainless steel appliances, and gleaming Moen chrome fixtures. The master suite is a personal sanctuary, complete with a freestanding tub framed by mesmerizing tile, floating shelves, and spa-like details. Exposed beams, a mud bench, and carefully curated finishes throughout create a seamless blend of elegance and comfort, making this home not just a place to live, but a lifestyle to be savored. *Pictures are not of actual home. Only to be used for reference purposes.*
Contact an agent
Home facts
- Listing ID #:2588115
- Added:87 day(s) ago
- Updated:February 13, 2026 at 12:33 AM
Rooms and interior
- Bedrooms:3
- Total bathrooms:3
- Full bathrooms:3
- Living area:1,850 sq. ft.
Heating and cooling
- Cooling:Central Gas
- Heating:Forced Air Gas
Structure and exterior
- Roof:Composition
- Building area:1,850 sq. ft.
Utilities
- Water:City/Public
- Sewer:Public Sewer
Finances and disclosures
- Price:$553,300
- Price per sq. ft.:$299.08
New listings near 821 Bridgeshire Drive
- New
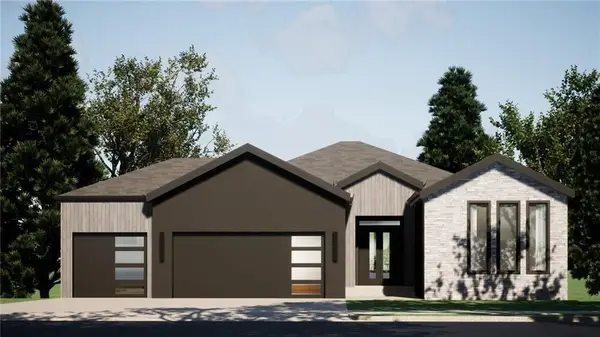 $735,000Active4 beds 3 baths3,117 sq. ft.
$735,000Active4 beds 3 baths3,117 sq. ft.1408 Larkspur Place, Raymore, MO 64083
MLS# 2600638Listed by: REECENICHOLS SHEWMAKER - New
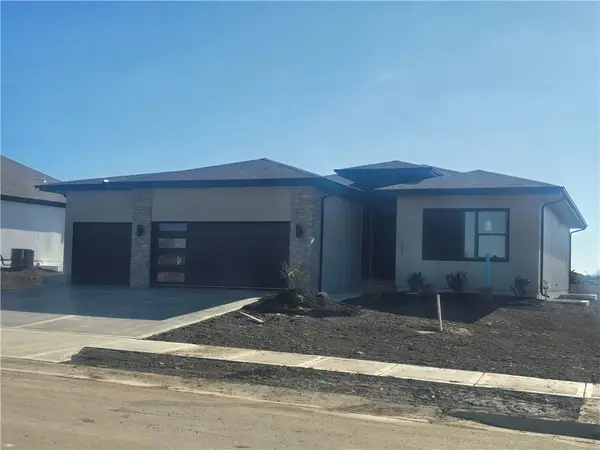 $575,000Active4 beds 3 baths2,639 sq. ft.
$575,000Active4 beds 3 baths2,639 sq. ft.1227 Larkspur Place, Raymore, MO 64083
MLS# 2601013Listed by: REECENICHOLS SHEWMAKER  $1,791,306Pending4 beds 6 baths5,087 sq. ft.
$1,791,306Pending4 beds 6 baths5,087 sq. ft.16204 E 191st Street, Raymore, MO 64083
MLS# 2601043Listed by: ENGEL & VOLKERS KANSAS CITY- New
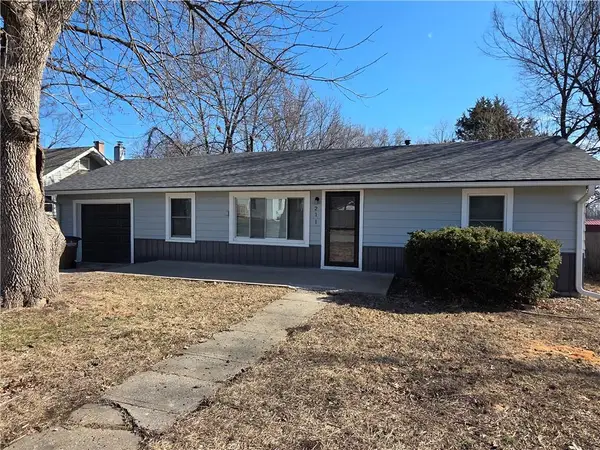 $229,900Active2 beds 1 baths1,272 sq. ft.
$229,900Active2 beds 1 baths1,272 sq. ft.211 S Franklin Street, Raymore, MO 64083
MLS# 2599029Listed by: KELLER WILLIAMS SOUTHLAND 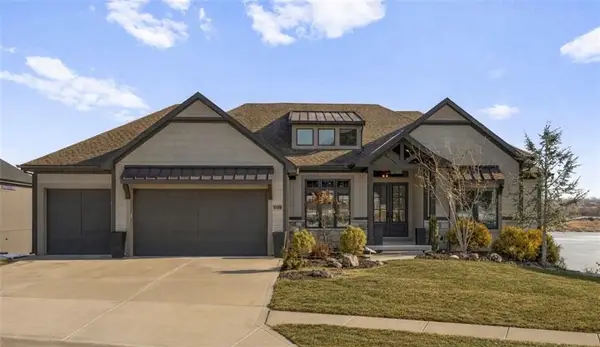 $1,200,000Active4 beds 5 baths3,594 sq. ft.
$1,200,000Active4 beds 5 baths3,594 sq. ft.1317 Granton Lane, Raymore, MO 64083
MLS# 2598154Listed by: KW KANSAS CITY METRO- New
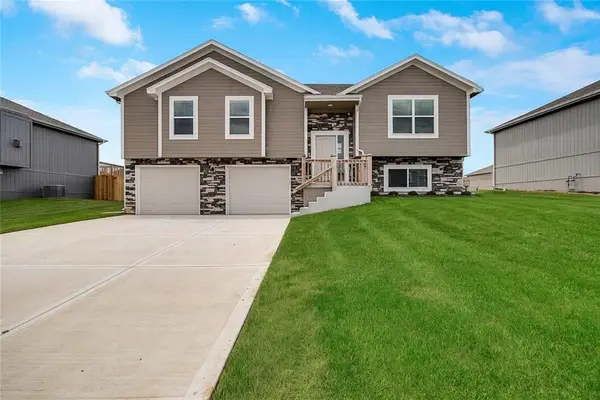 $349,900Active4 beds 3 baths1,928 sq. ft.
$349,900Active4 beds 3 baths1,928 sq. ft.602 Foxglove Lane, Raymore, MO 64083
MLS# 2594869Listed by: FITZ OSBORN REAL ESTATE LLC - New
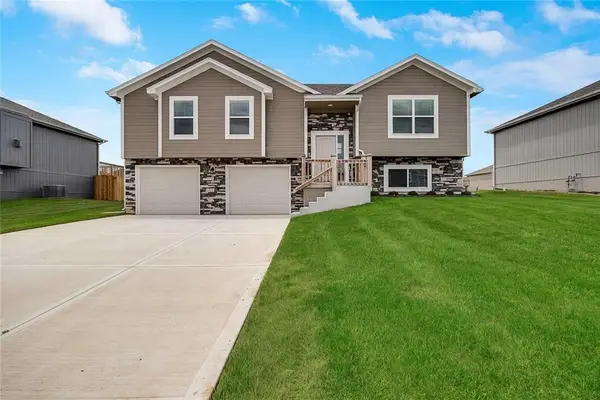 $349,900Active4 beds 3 baths1,928 sq. ft.
$349,900Active4 beds 3 baths1,928 sq. ft.604 Foxglove Lane, Raymore, MO 64083
MLS# 2594873Listed by: FITZ OSBORN REAL ESTATE LLC - New
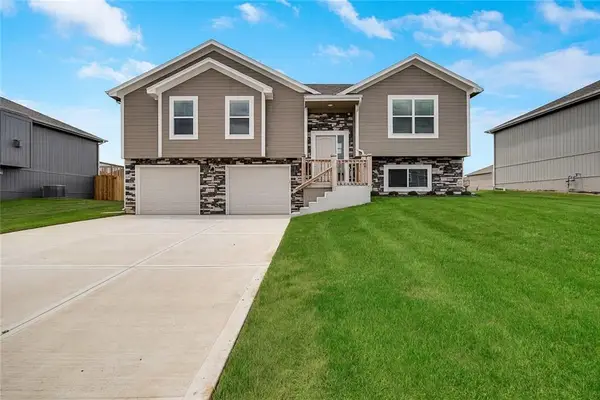 $349,900Active4 beds 3 baths1,928 sq. ft.
$349,900Active4 beds 3 baths1,928 sq. ft.502 Foxglove Lane, Raymore, MO 64083
MLS# 2594877Listed by: FITZ OSBORN REAL ESTATE LLC - New
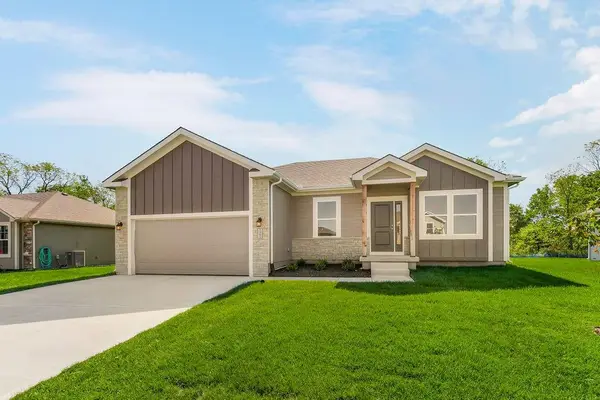 $399,900Active4 beds 3 baths2,246 sq. ft.
$399,900Active4 beds 3 baths2,246 sq. ft.700 Wood Sage Court, Raymore, MO 64083
MLS# 2594878Listed by: FITZ OSBORN REAL ESTATE LLC - New
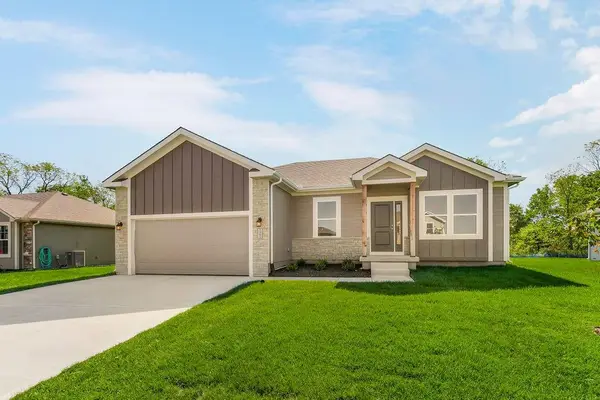 $399,900Active4 beds 3 baths2,246 sq. ft.
$399,900Active4 beds 3 baths2,246 sq. ft.703 Wood Sage Court, Raymore, MO 64083
MLS# 2594884Listed by: FITZ OSBORN REAL ESTATE LLC

