6812 Wildwood Drive, Raytown, MO 64133
Local realty services provided by:Better Homes and Gardens Real Estate Kansas City Homes
6812 Wildwood Drive,Raytown, MO 64133
$258,000
- 3 Beds
- 2 Baths
- 1,929 sq. ft.
- Single family
- Active
Listed by:brooke reinertsen
Office:redfin corporation
MLS#:2567673
Source:MOKS_HL
Price summary
- Price:$258,000
- Price per sq. ft.:$133.75
About this home
Welcome to this beautifully maintained and thoughtfully updated home! Offering 1929 sq feet of comfortable living space, with 3 bedrooms and 2 bathrooms, this gem is designed with both style and accessibility in mind. With fresh paint throughout and beautiful hardwood floors underfoot, the home feels bright, warm, and ready for you to make it your own. The multiple living areas are perfect for everything from family gatherings and entertaining to quiet nights by the cozy fireplace. Exceptionally wheelchair-accessible, you’ll find a convenient ramp from the 2-car garage, a lift to the upper levels, and a wide barn door to the primary bedroom. Plus the ensuite has been updated with grab bars and a roll-in shower for ease of use. Have a hobby? The versatile bonus room is a blank canvas for your creativity, whether you want an art studio, a home office, or a secret clubhouse! Outside, the adventure continues in your large, fully fenced-in backyard. It's a private paradise on a generous 0.32-acre lot, offering the perfect spot for barbecues, yard games, and furry friends to run free. This home beautifully blends accessibility with thoughtful modern updates. It’s more than just a house; it’s the backdrop for your next great chapter. Don't miss out on this fantastic opportunity!
Contact an agent
Home facts
- Listing ID #:2567673
- Added:50 day(s) ago
- Updated:October 31, 2025 at 07:44 PM
Rooms and interior
- Bedrooms:3
- Total bathrooms:2
- Full bathrooms:2
- Living area:1,929 sq. ft.
Heating and cooling
- Cooling:Electric
- Heating:Natural Gas
Structure and exterior
- Roof:Composition
- Building area:1,929 sq. ft.
Schools
- High school:Central
- Middle school:Lafayette Co CI
- Elementary school:George Melcher
Utilities
- Water:City/Public
- Sewer:Public Sewer
Finances and disclosures
- Price:$258,000
- Price per sq. ft.:$133.75
New listings near 6812 Wildwood Drive
- New
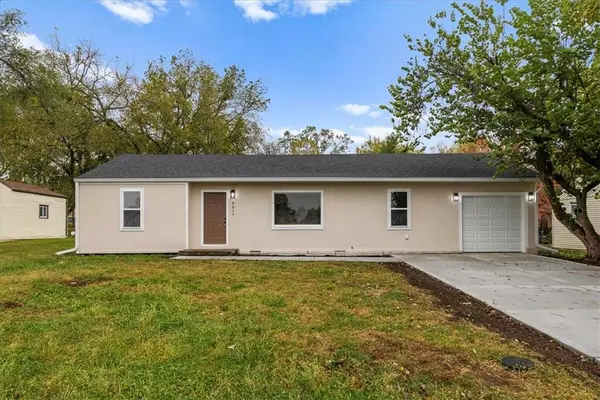 $229,000Active3 beds 1 baths1,100 sq. ft.
$229,000Active3 beds 1 baths1,100 sq. ft.8817 E 57th Terrace, Raytown, MO 64133
MLS# 2584400Listed by: KELLER WILLIAMS REALTY PARTNERS INC. - New
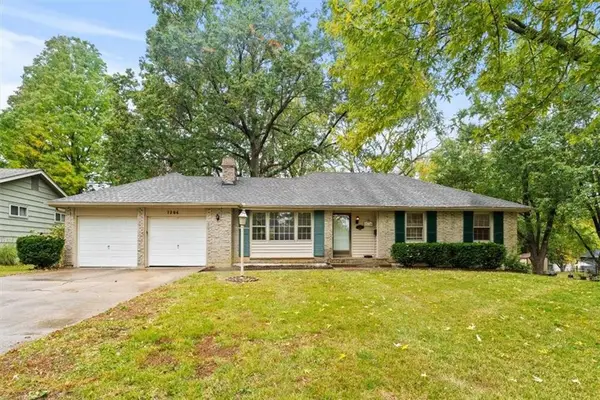 $180,000Active3 beds 2 baths1,640 sq. ft.
$180,000Active3 beds 2 baths1,640 sq. ft.7204 Ash Avenue, Raytown, MO 64133
MLS# 2583914Listed by: KW KANSAS CITY METRO 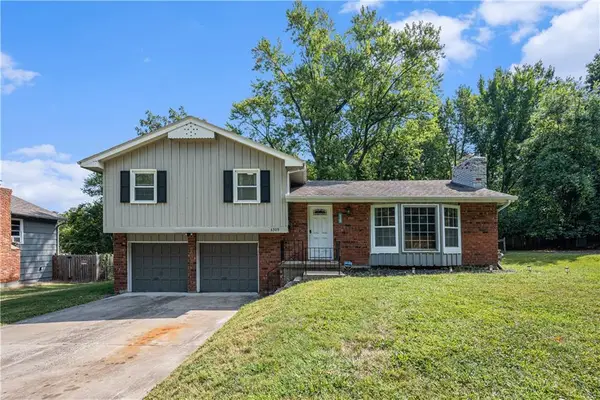 $252,500Pending3 beds 2 baths1,266 sq. ft.
$252,500Pending3 beds 2 baths1,266 sq. ft.6309 Hedges Avenue, Raytown, MO 64133
MLS# 2575769Listed by: COLDWELL BANKER DISTINCTIVE PR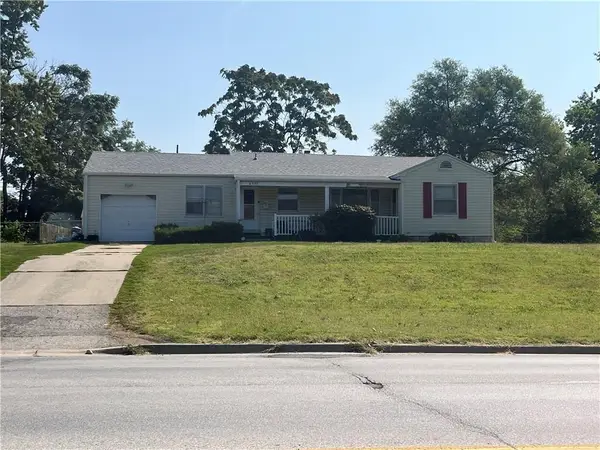 $165,000Active3 beds 1 baths1,306 sq. ft.
$165,000Active3 beds 1 baths1,306 sq. ft.6333 Blue Ridge Cut Off N/a, Raytown, MO 64133
MLS# 2575234Listed by: CHARTWELL REALTY LLC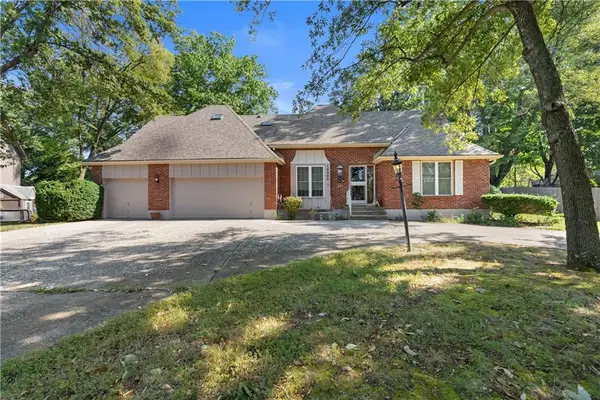 $500,000Active4 beds 4 baths3,398 sq. ft.
$500,000Active4 beds 4 baths3,398 sq. ft.10308 E 81st Street, Raytown, MO 64138
MLS# 2575011Listed by: REECENICHOLS - LEES SUMMIT- New
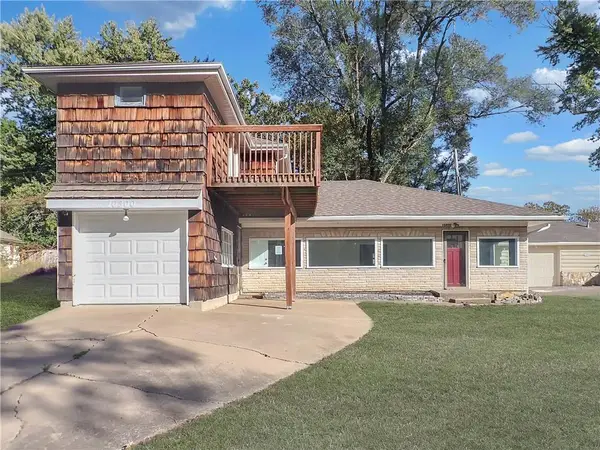 $204,000Active4 beds 2 baths1,707 sq. ft.
$204,000Active4 beds 2 baths1,707 sq. ft.10800 Lakeview Road, Raytown, MO 64133
MLS# 2583818Listed by: D M F & ASSOCIATES LLC - New
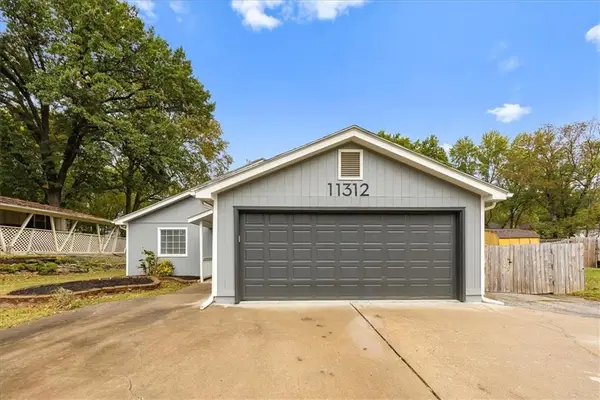 $285,000Active4 beds 2 baths2,536 sq. ft.
$285,000Active4 beds 2 baths2,536 sq. ft.11312 E 59th Street, Raytown, MO 64133
MLS# 2583769Listed by: KELLER WILLIAMS REALTY PARTNERS INC. - Open Sat, 12 to 2pmNew
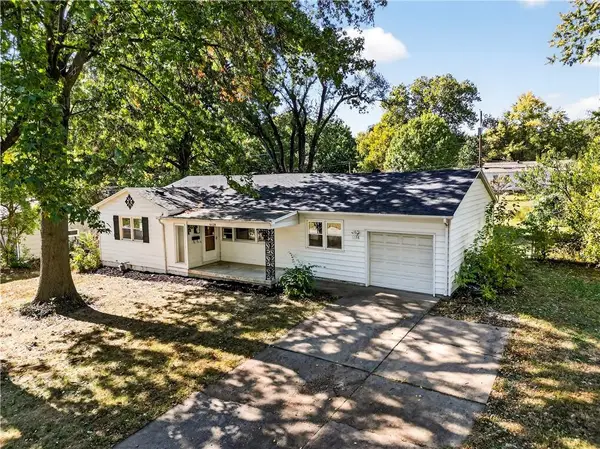 Listed by BHGRE$250,000Active3 beds 2 baths1,334 sq. ft.
Listed by BHGRE$250,000Active3 beds 2 baths1,334 sq. ft.6128 Ralston Avenue, Raytown, MO 64133
MLS# 2582986Listed by: BHG KANSAS CITY HOMES - New
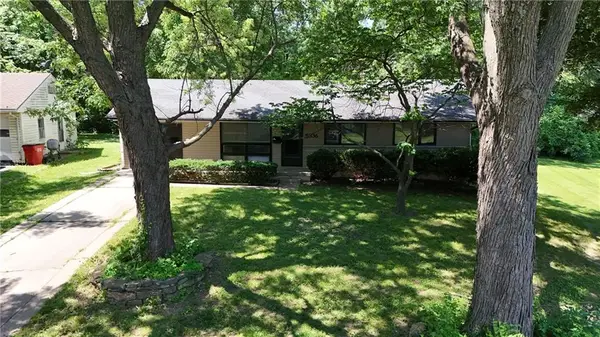 $214,900Active3 beds 2 baths1,828 sq. ft.
$214,900Active3 beds 2 baths1,828 sq. ft.5336 Appleton Avenue, Raytown, MO 64133
MLS# 2583764Listed by: REDFIN CORPORATION - New
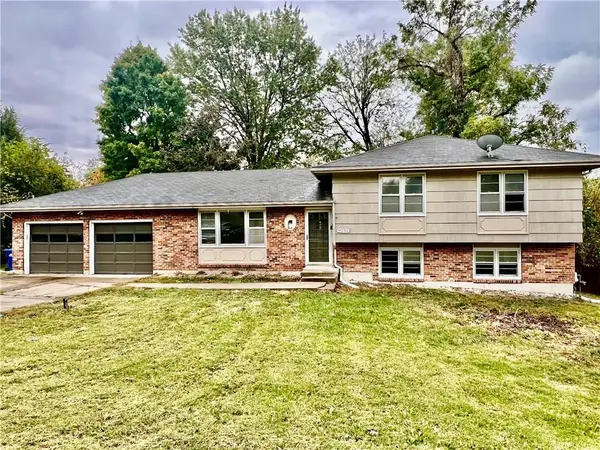 $245,000Active3 beds 3 baths1,984 sq. ft.
$245,000Active3 beds 3 baths1,984 sq. ft.9201 E 87th Street, Raytown, MO 64138
MLS# 2583243Listed by: KELLER WILLIAMS KC NORTH
