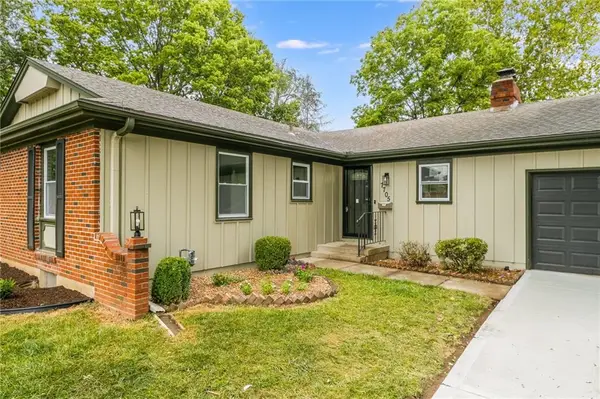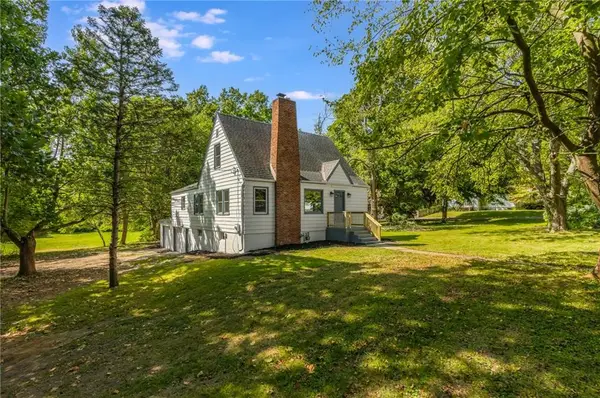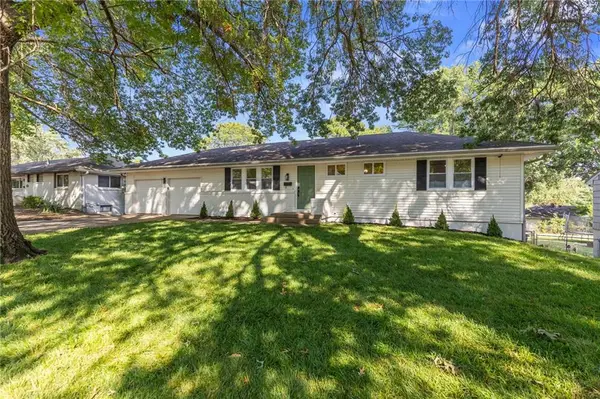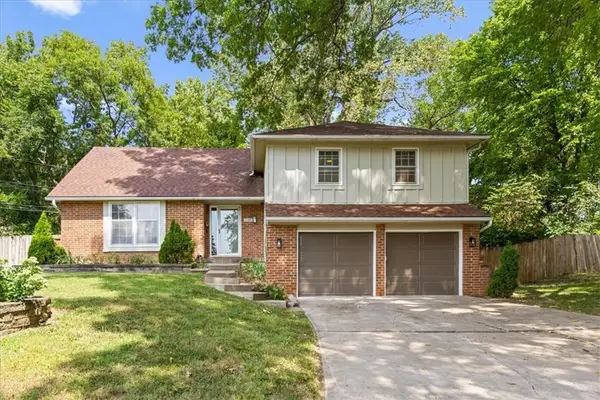8205 E 86th Terrace, Raytown, MO 64138
Local realty services provided by:Better Homes and Gardens Real Estate Kansas City Homes
8205 E 86th Terrace,Raytown, MO 64138
$185,000
- 3 Beds
- 2 Baths
- 1,650 sq. ft.
- Single family
- Active
Listed by:mike cordell
Office:auben realty mo, llc.
MLS#:2574955
Source:MOKS_HL
Price summary
- Price:$185,000
- Price per sq. ft.:$112.12
About this home
Welcome to 8205 E 86th Terrace – where charm, space, and versatility come together in a beautifully updated ranch-style home. Nestled in a quiet Raytown neighborhood, this 3-bedroom, 1.5-bath home offers over 1,650 square feet of inviting living space, both inside and out.
From the moment you arrive, you'll notice the classic curb appeal and mature trees framing the property. Step inside and you're greeted by warm hardwood floors, abundant natural light, and a spacious layout that flows effortlessly between the living, dining, and kitchen areas. The kitchen offers updated countertops and ample cabinet storage, perfect for both casual cooking and entertaining. New tile in the kitchen and bathroom make this home ready for move-in.
Downstairs, a partially finished basement expands your options with a cozy family room and a non-conforming fourth bedroom or flex space—ideal for guests, a home office, or creative studio.
But it’s the outdoor features that truly set this home apart. The oversized fenced backyard a entertainers dream with room to roam for pets or play. A covered patio invites year-round outdoor dining and relaxation.
Whether you're starting fresh, upsizing with room to grow, or looking for a home with space for all your passions, 8205 E 86th Terrace offers unmatched flexibility in a serene suburban setting. Move-in ready with plenty of personality—this one is a must-see.
Contact an agent
Home facts
- Year built:1955
- Listing ID #:2574955
- Added:5 day(s) ago
- Updated:September 16, 2025 at 02:14 PM
Rooms and interior
- Bedrooms:3
- Total bathrooms:2
- Full bathrooms:1
- Half bathrooms:1
- Living area:1,650 sq. ft.
Heating and cooling
- Cooling:Electric
- Heating:Forced Air Gas
Structure and exterior
- Roof:Composition
- Year built:1955
- Building area:1,650 sq. ft.
Utilities
- Water:City/Public
- Sewer:Public Sewer
Finances and disclosures
- Price:$185,000
- Price per sq. ft.:$112.12
New listings near 8205 E 86th Terrace
 $309,900Active4 beds 3 baths2,168 sq. ft.
$309,900Active4 beds 3 baths2,168 sq. ft.7705 Wallace Avenue, Raytown, MO 64138
MLS# 2572347Listed by: PLATINUM REALTY LLC- New
 $265,000Active4 beds 3 baths3,239 sq. ft.
$265,000Active4 beds 3 baths3,239 sq. ft.10305 E 70th Terrace, Raytown, MO 64133
MLS# 2575307Listed by: KELLER WILLIAMS PLATINUM PRTNR  $125,000Pending2 beds 1 baths784 sq. ft.
$125,000Pending2 beds 1 baths784 sq. ft.7901 E 87th Street, Raytown, MO 64138
MLS# 2575465Listed by: REECENICHOLS - COUNTRY CLUB PLAZA $242,000Pending3 beds 2 baths1,727 sq. ft.
$242,000Pending3 beds 2 baths1,727 sq. ft.11500 E 58th Street, Raytown, MO 64133
MLS# 2574779Listed by: KANSAS CITY REAL ESTATE, INC. $259,900Pending3 beds 3 baths1,670 sq. ft.
$259,900Pending3 beds 3 baths1,670 sq. ft.7205 Harvard Avenue, Raytown, MO 64133
MLS# 2574766Listed by: REECENICHOLS - LEES SUMMIT $324,900Pending4 beds 2 baths2,763 sq. ft.
$324,900Pending4 beds 2 baths2,763 sq. ft.11006 E 85th Street, Raytown, MO 64138
MLS# 2574855Listed by: KELLER WILLIAMS REALTY PARTNERS INC.- New
 $155,000Active3 beds 2 baths1,874 sq. ft.
$155,000Active3 beds 2 baths1,874 sq. ft.10130 E 78th Terrace, Raytown, MO 64138
MLS# 2575127Listed by: REECENICHOLS - LEES SUMMIT - New
 $310,000Active4 beds 3 baths1,863 sq. ft.
$310,000Active4 beds 3 baths1,863 sq. ft.6407 Harvard Avenue, Raytown, MO 64133
MLS# 2575297Listed by: KELLER WILLIAMS REALTY PARTNERS INC.  $270,000Active3 beds 2 baths1,929 sq. ft.
$270,000Active3 beds 2 baths1,929 sq. ft.6812 Wildwood Drive, Raytown, MO 64133
MLS# 2567673Listed by: REDFIN CORPORATION
