852 Silvercliff Way, Reeds Spring, MO 65737
Local realty services provided by:Better Homes and Gardens Real Estate Southwest Group
Listed by:parker stone
Office:keller williams tri-lakes
MLS#:60284511
Source:MO_GSBOR
Price summary
- Price:$599,000
- Price per sq. ft.:$170.03
- Monthly HOA dues:$165
About this home
Discover the epitome of luxury living in this stunning 6-bedroom, 4.5-bathroom golf front home nestled in the prestigious gated community of Stonebridge Village. This home has been elegantly updated with modern finishes that will catch the eye of any interior design enthusiast. The layout is nothing short of exceptional, boasting expansive living rooms on both levels, offering ample space to spread out and make countless memories. The additional bonus rooms can be tailored to fit your needs.Step outside onto the expansive decks, ideal for hosting lively gatherings or unwinding in the peace of the surrounding landscape. As a resident, you will enjoy access to top-tier amenities, including a clubhouse, tennis and pickleball courts, outdoor pools, pavilions, walking trails, playgrounds, an onsite restaurant, and a driving range. The crown jewel is the award-winning golf course and professional shop, ensuring endless entertainment and leisure right at your doorstep.Not only is this home a haven for relaxation and recreation, but it is also perfectly positioned just minutes from the vibrant city of Branson. Here, entertainment, dining, and shopping opportunities abound, ensuring you never run out of things to do. And for those who love the water, you are a short drive from Indian Point Marina and State Park Marina at Table Rock Lake, offering boat launches, slip rentals, and more.This home provides the perfect blend of serene resort-style living and the convenience of city amenities. Whether you're entertaining guests, enjoying family time, or soaking in the natural beauty, this home offers a spectacular backdrop for a refined lifestyle.
Contact an agent
Home facts
- Year built:2000
- Listing ID #:60284511
- Added:265 day(s) ago
- Updated:September 26, 2025 at 02:47 PM
Rooms and interior
- Bedrooms:6
- Total bathrooms:5
- Full bathrooms:4
- Half bathrooms:1
- Living area:3,270 sq. ft.
Heating and cooling
- Cooling:Ceiling Fan(s), Central Air
- Heating:Central, Fireplace(s)
Structure and exterior
- Year built:2000
- Building area:3,270 sq. ft.
- Lot area:0.37 Acres
Schools
- High school:Branson
- Middle school:Branson
- Elementary school:Branson Cedar Ridge
Finances and disclosures
- Price:$599,000
- Price per sq. ft.:$170.03
- Tax amount:$2,652 (2024)
New listings near 852 Silvercliff Way
- New
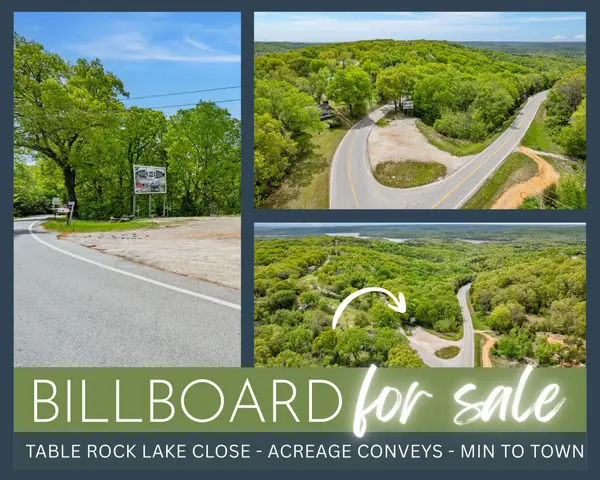 $23,500Active0.35 Acres
$23,500Active0.35 AcresTbd State Hwy Oo, Reeds Spring, MO 65737
MLS# 60305221Listed by: KELLER WILLIAMS TRI-LAKES  $748,000Active5 beds 4 baths3,765 sq. ft.
$748,000Active5 beds 4 baths3,765 sq. ft.165 Live Oak Lane, Reeds Spring, MO 65737
MLS# 60304581Listed by: MURNEY ASSOCIATES - PRIMROSE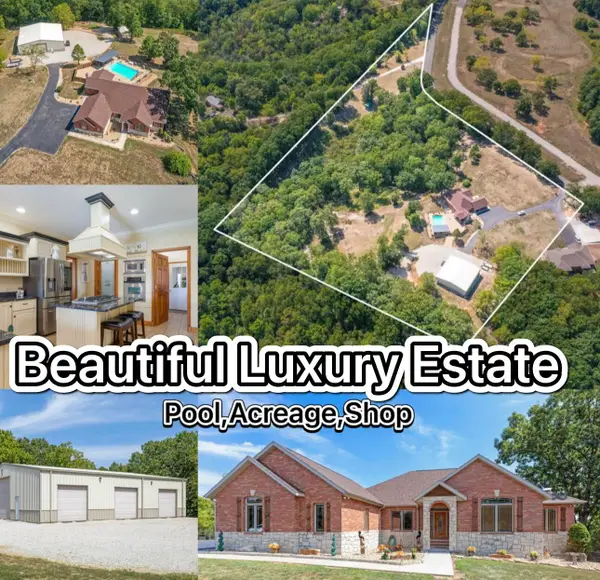 $989,900Active6 beds 6 baths5,364 sq. ft.
$989,900Active6 beds 6 baths5,364 sq. ft.8 Mission Ridge Lane, Reeds Spring, MO 65737
MLS# 60304370Listed by: REECENICHOLS - LAKEVIEW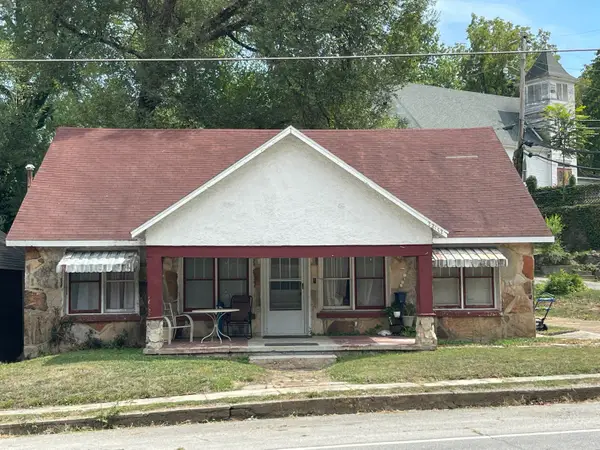 $90,000Active4 beds 1 baths1,570 sq. ft.
$90,000Active4 beds 1 baths1,570 sq. ft.22172 Main Street, Reeds Spring, MO 65737
MLS# 60304357Listed by: REECENICHOLS - LAKEVIEW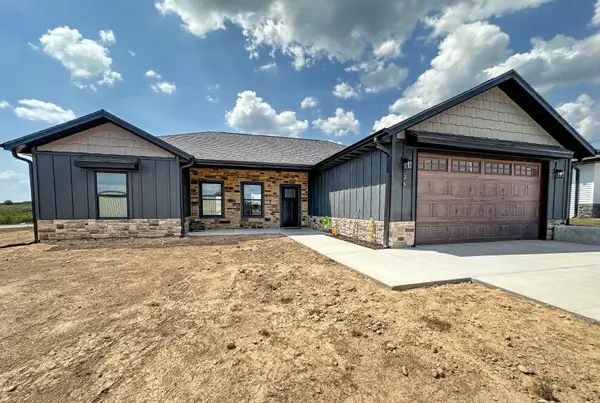 $287,500Active3 beds 2 baths1,336 sq. ft.
$287,500Active3 beds 2 baths1,336 sq. ft.35 Wolves Lane, Reeds Spring, MO 65737
MLS# 60303926Listed by: HERITAGE REALTY AND DEVELOPMENT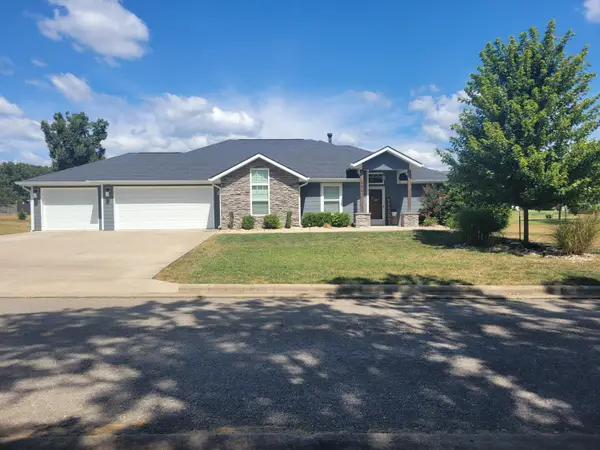 $385,900Active3 beds 2 baths1,894 sq. ft.
$385,900Active3 beds 2 baths1,894 sq. ft.345 Three Pines Circle, Reeds Spring, MO 65737
MLS# 60303378Listed by: INTEGRITY FIRST, REALTORS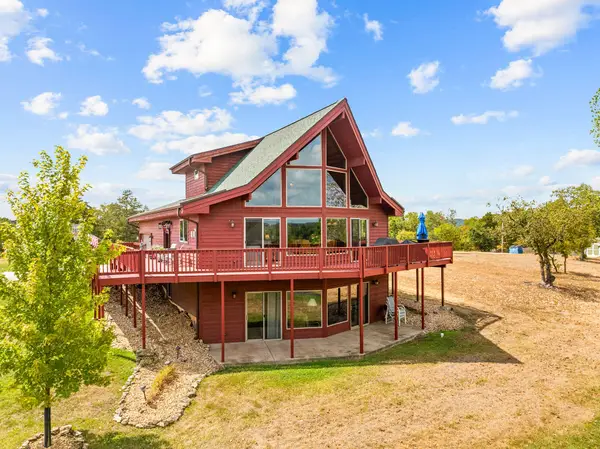 $575,000Pending4 beds 4 baths2,390 sq. ft.
$575,000Pending4 beds 4 baths2,390 sq. ft.79 Freebird Lane, Reeds Spring, MO 65737
MLS# 60303005Listed by: KELLER WILLIAMS TRI-LAKES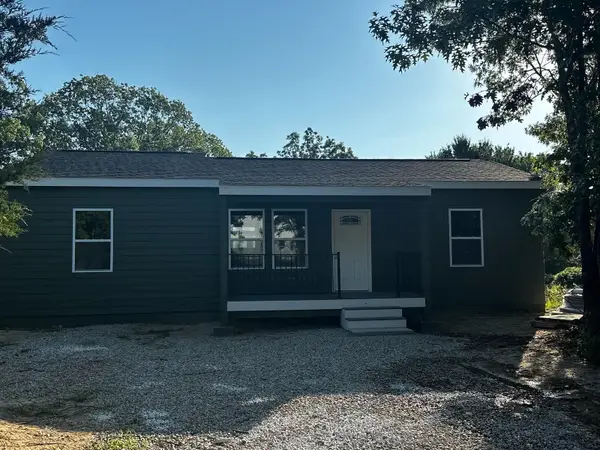 $217,500Active3 beds 2 baths1,035 sq. ft.
$217,500Active3 beds 2 baths1,035 sq. ft.128 Thundering Pines Ln(new Build), Reeds Spring, MO 65737
MLS# 60301190Listed by: SOUTHERN MISSOURI REAL ESTATE, LLC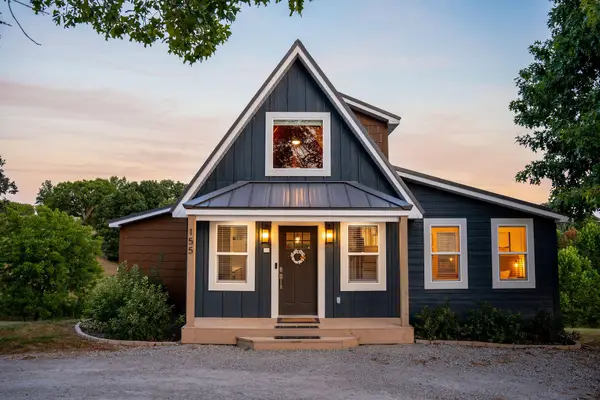 $399,000Active2 beds 1 baths922 sq. ft.
$399,000Active2 beds 1 baths922 sq. ft.185 Rubys, Reeds Spring, MO 65737
MLS# 60302459Listed by: THE AGENCY REAL ESTATE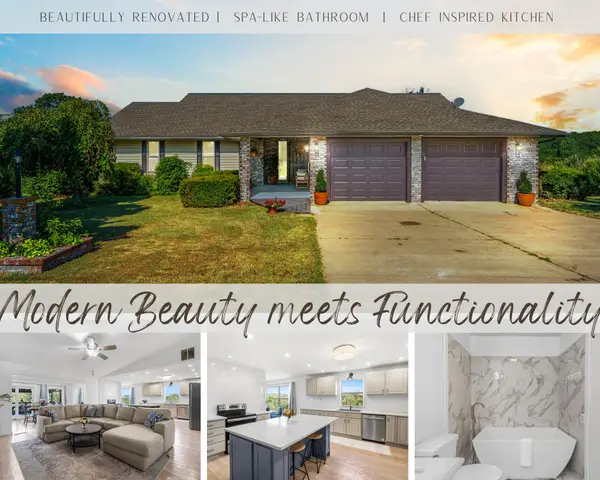 $399,000Active3 beds 2 baths2,198 sq. ft.
$399,000Active3 beds 2 baths2,198 sq. ft.1188 Hampton Road, Reeds Spring, MO 65737
MLS# 60302377Listed by: KELLER WILLIAMS TRI-LAKES
