1760 Deans Creek Road, Richland, MO 65556
Local realty services provided by:Better Homes and Gardens Real Estate Lake Realty
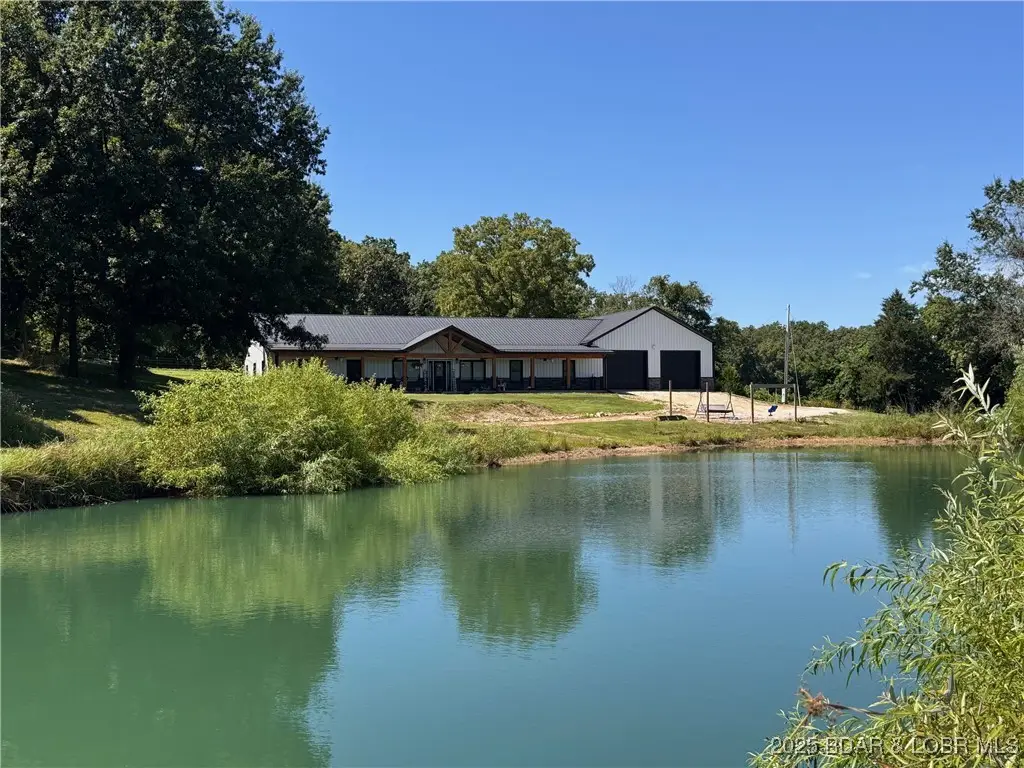
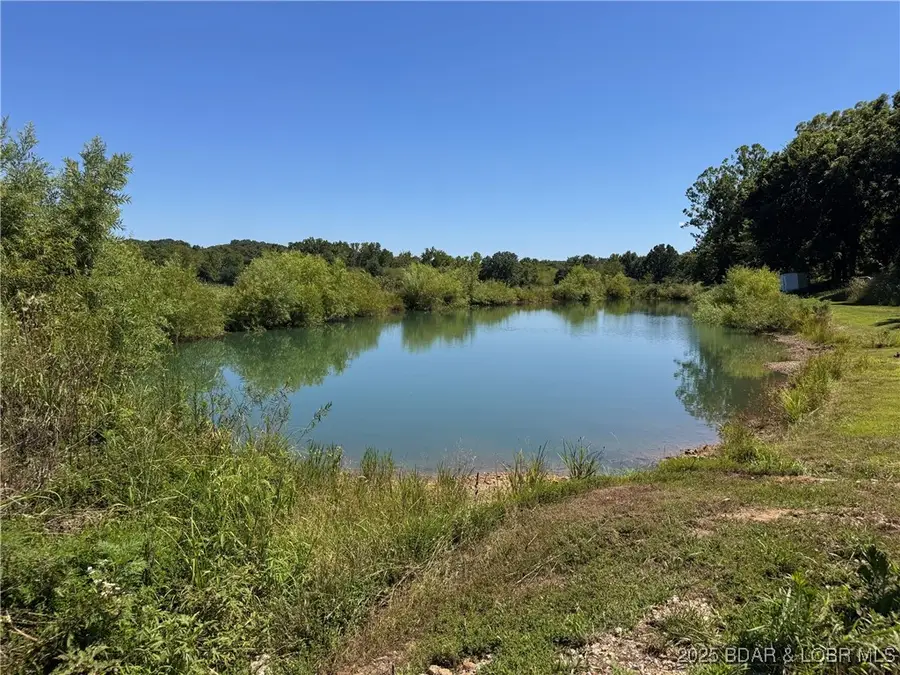
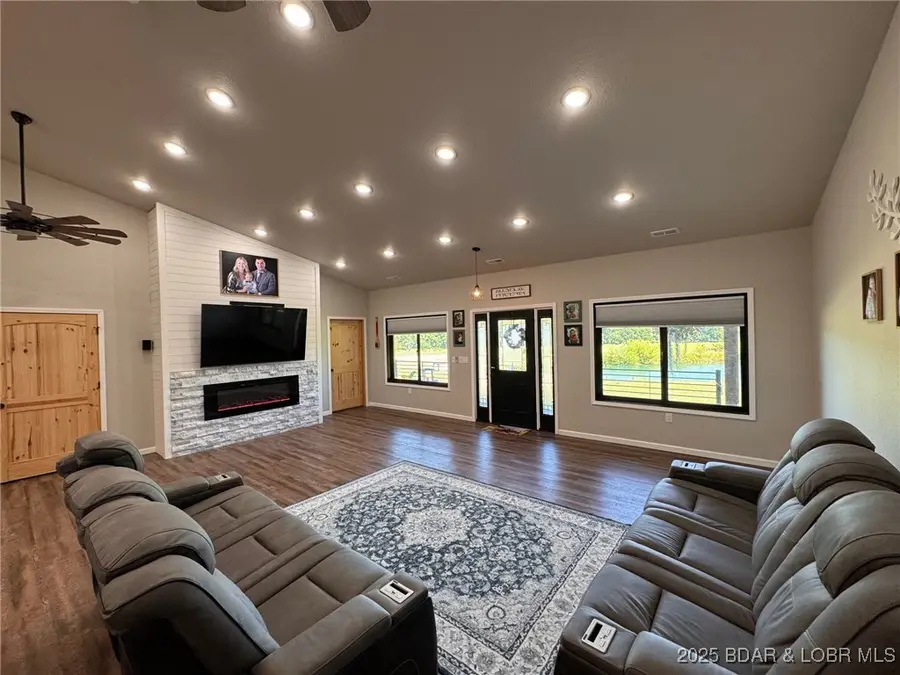
Listed by:menda gilbert - bobbi bash team
Office:nexthome lake living
MLS#:3579370
Source:MO_LOBR
Price summary
- Price:$698,000
- Price per sq. ft.:$235.81
About this home
Custom Built One Level Home with a stunning view of private pond & rolling fields... makes this a DREAM Location! Located 20+/- minutes from Osage Beach and Camdenton is your own piece of Heaven on 5 acres. Featuring a newly constructed ranch home with a custom oversized cedar beamed porch with stamped concrete floors and powder coated railing, Open floorplan with HUGE living room w/vaulted ceilings & tons of LED lighting, Additional family room perfect for movie nights , Large Primary Suite with a custom tiled shower along with an air tub (perfect for relaxing), 3 guest bedrooms, guest bath w/onyx shower, and possibly the largest kitchen you have ever seen (its chefs kiss) with granite countertops, tons of cabinets, huge island, stainless appliances and walk in pantry. PLUS attached 30x40 shop/garage with room for all your toys! THE Land is amazing....Look over your beautiful acreage ready for cattle to roam and a pond filled with colorful koi as soon as you step out your front door. This rare diamond in the woods is worth seeing. If you crave seclusion and your own miniature Yellowstone... here it is. Add'l Acreage is avail see MLS# 3579379
Contact an agent
Home facts
- Year built:2022
- Listing Id #:3579370
- Added:20 day(s) ago
- Updated:July 25, 2025 at 02:42 AM
Rooms and interior
- Bedrooms:4
- Total bathrooms:3
- Full bathrooms:3
- Living area:2,960 sq. ft.
Heating and cooling
- Cooling:Central Air
- Heating:Combination, Electric, Heat Pump
Structure and exterior
- Roof:Metal
- Year built:2022
- Building area:2,960 sq. ft.
- Lot area:5 Acres
Utilities
- Water:Private, Private Well
- Sewer:Septic Tank
Finances and disclosures
- Price:$698,000
- Price per sq. ft.:$235.81
- Tax amount:$1,666 (2024)
New listings near 1760 Deans Creek Road
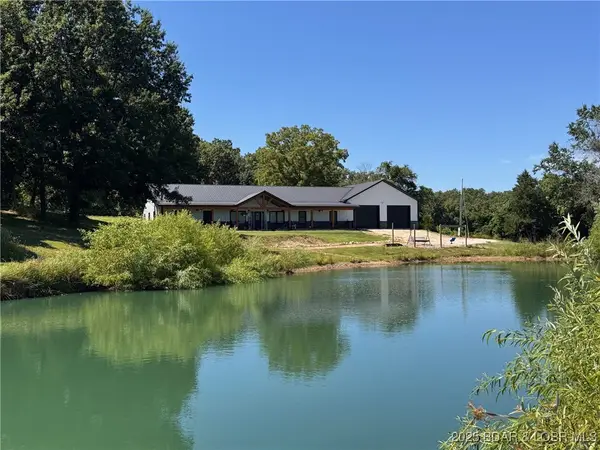 $788,000Active4 beds 3 baths2,960 sq. ft.
$788,000Active4 beds 3 baths2,960 sq. ft.1760 Deans Creek Road, Richland, MO 65556
MLS# 3579379Listed by: NEXTHOME LAKE LIVING $465,000Active4 beds 3 baths2,600 sq. ft.
$465,000Active4 beds 3 baths2,600 sq. ft.1835 Deans Creek Road, Richland, MO 65556
MLS# 3579085Listed by: NEXTHOME LAKE LIVING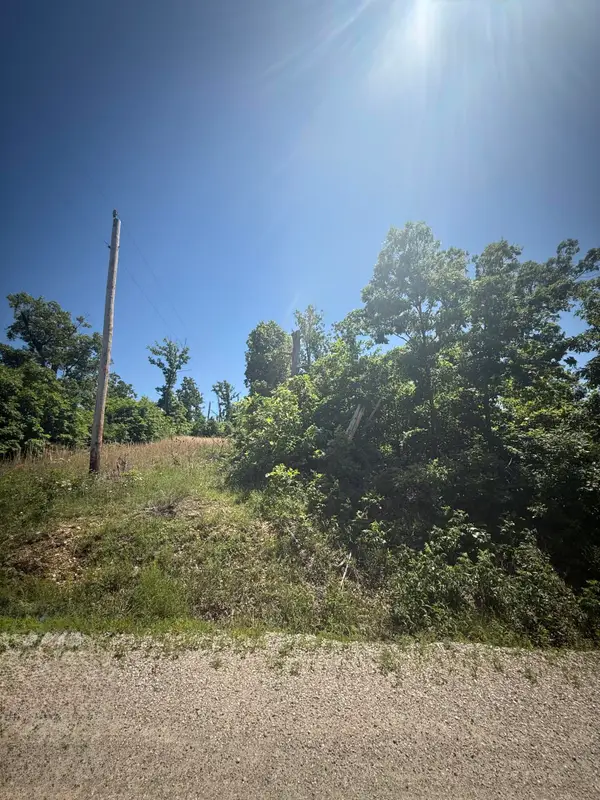 $35,000Active1.65 Acres
$35,000Active1.65 Acres000 Stanton Road, Richland, MO 65556
MLS# 60296345Listed by: KELLER WILLIAMS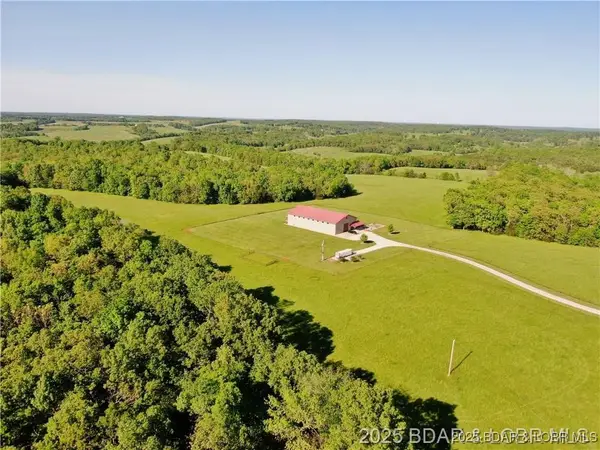 $929,900Active2 beds 3 baths1,788 sq. ft.
$929,900Active2 beds 3 baths1,788 sq. ft.29601 Bear Road, Richland, MO 65556
MLS# 3578092Listed by: ROCK ISLAND REALTY- New
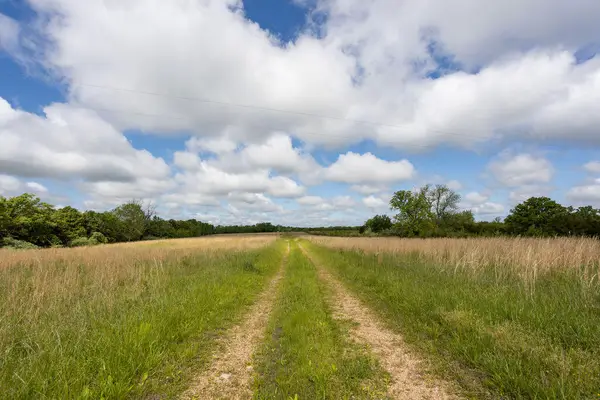 $1,350,752Active0 Acres
$1,350,752Active0 Acres000 Anderson Road, Richland, MO 65556
MLS# 60302068Listed by: MIDWEST LAND GROUP 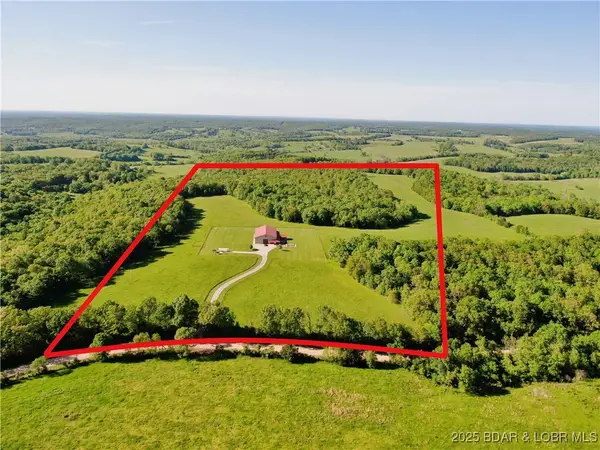 $929,900Active2 beds 3 baths1,788 sq. ft.
$929,900Active2 beds 3 baths1,788 sq. ft.29601 Bear Road, Richland, MO 65556
MLS# 3577607Listed by: ROCK ISLAND REALTY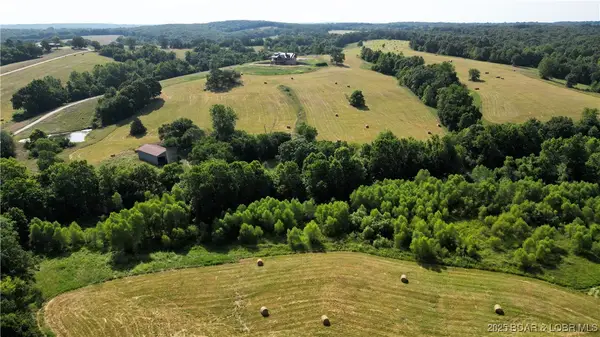 $1,650,000Active3 beds 4 baths4,655 sq. ft.
$1,650,000Active3 beds 4 baths4,655 sq. ft.25455 Rail Road, Richland, MO 65556
MLS# 3577530Listed by: RE/MAX LIFESTYLES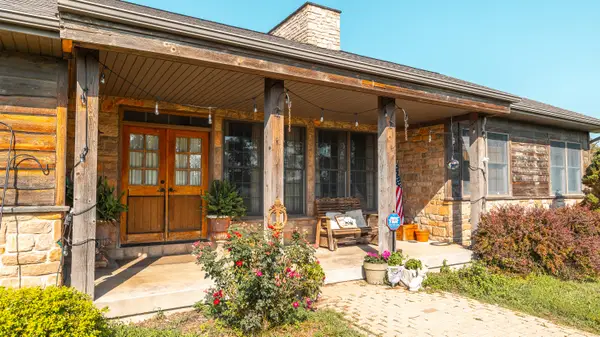 $1,985,000Active6 beds 6 baths6,030 sq. ft.
$1,985,000Active6 beds 6 baths6,030 sq. ft.6203 Shepherd Road, Richland, MO 65556
MLS# 60291172Listed by: LIVING THE DREAM, INC. $199,900Pending48.84 Acres
$199,900Pending48.84 Acres49 Acres Highway C, Richland, MO 65556
MLS# 3574600Listed by: RE/MAX LAKE OF THE OZARKS
