1835 Deans Creek Road, Richland, MO 65556
Local realty services provided by:Better Homes and Gardens Real Estate Lake Realty
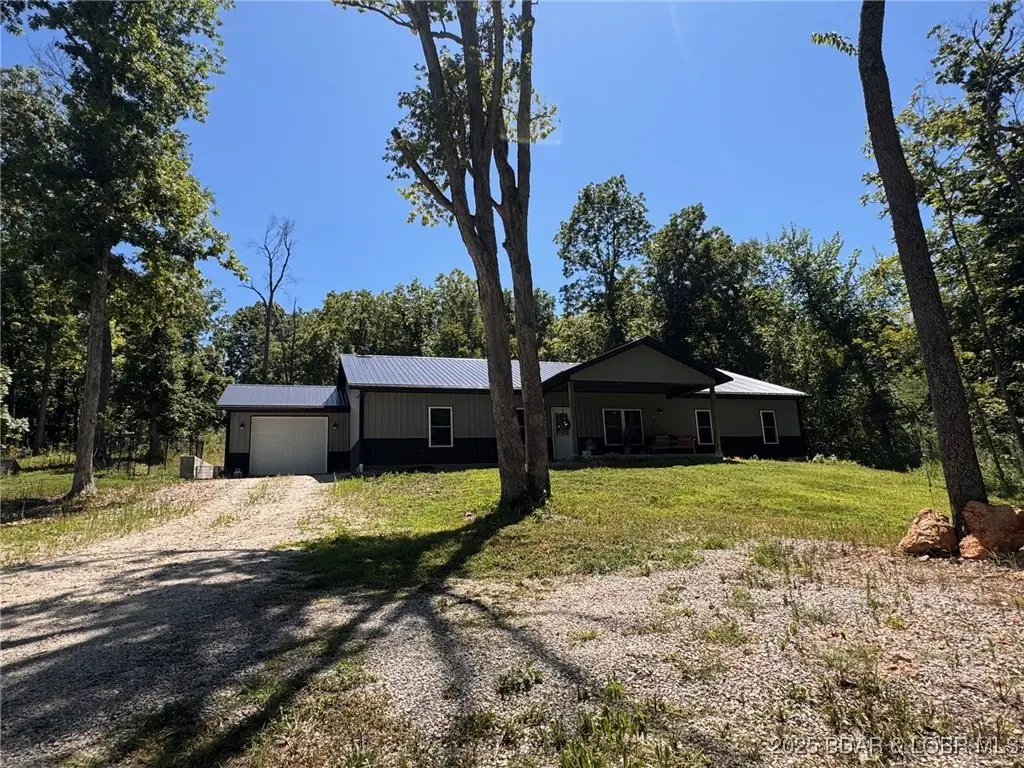

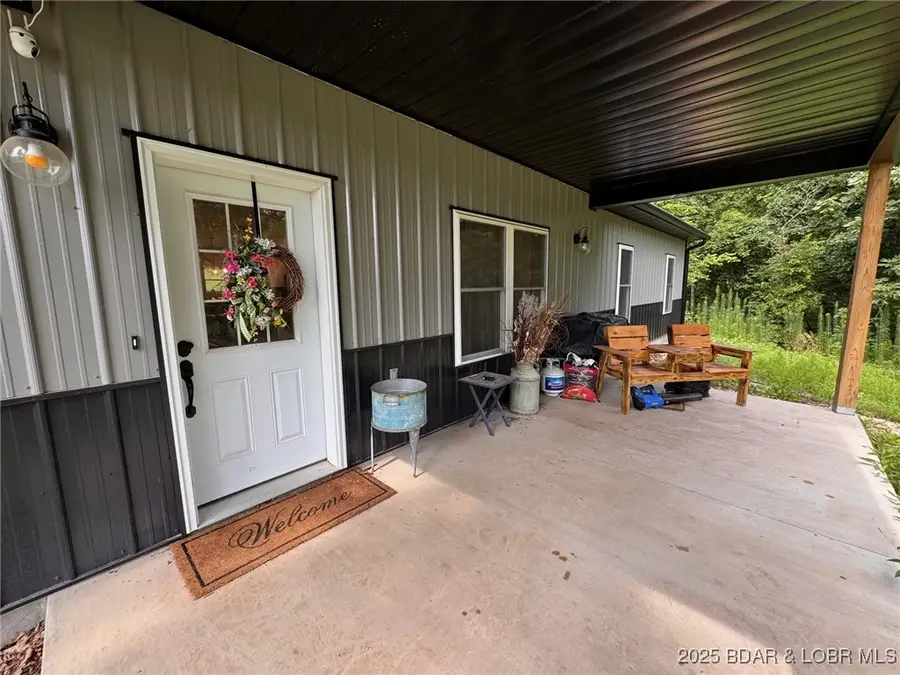
Listed by:menda gilbert - bobbi bash team
Office:nexthome lake living
MLS#:3579085
Source:MO_LOBR
Price summary
- Price:$465,000
- Price per sq. ft.:$178.85
About this home
Newer Construction Custom Built home that offers privacy, ONE Level Living, wonderful open floorplan, Gourmet Kitchen with custom cabinets- granite countertops- large island (perfect for preparing meals)- stainless appliances, HUGE pantry with extra refrigerator & tons of shelving, Coffee Bar in Kitchen, Spacious Living Room, Upgraded flooring & fixtures throughout home ( love the LVP flooring), Laundry Room with Sink & great shelving ,Cozy Family Room , Large Primary Suite with oversized tiled walk in shower, relaxing Tub (perfection) and Double Vanity, 3 Additional Bedrooms (for a total of 4 bedrooms - one has a private bathroom w/walkin shower), Oversized attached 1 car garage and a Fantastic Covered Porch! Located on a Beautiful Wooded Parcel with room to Build Workshop if desired. Centrally Located with a short drive to the Beautiful Lake of the Ozarks! If you are looking for a private setting that is still close to all the action.... this is it! This home was Custom Built with many upgrades!
Contact an agent
Home facts
- Year built:2023
- Listing Id #:3579085
- Added:26 day(s) ago
- Updated:August 12, 2025 at 10:36 PM
Rooms and interior
- Bedrooms:4
- Total bathrooms:3
- Full bathrooms:3
- Living area:2,600 sq. ft.
Heating and cooling
- Cooling:Central Air
- Heating:Electric, Forced Air
Structure and exterior
- Roof:Metal
- Year built:2023
- Building area:2,600 sq. ft.
- Lot area:2.82 Acres
Utilities
- Water:Private, Private Well
- Sewer:Septic Tank
Finances and disclosures
- Price:$465,000
- Price per sq. ft.:$178.85
- Tax amount:$51 (2024)
New listings near 1835 Deans Creek Road
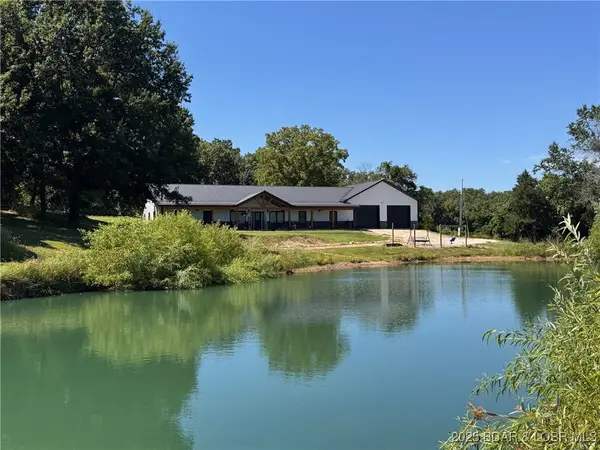 $698,000Active4 beds 3 baths2,960 sq. ft.
$698,000Active4 beds 3 baths2,960 sq. ft.1760 Deans Creek Road, Richland, MO 65556
MLS# 3579370Listed by: NEXTHOME LAKE LIVING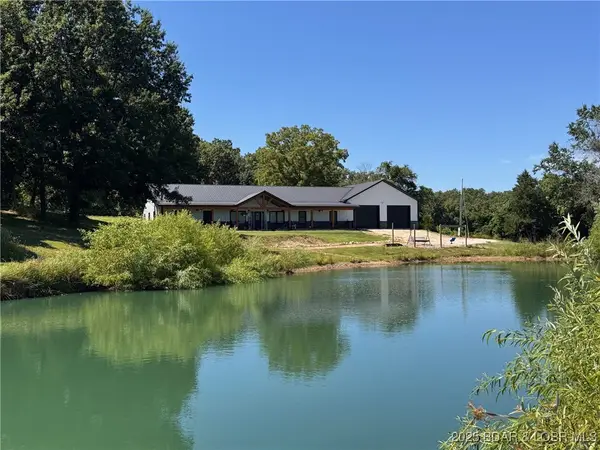 $788,000Active4 beds 3 baths2,960 sq. ft.
$788,000Active4 beds 3 baths2,960 sq. ft.1760 Deans Creek Road, Richland, MO 65556
MLS# 3579379Listed by: NEXTHOME LAKE LIVING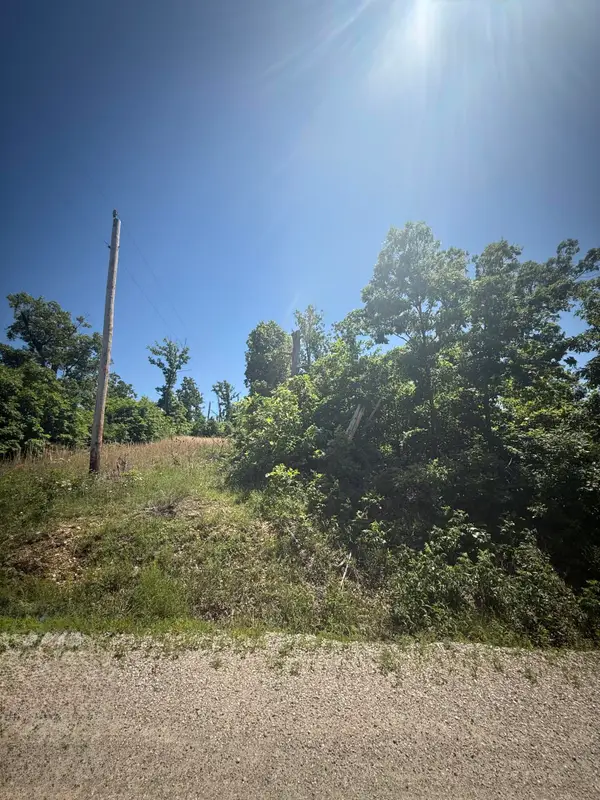 $35,000Active1.65 Acres
$35,000Active1.65 Acres000 Stanton Road, Richland, MO 65556
MLS# 60296345Listed by: KELLER WILLIAMS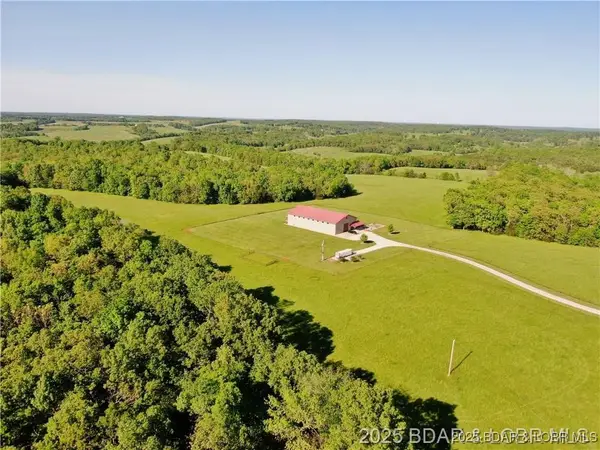 $929,900Active2 beds 3 baths1,788 sq. ft.
$929,900Active2 beds 3 baths1,788 sq. ft.29601 Bear Road, Richland, MO 65556
MLS# 3578092Listed by: ROCK ISLAND REALTY- New
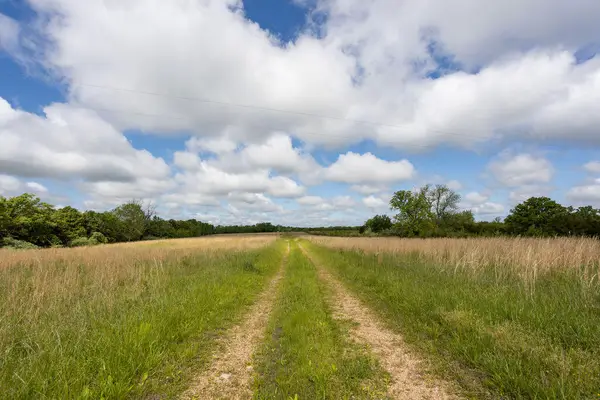 $1,350,752Active0 Acres
$1,350,752Active0 Acres000 Anderson Road, Richland, MO 65556
MLS# 60302068Listed by: MIDWEST LAND GROUP 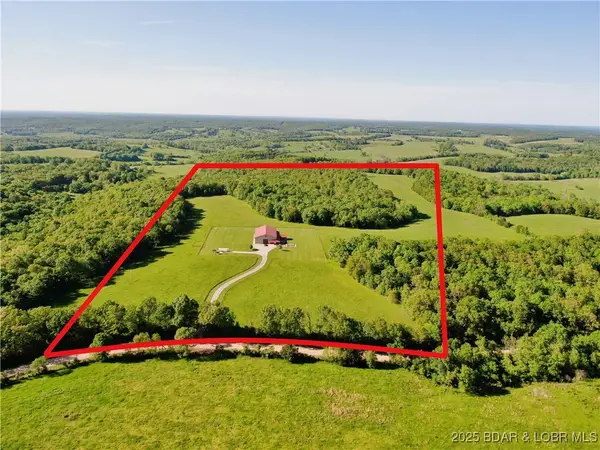 $929,900Active2 beds 3 baths1,788 sq. ft.
$929,900Active2 beds 3 baths1,788 sq. ft.29601 Bear Road, Richland, MO 65556
MLS# 3577607Listed by: ROCK ISLAND REALTY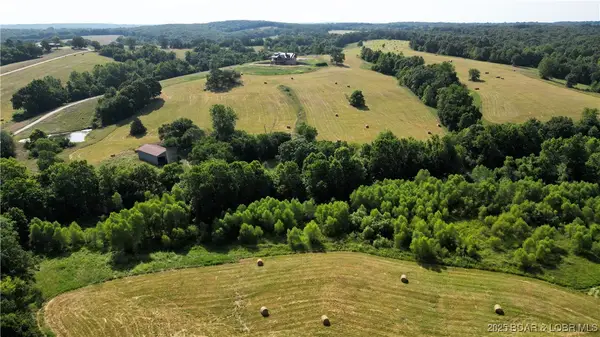 $1,650,000Active3 beds 4 baths4,655 sq. ft.
$1,650,000Active3 beds 4 baths4,655 sq. ft.25455 Rail Road, Richland, MO 65556
MLS# 3577530Listed by: RE/MAX LIFESTYLES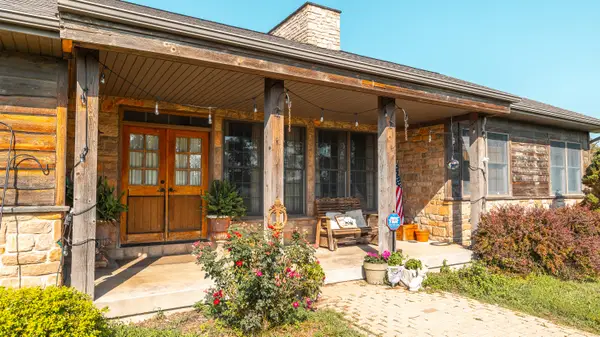 $1,985,000Active6 beds 6 baths6,030 sq. ft.
$1,985,000Active6 beds 6 baths6,030 sq. ft.6203 Shepherd Road, Richland, MO 65556
MLS# 60291172Listed by: LIVING THE DREAM, INC. $199,900Pending48.84 Acres
$199,900Pending48.84 Acres49 Acres Highway C, Richland, MO 65556
MLS# 3574600Listed by: RE/MAX LAKE OF THE OZARKS
