23013 Rock Bluff Drive, Richland, MO 65556
Local realty services provided by:Better Homes and Gardens Real Estate Lake Realty
23013 Rock Bluff Drive,Richland, MO 65556
$469,900
- 3 Beds
- 2 Baths
- 2,352 sq. ft.
- Single family
- Active
Listed by: becky burk
Office: realty executives of lebanon
MLS#:3572183
Source:MO_LOBR
Price summary
- Price:$469,900
- Price per sq. ft.:$199.79
- Monthly HOA dues:$12.5
About this home
ONE of a kind BEAUTIFUL luxury house sitting on 5.4 acres with DEEDED RIVER ACCESS , and includes a MASSIVE 38x60 ATTACHED SHOP with LED lighting through out. The ceiling height in the shop area is gives plenty of added room with 14 ft. tall ceilings as well as its own heating and air. AS you enter in to the home you notice away the open flow floor plans and the luxury vinyl plank flooring that flows out the home. The kitchen has custom Made cabinets and beautiful quartz counter tops plus a center island and stainless steel appliances throughout the kitchen. There is a large laundry room/pantry right off the kitchen! The master suite is spacious and offers private retreat along with a beautiful full bathroom with a double vanity and custom walk in shoer and larger closet too! The other two bedrooms in the home are of good size to and there is also a bonus room included!
Contact an agent
Home facts
- Year built:2022
- Listing ID #:3572183
- Added:301 day(s) ago
- Updated:December 12, 2025 at 04:45 PM
Rooms and interior
- Bedrooms:3
- Total bathrooms:2
- Full bathrooms:2
- Living area:2,352 sq. ft.
Heating and cooling
- Cooling:Central Air
- Heating:Electric, Heat Pump
Structure and exterior
- Roof:Metal
- Year built:2022
- Building area:2,352 sq. ft.
- Lot area:5.4 Acres
Utilities
- Water:Community Coop
- Sewer:Septic Tank
Finances and disclosures
- Price:$469,900
- Price per sq. ft.:$199.79
- Tax amount:$1,644 (2024)
New listings near 23013 Rock Bluff Drive
 $1,550,000Active3 beds 4 baths4,655 sq. ft.
$1,550,000Active3 beds 4 baths4,655 sq. ft.25455 Rail Road, Richland, MO 65556
MLS# 3582475Listed by: RE/MAX LIFESTYLES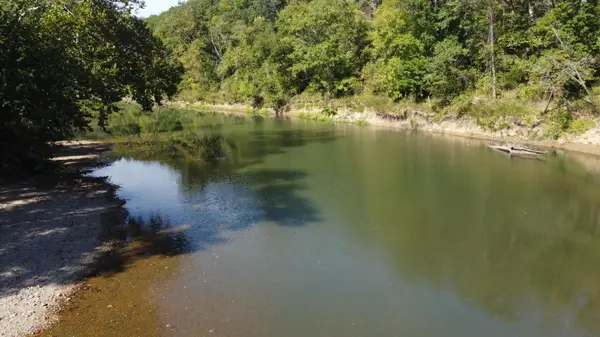 $749,000Active68 Acres
$749,000Active68 Acres22798 River View Drive, Richland, MO 65556
MLS# 60307673Listed by: MOSSY OAK PROPERTIES - MISSOURI FARM & HOME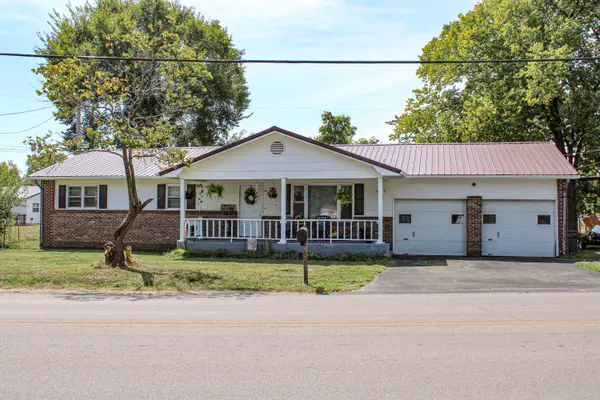 $164,900Pending3 beds 2 baths2,044 sq. ft.
$164,900Pending3 beds 2 baths2,044 sq. ft.605 W Washington Avenue, Richland, MO 65556
MLS# 60304465Listed by: UNITED COUNTRY BUCKHORN LAND AND REALTY LLC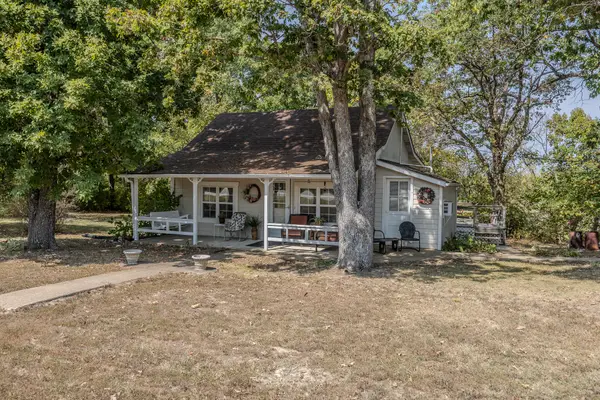 $159,000Active2 beds 2 baths1,239 sq. ft.
$159,000Active2 beds 2 baths1,239 sq. ft.30965 Highway Ab, Richland, MO 65556
MLS# 60304451Listed by: KELLER WILLIAMS $249,900Active3 beds 2 baths1,873 sq. ft.
$249,900Active3 beds 2 baths1,873 sq. ft.709 Dublin Lane, Richland, MO 65556
MLS# 3579812Listed by: LOTO HOMES REALTY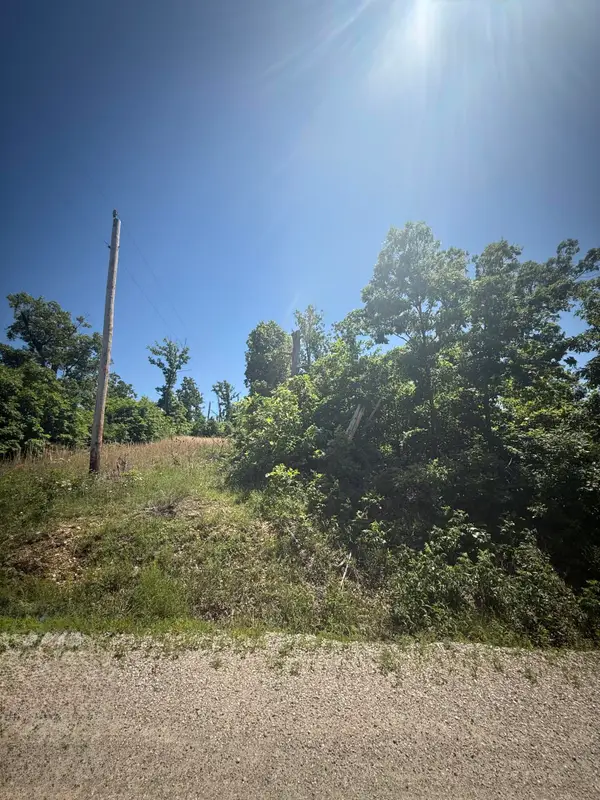 $35,000Active1.65 Acres
$35,000Active1.65 Acres000 Stanton Road, Richland, MO 65556
MLS# 60296345Listed by: KELLER WILLIAMS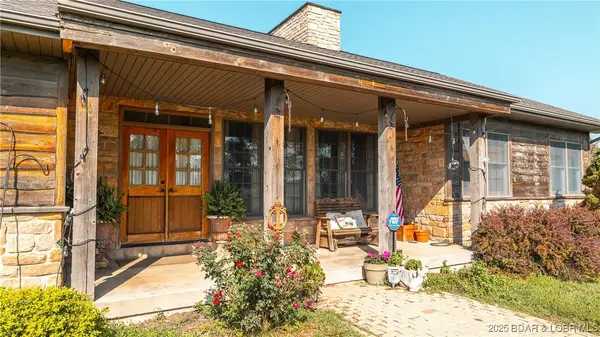 $1,985,000Active4 beds 6 baths
$1,985,000Active4 beds 6 baths6203 Spepherd Road, Richland, MO 65556
MLS# 3576847Listed by: LIVING THE DREAM INC $5,000,000Active-- beds -- baths5,000 sq. ft.
$5,000,000Active-- beds -- baths5,000 sq. ft.31510 Seminole Lane, Richland, MO 65556
MLS# 3572563Listed by: LIVING THE DREAM INC
