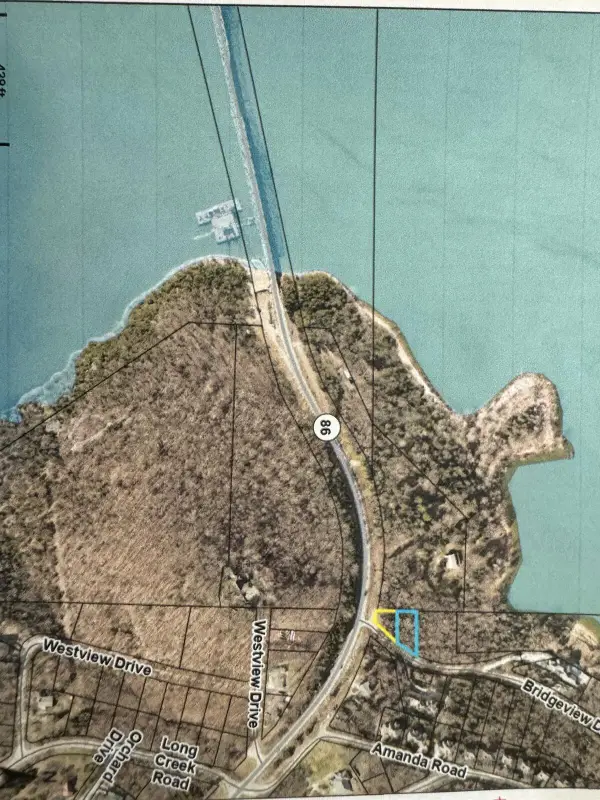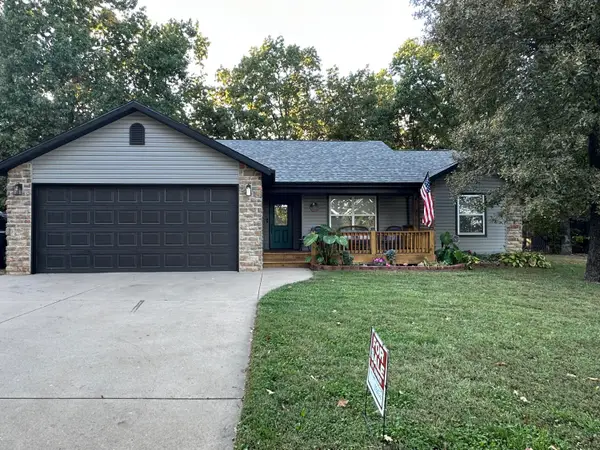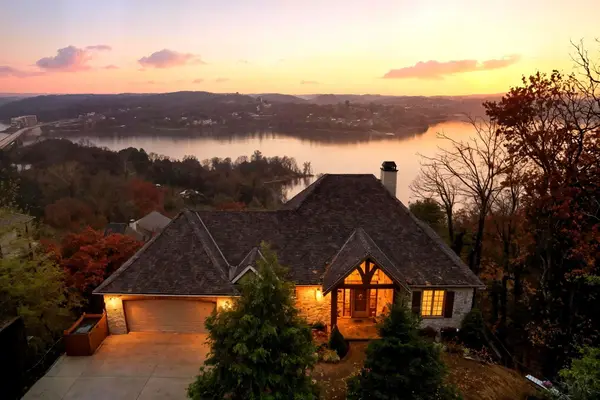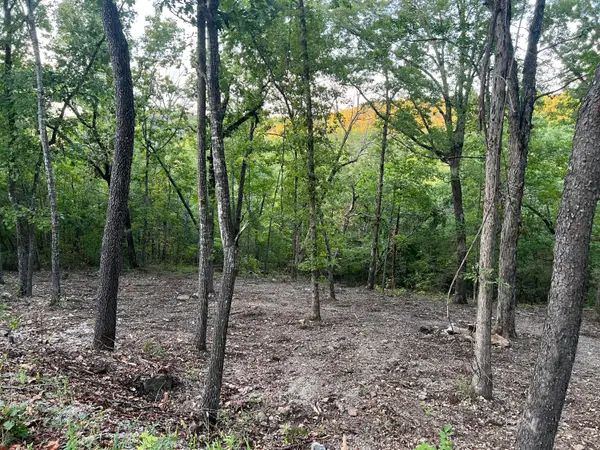310 Oakview Drive, Ridgedale, MO 65739
Local realty services provided by:Better Homes and Gardens Real Estate Southwest Group
Listed by: dan fortin, rhonda fortin pc
Office: exp realty, llc.
MLS#:60309862
Source:MO_GSBOR
310 Oakview Drive,Ridgedale, MO 65739
$724,000
- 3 Beds
- 4 Baths
- 3,483 sq. ft.
- Single family
- Active
Price summary
- Price:$724,000
- Price per sq. ft.:$207.87
About this home
Welcome to your dream home just a stone's throw from Table Rock Lake! This spacious 3-bedroom, 4-bathroom luxury home offers refined living with thoughtful design and high-end finishes throughout. On the main level, you'll find an incredible chef's kitchen featuring custom cabinetry and stunning granite countertops, a generous primary suite with spa-like comfort, an elegant great room perfect for entertaining, a formal dining room for special gatherings, and a beautifully appointed guest bedroom and full bath plus a half-bathroom for the guests!Upstairs, a dedicated office with its own fireplace creates the ideal space for remote work or creative pursuits. A cozy den and an additional guest suite with full bath provide flexibility for family and visitors alike.Outside, the brand-new shop is a showstopper--perfect for storing lake toys, UTVs, and extra vehicles. The shop's loft adds even more entertaining space, complete with its own fireplace and a view overlooking the shop below. Step onto the expansive deck to enjoy outdoor living at its finest, with ample room for hosting and a built-in firepit for year-round enjoyment. Wherever you look, the grass is always greener here thanks to the new irrigation system!Located just up the street from the neighborhood boat ramp, this home offers quick lake access and a short ride to Big Cedar Lodge by boat or jet ski, or just head on down the road a few minutes to Top of the Rock for fine dining and breath-taking lake views. With easy access to Hwy 65, you're minutes from the vibrant amenities of Branson and Springfield--yet nestled in a peaceful lakeside neighborhood on the southern shore of Table Rock Lake.Don't miss your chance to own this rare blend of luxury, functionality, and lake lifestyle--schedule your private showing today and make this extraordinary home yours!
Contact an agent
Home facts
- Year built:2007
- Listing ID #:60309862
- Added:34 day(s) ago
- Updated:December 17, 2025 at 10:08 PM
Rooms and interior
- Bedrooms:3
- Total bathrooms:4
- Full bathrooms:3
- Half bathrooms:1
- Living area:3,483 sq. ft.
Heating and cooling
- Cooling:Central Air
- Heating:Central, Heat Pump
Structure and exterior
- Year built:2007
- Building area:3,483 sq. ft.
- Lot area:0.39 Acres
Schools
- High school:Hollister
- Middle school:Hollister
- Elementary school:Hollister
Utilities
- Sewer:Septic Tank
Finances and disclosures
- Price:$724,000
- Price per sq. ft.:$207.87
- Tax amount:$2,977 (2024)
New listings near 310 Oakview Drive
- New
 $99,900Active0.36 Acres
$99,900Active0.36 Acres34-35 Bridgeview Drive (lots 34&35), Ridgedale, MO 65739
MLS# 60311766Listed by: SOUTHERN MISSOURI REAL ESTATE, LLC  $349,900Active4 beds 3 baths1,943 sq. ft.
$349,900Active4 beds 3 baths1,943 sq. ft.168 Primrose Street, Ridgedale, MO 65739
MLS# 60310626Listed by: CURRIER & COMPANY $325,000Active3 beds 2 baths1,514 sq. ft.
$325,000Active3 beds 2 baths1,514 sq. ft.384 Tate Rd, Ridgedale, MO 65739
MLS# 60310541Listed by: KELLER WILLIAMS TRI-LAKES $725,000Active4 beds 4 baths3,041 sq. ft.
$725,000Active4 beds 4 baths3,041 sq. ft.245 Amanda Road, Ridgedale, MO 65739
MLS# 60310444Listed by: MAYHEW REALTY GROUP LLC $336,600Active3 beds 2 baths1,440 sq. ft.
$336,600Active3 beds 2 baths1,440 sq. ft.526 Ridgeview Drive, Ridgedale, MO 65739
MLS# 60309492Listed by: REECENICHOLS - BRANSON $230,000Active3 beds 1 baths1,152 sq. ft.
$230,000Active3 beds 1 baths1,152 sq. ft.1518 Jones Road, Ridgedale, MO 65739
MLS# 60308044Listed by: GERKEN & ASSOCIATES, INC. $74,900Active0.34 Acres
$74,900Active0.34 AcresLot 11 Newton Road, Ridgedale, MO 65739
MLS# 60307971Listed by: KELLER WILLIAMS TRI-LAKES $595,000Active4 beds 3 baths2,800 sq. ft.
$595,000Active4 beds 3 baths2,800 sq. ft.244 Holly Street, Ridgedale, MO 65739
MLS# 60307685Listed by: KELLER WILLIAMS TRI-LAKES $40,000Active0.43 Acres
$40,000Active0.43 Acres190 Deer Dr, Ridgedale, MO 65739
MLS# 60306163Listed by: KELLER WILLIAMS TRI-LAKES
