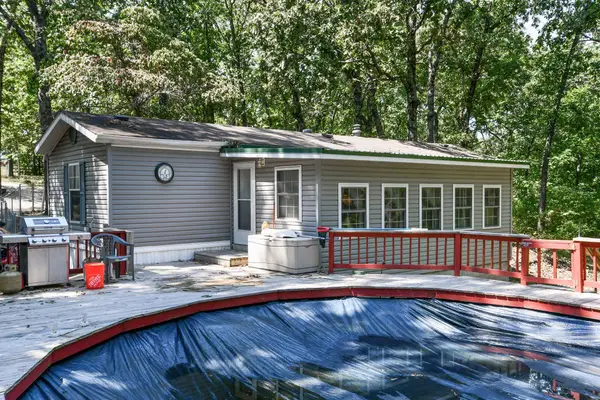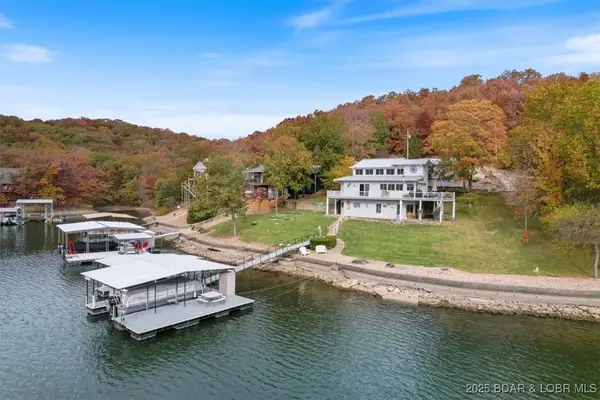1053 Cedar Ridge Circle, Roach, MO 65787
Local realty services provided by:Better Homes and Gardens Real Estate Lake Realty
Listed by:jason whittle
Office:re/max lake of the ozarks
MLS#:3577821
Source:MO_LOBR
Price summary
- Price:$399,900
- Price per sq. ft.:$190.43
About this home
CUTE MAIN HOUSE, GUEST HOUSE, HUGE GARAGE, DOCK, LAKE VIEW Sitting on 1 acre lot is a rare opportunity. Lake view can be enjoyed from screened porch & living room picture window (2022). Main house is 2 bedroom/1 bath. Den/office & 1/2 bath can be converted to a primary suite, creating a 3rd bedroom & split floor plan. Hall bathroom was taken down to the studs & remodeled (2020). Fireplace has a propane insert (2022). Kitchen has newer SS appliances (2022). Large patio is perfect for grilling. The guest house was recently finished w/ living room, kitchen, full bath w/ walk-in shower & bedroom. It has a large storage room that can be converted to another bedroom. The insulated shop/garage is 24 x 40 w/ concrete floors & 10' doors(2024). It's ready for hobbies or a small business. There is a large carport too. The lakefront lot, just across the road, has 100 feet of lakefront. The dock is ready for your PWCs or fishing boat. Econolift boat lift & PWC lift are included in the sale. Matching, metal roofs have been installed on all buildings & dock (2024). Other extras:well (2020),septic (2018),water heater (2020). Most furnishings included! Motivated sellers! Nightly rentals allowed!
Contact an agent
Home facts
- Listing ID #:3577821
- Added:130 day(s) ago
- Updated:September 21, 2025 at 05:42 PM
Rooms and interior
- Bedrooms:3
- Total bathrooms:2
- Full bathrooms:2
- Living area:2,100 sq. ft.
Heating and cooling
- Cooling:Central Air
- Heating:Electric, Forced Air
Structure and exterior
- Building area:2,100 sq. ft.
- Lot area:1 Acres
Utilities
- Water:Private, Private Well
- Sewer:Septic Tank
Finances and disclosures
- Price:$399,900
- Price per sq. ft.:$190.43
- Tax amount:$990 (2024)
New listings near 1053 Cedar Ridge Circle
- New
 $899,900Active5 beds 5 baths3,732 sq. ft.
$899,900Active5 beds 5 baths3,732 sq. ft.112 Pelican View Lane, Roach, MO 65787
MLS# 3580564Listed by: REECENICHOLS REAL ESTATE - New
 $150,000Active20.2 Acres
$150,000Active20.2 AcresTBD Sun Valley Drive, Roach, MO 65787
MLS# 3580577Listed by: KELLER WILLIAMS L.O. REALTY - New
 $12,000Active2.71 Acres
$12,000Active2.71 AcresTBD Little Indian Road, Climax Springs, MO 65324
MLS# 3580475Listed by: REECENICHOLS OF THE LAKE LLC - New
 $8,000Active2.6 Acres
$8,000Active2.6 AcresTBD Woods Creek Lane, Climax Springs, MO 65324
MLS# 3580470Listed by: REECENICHOLS OF THE LAKE LLC  $184,900Active1.34 Acres
$184,900Active1.34 Acres1490 Cedar Ridge Circle, Roach, MO 65787
MLS# 3580227Listed by: WEICHERT, REALTORS - LAURIE REALTY- Open Sun, 5 to 7pm
 $185,000Active2 beds 1 baths912 sq. ft.
$185,000Active2 beds 1 baths912 sq. ft.260 State Road J, Roach, MO 65787
MLS# 60303924Listed by: MURNEY ASSOCIATES - PRIMROSE  Listed by BHGRE$879,900Active3 beds 4 baths3,353 sq. ft.
Listed by BHGRE$879,900Active3 beds 4 baths3,353 sq. ft.1982 Alcorn Hollow Road, Roach, MO 65787
MLS# 3580196Listed by: BETTER HOMES AND GARDENS REAL ESTATE LAKE REALTY $119,900Active3 beds 2 baths1,152 sq. ft.
$119,900Active3 beds 2 baths1,152 sq. ft.409 Gaynor Hollow, Roach, MO 65787
MLS# 3580168Listed by: EXP REALTY LLC (LOBR) $474,000Active2 beds 2 baths950 sq. ft.
$474,000Active2 beds 2 baths950 sq. ft.145 Irontown Circle, Roach, MO 65787
MLS# 3578276Listed by: REECENICHOLS OF THE LAKE LLC $625,000Active3 beds 3 baths2,376 sq. ft.
$625,000Active3 beds 3 baths2,376 sq. ft.942 Pleasant Valley Drive, Roach, MO 65787
MLS# 3580109Listed by: EXP REALTY, LLC
