20227 Forest Point Drive #412, Rocky Mount, MO 65072
Local realty services provided by:Better Homes and Gardens Real Estate Lake Realty
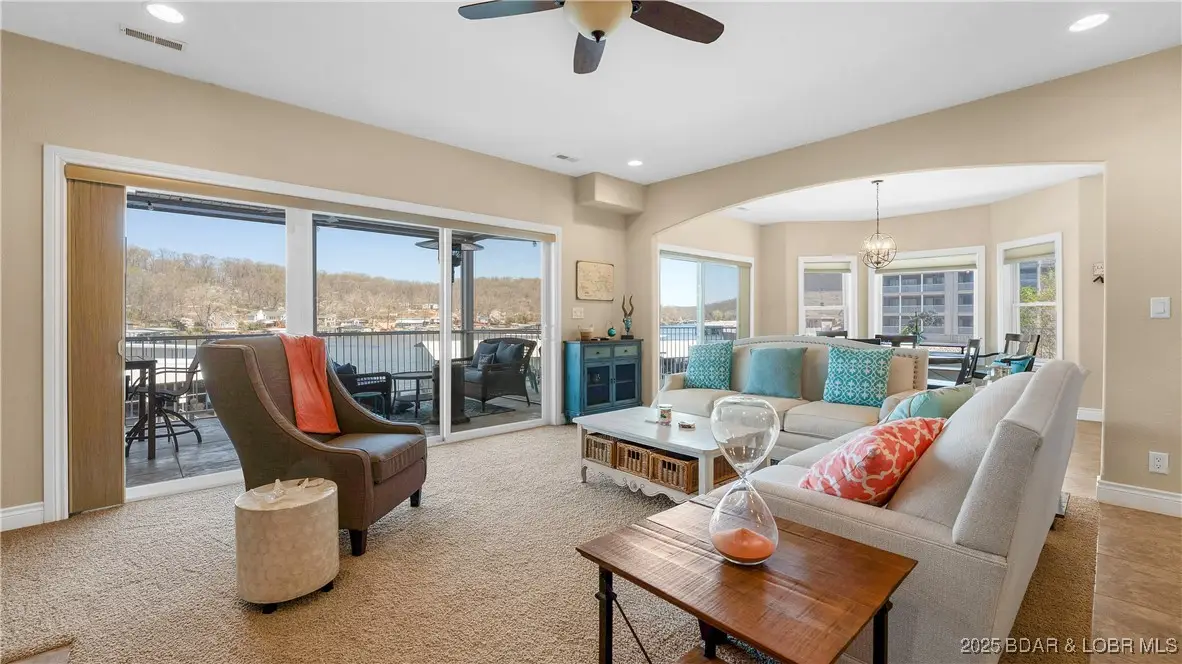
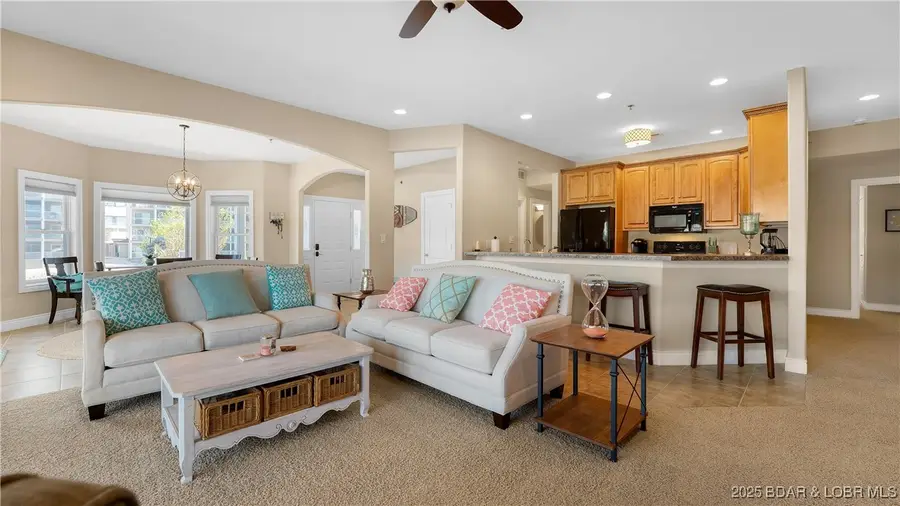
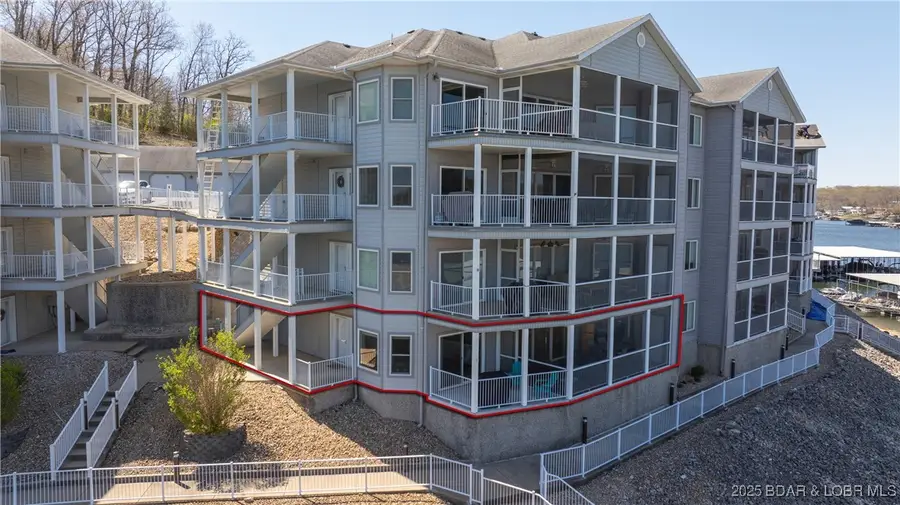
Listed by:ryan gattermeir
Office:exp realty, llc.
MLS#:3577176
Source:MO_LOBR
Price summary
- Price:$490,000
- Price per sq. ft.:$219.34
- Monthly HOA dues:$620
About this home
Just try and find a Lakefront 4BR 2,300 sq. foot newer construction home with a nice concrete dock, in a cove setting and with access to a pool these days for $490K…… IT DOESN’T EXIST!! Why not consider the hassle-free living of this awesome condominium at Forest Pointe?? With the ability to walk right out your door directly to the boat dock, this feels WAY more like a home than a traditional condo. Spacious layout inside with large living and dining areas as well as 2 private suites! Outdoor living is super easy with the HUGE screened deck, combined with an open deck area for grilling. Forest Pointe is a part of the beautiful Timberlake Village Planned Community, with a deep water cove location at the 5 mile marker and a serene setting. Enjoy amenities such as an HOA clubhouse, playground and two different pools to choose from. All of this is just minutes away from shopping, golf, and dining. 16x36 Boat Slip and 2 PWC Slips/Lifts included. This condo is being sold TURNKEY and ready to roll for the summer…. MOTIVATED SELLER NOW OFFERING $3,000 CREDIT TOWARDS CLOSING COSTS!!
Contact an agent
Home facts
- Year built:2006
- Listing Id #:3577176
- Added:118 day(s) ago
- Updated:August 05, 2025 at 09:39 PM
Rooms and interior
- Bedrooms:4
- Total bathrooms:4
- Full bathrooms:3
- Half bathrooms:1
- Living area:2,234 sq. ft.
Heating and cooling
- Cooling:Central Air
- Heating:Electric, Heat Pump
Structure and exterior
- Roof:Architectural, Shingle
- Year built:2006
- Building area:2,234 sq. ft.
Utilities
- Water:Community Coop
- Sewer:Community Coop Sewer
Finances and disclosures
- Price:$490,000
- Price per sq. ft.:$219.34
- Tax amount:$1,990 (2024)
New listings near 20227 Forest Point Drive #412
- New
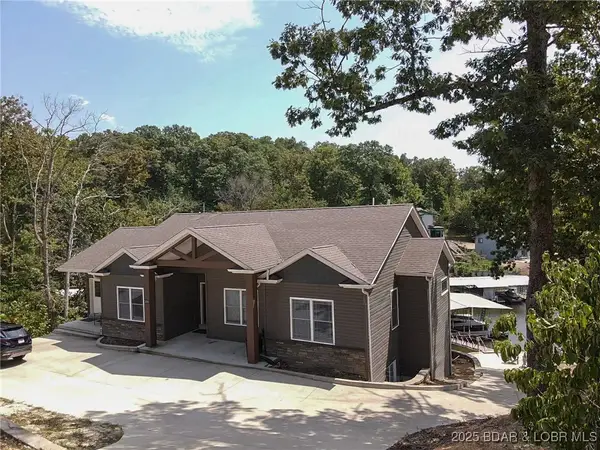 $775,000Active7 beds 4 baths4,080 sq. ft.
$775,000Active7 beds 4 baths4,080 sq. ft.30583 Timberlake Village Court, Rocky Mount, MO 65072
MLS# 3579618Listed by: ESTATES REALTY, LLC 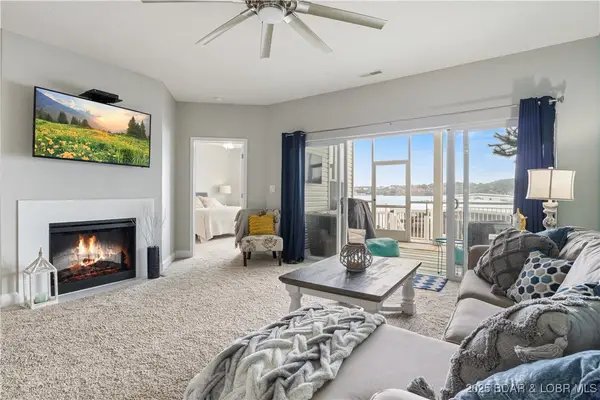 $259,900Pending3 beds 2 baths1,318 sq. ft.
$259,900Pending3 beds 2 baths1,318 sq. ft.62 Knox Road #V104, Rocky Mount, MO 65072
MLS# 3579720Listed by: GATEWAY REAL ESTATE (LOBR)- New
 $215,000Active2 beds 1 baths902 sq. ft.
$215,000Active2 beds 1 baths902 sq. ft.30052 Meadow Drive, Rocky Mount, MO 65072
MLS# 3579712Listed by: LAKE HOMES REALTY, LLC - New
 $890,000Active5 beds 3 baths3,688 sq. ft.
$890,000Active5 beds 3 baths3,688 sq. ft.30780 Timberlake Village Circle, Rocky Mount, MO 65072
MLS# 3579638Listed by: RE/MAX LAKE OF THE OZARKS - New
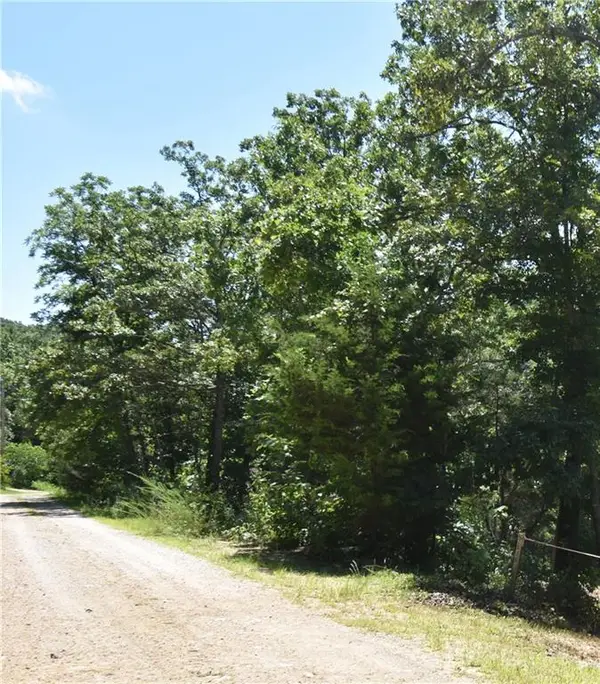 $18,000Active0 Acres
$18,000Active0 Acres296, 299, 300 Hiawatha Lane, Rocky Mount, MO 65072
MLS# 2567748Listed by: RE/MAX ELITE, REALTORS - New
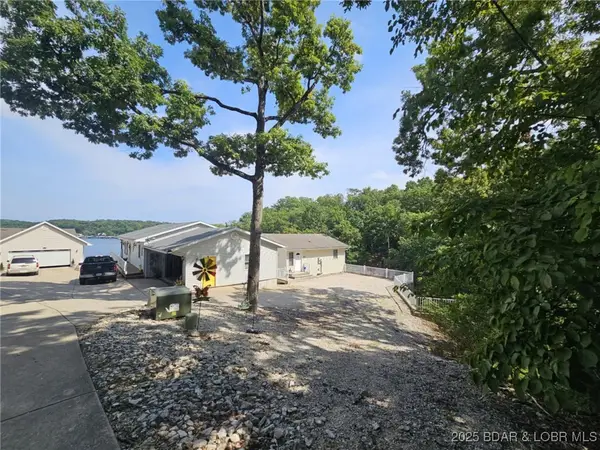 $745,000Active4 beds 4 baths2,200 sq. ft.
$745,000Active4 beds 4 baths2,200 sq. ft.19524 Blossom Pointe Lane, Rocky Mount, MO 65072
MLS# 3579553Listed by: REECENICHOLS REAL ESTATE - New
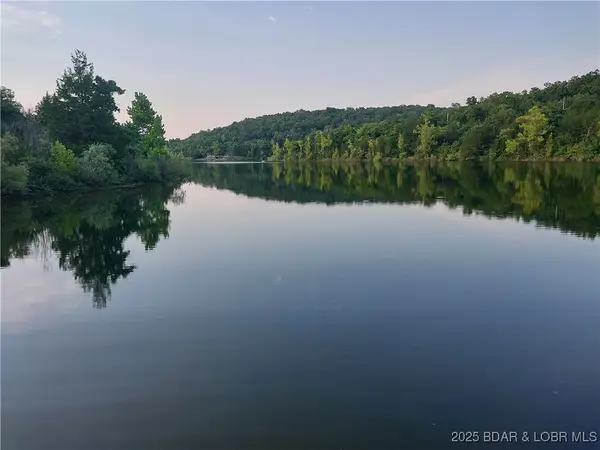 $20,000Active0 Acres
$20,000Active0 AcresNiagra Drive, Rocky Mount, MO 65072
MLS# 3579616Listed by: WEICHERT, REALTORS - LAURIE REALTY - Open Sat, 11am to 1pmNew
 $999,000Active4 beds 4 baths4,386 sq. ft.
$999,000Active4 beds 4 baths4,386 sq. ft.31475 Salem Road, Rocky Mount, MO 65072
MLS# 3579478Listed by: EXP REALTY, LLC  $499,000Active3 beds 2 baths1,500 sq. ft.
$499,000Active3 beds 2 baths1,500 sq. ft.30856 Eagle Point Circle, Rocky Mount, MO 65072
MLS# 3579524Listed by: BHHS LAKE OZARK REALTY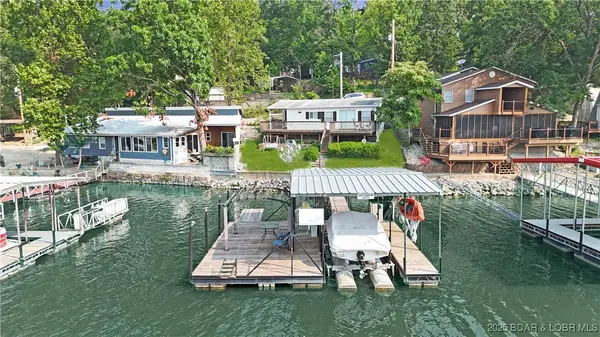 $299,999Active2 beds 1 baths720 sq. ft.
$299,999Active2 beds 1 baths720 sq. ft.29963 Evans Road, Rocky Mount, MO 65072
MLS# 3579102Listed by: RE/MAX LAKE OF THE OZARKS

