20311 Timberlake Village Lane, Rocky Mount, MO 65072
Local realty services provided by:Better Homes and Gardens Real Estate Lake Realty
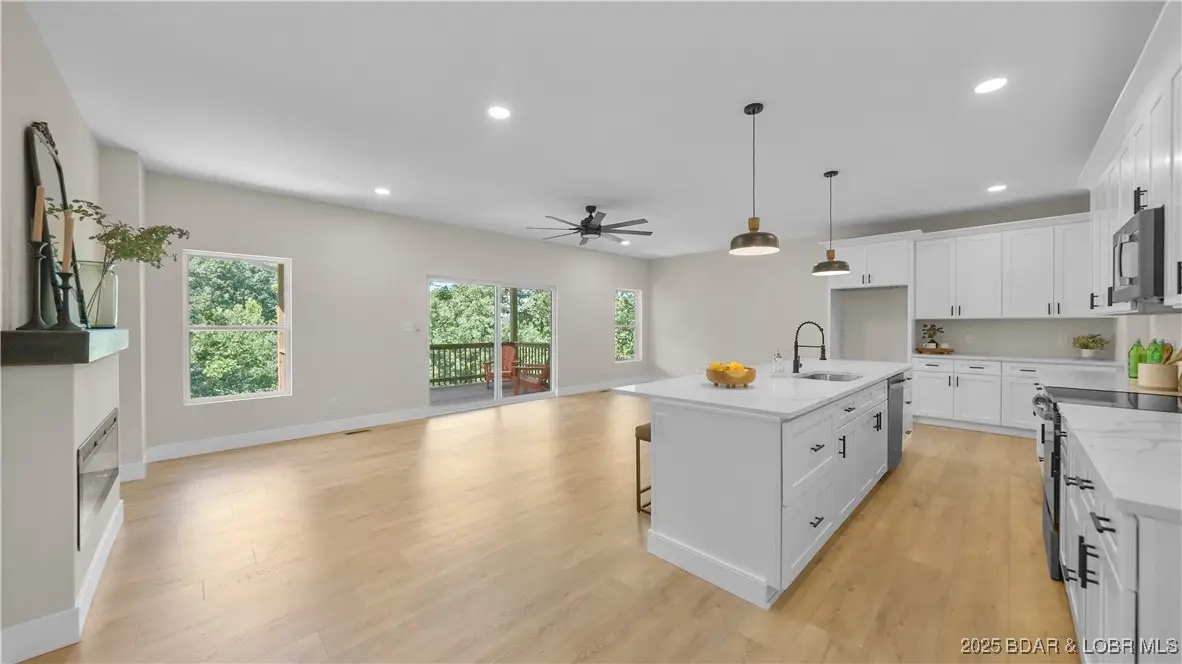
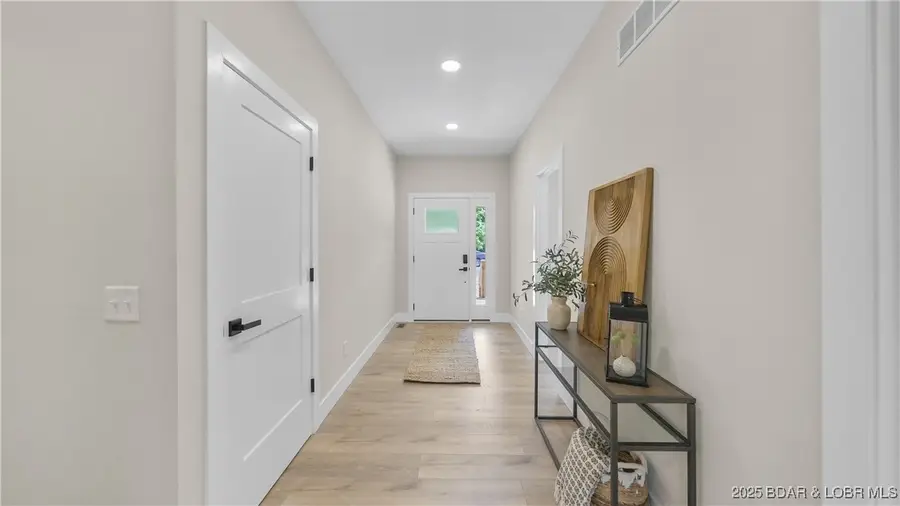

20311 Timberlake Village Lane,Rocky Mount, MO 65072
$419,000
- 4 Beds
- 4 Baths
- 2,650 sq. ft.
- Townhouse
- Active
Listed by:susan ellis group
Office:re/max lake of the ozarks
MLS#:3576544
Source:MO_LOBR
Price summary
- Price:$419,000
- Price per sq. ft.:$158.11
- Monthly HOA dues:$155
About this home
LAKE OZARKS NEW CONSTRUCTION in picturesque, park-like setting of Timberlake Village Estates! This spacious townhome offers modern luxury with a focus on comfortable living and entertaining. The open concept main level boasts 10-foot ceilings, quartz countertops, and luxury vinyl plank flooring throughout. Enjoy easy living with the primary bedroom and ensuite bath, additional bedroom, full guest bath on the main floor. This spacious floor plan is complemented by large decks on both levels, offering ample outdoor living space. The walkout lower level adds a unique touch, with an expansive living area, a bar, a bonus room, and an en-suite bedroom with a full bathroom—ideal for hosting family and friends. The home’s design emphasizes functionality and style, featuring a low-maintenance landscape, and is located in a community offering a range of amenities including a clubhouse, swimming pool, horseshoe pit, and a playground—all included with a low HOA fee. This is a lot of house for the price, and the open layout, modern finishes, and community amenities make it a perfect place to call home. *PICTURES SHOWN ARE OF SIMILAR HOME (COLOR/FLOORPLAN).
Contact an agent
Home facts
- Year built:2025
- Listing Id #:3576544
- Added:138 day(s) ago
- Updated:August 04, 2025 at 02:45 PM
Rooms and interior
- Bedrooms:4
- Total bathrooms:4
- Full bathrooms:4
- Living area:2,650 sq. ft.
Heating and cooling
- Cooling:Central Air
Structure and exterior
- Year built:2025
- Building area:2,650 sq. ft.
Utilities
- Water:Community Coop
- Sewer:Community Coop Sewer
Finances and disclosures
- Price:$419,000
- Price per sq. ft.:$158.11
- Tax amount:$488 (2023)
New listings near 20311 Timberlake Village Lane
- New
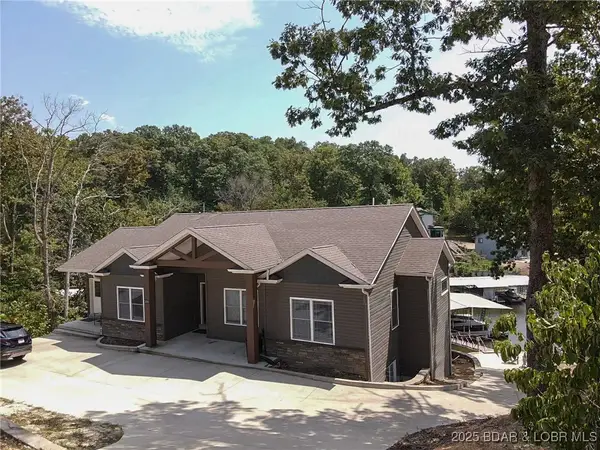 $775,000Active7 beds 4 baths4,080 sq. ft.
$775,000Active7 beds 4 baths4,080 sq. ft.30583 Timberlake Village Court, Rocky Mount, MO 65072
MLS# 3579618Listed by: ESTATES REALTY, LLC 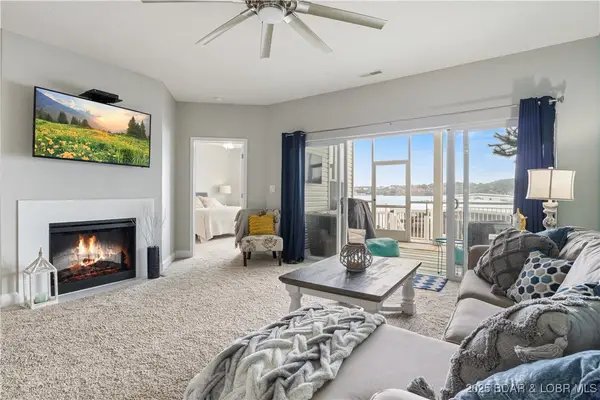 $259,900Pending3 beds 2 baths1,318 sq. ft.
$259,900Pending3 beds 2 baths1,318 sq. ft.62 Knox Road #V104, Rocky Mount, MO 65072
MLS# 3579720Listed by: GATEWAY REAL ESTATE (LOBR)- New
 $215,000Active2 beds 1 baths902 sq. ft.
$215,000Active2 beds 1 baths902 sq. ft.30052 Meadow Drive, Rocky Mount, MO 65072
MLS# 3579712Listed by: LAKE HOMES REALTY, LLC - New
 $890,000Active5 beds 3 baths3,688 sq. ft.
$890,000Active5 beds 3 baths3,688 sq. ft.30780 Timberlake Village Circle, Rocky Mount, MO 65072
MLS# 3579638Listed by: RE/MAX LAKE OF THE OZARKS - New
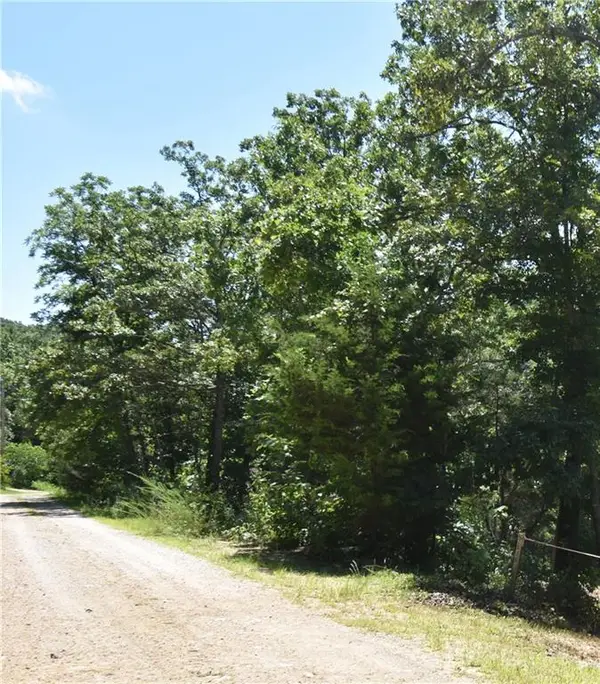 $18,000Active0 Acres
$18,000Active0 Acres296, 299, 300 Hiawatha Lane, Rocky Mount, MO 65072
MLS# 2567748Listed by: RE/MAX ELITE, REALTORS - New
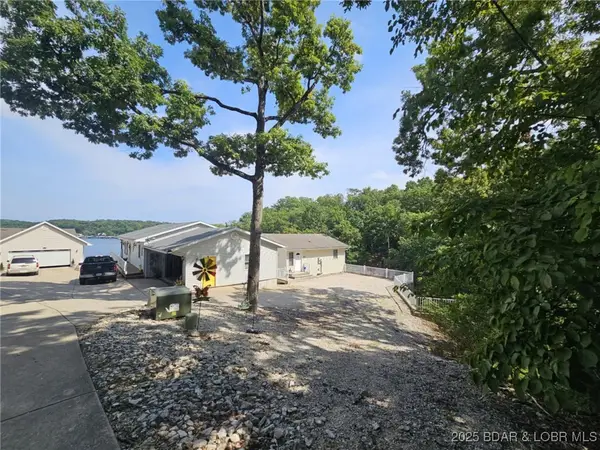 $745,000Active4 beds 4 baths2,200 sq. ft.
$745,000Active4 beds 4 baths2,200 sq. ft.19524 Blossom Pointe Lane, Rocky Mount, MO 65072
MLS# 3579553Listed by: REECENICHOLS REAL ESTATE - New
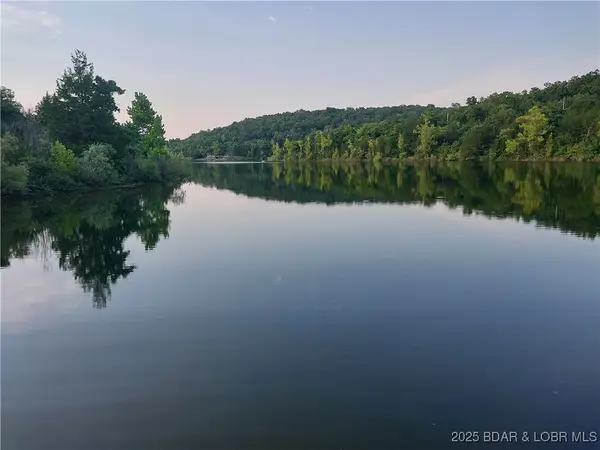 $20,000Active0 Acres
$20,000Active0 AcresNiagra Drive, Rocky Mount, MO 65072
MLS# 3579616Listed by: WEICHERT, REALTORS - LAURIE REALTY - Open Sat, 11am to 1pmNew
 $999,000Active4 beds 4 baths4,386 sq. ft.
$999,000Active4 beds 4 baths4,386 sq. ft.31475 Salem Road, Rocky Mount, MO 65072
MLS# 3579478Listed by: EXP REALTY, LLC  $499,000Active3 beds 2 baths1,500 sq. ft.
$499,000Active3 beds 2 baths1,500 sq. ft.30856 Eagle Point Circle, Rocky Mount, MO 65072
MLS# 3579524Listed by: BHHS LAKE OZARK REALTY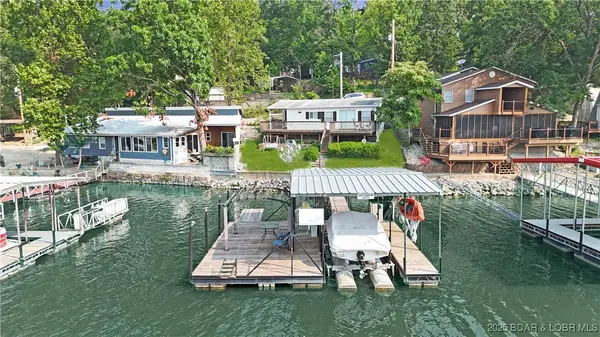 $299,999Active2 beds 1 baths720 sq. ft.
$299,999Active2 beds 1 baths720 sq. ft.29963 Evans Road, Rocky Mount, MO 65072
MLS# 3579102Listed by: RE/MAX LAKE OF THE OZARKS

