30585 Timberlake Village Court, Rocky Mount, MO 65072
Local realty services provided by:Better Homes and Gardens Real Estate Lake Realty
Listed by:ebbie bogema
Office:re/max lake of the ozarks
MLS#:3579770
Source:MO_LOBR
Price summary
- Price:$970,000
- Price per sq. ft.:$261.17
- Monthly HOA dues:$124
About this home
Custom-built lakefront home blends luxury, comfort, and fun! Soaring vaulted ceilings & wall-to-wall windows showcase dazzling views. Perfect for entertaining with an open layout, gas fireplace, 3-seasons room, screened patio & spacious kitchen w/custom cabinetry & solid-surface counters. Features 4 oversized bedrooms, 4 baths & 2 living areas. Enjoy a waterfront martini deck, 12x32 slip w/boat lift, PWC lift, swim platform—plus no stairs to the dock! Turnkey package includes furnishings & décor (Frontier furniture, new king mattress, La-Z-Boy), golf cart, kayak, SUP & lily pad. Boat & jet ski also available. Quality details: heated primary bath floors, zoned HVAC, 6" walls for insulation & oversized garage w/room for cars, toys & golf cart. Community pool, clubhouse & play area just a quick golf cart ride away. Move in & start living your lakefront dream!
Contact an agent
Home facts
- Year built:2007
- Listing ID #:3579770
- Added:45 day(s) ago
- Updated:September 29, 2025 at 04:41 PM
Rooms and interior
- Bedrooms:4
- Total bathrooms:4
- Full bathrooms:3
- Half bathrooms:1
- Living area:3,714 sq. ft.
Heating and cooling
- Cooling:Central Air
- Heating:Electric, Forced Air
Structure and exterior
- Roof:Architectural, Shingle
- Year built:2007
- Building area:3,714 sq. ft.
Utilities
- Water:Community Coop
- Sewer:Treatment Plant
Finances and disclosures
- Price:$970,000
- Price per sq. ft.:$261.17
- Tax amount:$4,647 (2024)
New listings near 30585 Timberlake Village Court
- New
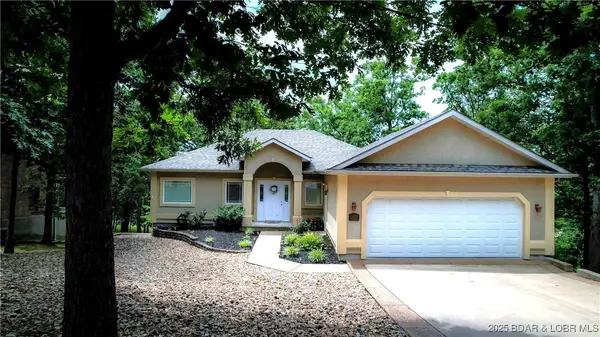 $549,900Active5 beds 4 baths2,800 sq. ft.
$549,900Active5 beds 4 baths2,800 sq. ft.30776 Timberlake Village Circle, Rocky Mount, MO 65072
MLS# 3580650Listed by: RE/MAX LAKE OF THE OZARKS - New
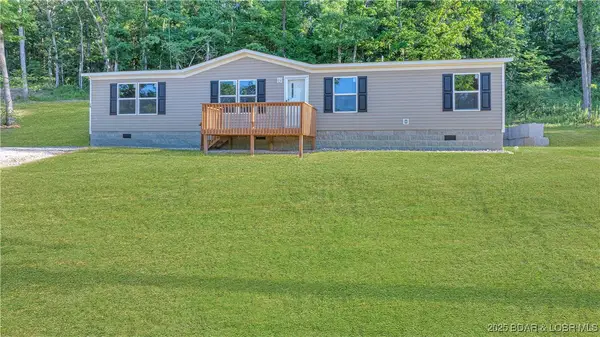 $199,900Active4 beds 2 baths1,475 sq. ft.
$199,900Active4 beds 2 baths1,475 sq. ft.18 Painted Tree Lane, Rocky Mount, MO 65072
MLS# 3580644Listed by: KELLER WILLIAMS L.O. REALTY - New
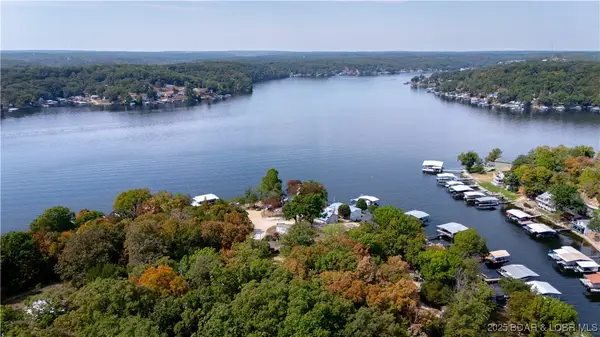 $35,000Active0 Acres
$35,000Active0 Acres27844 Roose Drive, Rocky Mount, MO 65072
MLS# 3580501Listed by: RE/MAX LAKE OF THE OZARKS 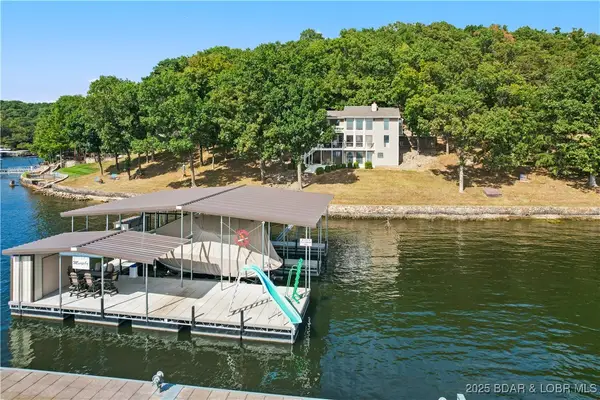 $1,150,000Active4 beds 3 baths3,014 sq. ft.
$1,150,000Active4 beds 3 baths3,014 sq. ft.29532 Crum Drive, Rocky Mount, MO 65072
MLS# 3580480Listed by: BHHS LAKE OZARK REALTY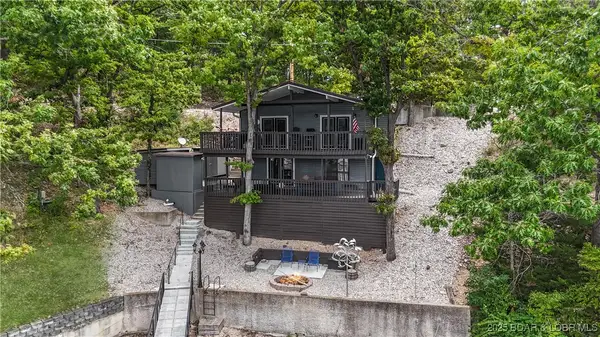 $425,000Active2 beds 2 baths1,550 sq. ft.
$425,000Active2 beds 2 baths1,550 sq. ft.31220 See View Drive, Rocky Mount, MO 65072
MLS# 3580292Listed by: RE/MAX LAKE OF THE OZARKS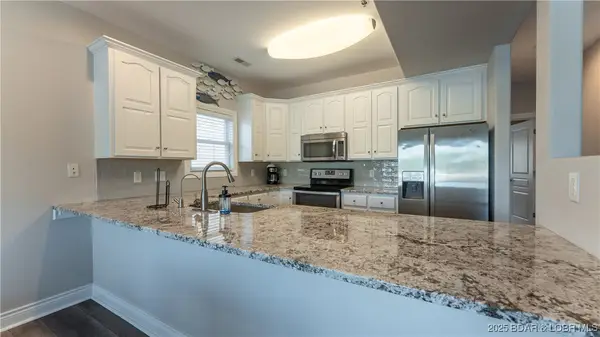 $485,000Active3 beds 4 baths1,784 sq. ft.
$485,000Active3 beds 4 baths1,784 sq. ft.20314 Timberlake Village Drive #622, Rocky Mount, MO 65072
MLS# 3580381Listed by: RE/MAX LAKE OF THE OZARKS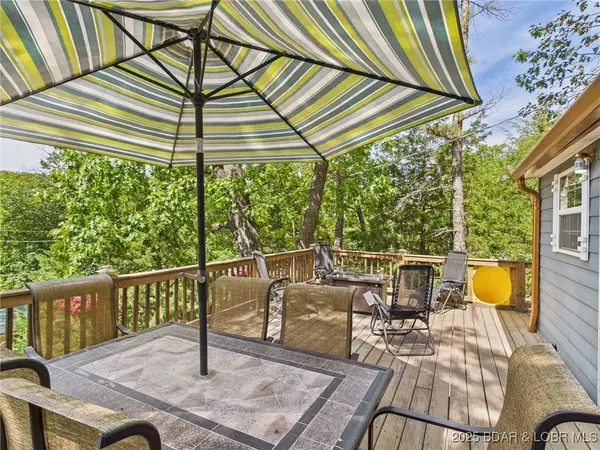 $339,900Active2 beds 1 baths665 sq. ft.
$339,900Active2 beds 1 baths665 sq. ft.30031 Oak Knoll Road, Rocky Mount, MO 65072
MLS# 3580348Listed by: WEICHERT, REALTORS - LAURIE REALTY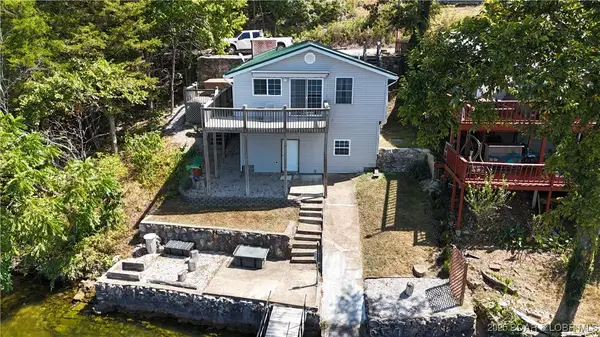 $285,000Active2 beds 1 baths935 sq. ft.
$285,000Active2 beds 1 baths935 sq. ft.27513 Happy Terrace, Rocky Mount, MO 65072
MLS# 3580224Listed by: EXP REALTY, LLC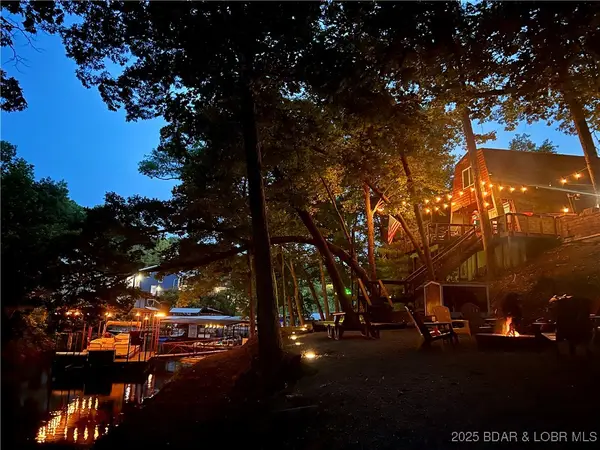 $324,900Active2 beds 2 baths911 sq. ft.
$324,900Active2 beds 2 baths911 sq. ft.31035 Glenna Drive, Rocky Mount, MO 65072
MLS# 3580201Listed by: RE/MAX LAKE OF THE OZARKS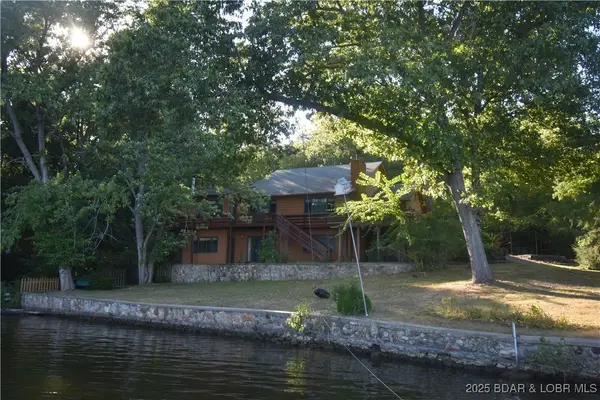 $675,000Active4 beds 3 baths2,770 sq. ft.
$675,000Active4 beds 3 baths2,770 sq. ft.26748 Chinook Lane, Rocky Mount, MO 65072
MLS# 3580289Listed by: RE/MAX ELITE, REALTORS
