30776 Timberlake Village Circle, Rocky Mount, MO 65072
Local realty services provided by:Better Homes and Gardens Real Estate Lake Realty

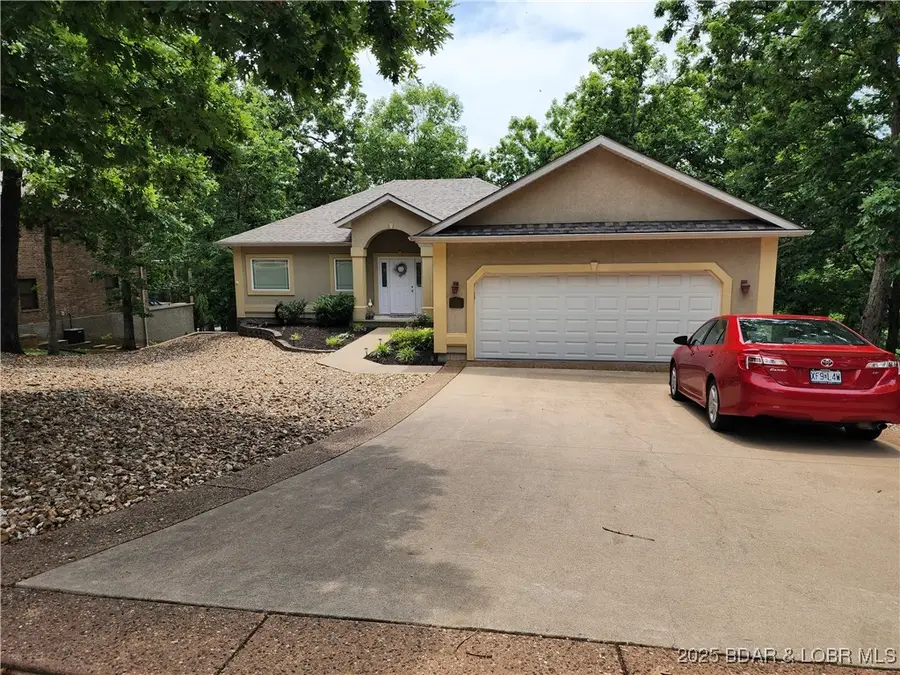
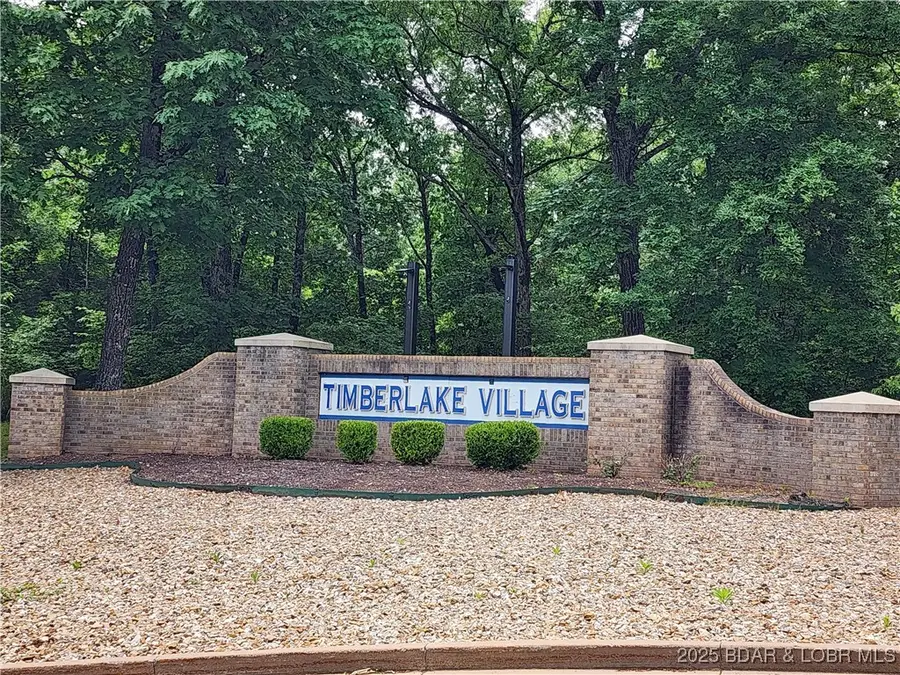
30776 Timberlake Village Circle,Rocky Mount, MO 65072
$554,900
- 5 Beds
- 4 Baths
- 2,800 sq. ft.
- Single family
- Active
Listed by:ann m klimkewicz, pc
Office:re/max lake of the ozarks
MLS#:3578224
Source:MO_LOBR
Price summary
- Price:$554,900
- Price per sq. ft.:$198.18
- Monthly HOA dues:$143.33
About this home
Welcome to this stunning home that blends comfort, space, and style—complete with a 14x36 slip and a 10,000# hoist! Enjoy the ease of desert landscaping, ideal for carefree living and soaking up every moment of lake life. Nestled in Timberlake Village, you’ll love the community perks like a clubhouse, outdoor pool, sunspaces, playground, and trailer parking. Inside, vaulted ceilings and new LVP flooring (2023) enhance the open layout. A cozy gas fireplace warms the space, and a screened upper deck invites peaceful wildlife viewing. The primary suite offers a relaxing retreat with a jetted tub and walk-in shower. Downstairs, a spacious family room with wet bar, open deck access, extra bedrooms (5th bedroom used as a gym, no closet), and two baths provide room to unwind. The updated kitchen shines with quartz counters and brand-new 2024 appliances. A handy mudroom with second laundry hookup adds extra ease. With a 2-car garage and generous storage, this main-level home has room for everyone. New roof May 2025. Located in Lickbranch Cove—close to lakeside fun! Call today—make your lake dreams a reality!
Contact an agent
Home facts
- Year built:2006
- Listing Id #:3578224
- Added:72 day(s) ago
- Updated:July 31, 2025 at 06:40 PM
Rooms and interior
- Bedrooms:5
- Total bathrooms:4
- Full bathrooms:3
- Half bathrooms:1
- Living area:2,800 sq. ft.
Heating and cooling
- Cooling:Central Air
- Heating:Electric, Heat Pump
Structure and exterior
- Year built:2006
- Building area:2,800 sq. ft.
Utilities
- Water:Community Coop
- Sewer:Community Coop Sewer
Finances and disclosures
- Price:$554,900
- Price per sq. ft.:$198.18
- Tax amount:$1,956 (2024)
New listings near 30776 Timberlake Village Circle
- New
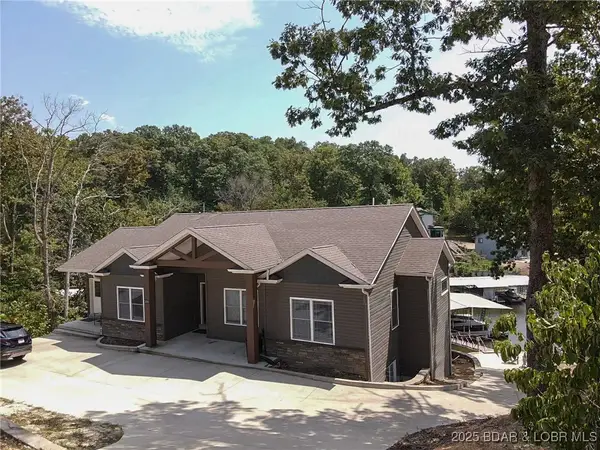 $775,000Active7 beds 4 baths4,080 sq. ft.
$775,000Active7 beds 4 baths4,080 sq. ft.30583 Timberlake Village Court, Rocky Mount, MO 65072
MLS# 3579618Listed by: ESTATES REALTY, LLC 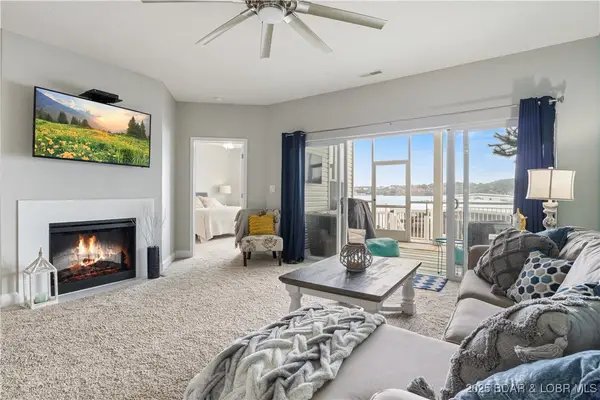 $259,900Pending3 beds 2 baths1,318 sq. ft.
$259,900Pending3 beds 2 baths1,318 sq. ft.62 Knox Road #V104, Rocky Mount, MO 65072
MLS# 3579720Listed by: GATEWAY REAL ESTATE (LOBR)- New
 $215,000Active2 beds 1 baths902 sq. ft.
$215,000Active2 beds 1 baths902 sq. ft.30052 Meadow Drive, Rocky Mount, MO 65072
MLS# 3579712Listed by: LAKE HOMES REALTY, LLC - New
 $890,000Active5 beds 3 baths3,688 sq. ft.
$890,000Active5 beds 3 baths3,688 sq. ft.30780 Timberlake Village Circle, Rocky Mount, MO 65072
MLS# 3579638Listed by: RE/MAX LAKE OF THE OZARKS - New
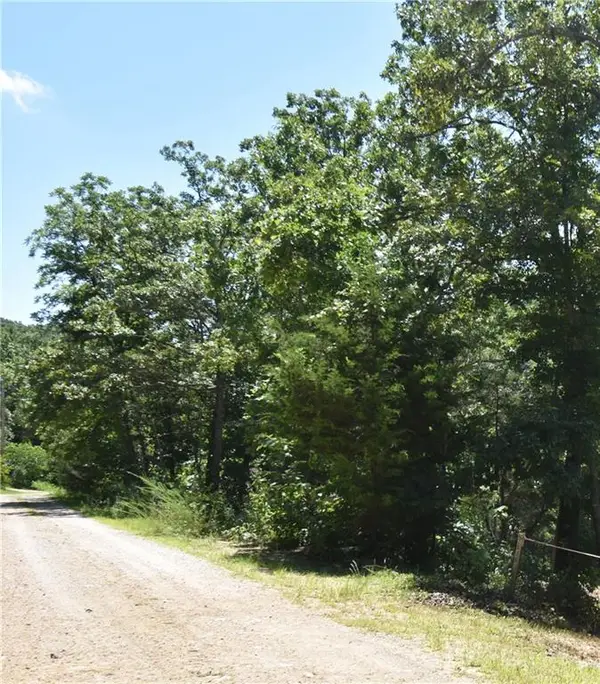 $18,000Active0 Acres
$18,000Active0 Acres296, 299, 300 Hiawatha Lane, Rocky Mount, MO 65072
MLS# 2567748Listed by: RE/MAX ELITE, REALTORS - New
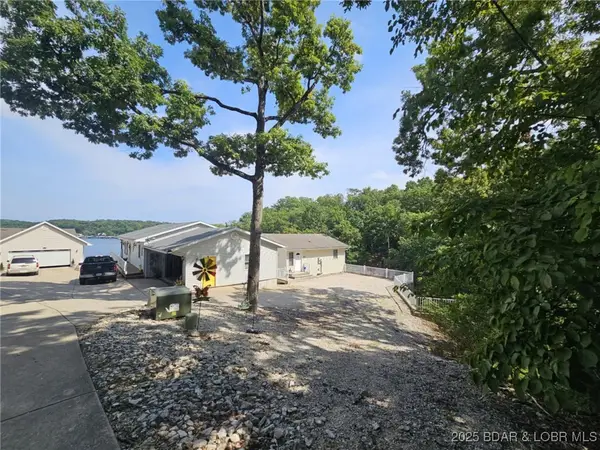 $745,000Active4 beds 4 baths2,200 sq. ft.
$745,000Active4 beds 4 baths2,200 sq. ft.19524 Blossom Pointe Lane, Rocky Mount, MO 65072
MLS# 3579553Listed by: REECENICHOLS REAL ESTATE - New
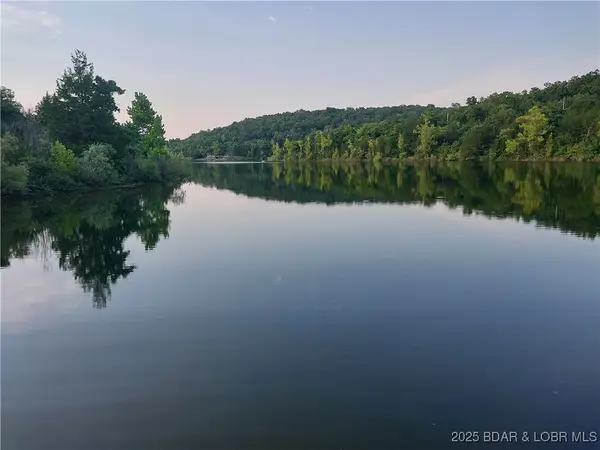 $20,000Active0 Acres
$20,000Active0 AcresNiagra Drive, Rocky Mount, MO 65072
MLS# 3579616Listed by: WEICHERT, REALTORS - LAURIE REALTY - Open Sat, 11am to 1pmNew
 $999,000Active4 beds 4 baths4,386 sq. ft.
$999,000Active4 beds 4 baths4,386 sq. ft.31475 Salem Road, Rocky Mount, MO 65072
MLS# 3579478Listed by: EXP REALTY, LLC  $499,000Active3 beds 2 baths1,500 sq. ft.
$499,000Active3 beds 2 baths1,500 sq. ft.30856 Eagle Point Circle, Rocky Mount, MO 65072
MLS# 3579524Listed by: BHHS LAKE OZARK REALTY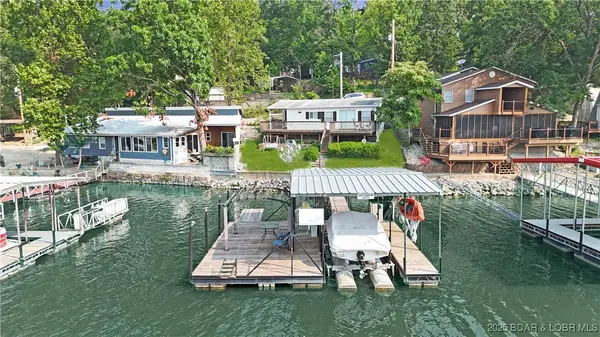 $299,999Active2 beds 1 baths720 sq. ft.
$299,999Active2 beds 1 baths720 sq. ft.29963 Evans Road, Rocky Mount, MO 65072
MLS# 3579102Listed by: RE/MAX LAKE OF THE OZARKS

