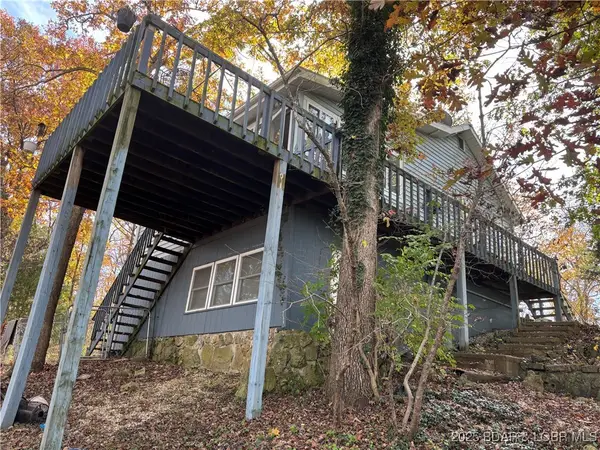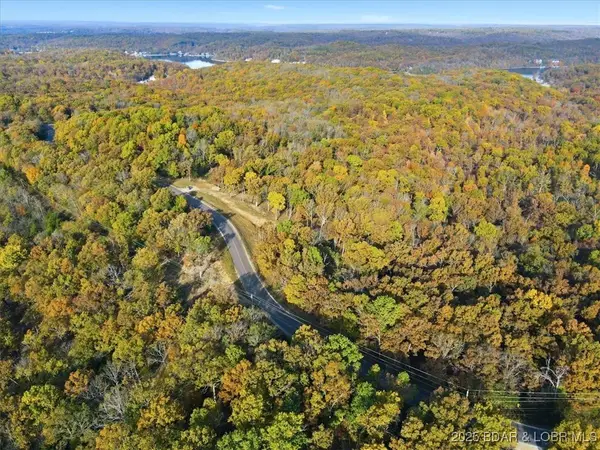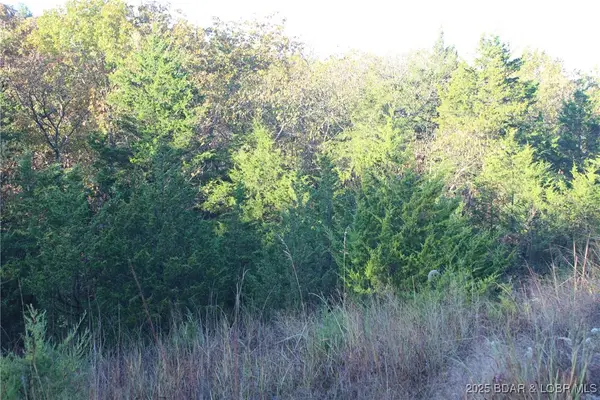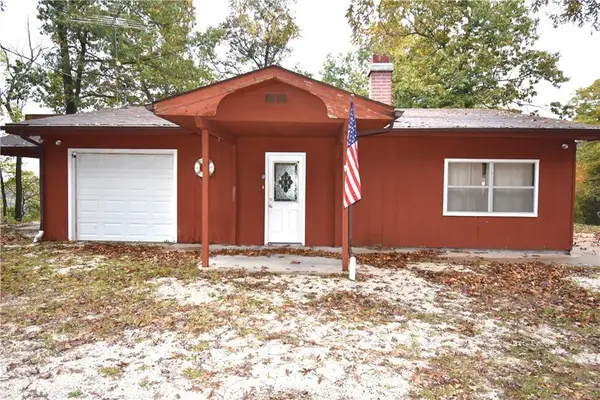34 Horizon Bay Road, Rocky Mount, MO 65072
Local realty services provided by:Better Homes and Gardens Real Estate Lake Realty
34 Horizon Bay Road,Rocky Mount, MO 65072
$219,000
- 3 Beds
- 2 Baths
- 1,210 sq. ft.
- Single family
- Active
Listed by: tammy rosenthal-fran campbell team, julie defrates
Office: re/max lake of the ozarks
MLS#:3578158
Source:MO_LOBR
Price summary
- Price:$219,000
- Price per sq. ft.:$180.99
- Monthly HOA dues:$20.83
About this home
Your Lake Escape Awaits! Discover this well-kept updated lake view retreat, perfectly perched on nearly an acre across six spacious lots. Whether you're looking for a weekend getaway, a full-time home, or your next investment, this move-in ready home checks all the boxes. Inside, you'll find 3 cozy bedrooms, 1.5 baths, and a bonus laundry/bathroom combo that adds everyday ease. Recent updates include a newer roof and HVAC system giving you peace of mind and comfort year-round. There’s plenty of room to expand—think garage, guest cabin, or fire pit hangout space—and the paved road access makes coming and going a breeze. With plenty of parking, a sweet second-tier lake view, and access to the subdivision boat ramp, you’ll be enjoying the lake life in no time. It’s clean, charming, and full of potential. Affordable lake living starts here—schedule your tour today and make your lake dreams a reality! *Property is under contract with a 72-hour home sale contingency kickout. Showings and backup offers encouraged!
Contact an agent
Home facts
- Listing ID #:3578158
- Added:159 day(s) ago
- Updated:November 15, 2025 at 05:21 PM
Rooms and interior
- Bedrooms:3
- Total bathrooms:2
- Full bathrooms:1
- Half bathrooms:1
- Living area:1,210 sq. ft.
Heating and cooling
- Cooling:Central Air
- Heating:Electric, Forced Air
Structure and exterior
- Building area:1,210 sq. ft.
Utilities
- Water:Community Coop
- Sewer:Septic Tank
Finances and disclosures
- Price:$219,000
- Price per sq. ft.:$180.99
- Tax amount:$573 (2024)
New listings near 34 Horizon Bay Road
- New
 $68,900Active7.17 Acres
$68,900Active7.17 Acres16 Craft Road, Rocky Mount, MO 65072
MLS# 3582385Listed by: RE/MAX LAKE OF THE OZARKS - New
 $650,000Active3 beds 2 baths2,250 sq. ft.
$650,000Active3 beds 2 baths2,250 sq. ft.31274 Ridge Lane, Rocky Mount, MO 65072
MLS# 3581104Listed by: BHHS LAKE OZARK REALTY - New
 $295,000Active3 beds 2 baths1,825 sq. ft.
$295,000Active3 beds 2 baths1,825 sq. ft.30992 Wright Drive, Rocky Mount, MO 65072
MLS# 3582497Listed by: BHHS LAKE OZARK REALTY - New
 $798,000Active5 beds 5 baths4,200 sq. ft.
$798,000Active5 beds 5 baths4,200 sq. ft.8 Haney Road, Rocky Mount, MO 65072
MLS# 3581295Listed by: LAKE EXPO REAL ESTATE - New
 $129,000Active2 beds 1 baths1,240 sq. ft.
$129,000Active2 beds 1 baths1,240 sq. ft.26513 Niagra Drive, Rocky Mount, MO 65072
MLS# 3582411Listed by: RE/MAX LAKE OF THE OZARKS - New
 $390,000Active3 beds 3 baths3,200 sq. ft.
$390,000Active3 beds 3 baths3,200 sq. ft.29143 Hall Road, Rocky Mount, MO 65072
MLS# 3582422Listed by: RE/MAX LAKE OF THE OZARKS - New
 $299,000Active68 Acres
$299,000Active68 AcresTBD Brendell Boulevard, Rocky Mount, MO 65072
MLS# 3582417Listed by: DUNN AND ASSOCIATES LLC  $649,900Active2 beds 2 baths1,712 sq. ft.
$649,900Active2 beds 2 baths1,712 sq. ft.30756 Black Oak Drive, Rocky Mount, MO 65072
MLS# 3580997Listed by: EXP REALTY, LLC $30,000Active0 Acres
$30,000Active0 Acres26456 Niagra Drive, Rocky Mount, MO 65072
MLS# 3581265Listed by: WEICHERT, REALTORS - LAURIE REALTY $299,999Active6 beds 2 baths1,293 sq. ft.
$299,999Active6 beds 2 baths1,293 sq. ft.Redwood Circle, Rocky Mount, MO 65072
MLS# 2584209Listed by: RE/MAX ELITE, REALTORS
