169 Ranch Road, Saddlebrooke, MO 65630
Local realty services provided by:Better Homes and Gardens Real Estate Southwest Group
Listed by: kathryn stearns
Office: exp realty, llc.
MLS#:60304065
Source:MO_GSBOR
169 Ranch Road,Saddlebrooke, MO 65630
$595,000
- 3 Beds
- 4 Baths
- 3,238 sq. ft.
- Single family
- Active
Price summary
- Price:$595,000
- Price per sq. ft.:$142.14
- Monthly HOA dues:$47.92
About this home
This spacious 3 bed, 3.5 bath home with two living areas and a walkout basement offers incredible value and charm in one of the area's most desirable communities.Step inside to find a living room with a stunning stone fireplace and custom built-ins, a chef's kitchen with cabinet and counter space galore, plus a butler's pantry. The master suite is a retreat of its own, featuring trayed ceilings, a massive 10x11 walk-in closet, double vanities, and a luxurious shower with dual showerheads. A second ensuite bedroom on the main level and a flexible office/formal dining room make this layout ideal for any lifestyle.The walkout lower level is perfect for entertaining, with a second living area, full bath, John Deere room/workshop, and even a walk-through crawl space for easy storage and access. Upstairs, a bonus loft above the oversized 29x23 three-car garage provides endless possibilities--game room, hobby space, or extra storage.Enjoy breathtaking views from the covered deck, or gather around the newly built patio and firepit with ambient lighting. Other features include: central vacuum system, granite countertops, water softener, mudroom with sink, circle drive, and plenty of parking.All of this sits on a 1-acre lot in Saddlebrooke, offering resort-style amenities: pool, tennis courts, playgrounds, creeks, hiking trails, and community spaces for events. Plus, you're minutes from Hwy 65 for quick access to Branson, Springfield, or outdoor adventures in Mark Twain National Forest and Busiek State Park.A home that truly has it all! Space, comfort, updates, and community. Don't miss this one!
Contact an agent
Home facts
- Year built:2007
- Listing ID #:60304065
- Added:70 day(s) ago
- Updated:November 15, 2025 at 05:47 PM
Rooms and interior
- Bedrooms:3
- Total bathrooms:4
- Full bathrooms:3
- Half bathrooms:1
- Living area:3,238 sq. ft.
Heating and cooling
- Cooling:Central Air
- Heating:Central, Forced Air
Structure and exterior
- Year built:2007
- Building area:3,238 sq. ft.
- Lot area:1 Acres
Schools
- High school:Spokane
- Middle school:Spokane
- Elementary school:Highlandville
Finances and disclosures
- Price:$595,000
- Price per sq. ft.:$142.14
- Tax amount:$5,178 (2024)
New listings near 169 Ranch Road
- New
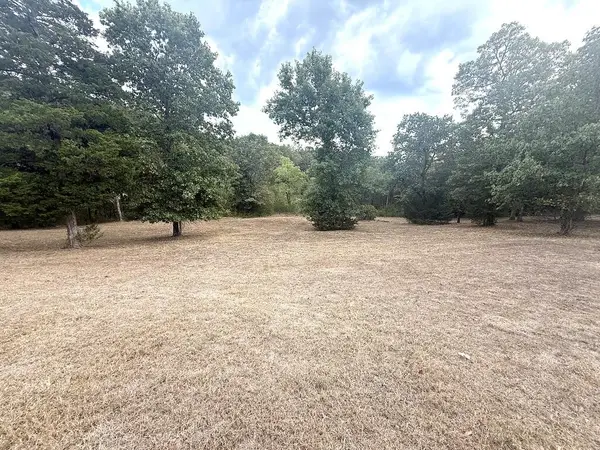 $75,000Active0.76 Acres
$75,000Active0.76 Acres121 Ranch Road, Saddlebrooke, MO 65630
MLS# 60309240Listed by: TOM KISSEE REAL ESTATE CO 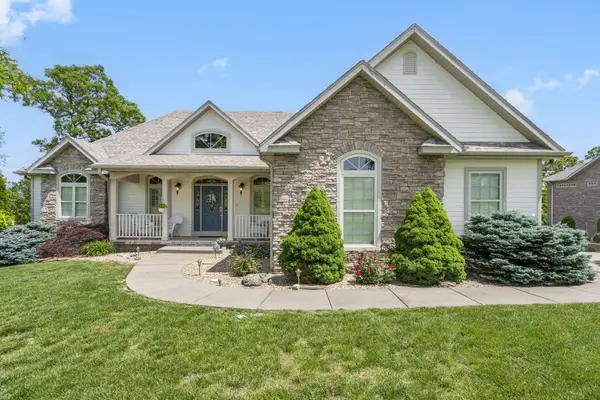 $500,000Active3 beds 3 baths3,008 sq. ft.
$500,000Active3 beds 3 baths3,008 sq. ft.122 Arabian Way, Saddlebrooke, MO 65630
MLS# 60306506Listed by: KELLER WILLIAMS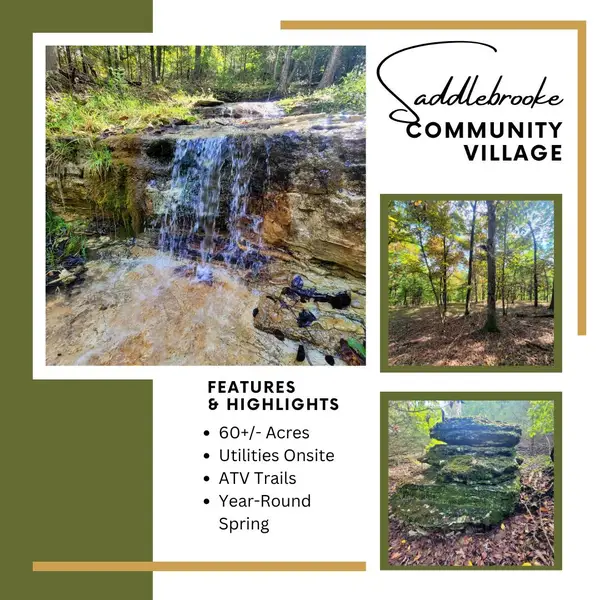 $499,900Active60.29 Acres
$499,900Active60.29 Acres000 Dry Hollow Road, Saddlebrooke, MO 65630
MLS# 60306079Listed by: MOSSY OAK PROPERTIES MOZARK LAND AND FARM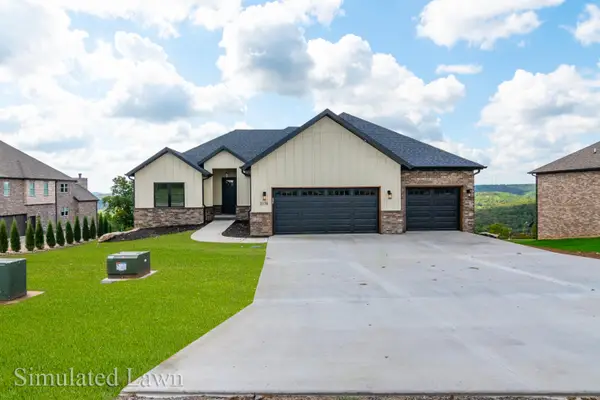 $624,900Active5 beds 3 baths3,376 sq. ft.
$624,900Active5 beds 3 baths3,376 sq. ft.327 Sunset Drive #B, Chestnutridge, MO 65630
MLS# 60305873Listed by: MURNEY ASSOCIATES - NIXA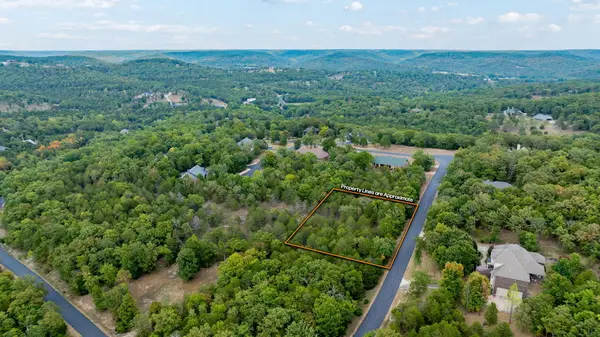 $42,500Active1.06 Acres
$42,500Active1.06 AcresLot 21 Saddlebroke Phase 2, Saddlebrooke, MO 65630
MLS# 60304824Listed by: KELLER WILLIAMS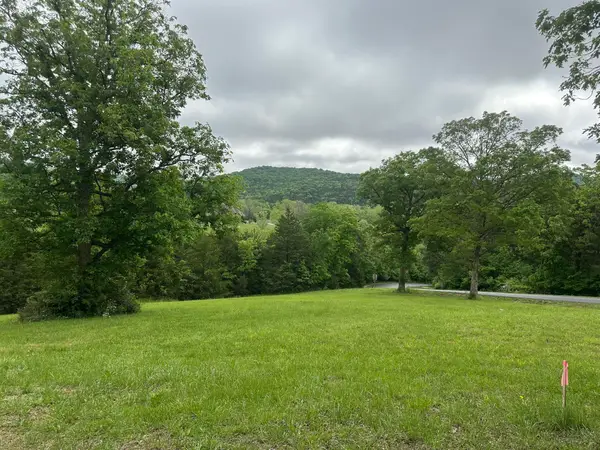 $69,900Active1.18 Acres
$69,900Active1.18 AcresLot 26 Ranch Road, Saddlebrooke, MO 65630
MLS# 60304755Listed by: RODMAN REALTY & INVESTMENTS, LLC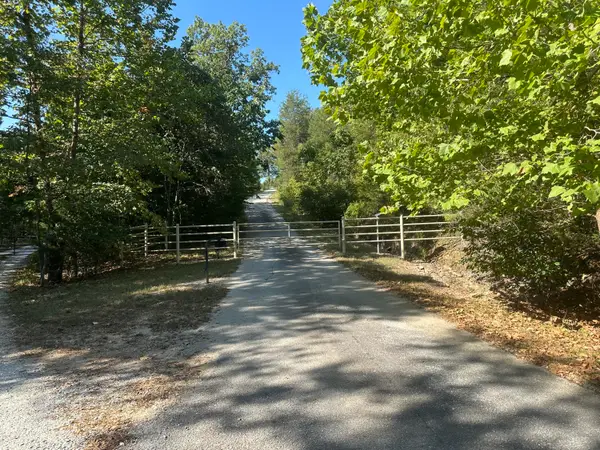 $1,400,000Active175.53 Acres
$1,400,000Active175.53 Acres121 Legacy Farm Road, Chestnutridge, MO 65630
MLS# 60304455Listed by: RODMAN REALTY & INVESTMENTS, LLC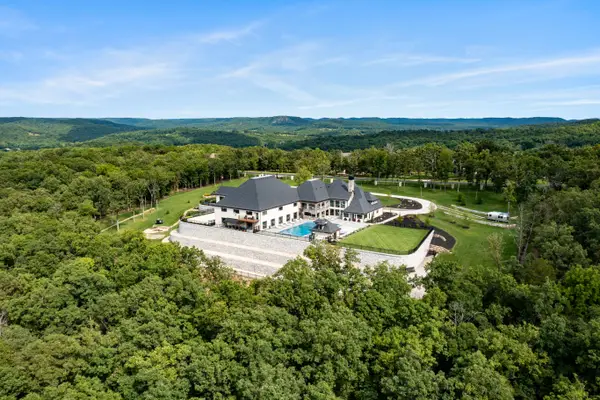 $8,950,000Active5 beds 7 baths16,039 sq. ft.
$8,950,000Active5 beds 7 baths16,039 sq. ft.300 Ridgecrest Drive, Saddlebrooke, MO 65630
MLS# 60304175Listed by: DIELMANN SOTHEBY'S INTERNATIONAL REALTY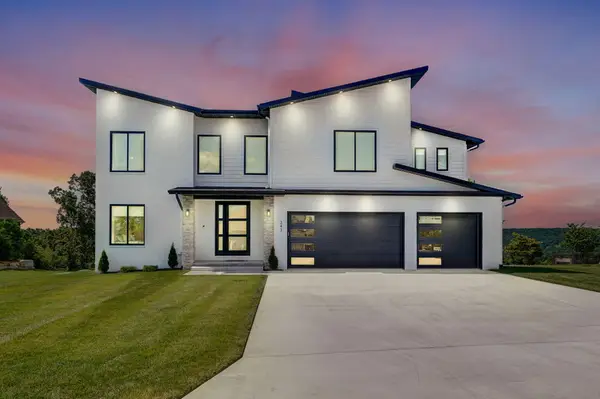 $1,049,000Active5 beds 5 baths4,604 sq. ft.
$1,049,000Active5 beds 5 baths4,604 sq. ft.343 Sunset Drive, Saddlebrooke, MO 65630
MLS# 60303732Listed by: ALPHA REALTY MO, LLC
