185 Appaloosa Trail, Saddlebrooke, MO 65630
Local realty services provided by:Better Homes and Gardens Real Estate Southwest Group
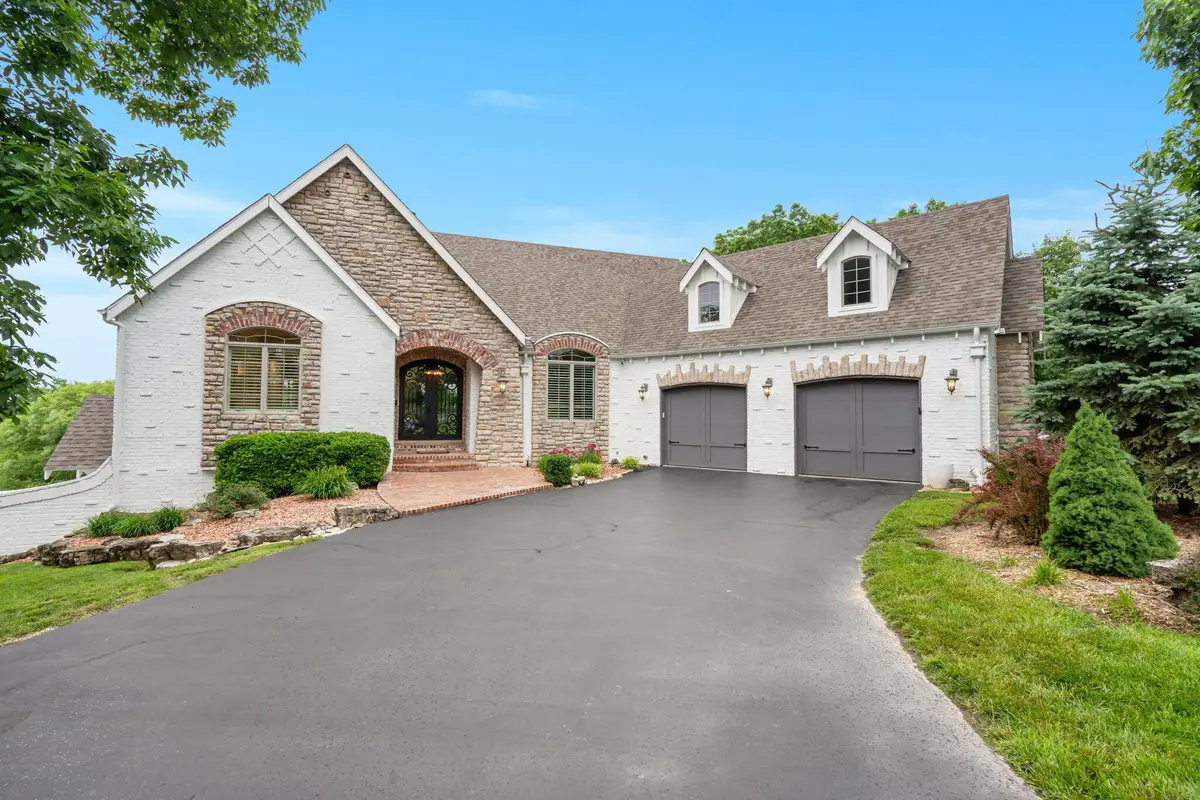

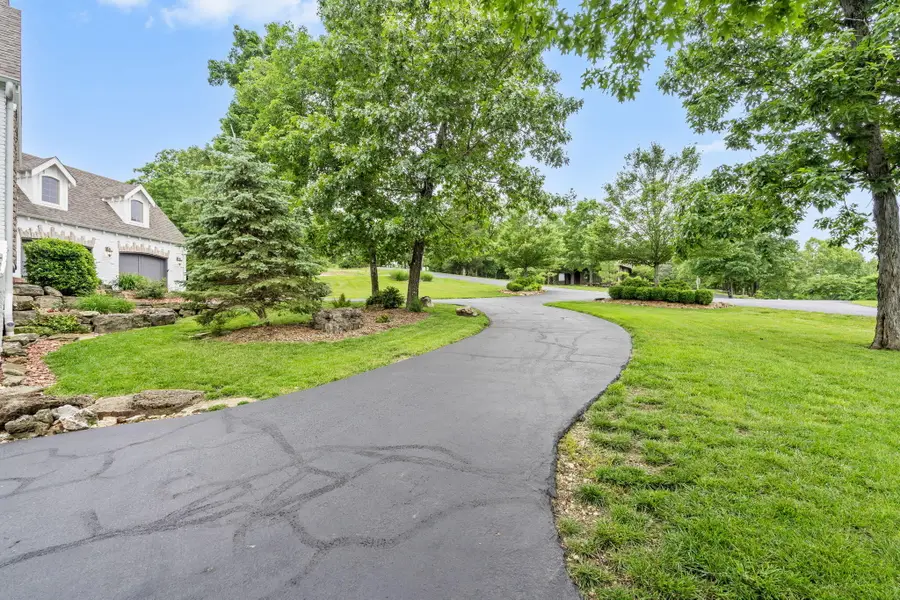
Listed by:adam graddy
Office:keller williams
MLS#:60295864
Source:MO_GSBOR
185 Appaloosa Trail,Saddlebrooke, MO 65630
$835,000
- 3 Beds
- 5 Baths
- 3,495 sq. ft.
- Single family
- Pending
Price summary
- Price:$835,000
- Price per sq. ft.:$215.48
- Monthly HOA dues:$45.83
About this home
Experience refined living in this exceptional 3-bedroom + office, 5-bathroom custom residence nestled on a secluded, wooded lot in the prestigious Saddlebrooke community. With nearly 3,500 sq ft of thoughtfully designed living space, this home blends elegant craftsmanship with upscale comfort. The main level welcomes you with soaring wood ceilings, a grand stone fireplace, and an open-concept layout perfect for entertaining. The chef's kitchen features stainless steel appliances, custom cabinetry, Quartz countertops, a large island for gatherings, and bright dining space. Adjacent to the kitchen is a 2nd dining space with two walls of windows, a covered deck, and a laundry room with half bathroom. You will fall in love with the front office, featuring a cove brick ceiling, wet bar, and textured walls. Retreat to the spacious primary suite offering a stunning vaulted wood ceilings, bay windows, and a spa-inspired bath with soaking tub, walk-in tile shower, and dual closets. The walkout lower level boasts a 2nd fireplace in the generous family/rec room, and 2 additional guest bedrooms--each with their own en-suite. There is also a storm shelter, John Deere room with epoxy floor, storage, and powder room. Enjoy serene outdoor living on the back deck with wonderful tree views. Saddlebrooke offers resort-style amenities including a community pool, tennis & pickleball courts, parks, walking trails, and scenic creekside areas--all just minutes from both Springfield and Branson. Perfect for discerning buyers seeking privacy, elegance, and access to the natural beauty of the Ozarks.
Contact an agent
Home facts
- Year built:2008
- Listing Id #:60295864
- Added:76 day(s) ago
- Updated:August 15, 2025 at 07:30 AM
Rooms and interior
- Bedrooms:3
- Total bathrooms:5
- Full bathrooms:3
- Half bathrooms:2
- Living area:3,495 sq. ft.
Heating and cooling
- Cooling:Ceiling Fan(s), Heat Pump, Zoned
- Heating:Central, Fireplace(s), Forced Air, Heat Pump Dual Fuel
Structure and exterior
- Year built:2008
- Building area:3,495 sq. ft.
- Lot area:1.02 Acres
Schools
- High school:Spokane
- Middle school:Spokane
- Elementary school:Highlandville
Utilities
- Sewer:Septic Tank
Finances and disclosures
- Price:$835,000
- Price per sq. ft.:$215.48
- Tax amount:$5,479 (2023)
New listings near 185 Appaloosa Trail
- New
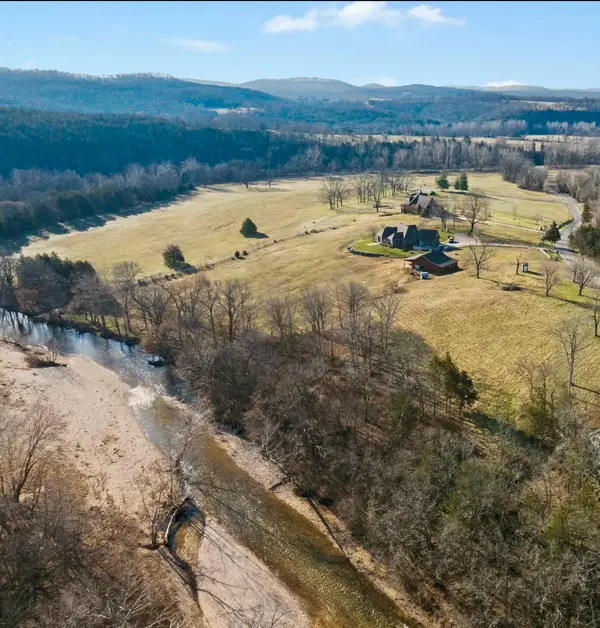 $224,900Active4.02 Acres
$224,900Active4.02 Acres1920 Dry Hollow Road, Saddlebrooke, MO 65630
MLS# 60301602Listed by: MURNEY ASSOCIATES - PRIMROSE - New
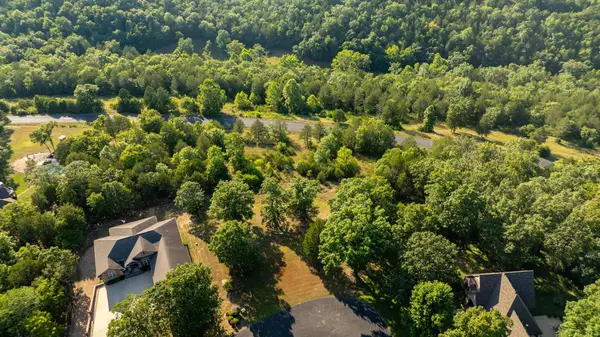 $39,500Active1.17 Acres
$39,500Active1.17 AcresLot 90 White Oak Ct Court, Saddlebrooke, MO 65630
MLS# 60301410Listed by: MIDWEST LAND GROUP 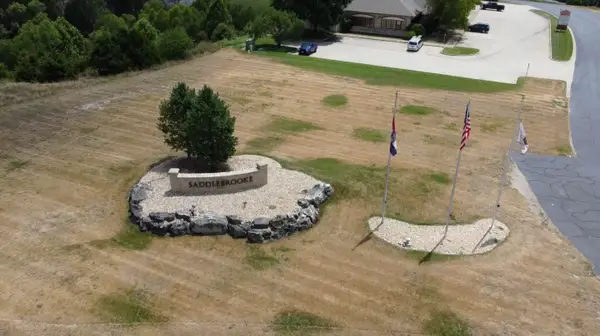 $46,000Active1.59 Acres
$46,000Active1.59 Acres149 Appaloosa Trail, Saddlebrooke, MO 65630
MLS# 60301182Listed by: KELLER WILLIAMS TRI-LAKES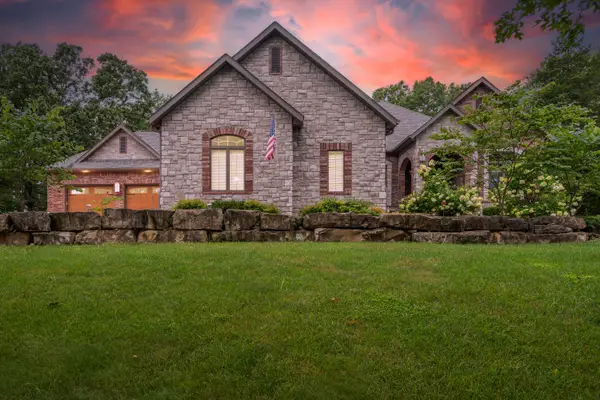 $795,000Active3 beds 4 baths3,303 sq. ft.
$795,000Active3 beds 4 baths3,303 sq. ft.744 Seven Pines Drive, Saddlebrooke, MO 65630
MLS# 60299236Listed by: MURNEY ASSOCIATES - PRIMROSE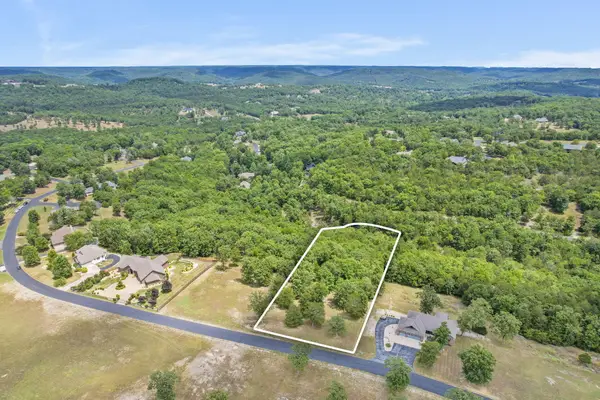 $99,500Active2.32 Acres
$99,500Active2.32 AcresLot 2 Arabian Way, Saddlebrooke, MO 65630
MLS# 60300887Listed by: RODMAN REALTY & INVESTMENTS, LLC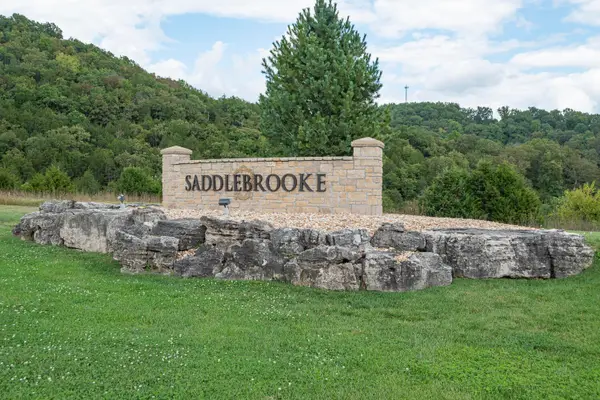 $70,000Active0.55 Acres
$70,000Active0.55 AcresLot 132 Seven Pines Drive, Saddlebrooke, MO 65630
MLS# 60299508Listed by: MURNEY ASSOCIATES - NIXA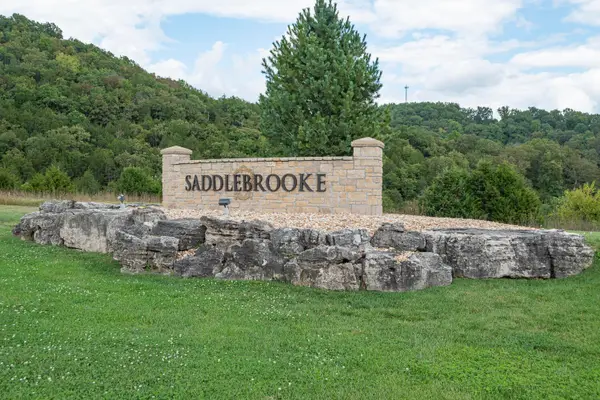 $70,000Active0.55 Acres
$70,000Active0.55 AcresLot 133 Seven Pines Drive, Saddlebrooke, MO 65630
MLS# 60299507Listed by: MURNEY ASSOCIATES - NIXA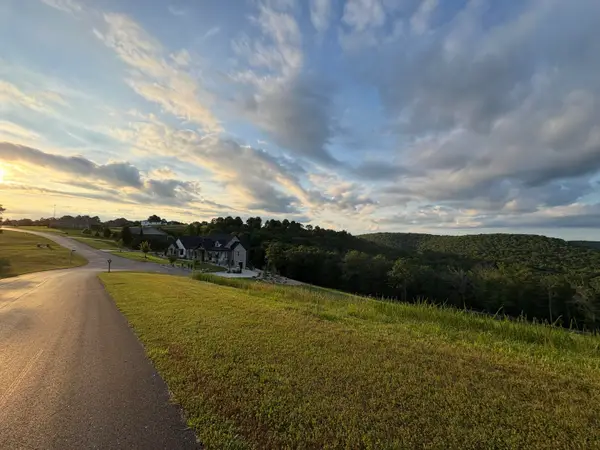 $89,000Pending0.7 Acres
$89,000Pending0.7 AcresLot 48 Sunset Hill, Saddlebrooke, MO 65630
MLS# 60298485Listed by: KELLER WILLIAMS REALTY ELEVATE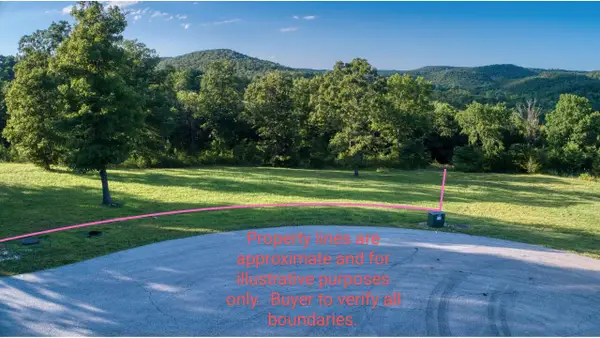 $160,000Active1.78 Acres
$160,000Active1.78 Acres000 - Lot 90 Forest Heights Drive, Saddlebrooke, MO 65630
MLS# 60297818Listed by: KELLER WILLIAMS $44,900Active1.01 Acres
$44,900Active1.01 Acres000 Appaloosa Trail, Saddlebrooke, MO 65630
MLS# 60297244Listed by: MURNEY ASSOCIATES - PRIMROSE
