744 Seven Pines Drive, Saddlebrooke, MO 65630
Local realty services provided by:Better Homes and Gardens Real Estate Southwest Group
Listed by:donna cleous
Office:murney associates - primrose
MLS#:60299236
Source:MO_GSBOR
Price summary
- Price:$775,000
- Price per sq. ft.:$126.47
- Monthly HOA dues:$47.5
About this home
Discover this exquisite custom-built home in the scenic Saddlebrooke community, perfectly nestled between Springfield and Branson in the heart of the Ozarks. Offering approximately 3,064 square feet on the main level, plus a full, partially finished basement, this beautifully maintained residence features 3 bedrooms, 3.5 baths, a main floor study, formal dining room, and a spacious kitchen with a large breakfast nook. The chef's kitchen is designed for both style and function, showcasing rich knotty alder cabinetry with ample drawers, a walk-in pantry, stainless steel appliances including a gas cooktop with range hood, wall oven, built-in microwave, high-end Cafe refrigerator, cambria quartz counters, under-cabinet lighting, a touchless faucet, instant hot water, and more. The large laundry room includes washer, dryer, wash sink, and additional storage. Large living room with large windows, a wall of built-ins, & gaslog fireplace. Relax in the generous primary suite with a bay window sitting area, gas-log fireplace, luxurious bath with walk-in shower, jetted tub, and a spacious walk-in closet. Two additional bedrooms on the main level share a convenient Jack & Jill bath. The basement offers a finished office, full bath, storm shelter/safe room, a large open space for future expansion or workshop, and two staircases--one leading to a 2-car garage with a basement hoist area, the other offering direct access from the second 2-car garage, equipped with a wheelchair lift for accessibility. Set on 2.47 acres, the property features a landscaped yard with redbud trees, a circle drive, mature trees, and open space. Saddlebrooke offers stunning views of the Mark Twain National Forest, with endless outdoor activities including fishing, hiking, and picnicking. Community amenities include a pool, tennis courts, and scenic walking trails. This home is perfect for those seeking the beauty, serenity, and outdoor lifestyle of the Ozarks. Call today to schedule your showing!
Contact an agent
Home facts
- Year built:2010
- Listing ID #:60299236
- Added:55 day(s) ago
- Updated:September 26, 2025 at 02:47 PM
Rooms and interior
- Bedrooms:3
- Total bathrooms:4
- Full bathrooms:3
- Half bathrooms:1
- Living area:3,303 sq. ft.
Heating and cooling
- Cooling:Ceiling Fan(s), Central Air, Zoned
- Heating:Heat Pump Dual Fuel
Structure and exterior
- Year built:2010
- Building area:3,303 sq. ft.
- Lot area:2.47 Acres
Schools
- High school:Spokane
- Middle school:Spokane
- Elementary school:Highlandville
Utilities
- Sewer:Septic Tank
Finances and disclosures
- Price:$775,000
- Price per sq. ft.:$126.47
- Tax amount:$5,256 (2023)
New listings near 744 Seven Pines Drive
- New
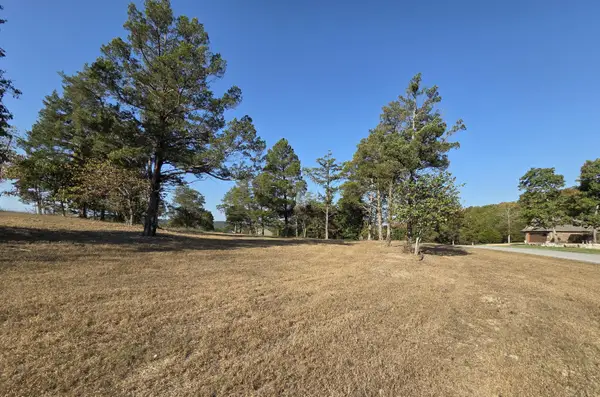 $60,000Active1.35 Acres
$60,000Active1.35 AcresLot 72a Mark Twain Drive, Saddlebrooke, MO 65630
MLS# 60304891Listed by: REECENICHOLS -KIMBERLING CITY - New
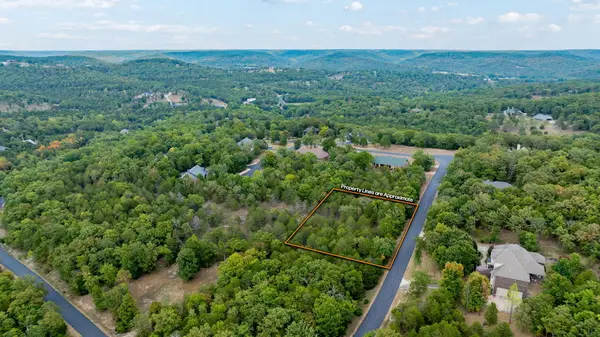 $42,500Active1.06 Acres
$42,500Active1.06 AcresLot 21 Saddlebroke Phase 2, Saddlebrooke, MO 65630
MLS# 60304824Listed by: KELLER WILLIAMS - New
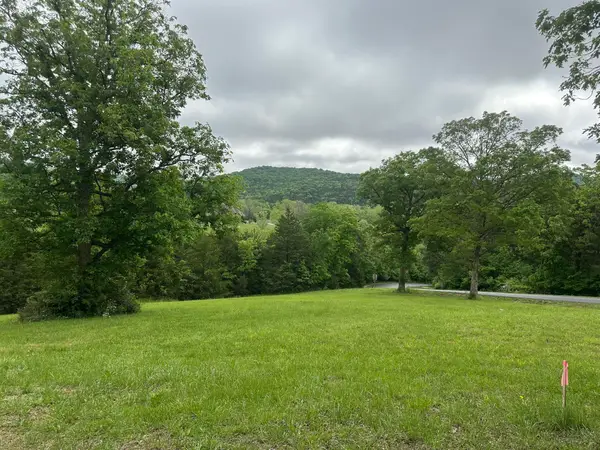 $69,900Active1.18 Acres
$69,900Active1.18 AcresLot 26 Ranch Road, Saddlebrooke, MO 65630
MLS# 60304755Listed by: RODMAN REALTY & INVESTMENTS, LLC - New
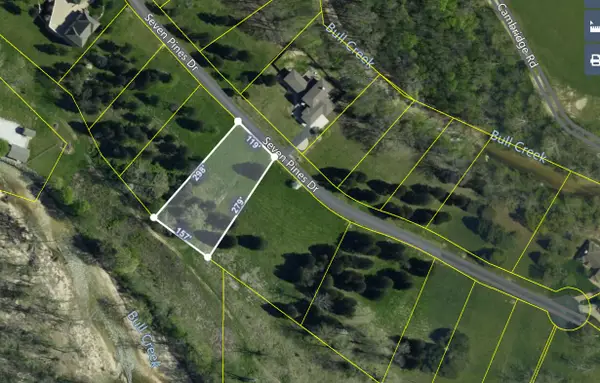 $68,000Active0.81 Acres
$68,000Active0.81 Acres000 Lot 122, Saddlebrooke, MO 65630
MLS# 60304724Listed by: REAL MCCOY REALTY 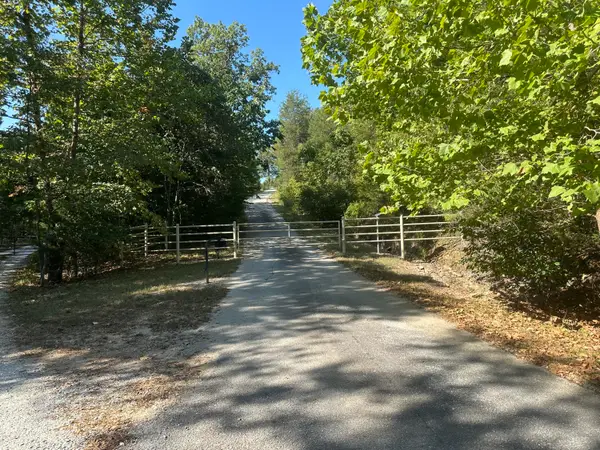 $1,400,000Active175.53 Acres
$1,400,000Active175.53 Acres121 Legacy Farm Road, Chestnutridge, MO 65630
MLS# 60304455Listed by: RODMAN REALTY & INVESTMENTS, LLC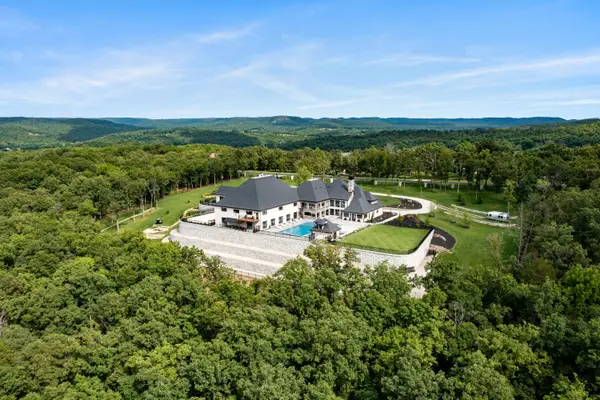 $8,950,000Active5 beds 7 baths16,039 sq. ft.
$8,950,000Active5 beds 7 baths16,039 sq. ft.300 Ridgecrest Drive, Saddlebrooke, MO 65630
MLS# 60304175Listed by: DIELMANN SOTHEBY'S INTERNATIONAL REALTY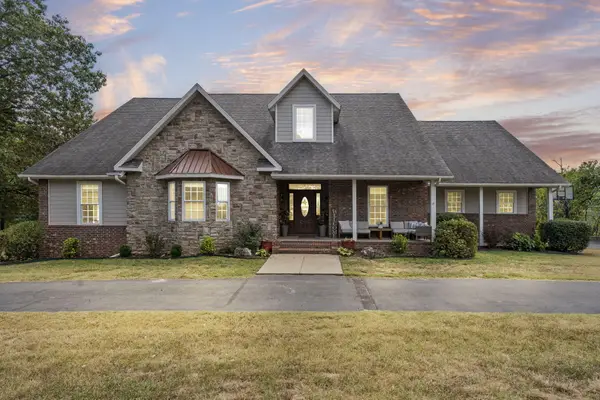 $609,000Active3 beds 4 baths3,238 sq. ft.
$609,000Active3 beds 4 baths3,238 sq. ft.169 Ranch Road, Saddlebrooke, MO 65630
MLS# 60304065Listed by: EXP REALTY, LLC.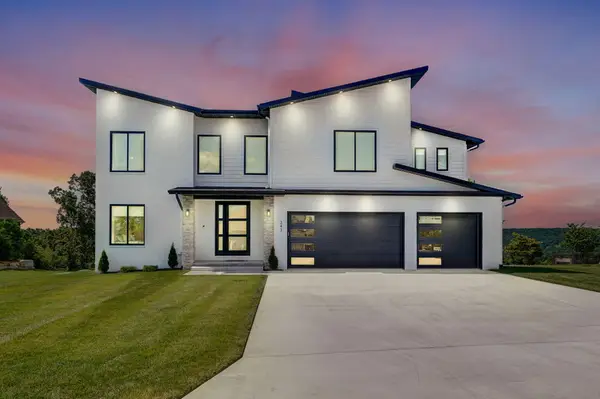 $1,049,000Active5 beds 5 baths4,604 sq. ft.
$1,049,000Active5 beds 5 baths4,604 sq. ft.343 Sunset Drive, Saddlebrooke, MO 65630
MLS# 60303732Listed by: ALPHA REALTY MO, LLC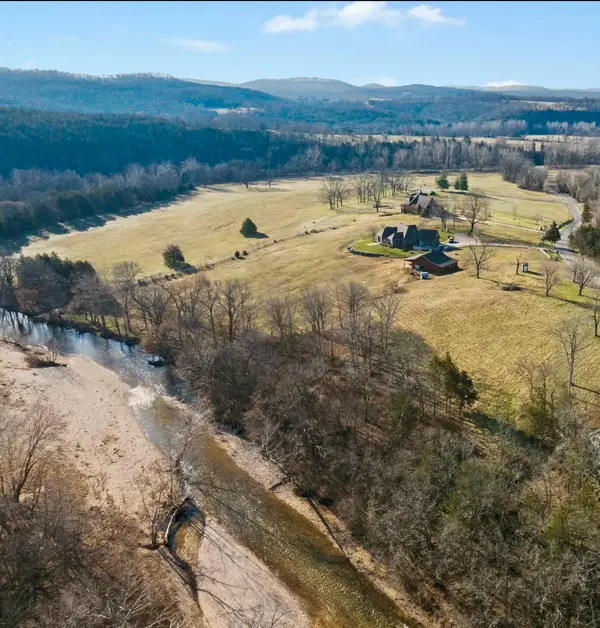 $224,900Active4.02 Acres
$224,900Active4.02 Acres1920 Dry Hollow Road, Saddlebrooke, MO 65630
MLS# 60301602Listed by: MURNEY ASSOCIATES - PRIMROSE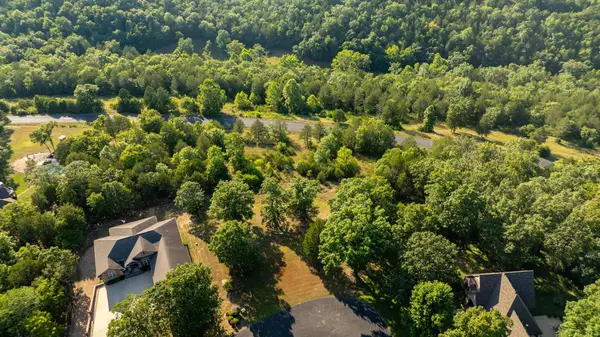 $39,500Pending1.17 Acres
$39,500Pending1.17 AcresLot 90 White Oak Ct Court, Saddlebrooke, MO 65630
MLS# 60301410Listed by: MIDWEST LAND GROUP
