1346 Outer Belt Road, Sibley, MO 64088
Local realty services provided by:Better Homes and Gardens Real Estate Kansas City Homes
1346 Outer Belt Road,Sibley, MO 64088
$375,000
- 3 Beds
- 2 Baths
- 1,480 sq. ft.
- Single family
- Active
Listed by: renee priemer
Office: re/max heritage
MLS#:2575578
Source:MOKS_HL
Price summary
- Price:$375,000
- Price per sq. ft.:$253.38
About this home
Beautiful acreage (just under 2 acres) with so much to offer! The 1895 farmhouse oozes turn of the century charm with modern updates. Original hardwoods run throughout the home and are ready for your refinishing-either paint or stain! The main floor boasts a large galley kitchen with room for a dining table or a center island! The living and dining rooms have 2 front doors, common for this period, and have been sheetrocked and trimmed. A charming side porch serves as the utility/laundry room and a full bath finishes off the first level. Upstairs, the ceilings have been lifted to the rafters, dormers added with a new furnace and fun play loft. There's even a cute balcony off the third bedroom! The 3rd full bath has been plumbed and is ready for you to finish! The master suite is light and bright with a long closet and a newly remodeled bath with a corner shower and stand alone soaker tub! The bath windows are super charming and give you an amazing view of the southern pasture! Outside there is a huge side porch, perfect for al fresco dining, a sweet little root cellar and a machine shop with cement floor and electricity. THE BONUS- a terrific Barndominium with a 900 square foot shop with a double garage door and storage, ATTACHED is a 600 square foot living quarters with a full kitchen, family room, bedroom and full bath! Perfect for a renter, elderly parent or adult child! Sellers have done a lot to this property but there is still work to be done. Bring your "acreage dreams" and make this your own! Pictures coming 9/15!
Contact an agent
Home facts
- Year built:1895
- Listing ID #:2575578
- Added:52 day(s) ago
- Updated:November 06, 2025 at 08:33 PM
Rooms and interior
- Bedrooms:3
- Total bathrooms:2
- Full bathrooms:2
- Living area:1,480 sq. ft.
Heating and cooling
- Cooling:Electric
- Heating:Propane Gas
Structure and exterior
- Roof:Metal
- Year built:1895
- Building area:1,480 sq. ft.
Schools
- High school:Fort Osage
- Middle school:Fire Prairie
- Elementary school:Buckner
Utilities
- Water:City/Public
- Sewer:Septic Tank
Finances and disclosures
- Price:$375,000
- Price per sq. ft.:$253.38
New listings near 1346 Outer Belt Road
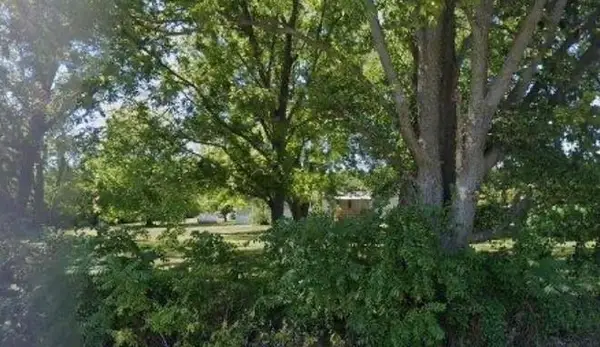 $150,000Pending3 beds 2 baths1,216 sq. ft.
$150,000Pending3 beds 2 baths1,216 sq. ft.506 Outer Belt Road, Sibley, MO 64088
MLS# 2585231Listed by: KELLER WILLIAMS KC NORTH- New
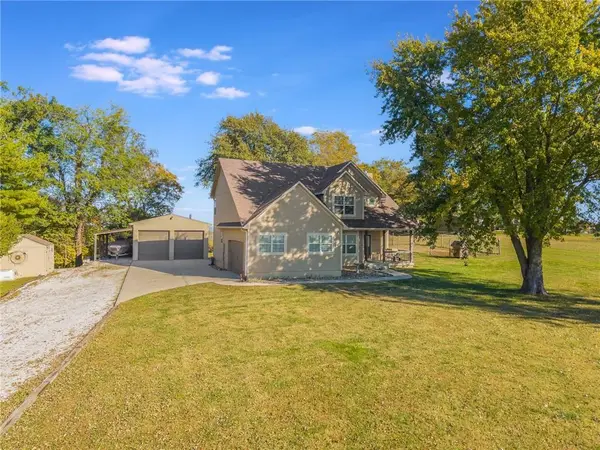 $859,900Active3 beds 3 baths2,500 sq. ft.
$859,900Active3 beds 3 baths2,500 sq. ft.28800 E Atherton Sibley Road, Sibley, MO 64088
MLS# 2584977Listed by: RE/MAX HERITAGE 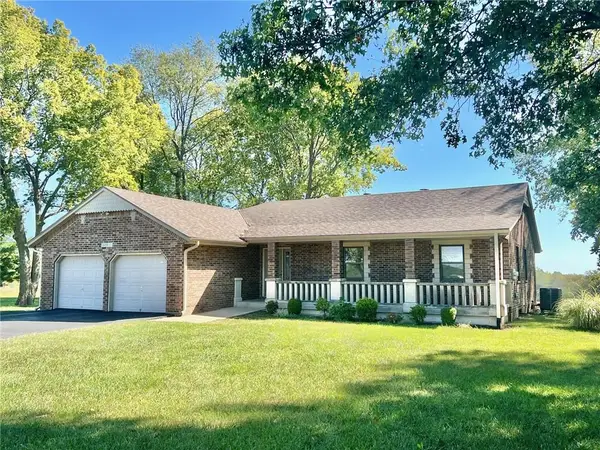 $399,000Active3 beds 3 baths1,472 sq. ft.
$399,000Active3 beds 3 baths1,472 sq. ft.27511 E Blue Mills Road, Sibley, MO 64088
MLS# 2578238Listed by: HERITAGE REALTY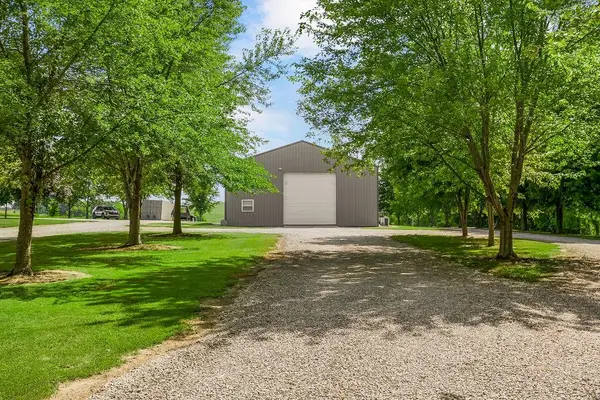 $375,000Pending1 beds 1 baths1,200 sq. ft.
$375,000Pending1 beds 1 baths1,200 sq. ft.38005 E Stoenner Road, Sibley, MO 64088
MLS# 2572554Listed by: CHARTWELL REALTY LLC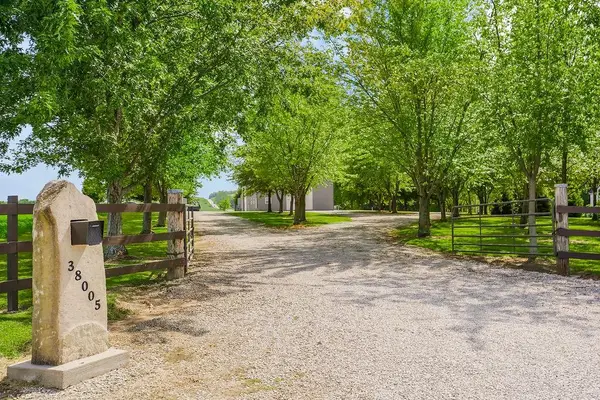 $375,000Pending0 Acres
$375,000Pending0 Acres38005 E Stoenner Road, Sibley, MO 64088
MLS# 2572534Listed by: CHARTWELL REALTY LLC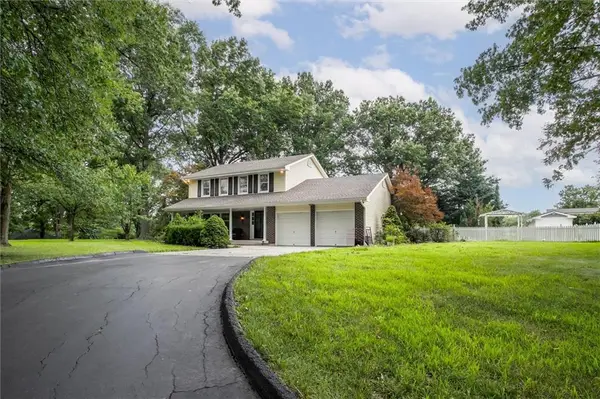 $589,000Active4 beds 3 baths2,357 sq. ft.
$589,000Active4 beds 3 baths2,357 sq. ft.26612 E Blue Mills Road, Sibley, MO 64088
MLS# 2562907Listed by: REALTY ONE GROUP ESTEEM
