1203 Aspen Drive, Smithville, MO 64089
Local realty services provided by:Better Homes and Gardens Real Estate Kansas City Homes
1203 Aspen Drive,Smithville, MO 64089
$365,000
- 4 Beds
- 3 Baths
- 3,060 sq. ft.
- Single family
- Pending
Listed by:matt graham
Office:epique realty
MLS#:2569222
Source:MOKS_HL
Price summary
- Price:$365,000
- Price per sq. ft.:$119.28
- Monthly HOA dues:$8.33
About this home
Move-In Ready 4-Bedroom in Smithville’s Forest Oaks Estates
Discover the perfect blend of comfort, style, and location at 1203 Aspen Drive. This 4-bedroom, 2.5-bath home sits in the sought-after Smithville School District and offers spacious living inside and out.
Start your mornings on the charming covered front porch, enjoying coffee and conversation with neighbors. Inside, natural light fills the formal dining room, ideal for hosting holidays or special dinners. The inviting living room features a cozy wood-burning fireplace and opens to the eat-in kitchen with ample counter space, a pantry, and room for casual meals. Main-level laundry and a convenient half bath make daily life easier.
Upstairs, the primary suite is a true retreat with vaulted ceilings, a walk-in closet, and a relaxing jetted tub. Three additional bedrooms provide space for family, guests, or a home office.
The finished walk-out basement offers endless possibilities for a media room, game area, or home gym. Step outside to a large deck and patio overlooking a peaceful backyard with open views, perfect for entertaining or unwinding. A shed adds extra storage for your outdoor gear.
With an attached 2-car garage, low HOA dues, and quick access to parks, schools, and highways, this home delivers small-town charm with city convenience.
Your next chapter starts here. Schedule a showing today.
Contact an agent
Home facts
- Year built:1998
- Listing ID #:2569222
- Added:51 day(s) ago
- Updated:October 06, 2025 at 06:44 PM
Rooms and interior
- Bedrooms:4
- Total bathrooms:3
- Full bathrooms:2
- Half bathrooms:1
- Living area:3,060 sq. ft.
Heating and cooling
- Cooling:Electric
Structure and exterior
- Roof:Composition
- Year built:1998
- Building area:3,060 sq. ft.
Schools
- High school:Smithville
- Middle school:Smithville
- Elementary school:Smithville
Utilities
- Water:City/Public
- Sewer:Public Sewer
Finances and disclosures
- Price:$365,000
- Price per sq. ft.:$119.28
New listings near 1203 Aspen Drive
- New
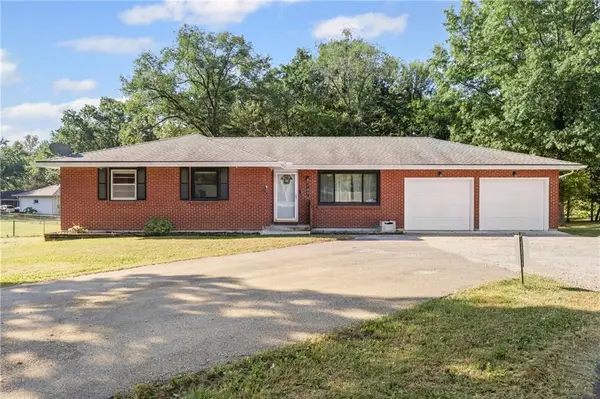 $275,000Active3 beds 3 baths2,300 sq. ft.
$275,000Active3 beds 3 baths2,300 sq. ft.702 Quincy Boulevard, Smithville, MO 64089
MLS# 2579215Listed by: WEICHERT REALTORS - GENERATIONS 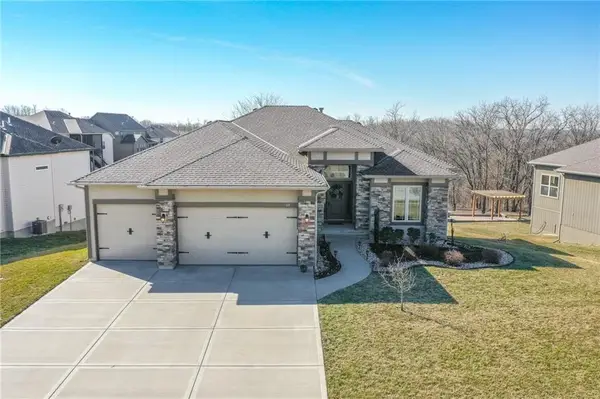 $615,000Pending4 beds 3 baths3,018 sq. ft.
$615,000Pending4 beds 3 baths3,018 sq. ft.601 Rock Bridge Court, Smithville, MO 64089
MLS# 2578782Listed by: REECENICHOLS-KCN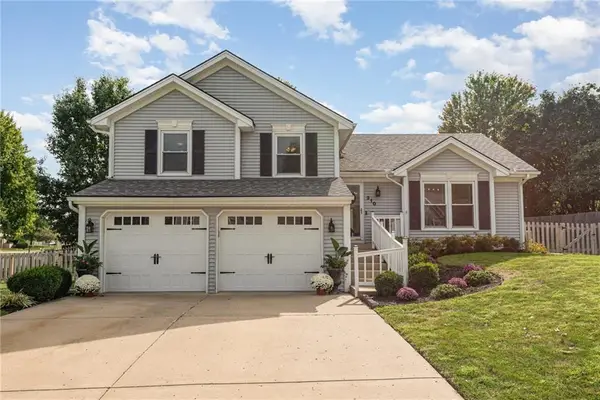 $369,900Pending3 beds 2 baths1,619 sq. ft.
$369,900Pending3 beds 2 baths1,619 sq. ft.310 Mesa Drive, Smithville, MO 64089
MLS# 2578441Listed by: REECENICHOLS-KCN- New
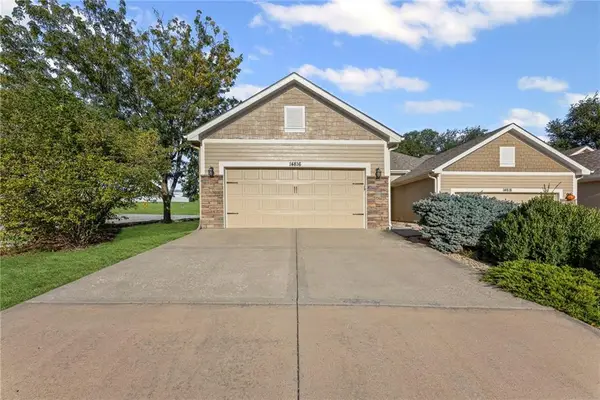 $330,000Active3 beds 2 baths2,046 sq. ft.
$330,000Active3 beds 2 baths2,046 sq. ft.14816 Ashmont Lane, Smithville, MO 64089
MLS# 2577944Listed by: AUBEN REALTY MO, LLC  $300,000Active4 beds 3 baths2,032 sq. ft.
$300,000Active4 beds 3 baths2,032 sq. ft.505 Spelman Drive, Smithville, MO 64089
MLS# 2574682Listed by: REECENICHOLS-KCN- New
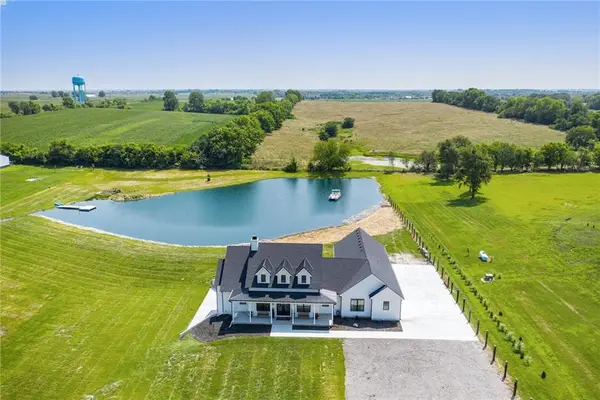 $1,149,000Active5 beds 4 baths4,440 sq. ft.
$1,149,000Active5 beds 4 baths4,440 sq. ft.18723 County Line Road N/a, Smithville, MO 64089
MLS# 2578519Listed by: REECENICHOLS-KCN - New
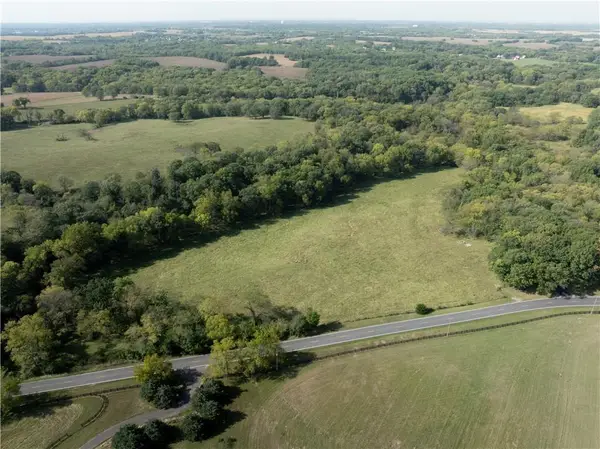 $800,000Active-- beds -- baths
$800,000Active-- beds -- baths20 Acres Mt Olivet Road, Smithville, MO 64089
MLS# 2578518Listed by: REECENICHOLS-KCN  $355,000Active0 Acres
$355,000Active0 Acres0000 S 169 Highway, Smithville, MO 64089
MLS# 2576593Listed by: REECENICHOLS-KCN $317,900Active3 beds 2 baths1,200 sq. ft.
$317,900Active3 beds 2 baths1,200 sq. ft.1110 Buttercup Street, Smithville, MO 64089
MLS# 2574494Listed by: RE/MAX AREA REAL ESTATE $430,000Pending4 beds 4 baths3,138 sq. ft.
$430,000Pending4 beds 4 baths3,138 sq. ft.902 Aspen Drive, Smithville, MO 64089
MLS# 2574539Listed by: EXP REALTY LLC
