5011 Century Drive, Smithville, MO 64089
Local realty services provided by:Better Homes and Gardens Real Estate Kansas City Homes
5011 Century Drive,Smithville, MO 64089
$689,000
- 3 Beds
- 3 Baths
- 2,172 sq. ft.
- Single family
- Pending
Listed by:eric craig team
Office:reecenichols-kcn
MLS#:2570097
Source:MOKS_HL
Price summary
- Price:$689,000
- Price per sq. ft.:$317.22
About this home
Walking up to this home, you’ll immediately admire the wood and stone veneer exterior, the inviting wooden walkway, and beautifully landscaped garden beds. The fenced front yard offers both curb appeal and pet-friendly accessibility.
Inside, wide open spaces and vaulted ceilings greet you. The living room flows seamlessly into the spacious family room with a wood burning fireplace, opening to a sunroom filled with natural light. The breakfast nook sits just off the kitchen, which features custom cabinetry, stainless steel appliances, and a bar overlooking the space. Nearby, the laundry room offers ample storage.
The primary suite is a retreat with vaulted ceilings, a sliding barn door to the spa-like bathroom, freestanding tub, walk-in shower, dual sinks, and walk-in closet. Two additional bedrooms and a full bath complete the main floor, along with a two-car garage.
The partially finished basement includes a bathroom, industrial sink, storage space, a third garage area for toys or equipment, and walkout access to the backyard.
A multi-level deck adds charm and function, with an upper pergola-covered area for dining, a shaded lower patio, built-in benches, and a staircase connecting the levels. The property also features a small shed with a garage door, a firepit, and a wooden bridge leading to a large workshop with concrete frontage—perfect for projects or extra storage.
Move-in ready for your family or full of potential to become your forever home—a perfect blend of charm, character, and functionality.
Contact an agent
Home facts
- Year built:1993
- Listing ID #:2570097
- Added:7 day(s) ago
- Updated:August 27, 2025 at 01:43 AM
Rooms and interior
- Bedrooms:3
- Total bathrooms:3
- Full bathrooms:3
- Living area:2,172 sq. ft.
Heating and cooling
- Cooling:Electric
- Heating:Natural Gas
Structure and exterior
- Roof:Composition
- Year built:1993
- Building area:2,172 sq. ft.
Schools
- High school:Smithville
- Middle school:Smithville
- Elementary school:Horizon
Utilities
- Water:City/Public
- Sewer:Public Sewer
Finances and disclosures
- Price:$689,000
- Price per sq. ft.:$317.22
New listings near 5011 Century Drive
- New
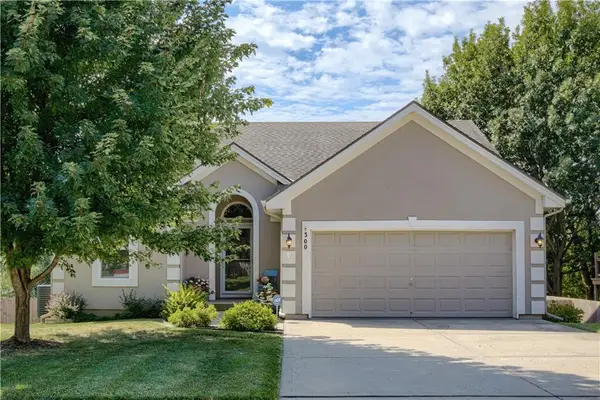 $374,900Active3 beds 3 baths2,270 sq. ft.
$374,900Active3 beds 3 baths2,270 sq. ft.300 Porter Drive, Smithville, MO 64089
MLS# 2571765Listed by: PLATINUM REALTY LLC - Open Sun, 1 to 3pmNew
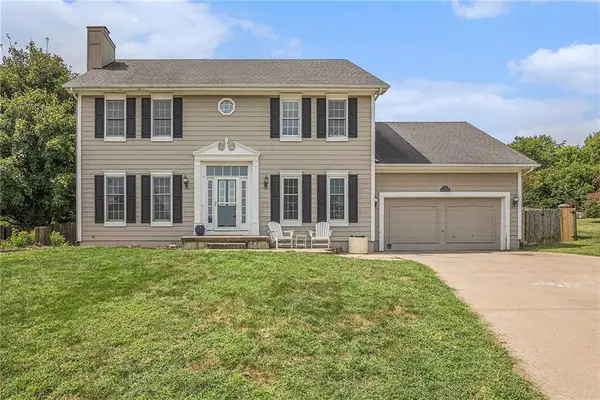 $400,000Active5 beds 4 baths3,212 sq. ft.
$400,000Active5 beds 4 baths3,212 sq. ft.111 Wisteria Court, Smithville, MO 64089
MLS# 2571441Listed by: REECENICHOLS-KCN 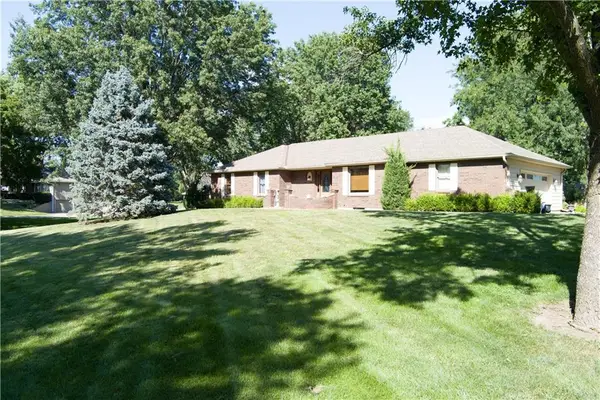 $349,900Pending3 beds 2 baths2,580 sq. ft.
$349,900Pending3 beds 2 baths2,580 sq. ft.18105 Marcus Road, Smithville, MO 64089
MLS# 2570252Listed by: REAL BROKER, LLC- Open Sat, 12 to 2pm
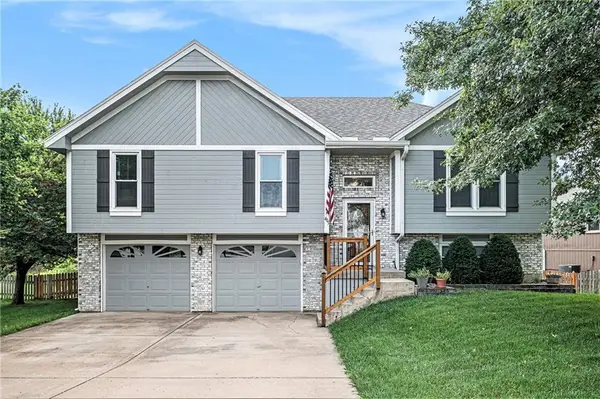 $335,000Pending3 beds 3 baths1,790 sq. ft.
$335,000Pending3 beds 3 baths1,790 sq. ft.405 Newport Drive, Smithville, MO 64089
MLS# 2569904Listed by: REECENICHOLS-KCN - New
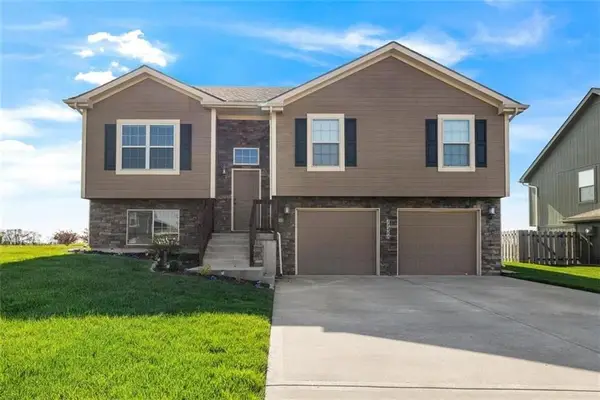 $459,900Active4 beds 3 baths1,958 sq. ft.
$459,900Active4 beds 3 baths1,958 sq. ft.18410 Rock Creek Drive, Smithville, MO 64089
MLS# 2555359Listed by: KELLER WILLIAMS KC NORTH 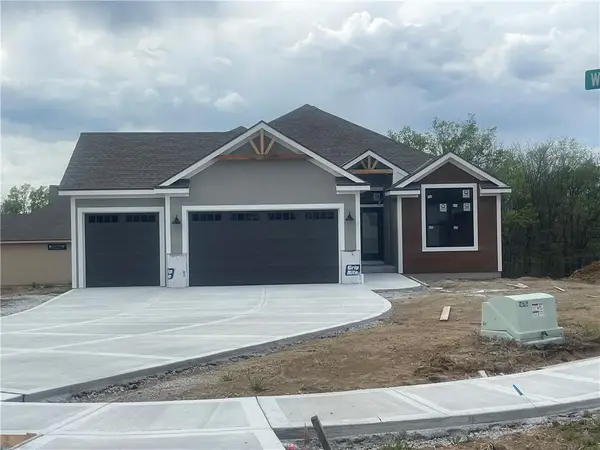 $644,418Pending4 beds 3 baths2,694 sq. ft.
$644,418Pending4 beds 3 baths2,694 sq. ft.508 Blackhawke Drive, Smithville, MO 64089
MLS# 2570664Listed by: KELLER WILLIAMS KC NORTH- New
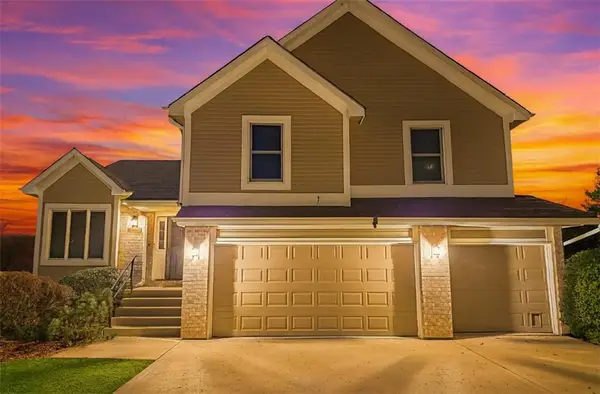 $469,000Active4 beds 3 baths2,600 sq. ft.
$469,000Active4 beds 3 baths2,600 sq. ft.108 Cedar Street, Smithville, MO 64089
MLS# 2570187Listed by: KELLER WILLIAMS PLATINUM PRTNR - New
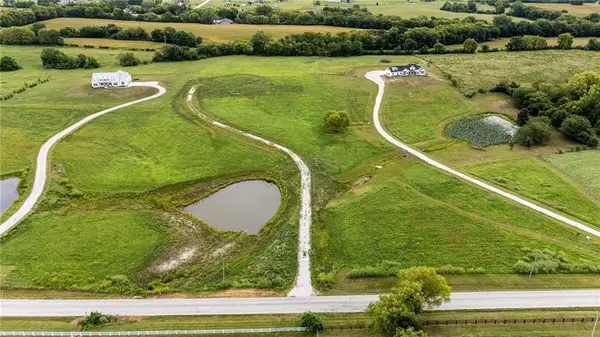 $350,000Active0 Acres
$350,000Active0 AcresLOT 4 Whb Road, Smithville, MO 64089
MLS# 2570344Listed by: UNITED REAL ESTATE KANSAS CITY - New
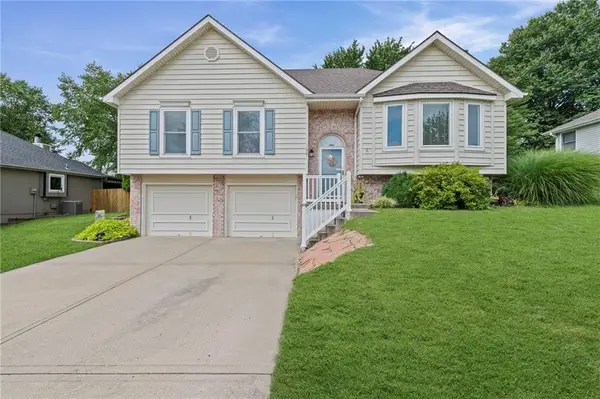 $325,000Active3 beds 3 baths1,394 sq. ft.
$325,000Active3 beds 3 baths1,394 sq. ft.108 Sumac Street, Smithville, MO 64089
MLS# 2570102Listed by: DREAM PROPERTIES REAL ESTATE - New
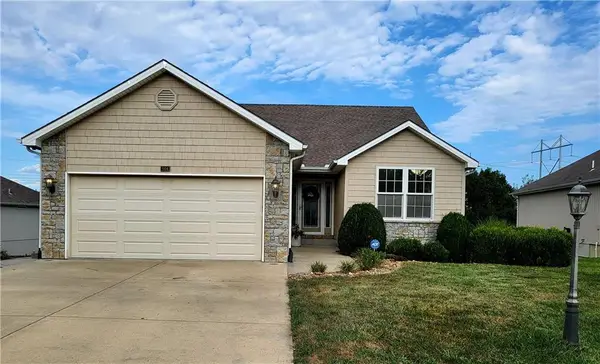 $408,000Active3 beds 3 baths2,206 sq. ft.
$408,000Active3 beds 3 baths2,206 sq. ft.104 Prairie Rose Circle, Smithville, MO 64089
MLS# 2569907Listed by: SHOW-ME REAL ESTATE
