1033 E Locust Street, Springfield, MO 65803
Local realty services provided by:Better Homes and Gardens Real Estate Southwest Group
Listed by:annie crumbaugh
Office:the agency real estate
MLS#:60306297
Source:MO_GSBOR
1033 E Locust Street,Springfield, MO 65803
$107,900
- 2 Beds
- 1 Baths
- 839 sq. ft.
- Single family
- Active
Price summary
- Price:$107,900
- Price per sq. ft.:$120.02
About this home
Step inside this charming 2-bedroom, 1-bath home and instantly feel the warmth of its inviting cabin-like character. The spacious living room offers plenty of room to relax or entertain, while the kitchen and dining area provide the perfect setting for everyday meals or gatherings. A convenient walk-in shower adds modern comfort, and the nicely sized fenced yard offers space for pets or a garden oasis. Original hardwood floors in the living and dining areas with brand new carpet in both bedrooms. The exterior of the home is freshly painted, has brand new gutters, new storm doors, newer windows, and a brand new water heater. Close to all the charm of C-Street! Just imagine starting a weekend morning off with a coffee at Big Momma's, strolling the farmers market and antique shops, then finishing the day with dinner at Cafe Cusco or Lindberg's or at any of the many local favorites. Close to OTC and just minutes from downtown, this cozy home is full of character and ready for its new owner - it could be YOU!
Contact an agent
Home facts
- Year built:1918
- Listing ID #:60306297
- Added:1 day(s) ago
- Updated:October 04, 2025 at 01:17 AM
Rooms and interior
- Bedrooms:2
- Total bathrooms:1
- Full bathrooms:1
- Living area:839 sq. ft.
Heating and cooling
- Cooling:Ceiling Fan(s), Central Air
- Heating:Central, Forced Air, Wall Furnace
Structure and exterior
- Year built:1918
- Building area:839 sq. ft.
- Lot area:0.08 Acres
Schools
- High school:SGF-Central
- Middle school:SGF-Pipkin
- Elementary school:SGF-Boyd
Finances and disclosures
- Price:$107,900
- Price per sq. ft.:$120.02
- Tax amount:$383 (2024)
New listings near 1033 E Locust Street
- New
 $795,000Active4 beds 3 baths2,500 sq. ft.
$795,000Active4 beds 3 baths2,500 sq. ft.2404 S Cedarbrook Avenue, Springfield, MO 65804
MLS# 60306400Listed by: PREMIER REALTY - New
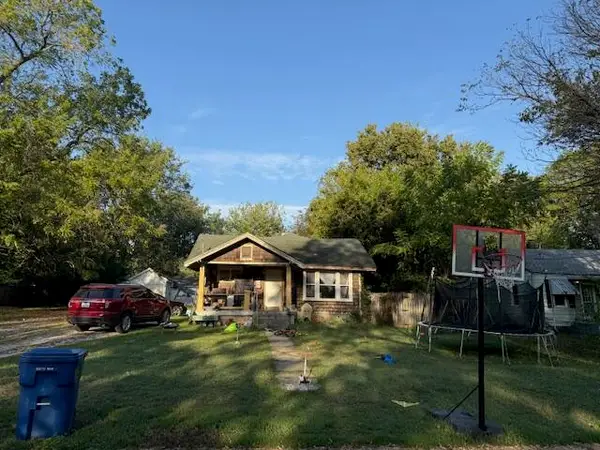 $130,000Active3 beds 1 baths1,000 sq. ft.
$130,000Active3 beds 1 baths1,000 sq. ft.2043 N Roosevelt North Avenue, Springfield, MO 65803
MLS# 60306397Listed by: 2 LEO'S REAL ESTATE LLC - New
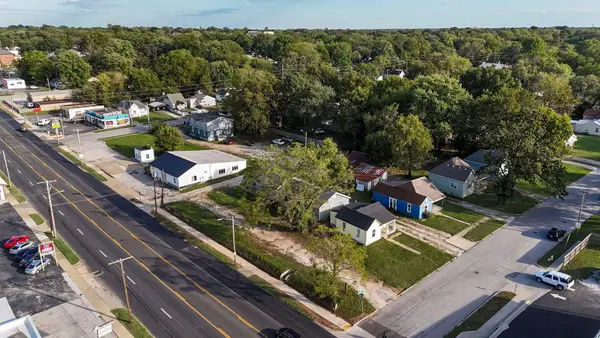 $825,000Active-- beds 1 baths
$825,000Active-- beds 1 baths2346-2352 N Kellett Avenue, Springfield, MO 65803
MLS# 60306391Listed by: KELLER WILLIAMS - New
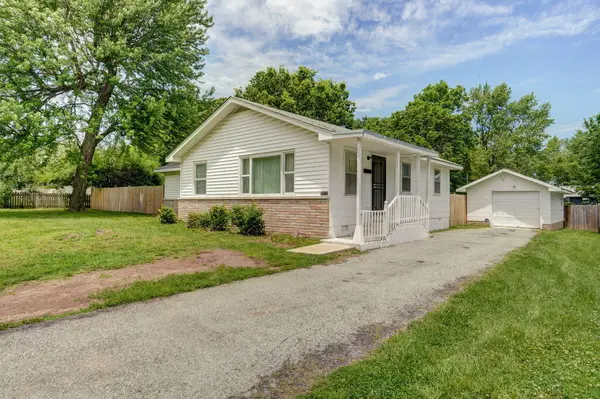 $195,000Active4 beds 2 baths1,404 sq. ft.
$195,000Active4 beds 2 baths1,404 sq. ft.2021 W Olive Street, Springfield, MO 65802
MLS# 60306372Listed by: ALPHA REALTY MO, LLC - Open Sun, 7 to 9pmNew
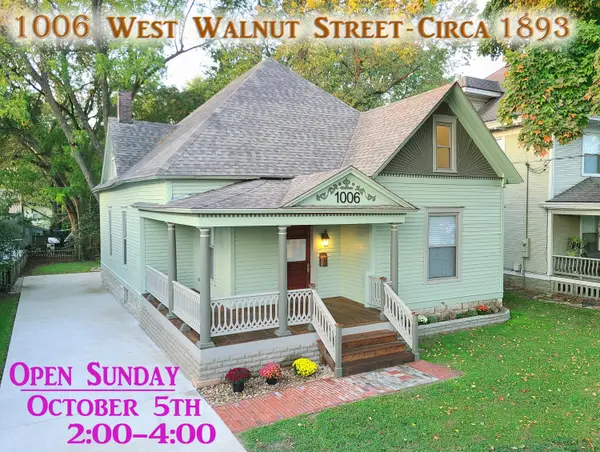 $324,900Active3 beds 2 baths2,572 sq. ft.
$324,900Active3 beds 2 baths2,572 sq. ft.1006 W Walnut Street, Springfield, MO 65806
MLS# 60306375Listed by: AMAX REAL ESTATE - New
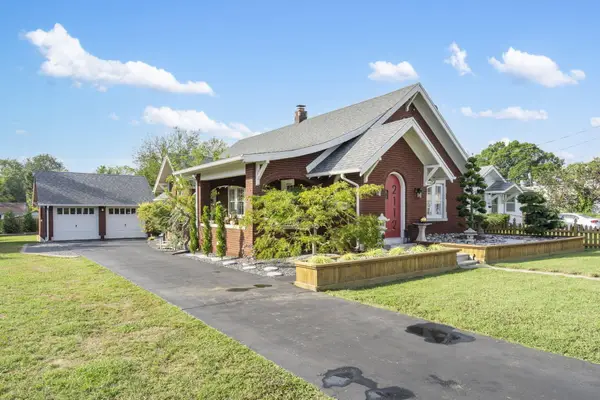 $260,000Active2 beds 1 baths1,414 sq. ft.
$260,000Active2 beds 1 baths1,414 sq. ft.2112 W College Street, Springfield, MO 65806
MLS# 60306376Listed by: MURNEY ASSOCIATES - PRIMROSE - New
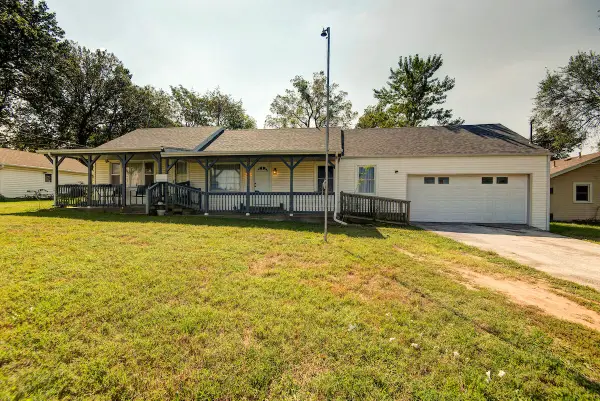 $179,000Active3 beds 2 baths1,200 sq. ft.
$179,000Active3 beds 2 baths1,200 sq. ft.2212 E Cherry Street, Springfield, MO 65802
MLS# 60306361Listed by: CENTURY 21 PERFORMANCE REALTY - New
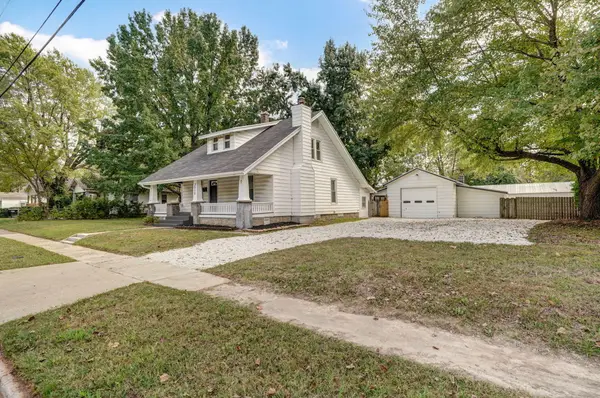 $215,000Active3 beds 2 baths1,658 sq. ft.
$215,000Active3 beds 2 baths1,658 sq. ft.2010 W Atlantic Street, Springfield, MO 65803
MLS# 60306350Listed by: MURNEY ASSOCIATES - PRIMROSE - New
 $159,900Active3 beds 1 baths1,126 sq. ft.
$159,900Active3 beds 1 baths1,126 sq. ft.1100 N Brown Avenue, Springfield, MO 65802
MLS# 60306343Listed by: MURNEY ASSOCIATES - PRIMROSE - New
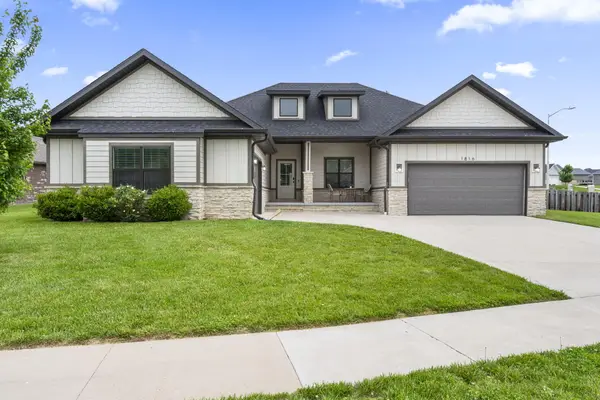 $459,995Active3 beds 3 baths2,390 sq. ft.
$459,995Active3 beds 3 baths2,390 sq. ft.1816 N Bristol Avenue, Springfield, MO 65802
MLS# 60306320Listed by: KELLER WILLIAMS
