1035 E Edgewood Street, Springfield, MO 65807
Local realty services provided by:Better Homes and Gardens Real Estate Southwest Group
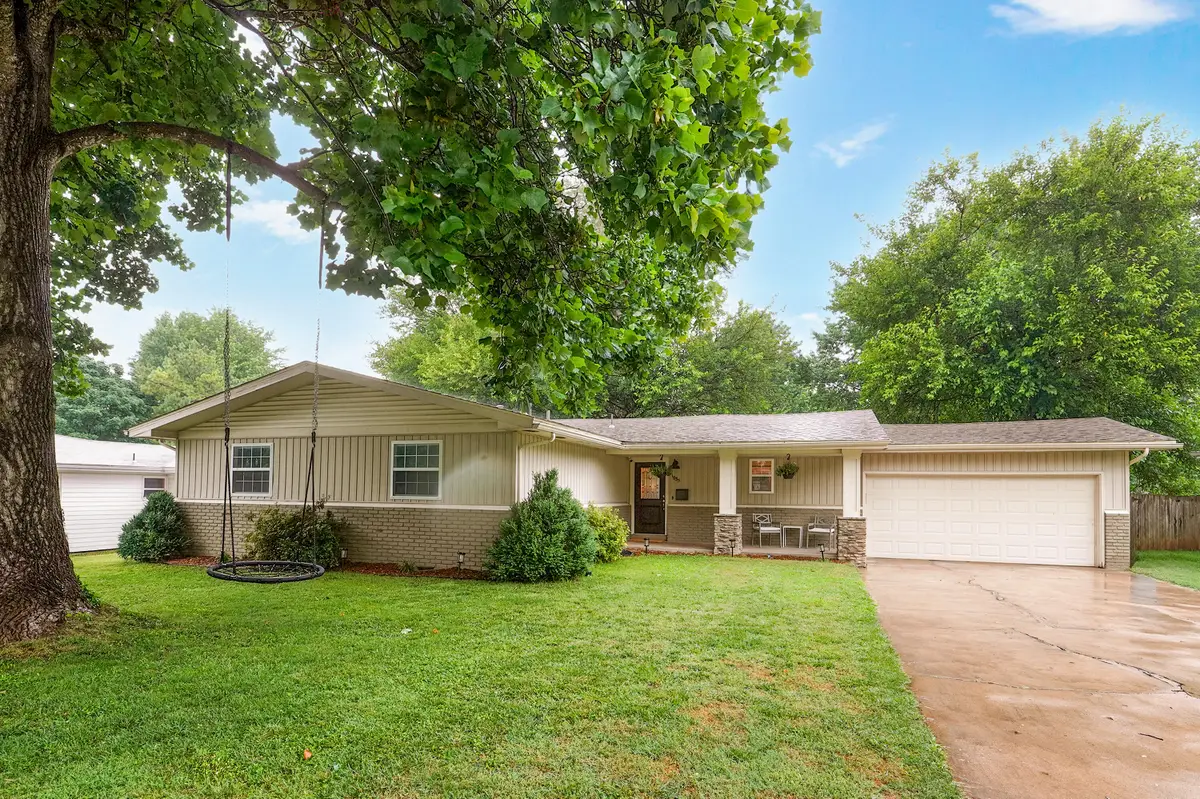
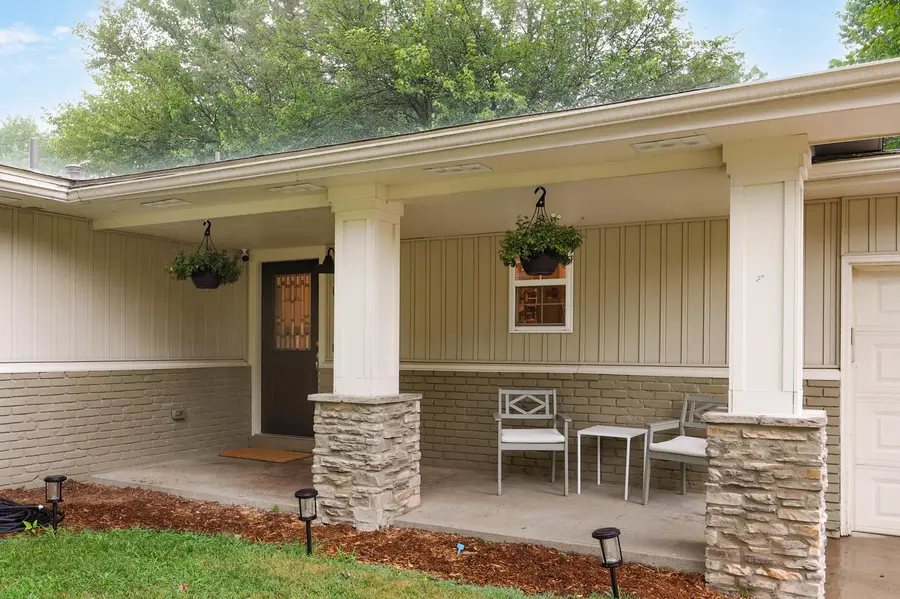
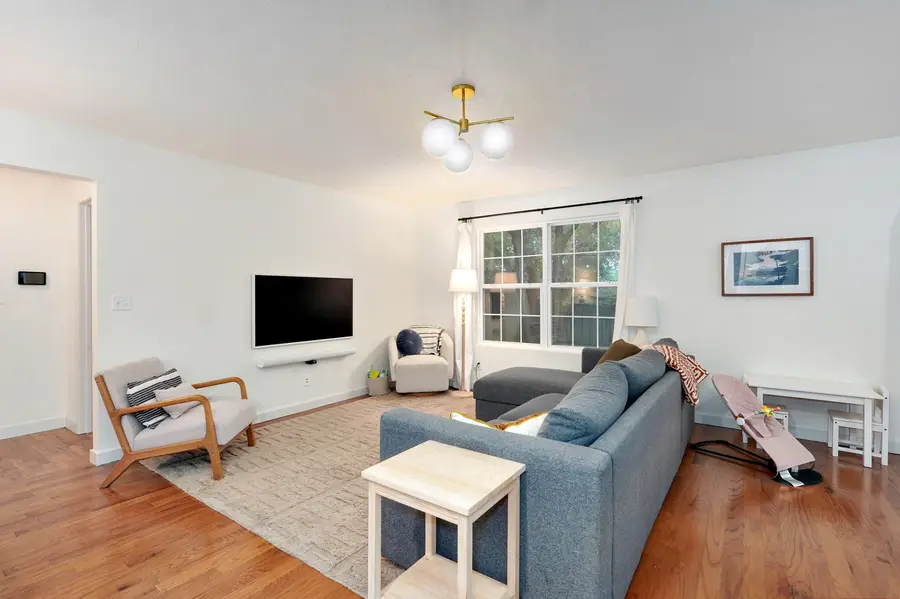
Listed by:heintz & nunn group
Office:murney associates - primrose
MLS#:60298525
Source:MO_GSBOR
1035 E Edgewood Street,Springfield, MO 65807
$270,000
- 3 Beds
- 2 Baths
- 1,584 sq. ft.
- Single family
- Pending
Price summary
- Price:$270,000
- Price per sq. ft.:$170.45
About this home
Welcome to 1035 E. Edgewood Street--an attractive mid-century ranch full of charm and curb appeal. With just under 1,600 square feet, this well-designed 3-bedroom, 2-bath home offers an efficient layout, tasteful updates throughout, and a newer roof. The kitchen features newer appliances, stylish cabinetry, and flows seamlessly into the dining and open living areas--perfect for daily living and entertaining. The spacious primary suite includes a large ensuite bathroom, while two additional bedrooms and a full hall bath offer flexibility and comfort.Original, beautifully refinished hardwood floors add warmth and character throughout much of the home. The tranquil backyard is a standout feature, with lush landscaping, a broken granite patio, and a full privacy fence--ideal for relaxing or hosting. Located in south Springfield, you'll enjoy convenient access to shopping, dining, and hospitals. This home is in wonderful condition and ready for its next chapter--schedule your showing today!
Contact an agent
Home facts
- Year built:1964
- Listing Id #:60298525
- Added:43 day(s) ago
- Updated:August 15, 2025 at 07:30 AM
Rooms and interior
- Bedrooms:3
- Total bathrooms:2
- Full bathrooms:2
- Living area:1,584 sq. ft.
Heating and cooling
- Cooling:Central Air
- Heating:Central, Forced Air
Structure and exterior
- Year built:1964
- Building area:1,584 sq. ft.
- Lot area:0.22 Acres
Schools
- High school:SGF-Parkview
- Middle school:SGF-Pershing
- Elementary school:SGF-Cowden
Finances and disclosures
- Price:$270,000
- Price per sq. ft.:$170.45
- Tax amount:$1,158 (2024)
New listings near 1035 E Edgewood Street
- New
 $934,900Active5 beds 5 baths4,193 sq. ft.
$934,900Active5 beds 5 baths4,193 sq. ft.Lot 57 E Ferdinand Court, Springfield, MO 65802
MLS# 60302281Listed by: ALPHA REALTY MO, LLC - New
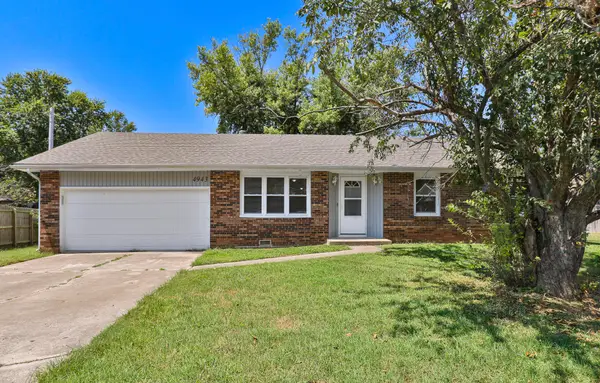 $245,000Active3 beds 2 baths1,548 sq. ft.
$245,000Active3 beds 2 baths1,548 sq. ft.4943 S Ash Avenue, Springfield, MO 65804
MLS# 60302267Listed by: KELLER WILLIAMS - New
 $284,900Active3 beds 3 baths1,569 sq. ft.
$284,900Active3 beds 3 baths1,569 sq. ft.2616 N Prospect Avenue, Springfield, MO 65803
MLS# 60302231Listed by: MURNEY ASSOCIATES - PRIMROSE - New
 $210,000Active3 beds 2 baths1,378 sq. ft.
$210,000Active3 beds 2 baths1,378 sq. ft.685 W Highland Street, Springfield, MO 65807
MLS# 60302222Listed by: KELLER WILLIAMS - New
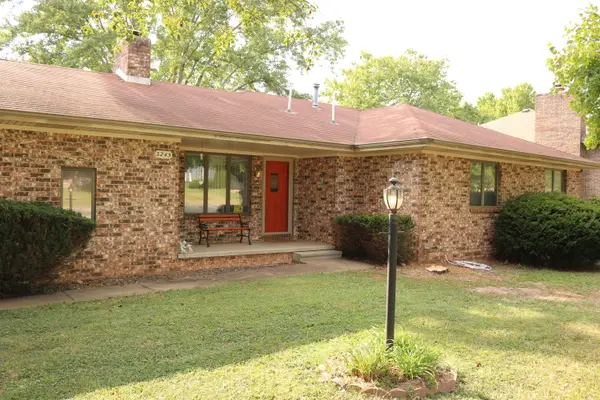 $189,995Active3 beds 2 baths1,465 sq. ft.
$189,995Active3 beds 2 baths1,465 sq. ft.3245 N Rogers Avenue, Springfield, MO 65803
MLS# 60302225Listed by: MURNEY ASSOCIATES - PRIMROSE - New
 $189,900Active3 beds 3 baths1,390 sq. ft.
$189,900Active3 beds 3 baths1,390 sq. ft.725 W Jean Street, Springfield, MO 65803
MLS# 60302207Listed by: MURNEY ASSOCIATES - PRIMROSE - Open Sun, 7 to 9pmNew
 $399,995Active3 beds 2 baths1,710 sq. ft.
$399,995Active3 beds 2 baths1,710 sq. ft.3031 W Marty Street, Springfield, MO 65810
MLS# 60302193Listed by: KELLER WILLIAMS - New
 $629,900Active5 beds 4 baths4,088 sq. ft.
$629,900Active5 beds 4 baths4,088 sq. ft.1401 N Chapel Drive, Springfield, MO 65802
MLS# 60302185Listed by: ALPHA REALTY MO, LLC - New
 $395,900Active4 beds 3 baths2,290 sq. ft.
$395,900Active4 beds 3 baths2,290 sq. ft.2376 W Rockwood Street, Springfield, MO 65807
MLS# 60302188Listed by: ALPHA REALTY MO, LLC  $265,000Pending-- beds 2 baths
$265,000Pending-- beds 2 baths1003-1005 W Edgewood Street, Springfield, MO 65807
MLS# 60302176Listed by: BETTER HOMES & GARDENS SW GRP
