1190 E Headley Street, Springfield, MO 65803
Local realty services provided by:Better Homes and Gardens Real Estate Southwest Group
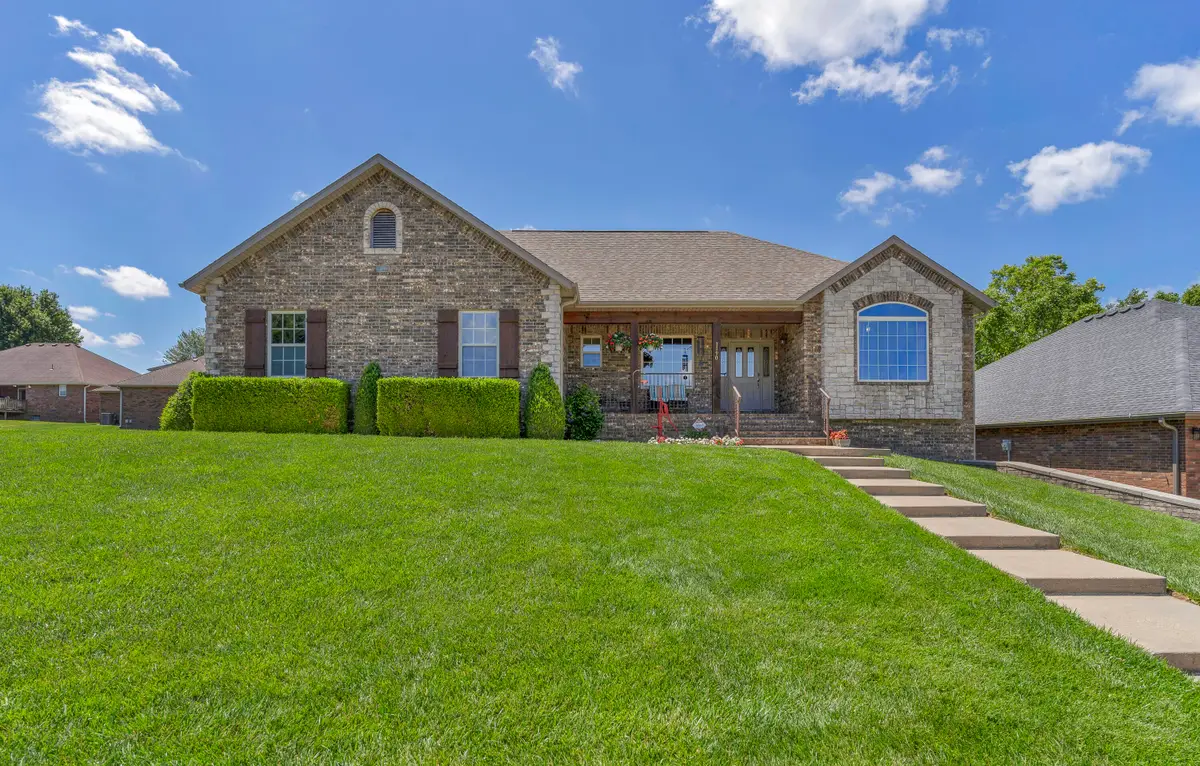
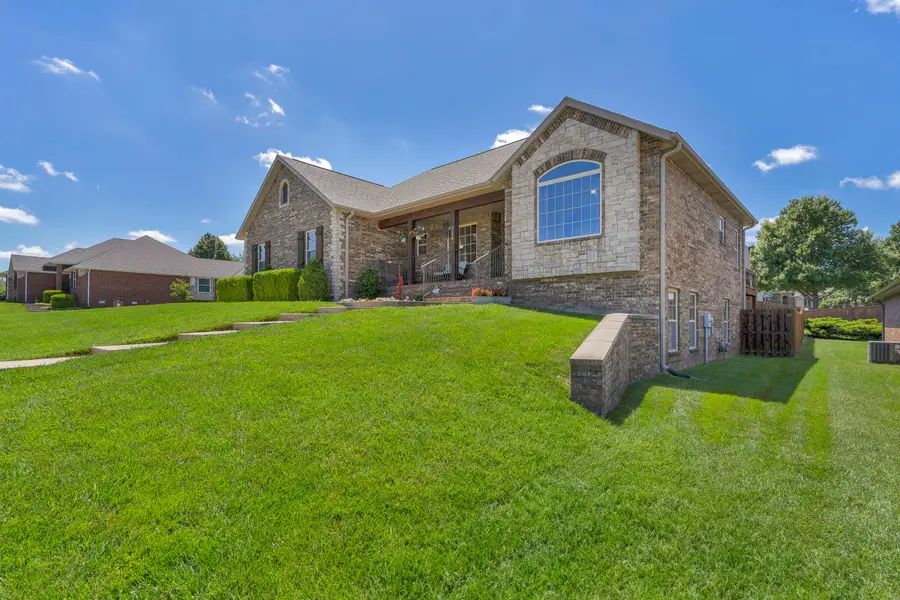
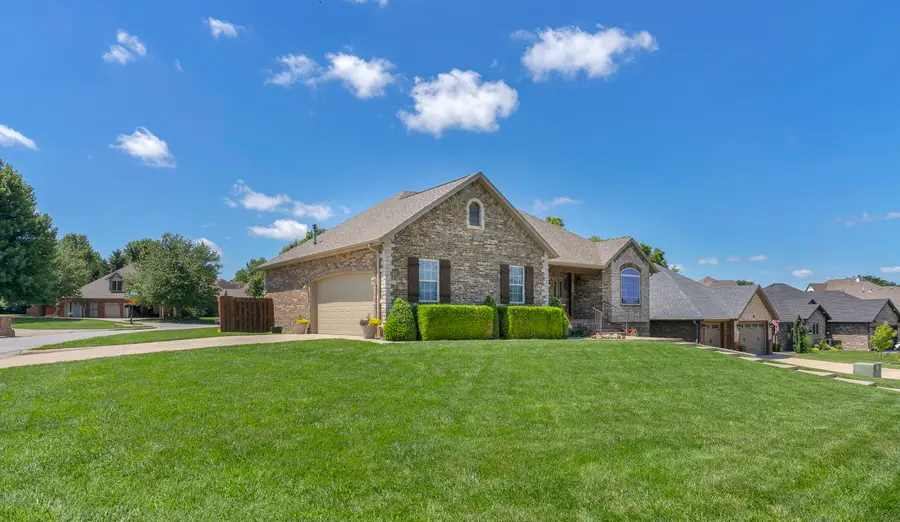
Listed by:faunlee harle
Office:amax real estate
MLS#:60298014
Source:MO_GSBOR
Price summary
- Price:$425,000
- Price per sq. ft.:$139.07
- Monthly HOA dues:$31.67
About this home
Welcome to this beautifully maintained 4-bedroom, 2.5-bathroom home with over 3,056 TOTAL SQ FT and offering space and versatility. Perfectly situated in the desirable Springlawn Park Subdivision on a corner lot, this property features a finished walk-out basement, two spacious living areas, and a convenient wet bar -- ideal for entertaining or accommodating separate living quarters. The main level boasts a formal dining room along with an eat-in kitchen with ample cabinet space, and a designated pantry. The master bedroom and laundry room are also on the main level. Downstairs, you'll find three additional bedrooms, a second living area, a full bathroom, and a wet bar plus two generous storage areas, including a storm shelter for peace of mind. Curb appeal shines with beautiful landscaping and an inviting front porch. Out back, enjoy outdoor living with a deck off the kitchen, a covered patio from the basement level, and a privacy-fenced yard perfect for pets or play. Springlawn Park Subdivision includes a pool and playground area. This well-cared-for home is move-in ready and waiting for someone new to call it their own!
Contact an agent
Home facts
- Year built:2003
- Listing Id #:60298014
- Added:49 day(s) ago
- Updated:August 15, 2025 at 07:30 AM
Rooms and interior
- Bedrooms:4
- Total bathrooms:3
- Full bathrooms:2
- Half bathrooms:1
- Living area:2,714 sq. ft.
Heating and cooling
- Cooling:Ceiling Fan(s), Central Air
- Heating:Central, Fireplace(s), Forced Air
Structure and exterior
- Year built:2003
- Building area:2,714 sq. ft.
- Lot area:0.23 Acres
Schools
- High school:SGF-Hillcrest
- Middle school:SGF-Pleasant View
- Elementary school:SGF-Truman
Finances and disclosures
- Price:$425,000
- Price per sq. ft.:$139.07
- Tax amount:$3,072 (2024)
New listings near 1190 E Headley Street
- New
 $934,900Active5 beds 5 baths4,193 sq. ft.
$934,900Active5 beds 5 baths4,193 sq. ft.Lot 57 E Ferdinand Court, Springfield, MO 65802
MLS# 60302281Listed by: ALPHA REALTY MO, LLC - New
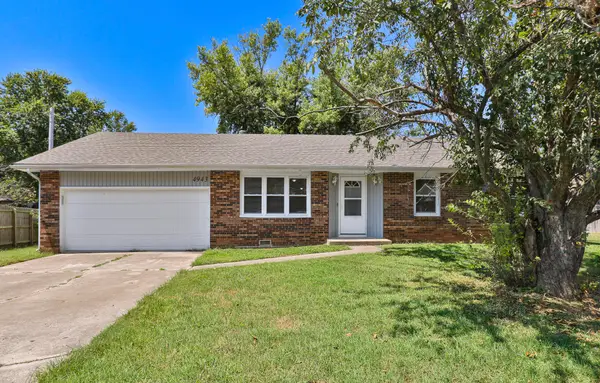 $245,000Active3 beds 2 baths1,548 sq. ft.
$245,000Active3 beds 2 baths1,548 sq. ft.4943 S Ash Avenue, Springfield, MO 65804
MLS# 60302267Listed by: KELLER WILLIAMS - New
 $284,900Active3 beds 3 baths1,569 sq. ft.
$284,900Active3 beds 3 baths1,569 sq. ft.2616 N Prospect Avenue, Springfield, MO 65803
MLS# 60302231Listed by: MURNEY ASSOCIATES - PRIMROSE - New
 $210,000Active3 beds 2 baths1,378 sq. ft.
$210,000Active3 beds 2 baths1,378 sq. ft.685 W Highland Street, Springfield, MO 65807
MLS# 60302222Listed by: KELLER WILLIAMS - New
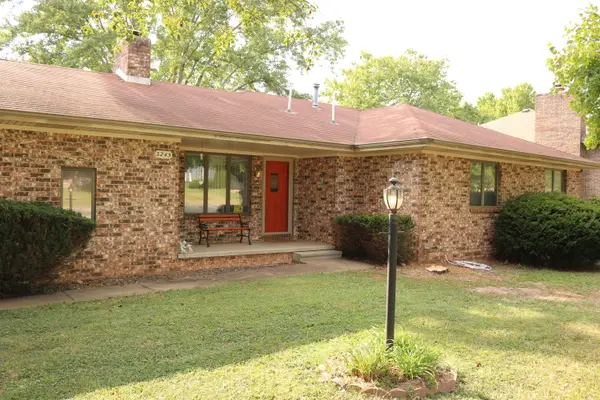 $189,995Active3 beds 2 baths1,465 sq. ft.
$189,995Active3 beds 2 baths1,465 sq. ft.3245 N Rogers Avenue, Springfield, MO 65803
MLS# 60302225Listed by: MURNEY ASSOCIATES - PRIMROSE - New
 $189,900Active3 beds 3 baths1,390 sq. ft.
$189,900Active3 beds 3 baths1,390 sq. ft.725 W Jean Street, Springfield, MO 65803
MLS# 60302207Listed by: MURNEY ASSOCIATES - PRIMROSE - Open Sun, 7 to 9pmNew
 $399,995Active3 beds 2 baths1,710 sq. ft.
$399,995Active3 beds 2 baths1,710 sq. ft.3031 W Marty Street, Springfield, MO 65810
MLS# 60302193Listed by: KELLER WILLIAMS - New
 $629,900Active5 beds 4 baths4,088 sq. ft.
$629,900Active5 beds 4 baths4,088 sq. ft.1401 N Chapel Drive, Springfield, MO 65802
MLS# 60302185Listed by: ALPHA REALTY MO, LLC - New
 $395,900Active4 beds 3 baths2,290 sq. ft.
$395,900Active4 beds 3 baths2,290 sq. ft.2376 W Rockwood Street, Springfield, MO 65807
MLS# 60302188Listed by: ALPHA REALTY MO, LLC  $265,000Pending-- beds 2 baths
$265,000Pending-- beds 2 baths1003-1005 W Edgewood Street, Springfield, MO 65807
MLS# 60302176Listed by: BETTER HOMES & GARDENS SW GRP
