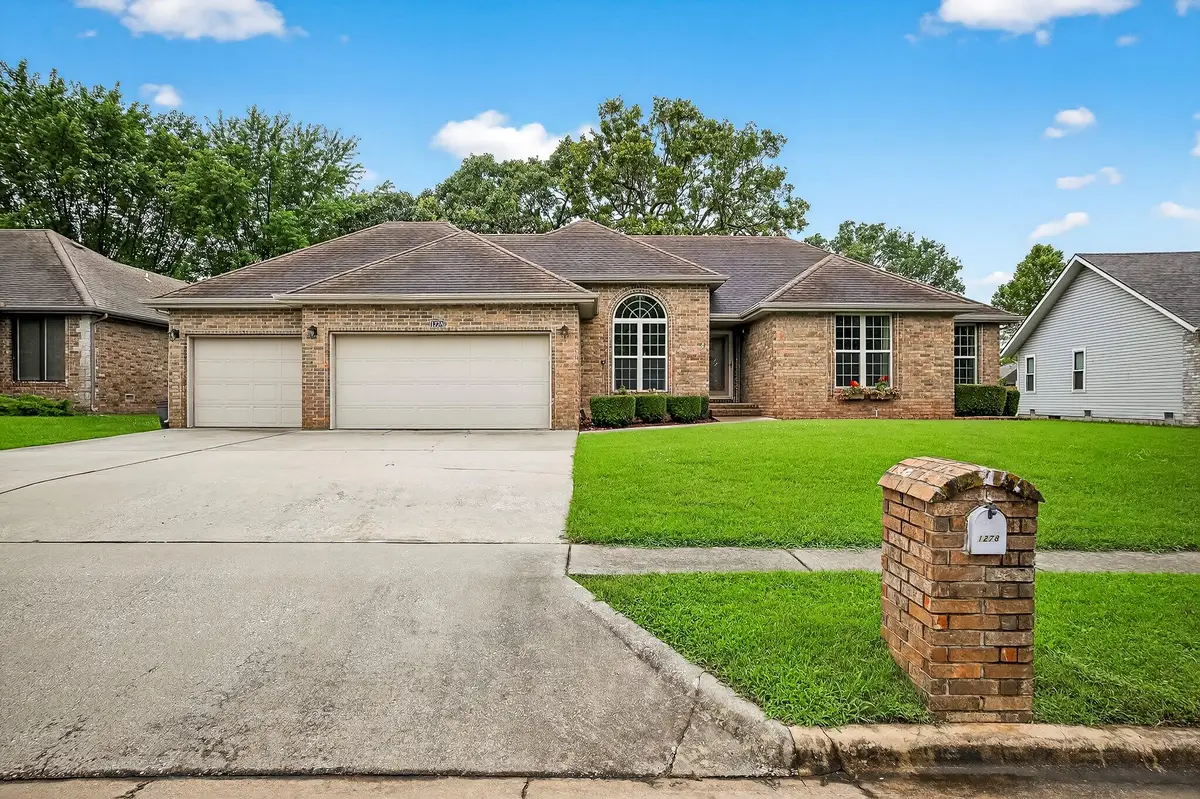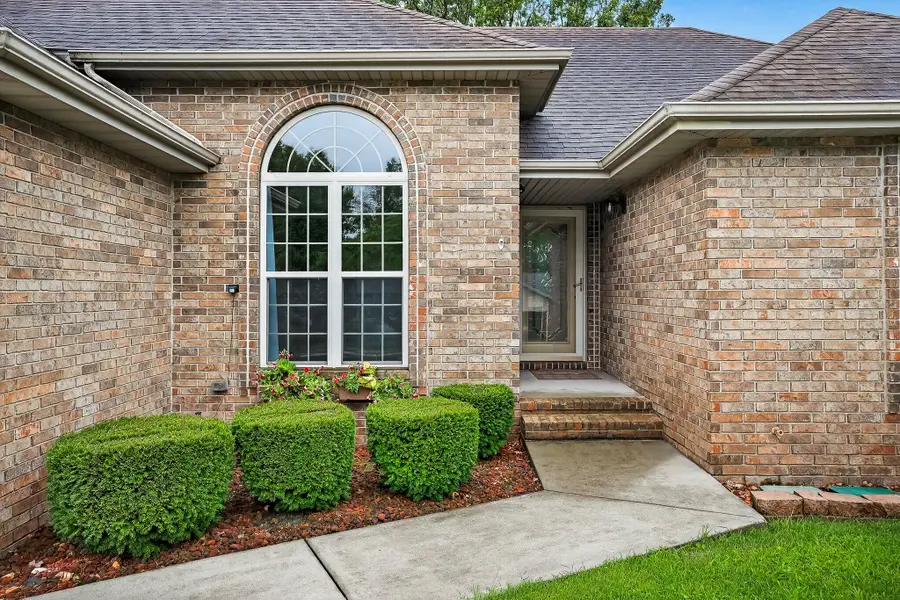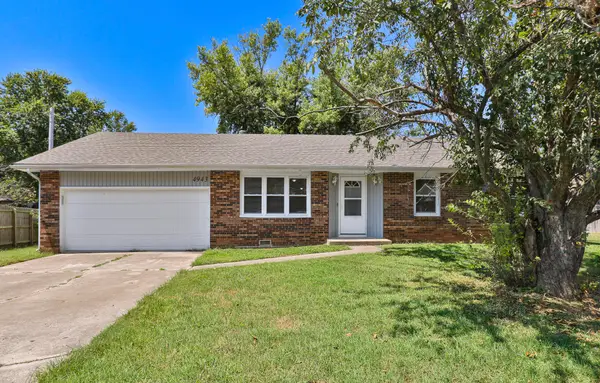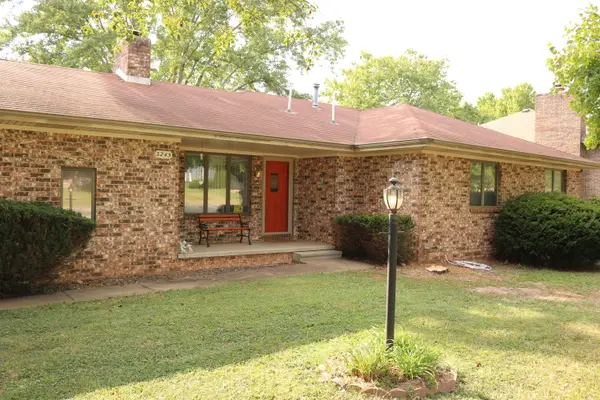1278 W Vancouver Street, Springfield, MO 65803
Local realty services provided by:Better Homes and Gardens Real Estate Southwest Group



Listed by:holt homes group
Office:keller williams
MLS#:60300053
Source:MO_GSBOR
1278 W Vancouver Street,Springfield, MO 65803
$289,900
- 3 Beds
- 2 Baths
- 1,847 sq. ft.
- Single family
- Pending
Price summary
- Price:$289,900
- Price per sq. ft.:$156.96
About this home
Welcome to this beautifully maintained 3-bedroom, 2-bath all-brick home in the desirable Autumn Woods neighborhood just north of Springfield--offering quick access to I-44 and the Springfield Airport! Located in a family-friendly community, this property sits on a beautifully landscaped lot and features a 3-car garage, and a spacious park-like backyard complete with a storage shed, natural gas hookup for your grill and fire pit, and a large back deck perfect for entertaining or unwinding. Step inside to find a welcoming entry with a generous coat closet and a bright, open living room showcasing Bruce hardwood floors, tray ceilings, a cozy gas fireplace, and large south-facing windows that fill the space with natural light. The kitchen offers both style and function with wood cabinetry, granite countertops, a center island, cast iron sink, walk-in pantry, and a charming eat-in dining nook set in a bay window--plus a formal dining area ideal for hosting. The master suite is a true retreat, featuring tray ceilings, a double vanity, jetted Whirlpool tub, walk-in shower, and a spacious walk-in closet. Two additional bedrooms share a second full bath, and built-in hallway cabinetry adds extra storage. Thoughtful upgrades throughout the home include a smart thermostat and updated LED lighting. This one is truly move-in ready and full of thoughtful touches inside and out!
Contact an agent
Home facts
- Year built:1995
- Listing Id #:60300053
- Added:27 day(s) ago
- Updated:August 15, 2025 at 07:30 AM
Rooms and interior
- Bedrooms:3
- Total bathrooms:2
- Full bathrooms:2
- Living area:1,847 sq. ft.
Heating and cooling
- Cooling:Ceiling Fan(s), Central Air
- Heating:Central, Forced Air
Structure and exterior
- Year built:1995
- Building area:1,847 sq. ft.
- Lot area:0.25 Acres
Schools
- High school:SGF-Hillcrest
- Middle school:SGF-Pleasant View
- Elementary school:SGF-Truman
Finances and disclosures
- Price:$289,900
- Price per sq. ft.:$156.96
- Tax amount:$1,802 (2024)
New listings near 1278 W Vancouver Street
- New
 $934,900Active5 beds 5 baths4,193 sq. ft.
$934,900Active5 beds 5 baths4,193 sq. ft.Lot 57 E Ferdinand Court, Springfield, MO 65802
MLS# 60302281Listed by: ALPHA REALTY MO, LLC - New
 $245,000Active3 beds 2 baths1,548 sq. ft.
$245,000Active3 beds 2 baths1,548 sq. ft.4943 S Ash Avenue, Springfield, MO 65804
MLS# 60302267Listed by: KELLER WILLIAMS - New
 $284,900Active3 beds 3 baths1,569 sq. ft.
$284,900Active3 beds 3 baths1,569 sq. ft.2616 N Prospect Avenue, Springfield, MO 65803
MLS# 60302231Listed by: MURNEY ASSOCIATES - PRIMROSE - New
 $210,000Active3 beds 2 baths1,378 sq. ft.
$210,000Active3 beds 2 baths1,378 sq. ft.685 W Highland Street, Springfield, MO 65807
MLS# 60302222Listed by: KELLER WILLIAMS - New
 $189,995Active3 beds 2 baths1,465 sq. ft.
$189,995Active3 beds 2 baths1,465 sq. ft.3245 N Rogers Avenue, Springfield, MO 65803
MLS# 60302225Listed by: MURNEY ASSOCIATES - PRIMROSE - New
 $189,900Active3 beds 3 baths1,390 sq. ft.
$189,900Active3 beds 3 baths1,390 sq. ft.725 W Jean Street, Springfield, MO 65803
MLS# 60302207Listed by: MURNEY ASSOCIATES - PRIMROSE - Open Sun, 7 to 9pmNew
 $399,995Active3 beds 2 baths1,710 sq. ft.
$399,995Active3 beds 2 baths1,710 sq. ft.3031 W Marty Street, Springfield, MO 65810
MLS# 60302193Listed by: KELLER WILLIAMS - New
 $629,900Active5 beds 4 baths4,088 sq. ft.
$629,900Active5 beds 4 baths4,088 sq. ft.1401 N Chapel Drive, Springfield, MO 65802
MLS# 60302185Listed by: ALPHA REALTY MO, LLC - New
 $395,900Active4 beds 3 baths2,290 sq. ft.
$395,900Active4 beds 3 baths2,290 sq. ft.2376 W Rockwood Street, Springfield, MO 65807
MLS# 60302188Listed by: ALPHA REALTY MO, LLC  $265,000Pending-- beds 2 baths
$265,000Pending-- beds 2 baths1003-1005 W Edgewood Street, Springfield, MO 65807
MLS# 60302176Listed by: BETTER HOMES & GARDENS SW GRP
