1330 E Walnut Street, Springfield, MO 65802
Local realty services provided by:Better Homes and Gardens Real Estate Southwest Group
Listed by:team serrano
Office:assist 2 sell
MLS#:60306478
Source:MO_GSBOR
1330 E Walnut Street,Springfield, MO 65802
$399,900
- 4 Beds
- 2 Baths
- 2,134 sq. ft.
- Single family
- Active
Price summary
- Price:$399,900
- Price per sq. ft.:$105.07
About this home
Welcome to 1330 East Walnut Street, nestled in the heart of Springfield's historic district, a neighborhood rich w/charm, character, & timeless appeal. This beautiful 2.5 story home offers 4 bedrooms, 1.5 bathrooms, & overflows with original details that showcase its historic roots. The inviting covered front porch, complete with ceiling fans, is the perfect spot to enjoy your morning coffee. Inside, you'll be captivated by the original woodwork, stunning crown molding, hardwood flooring, & 12-foot ceilings on the main level. The grand formal foyer leads into a cozy living room with gas fireplace & pocket doors that open to a formal dining room featuring a sparkling crystal chandelier. The updated kitchen is a true showstopper with recessed, custom inlaid cabinetry lit from above, quartz countertops, farmhouse sink, & high-end stainless appliances including double ovens, a vented gas cooktop with a custom Murphy cabinet hood, & brand-new refrigerator. A thoughtfully added pass-through connects the kitchen to the dining room for effortless entertaining.Take either the kitchen or foyer camelback staircase to the second level, where you'll find all 4 bedrooms & a full bath featuring dual vanities & a clawfoot tub with shower. One bedrm, while non-conforming, offers permanent walk-up access to a heated and cooled 3rd floor attic w/windows, ready to be finished for additional living space. Pine hardwoods grace the 2nd and 3rd floors, while oak hardwoods warm the first. The spacious basement, accessible from inside the home & out, provides generous storage, & there's even a charming sun porch. Outside, the partially fenced backyard includes a detached two-car garage & storage shed. Recent updates include brand-new roof (just 2 months old), new gutters with LeafGuard system. Located on iconic Walnut Street, this home offers unbeatable walkability to restaurants, shops, & the vibrant cultural life of Springfield. Don't miss the chance to own a piece of history
Contact an agent
Home facts
- Year built:1904
- Listing ID #:60306478
- Added:1 day(s) ago
- Updated:October 06, 2025 at 05:29 PM
Rooms and interior
- Bedrooms:4
- Total bathrooms:2
- Full bathrooms:1
- Half bathrooms:1
- Living area:2,134 sq. ft.
Heating and cooling
- Cooling:Central Air, Wall Unit(s)
- Heating:Boiler, Heat Pump
Structure and exterior
- Year built:1904
- Building area:2,134 sq. ft.
- Lot area:0.34 Acres
Schools
- High school:SGF-Parkview
- Middle school:SGF-Jarrett
- Elementary school:SGF-Rountree
Finances and disclosures
- Price:$399,900
- Price per sq. ft.:$105.07
- Tax amount:$2,379 (2024)
New listings near 1330 E Walnut Street
- New
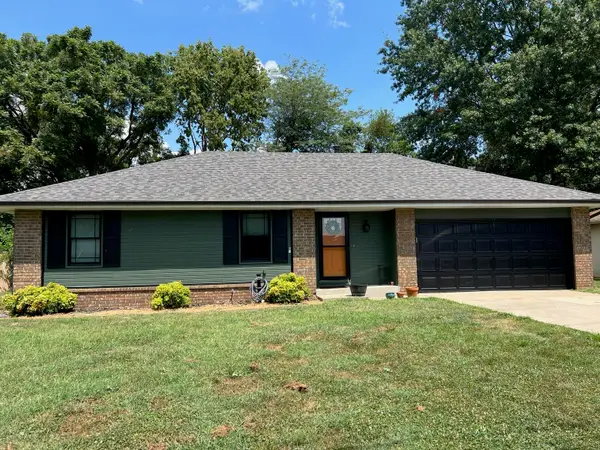 $239,900Active3 beds 2 baths1,263 sq. ft.
$239,900Active3 beds 2 baths1,263 sq. ft.3039 W Cherokee Street, Springfield, MO 65807
MLS# 60306514Listed by: HOME TEAM PROPERTY - New
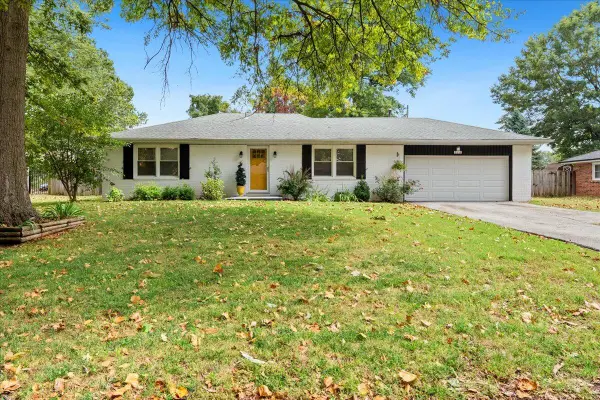 $189,900Active3 beds 2 baths1,092 sq. ft.
$189,900Active3 beds 2 baths1,092 sq. ft.316 S Monterey Avenue, Springfield, MO 65802
MLS# 60306516Listed by: MURNEY ASSOCIATES - PRIMROSE - New
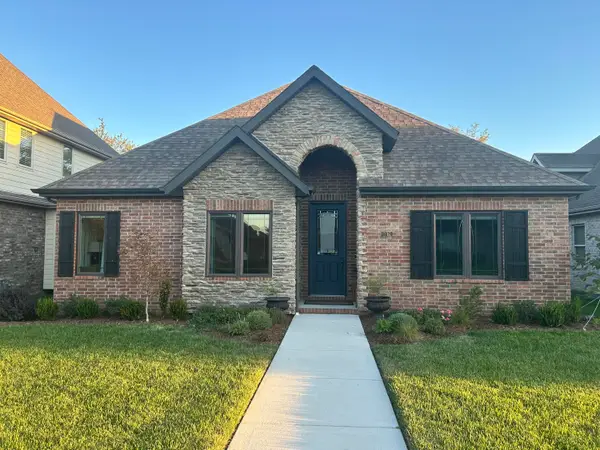 $425,000Active3 beds 2 baths1,922 sq. ft.
$425,000Active3 beds 2 baths1,922 sq. ft.3819 E Brookdale Terrace, Springfield, MO 65802
MLS# 60306509Listed by: CHOSEN REALTY LLC - New
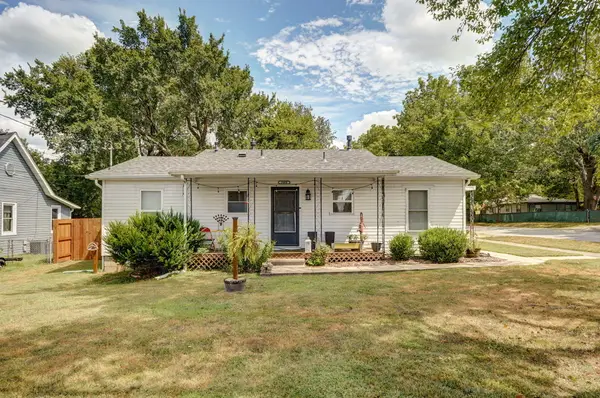 $150,000Active2 beds 1 baths960 sq. ft.
$150,000Active2 beds 1 baths960 sq. ft.2800 N East Avenue, Springfield, MO 65803
MLS# 60306498Listed by: EXP REALTY LLC - New
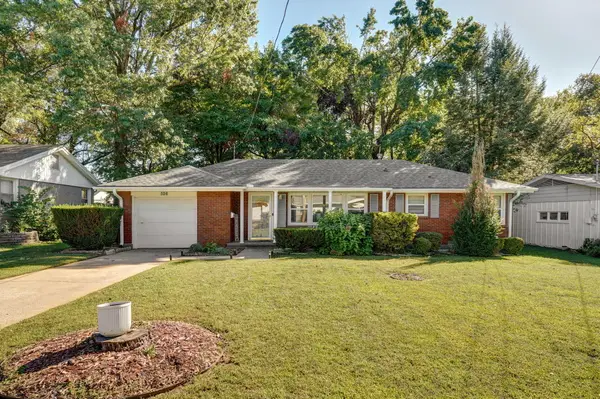 $205,000Active3 beds 1 baths1,098 sq. ft.
$205,000Active3 beds 1 baths1,098 sq. ft.526 W Portland Street, Springfield, MO 65807
MLS# 60306502Listed by: EFTINK REAL ESTATE - New
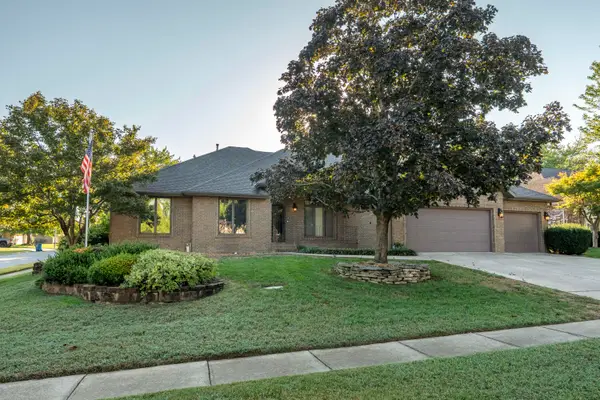 $379,900Active3 beds 3 baths2,405 sq. ft.
$379,900Active3 beds 3 baths2,405 sq. ft.4550 S Parkhill Avenue, Springfield, MO 65810
MLS# 60306475Listed by: ASSIST 2 SELL - New
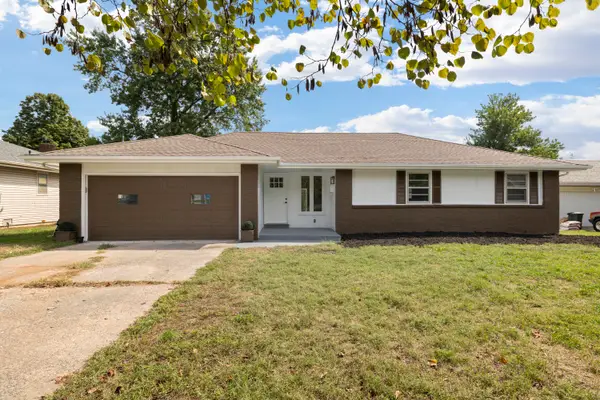 $249,900Active3 beds 2 baths1,354 sq. ft.
$249,900Active3 beds 2 baths1,354 sq. ft.4542 S Graystone Court, Springfield, MO 65804
MLS# 60306476Listed by: MURNEY ASSOCIATES - PRIMROSE - New
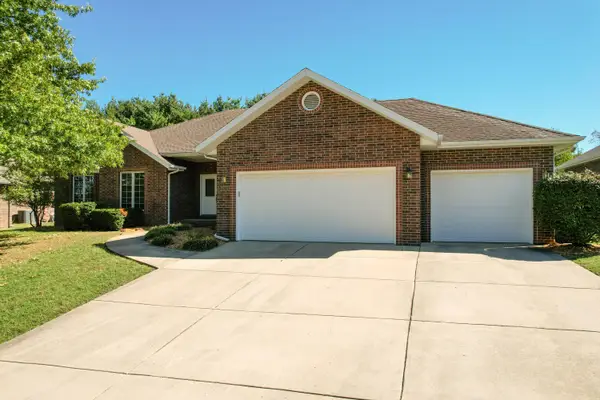 $329,900Active3 beds 3 baths2,226 sq. ft.
$329,900Active3 beds 3 baths2,226 sq. ft.2684 S Laurel Avenue, Springfield, MO 65807
MLS# 60306473Listed by: JIM HUTCHESON, REALTORS - New
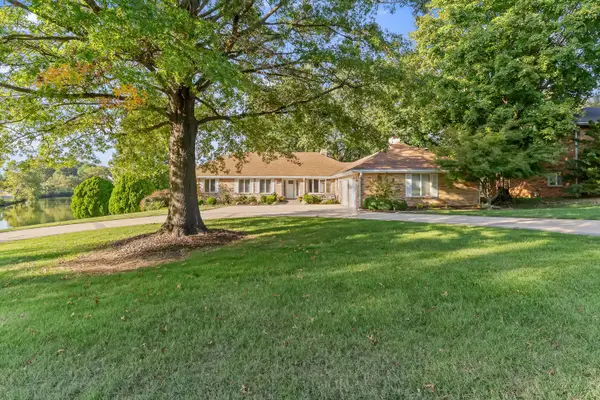 $949,900Active4 beds 4 baths4,697 sq. ft.
$949,900Active4 beds 4 baths4,697 sq. ft.2747 E Rocklyn Road, Springfield, MO 65804
MLS# 60306471Listed by: AMAX REAL ESTATE
