1428 N Cromwell Court, Springfield, MO 65802
Local realty services provided by:Better Homes and Gardens Real Estate Southwest Group
Listed by:julie day
Office:first realty
MLS#:60305168
Source:MO_GSBOR
1428 N Cromwell Court,Springfield, MO 65802
$635,900
- 5 Beds
- 4 Baths
- 3,730 sq. ft.
- Single family
- Active
Price summary
- Price:$635,900
- Price per sq. ft.:$150.01
- Monthly HOA dues:$40
About this home
YOU WILL FALL IN LOVE WITH THIS HOME! Public Open House Sunday 9-28-25, 2-4 pm. This beautiful all brick & stone home is just waiting for your family to call it ''HOME''. Located on a quiet cul-de-sac in The Lakes at Wild Horse subdivision, this house checks all the boxes! This 5 bedrooms, 3 1/2 baths w/full finished basement has so much to offer, including a remodeled main kitchen with a 36'' Fisher-Paykel duel fuel stove (gas burners, electric oven) gorgeous quartz counter tops & refrigerator stays! Primary suite has a remodeled bath with walk-in shower, jetted tub, dual sinks & walk-in closet. There are custom plantation shutters thru-out, screened in deck (upstairs), 2nd kitchen downstairs, fire pit on downstairs patio, & tons of storage. John Deere room also updated for a work shop! Lots of upgrades thru-out! This house will not disappoint!
Contact an agent
Home facts
- Year built:2009
- Listing ID #:60305168
- Added:7 day(s) ago
- Updated:September 27, 2025 at 05:19 PM
Rooms and interior
- Bedrooms:5
- Total bathrooms:4
- Full bathrooms:3
- Half bathrooms:1
- Living area:3,730 sq. ft.
Heating and cooling
- Cooling:Ceiling Fan(s), Central Air, Heat Pump
- Heating:Central, Heat Pump
Structure and exterior
- Year built:2009
- Building area:3,730 sq. ft.
- Lot area:0.37 Acres
Schools
- High school:SGF-Glendale
- Middle school:SGF-Hickory Hills
- Elementary school:SGF-Hickory Hills
Finances and disclosures
- Price:$635,900
- Price per sq. ft.:$150.01
- Tax amount:$4,483 (2024)
New listings near 1428 N Cromwell Court
- Open Sun, 7 to 9pmNew
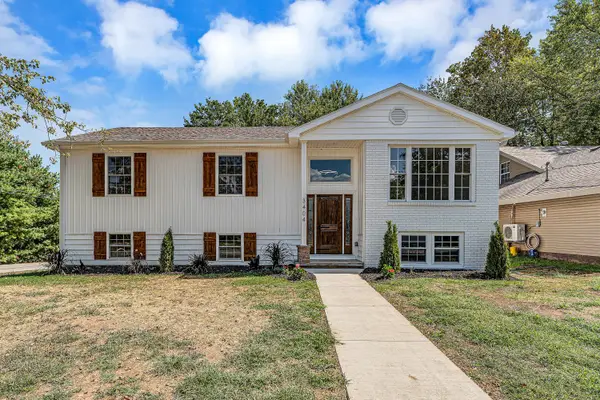 $345,000Active4 beds 4 baths2,357 sq. ft.
$345,000Active4 beds 4 baths2,357 sq. ft.3404 S Newton Avenue, Springfield, MO 65807
MLS# 60305845Listed by: MCAFEE REAL ESTATE GROUP, LLC - New
 $239,000Active3 beds 2 baths1,208 sq. ft.
$239,000Active3 beds 2 baths1,208 sq. ft.3840 W Overland Street, Springfield, MO 65807
MLS# 60305837Listed by: MCCURRY FARM AND HOME REAL ESTATE LLC - New
 $237,500Active3 beds 2 baths1,262 sq. ft.
$237,500Active3 beds 2 baths1,262 sq. ft.2917 S Roanoke Avenue, Springfield, MO 65807
MLS# 60305813Listed by: MURNEY ASSOCIATES - PRIMROSE - New
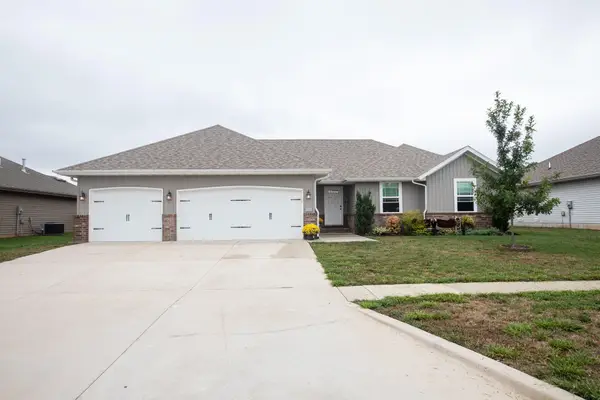 $347,500Active4 beds 2 baths1,810 sq. ft.
$347,500Active4 beds 2 baths1,810 sq. ft.1895 S Lullwood Avenue, Springfield, MO 65802
MLS# 60305830Listed by: REECENICHOLS - SPRINGFIELD - New
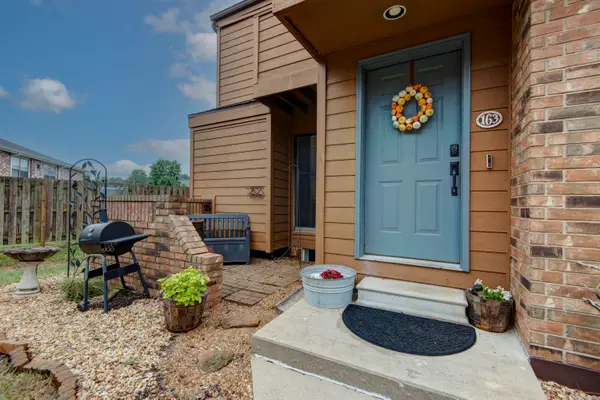 $249,900Active3 beds 2 baths2,200 sq. ft.
$249,900Active3 beds 2 baths2,200 sq. ft.3440 S Delaware Avenue #163, Springfield, MO 65804
MLS# 60305834Listed by: MURNEY ASSOCIATES - PRIMROSE - New
 $315,000Active4 beds 3 baths1,876 sq. ft.
$315,000Active4 beds 3 baths1,876 sq. ft.3953 S Broadway Avenue, Springfield, MO 65807
MLS# 60305831Listed by: MURNEY ASSOCIATES - PRIMROSE - New
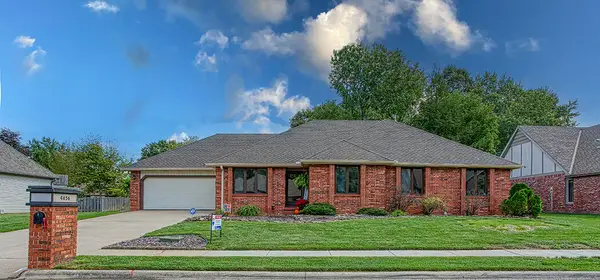 $354,900Active4 beds 3 baths2,038 sq. ft.
$354,900Active4 beds 3 baths2,038 sq. ft.4656 S Connor Avenue, Springfield, MO 65804
MLS# 60305818Listed by: RE/MAX HOUSE OF BROKERS - New
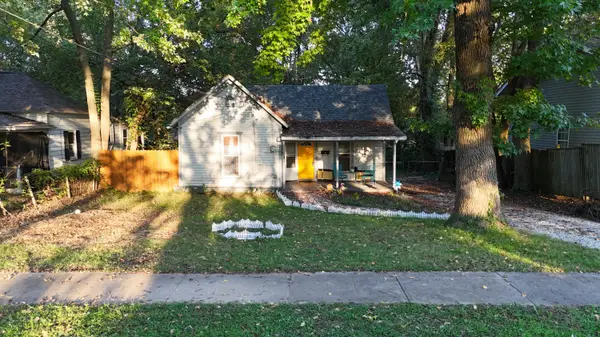 $104,900Active2 beds 1 baths864 sq. ft.
$104,900Active2 beds 1 baths864 sq. ft.2214 N Concord Avenue, Springfield, MO 65803
MLS# 60305821Listed by: CENTURY 21 PETERSON REAL ESTATE - New
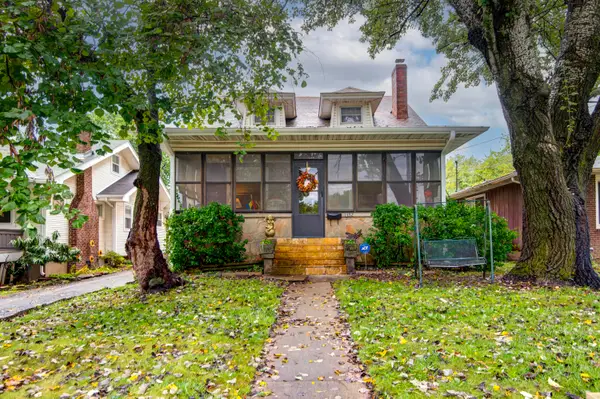 $374,900Active4 beds 3 baths2,330 sq. ft.
$374,900Active4 beds 3 baths2,330 sq. ft.1352 E Elm Street, Springfield, MO 65802
MLS# 60305805Listed by: EXP REALTY LLC - New
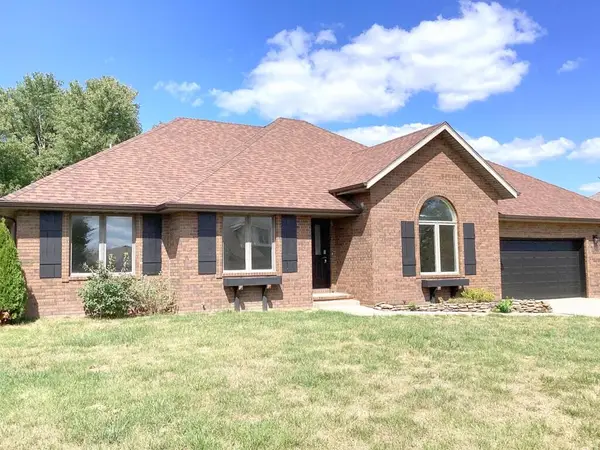 $339,000Active3 beds 3 baths1,857 sq. ft.
$339,000Active3 beds 3 baths1,857 sq. ft.2549 S Marlborough Avenue, Springfield, MO 65807
MLS# 60305811Listed by: TOM KISSEE REAL ESTATE CO
