2014 E Edgewood Street, Springfield, MO 65804
Local realty services provided by:Better Homes and Gardens Real Estate Southwest Group
Listed by:langston group
Office:murney associates - primrose
MLS#:60301833
Source:MO_GSBOR
2014 E Edgewood Street,Springfield, MO 65804
$259,000Last list price
- 4 Beds
- 2 Baths
- - sq. ft.
- Single family
- Sold
Sorry, we are unable to map this address
Price summary
- Price:$259,000
About this home
Discover your dream home in this highly sought-after neighborhood! This well maintained 4-bedroom, 2-bathroom ranch-style gem offers modern comfort and timeless charm. Featuring a high-efficiency furnace, advanced water filtration system, and instant water heater, this home ensures energy savings and convenience. The spacious 4th bedroom doubles as a versatile second living area, perfect for a home office, playroom, or entertainment space as an addition to the cozy formal living room with stone fireplace.Additional features include an enclosed back porch/sunroom, patio with carport in the back yard and storm shelter in the garage. The backyard is fully fenced and includes a storage shed. The kitchen comes complete with all appliances, ready for your dinners with family! With an excellent location just a mere hop, skip and a jump from Brentwood shopping center and Battlefield Mall, you'll have plenty of options nearby for dining and shopping! Seller to convey As-is.
Contact an agent
Home facts
- Year built:1961
- Listing ID #:60301833
- Added:51 day(s) ago
- Updated:September 29, 2025 at 07:26 PM
Rooms and interior
- Bedrooms:4
- Total bathrooms:2
- Full bathrooms:2
Heating and cooling
- Cooling:Central Air
- Heating:Central
Structure and exterior
- Year built:1961
Schools
- High school:SGF-Glendale
- Middle school:SGF-Pershing
- Elementary school:SGF-Field
Finances and disclosures
- Price:$259,000
- Tax amount:$1,690 (2024)
New listings near 2014 E Edgewood Street
- New
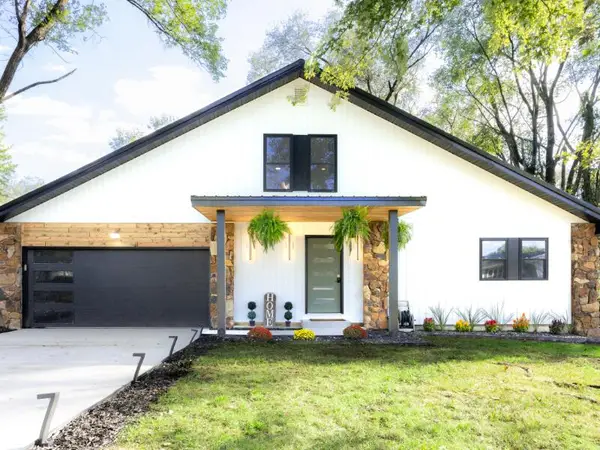 $369,900Active3 beds 3 baths1,780 sq. ft.
$369,900Active3 beds 3 baths1,780 sq. ft.3064 E Gasconade Street, Springfield, MO 65804
MLS# 60305927Listed by: KELLER WILLIAMS - New
 $299,900Active3 beds 2 baths2,347 sq. ft.
$299,900Active3 beds 2 baths2,347 sq. ft.952 S Oak Grove Avenue, Springfield, MO 65802
MLS# 60305913Listed by: MURNEY ASSOCIATES - PRIMROSE - New
 $389,000Active3 beds 2 baths2,038 sq. ft.
$389,000Active3 beds 2 baths2,038 sq. ft.5326 S Faust Avenue, Springfield, MO 65810
MLS# 60305901Listed by: MURNEY ASSOCIATES - NIXA - New
 $159,900Active3 beds 2 baths1,392 sq. ft.
$159,900Active3 beds 2 baths1,392 sq. ft.758 N Grant Avenue, Springfield, MO 65802
MLS# 60305902Listed by: WISER LIVING REALTY LLC - New
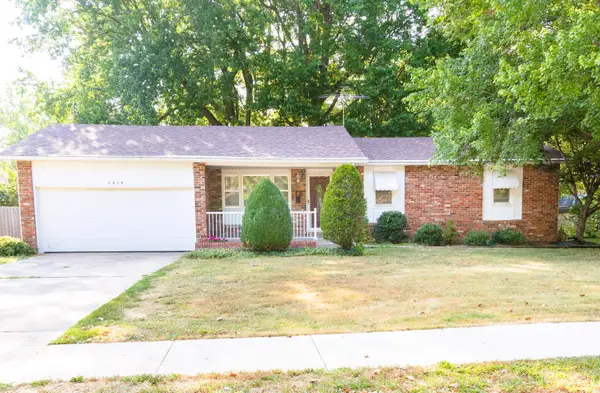 $232,000Active3 beds 2 baths1,266 sq. ft.
$232,000Active3 beds 2 baths1,266 sq. ft.1517 S John Avenue, Springfield, MO 65804
MLS# 60305898Listed by: SOUTHWEST MISSOURI REALTY - New
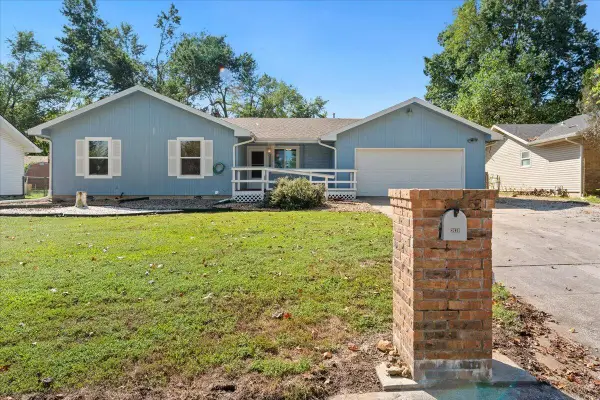 $279,900Active3 beds 2 baths2,378 sq. ft.
$279,900Active3 beds 2 baths2,378 sq. ft.3036 W Countryside Drive, Springfield, MO 65807
MLS# 60305889Listed by: MURNEY ASSOCIATES - PRIMROSE - New
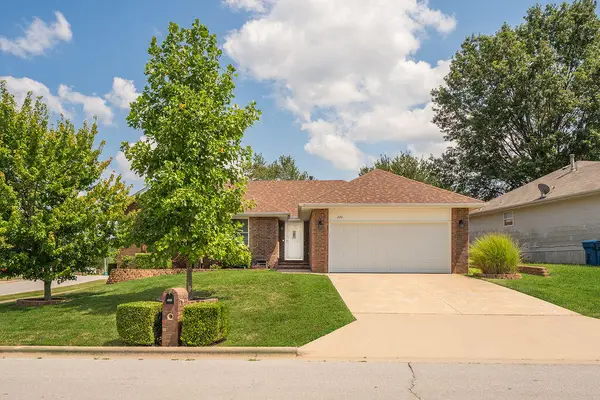 $249,900Active3 beds 2 baths1,582 sq. ft.
$249,900Active3 beds 2 baths1,582 sq. ft.220 N Duke Avenue, Springfield, MO 65802
MLS# 60305878Listed by: KELLER WILLIAMS - New
 $525,000Active4 beds 3 baths2,357 sq. ft.
$525,000Active4 beds 3 baths2,357 sq. ft.4244 W Farm Road 68, Springfield, MO 65803
MLS# 60305877Listed by: ASSIST 2 SELL - New
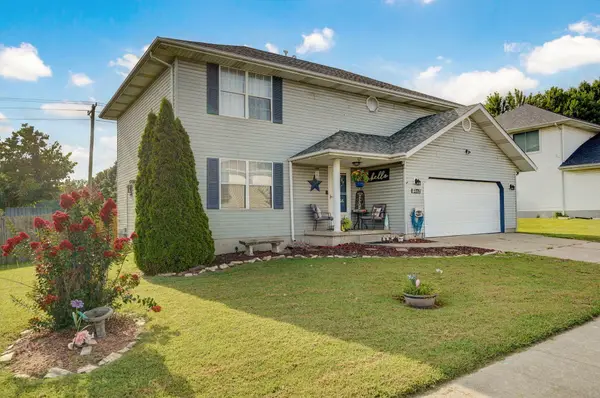 $249,900Active5 beds 3 baths2,093 sq. ft.
$249,900Active5 beds 3 baths2,093 sq. ft.5361 S Aaron Avenue, Springfield, MO 65810
MLS# 60305867Listed by: KELLER WILLIAMS - New
 $135,000Active2 beds 1 baths768 sq. ft.
$135,000Active2 beds 1 baths768 sq. ft.1719 N Weller Avenue, Springfield, MO 65803
MLS# 60305875Listed by: RE/MAX PROFESSIONAL REALTY
