2048 N Sun Valley Drive, Springfield, MO 65802
Local realty services provided by:Better Homes and Gardens Real Estate Southwest Group
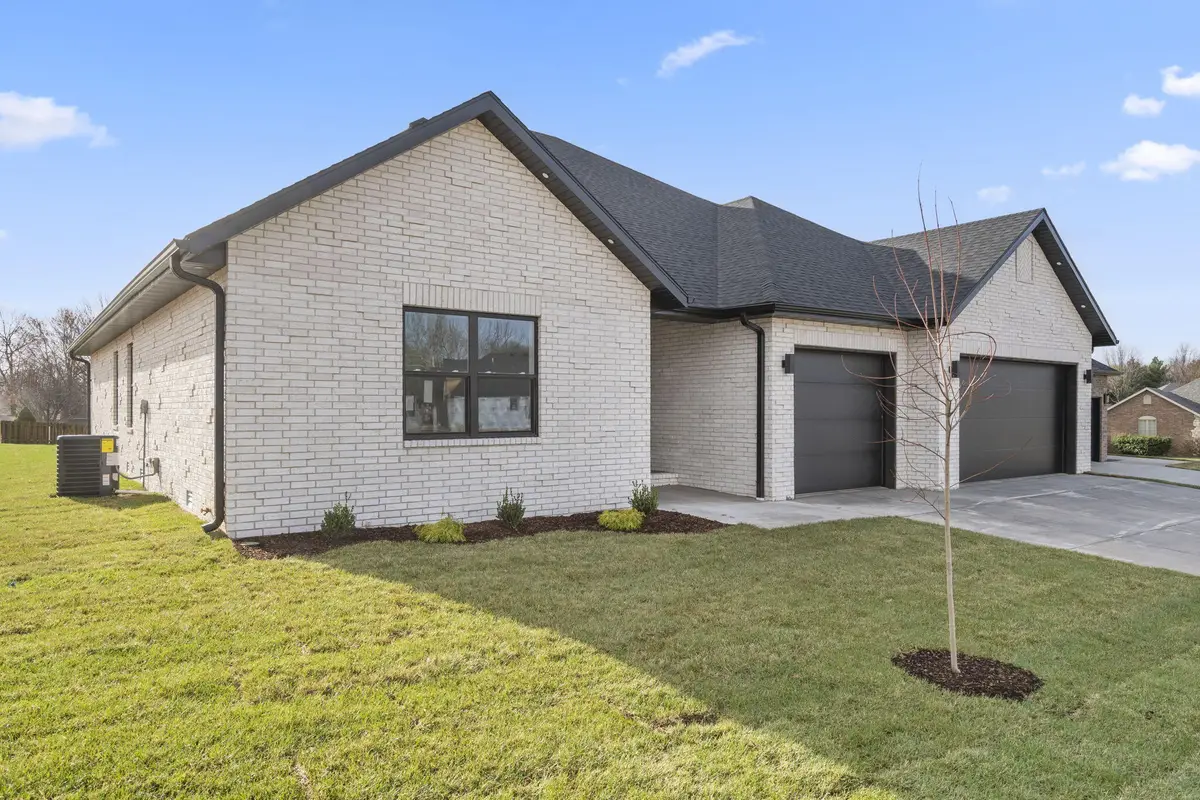
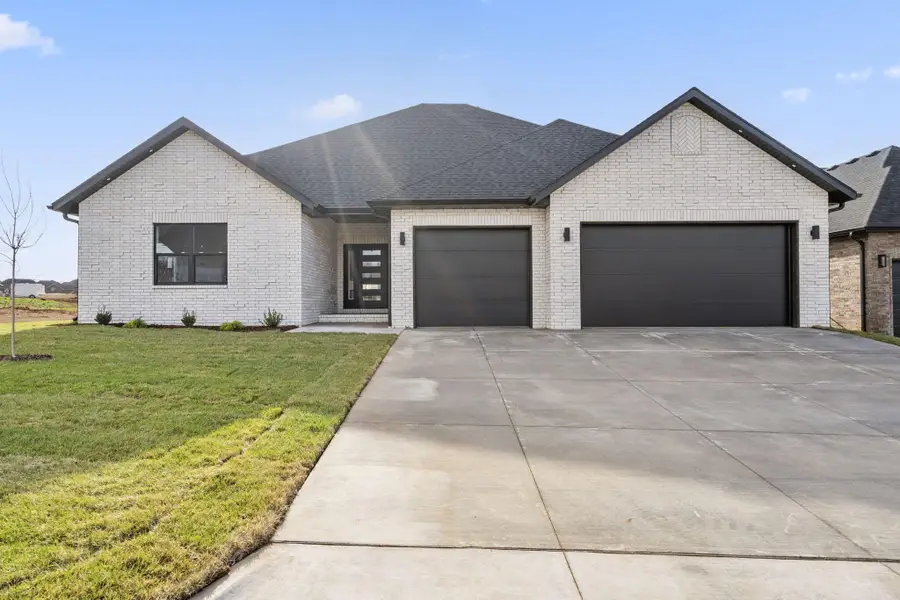
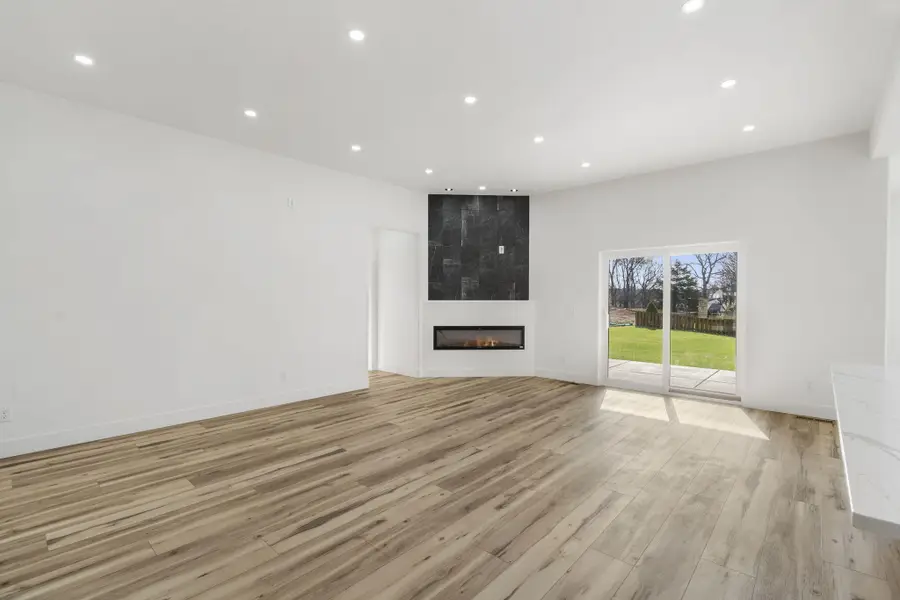
Listed by:zhannetta myhovych
Office:murney associates - primrose
MLS#:60300067
Source:MO_GSBOR
2048 N Sun Valley Drive,Springfield, MO 65802
$499,900
- 4 Beds
- 2 Baths
- 2,265 sq. ft.
- Single family
- Pending
Price summary
- Price:$499,900
- Price per sq. ft.:$220.71
- Monthly HOA dues:$55.25
About this home
Welcome to this stunning new construction home designed with style and comfort in mind! Located in a highly sought-after subdivision Wild Horse, this homeoffers the perfect blend of luxury and convenience. It features a split bedroom plan with 4 spacious bedrooms, 2 luxurious bathrooms with modern fixtures andelegant finishes. Kitchen has high quality cabinetry with soft close doors, quart countertops, kitchen aid appliances including mew Kitchen Aid fridge and walk-inpantry. 3 car garage has plenty of storage for vehicles and storage. All brick exterior, easy lawn maintenance with a built-in irrigation system enhances curbappeal and also provides durability. For your convenience there is a community swimming pool, basketball and tennis courts and children's play area.Conveniently situated with easy access to shopping, dining, schools, and parks this home offers a perfect blend of privacy and community living. Don't Miss Outthis amazing home!
Contact an agent
Home facts
- Year built:2025
- Listing Id #:60300067
- Added:27 day(s) ago
- Updated:August 15, 2025 at 07:30 AM
Rooms and interior
- Bedrooms:4
- Total bathrooms:2
- Full bathrooms:2
- Living area:2,265 sq. ft.
Heating and cooling
- Cooling:Central Air
- Heating:Forced Air
Structure and exterior
- Year built:2025
- Building area:2,265 sq. ft.
- Lot area:0.27 Acres
Schools
- High school:SGF-Glendale
- Middle school:SGF-Hickory Hills
- Elementary school:SGF-Hickory Hills
Finances and disclosures
- Price:$499,900
- Price per sq. ft.:$220.71
New listings near 2048 N Sun Valley Drive
- New
 $934,900Active5 beds 5 baths4,193 sq. ft.
$934,900Active5 beds 5 baths4,193 sq. ft.Lot 57 E Ferdinand Court, Springfield, MO 65802
MLS# 60302281Listed by: ALPHA REALTY MO, LLC - New
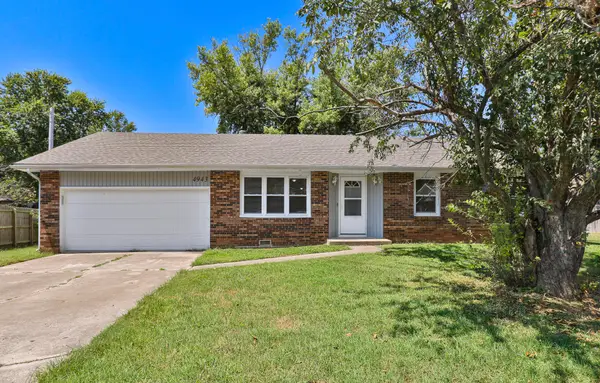 $245,000Active3 beds 2 baths1,548 sq. ft.
$245,000Active3 beds 2 baths1,548 sq. ft.4943 S Ash Avenue, Springfield, MO 65804
MLS# 60302267Listed by: KELLER WILLIAMS - New
 $284,900Active3 beds 3 baths1,569 sq. ft.
$284,900Active3 beds 3 baths1,569 sq. ft.2616 N Prospect Avenue, Springfield, MO 65803
MLS# 60302231Listed by: MURNEY ASSOCIATES - PRIMROSE - New
 $210,000Active3 beds 2 baths1,378 sq. ft.
$210,000Active3 beds 2 baths1,378 sq. ft.685 W Highland Street, Springfield, MO 65807
MLS# 60302222Listed by: KELLER WILLIAMS - New
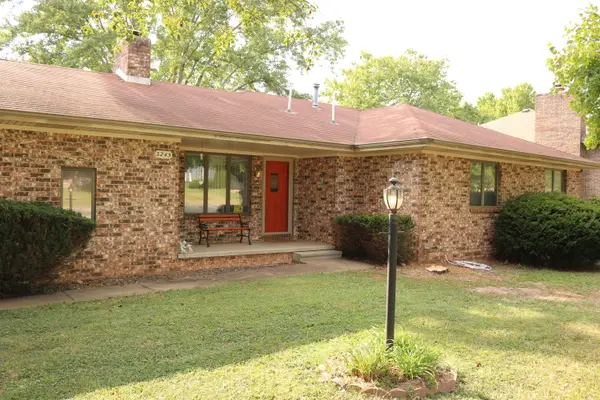 $189,995Active3 beds 2 baths1,465 sq. ft.
$189,995Active3 beds 2 baths1,465 sq. ft.3245 N Rogers Avenue, Springfield, MO 65803
MLS# 60302225Listed by: MURNEY ASSOCIATES - PRIMROSE - New
 $189,900Active3 beds 3 baths1,390 sq. ft.
$189,900Active3 beds 3 baths1,390 sq. ft.725 W Jean Street, Springfield, MO 65803
MLS# 60302207Listed by: MURNEY ASSOCIATES - PRIMROSE - Open Sun, 7 to 9pmNew
 $399,995Active3 beds 2 baths1,710 sq. ft.
$399,995Active3 beds 2 baths1,710 sq. ft.3031 W Marty Street, Springfield, MO 65810
MLS# 60302193Listed by: KELLER WILLIAMS - New
 $629,900Active5 beds 4 baths4,088 sq. ft.
$629,900Active5 beds 4 baths4,088 sq. ft.1401 N Chapel Drive, Springfield, MO 65802
MLS# 60302185Listed by: ALPHA REALTY MO, LLC - New
 $395,900Active4 beds 3 baths2,290 sq. ft.
$395,900Active4 beds 3 baths2,290 sq. ft.2376 W Rockwood Street, Springfield, MO 65807
MLS# 60302188Listed by: ALPHA REALTY MO, LLC  $265,000Pending-- beds 2 baths
$265,000Pending-- beds 2 baths1003-1005 W Edgewood Street, Springfield, MO 65807
MLS# 60302176Listed by: BETTER HOMES & GARDENS SW GRP
