2134 W Olive Street, Springfield, MO 65802
Local realty services provided by:Better Homes and Gardens Real Estate Southwest Group
Listed by: adam graddy
Office: keller williams
MLS#:60305774
Source:MO_GSBOR
2134 W Olive Street,Springfield, MO 65802
$139,900
- 3 Beds
- 1 Baths
- 992 sq. ft.
- Single family
- Pending
Price summary
- Price:$139,900
- Price per sq. ft.:$141.03
About this home
Full of charm and character, this inviting 3-bedroom, 1-bath home offers a comfortable layout and a warm, welcoming feel from the moment you step inside. The living room is bathed in natural light, creating a bright and cheerful space that flows seamlessly into the eat-in kitchen--perfect for gathering and everyday living. All three bedrooms are conveniently located near a full hall bathroom, offering functionality and ease of access. You'll love the fresh interior paint and new flooring in select areas, giving the home a crisp, move-in ready feel while preserving its classic appeal. Outside, enjoy a spacious backyard complete with a deck, mature trees for shade and privacy, and a handy storage shed. Whether you're relaxing, entertaining, or gardening, this outdoor space offers plenty of possibilities. With quick access to Kansas Expressway and I-44, commuting and errands are a breeze. This home blends character, comfort, and convenience in a way that's hard to find.
Contact an agent
Home facts
- Year built:1949
- Listing ID #:60305774
- Added:45 day(s) ago
- Updated:November 11, 2025 at 08:51 AM
Rooms and interior
- Bedrooms:3
- Total bathrooms:1
- Full bathrooms:1
- Living area:992 sq. ft.
Heating and cooling
- Cooling:Ceiling Fan(s), Central Air
- Heating:Central, Forced Air
Structure and exterior
- Year built:1949
- Building area:992 sq. ft.
- Lot area:0.19 Acres
Schools
- High school:SGF-Central
- Middle school:SGF-Westport
- Elementary school:SGF-Westport
Finances and disclosures
- Price:$139,900
- Price per sq. ft.:$141.03
- Tax amount:$428 (2024)
New listings near 2134 W Olive Street
- New
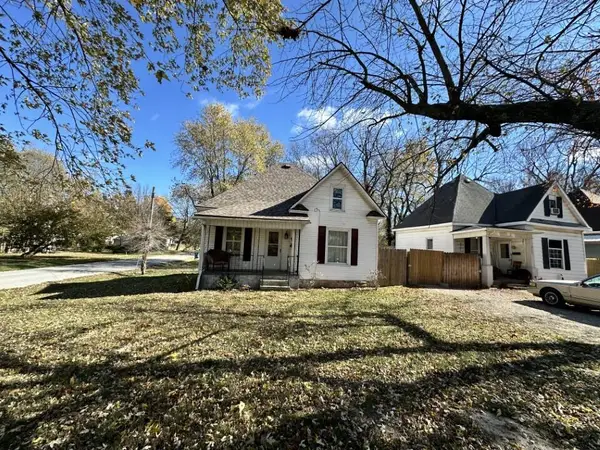 $139,900Active3 beds 1 baths1,160 sq. ft.
$139,900Active3 beds 1 baths1,160 sq. ft.2056 N Johnston Avenue, Springfield, MO 65803
MLS# 60309589Listed by: COLDWELL BANKER LEWIS & ASSOCIATES - Coming Soon
 $229,900Coming Soon2 beds 1 baths
$229,900Coming Soon2 beds 1 baths1325 E Portland Street, Springfield, MO 65804
MLS# 60309579Listed by: ASSIST 2 SELL - New
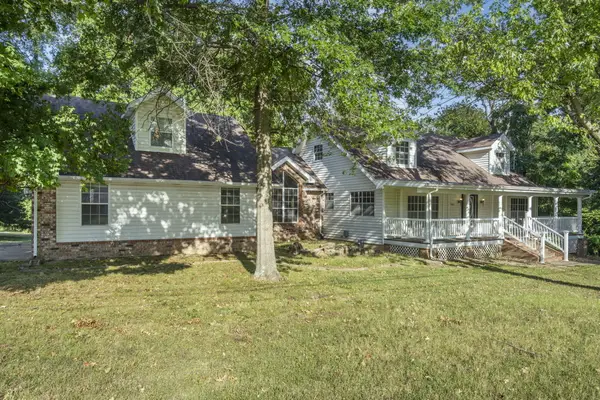 $325,000Active5 beds 4 baths3,713 sq. ft.
$325,000Active5 beds 4 baths3,713 sq. ft.3641 S Elmview Avenue, Springfield, MO 65804
MLS# 60309561Listed by: KELLER WILLIAMS - New
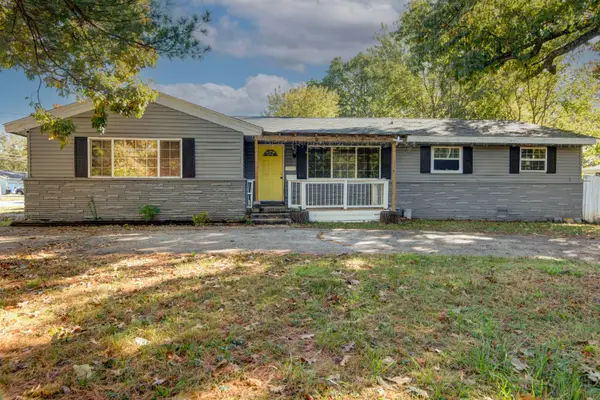 $320,000Active4 beds 3 baths2,072 sq. ft.
$320,000Active4 beds 3 baths2,072 sq. ft.1702 S Oak Grove Avenue, Springfield, MO 65804
MLS# 60309545Listed by: EXP REALTY LLC - New
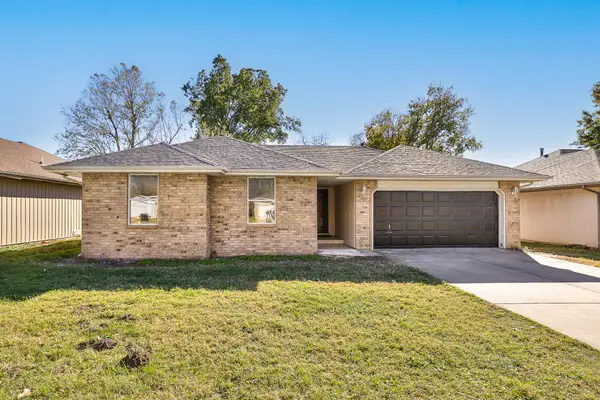 $210,000Active3 beds 2 baths1,107 sq. ft.
$210,000Active3 beds 2 baths1,107 sq. ft.3140 W Calhoun Street, Springfield, MO 65802
MLS# 60309539Listed by: KELLER WILLIAMS - New
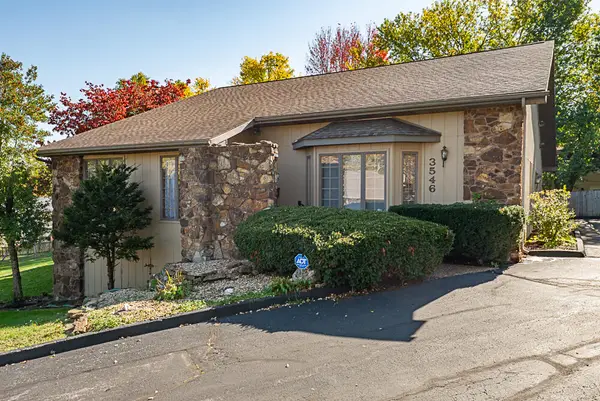 $425,000Active4 beds 3 baths4,390 sq. ft.
$425,000Active4 beds 3 baths4,390 sq. ft.3546 E Cinnamon Place, Springfield, MO 65809
MLS# 60309540Listed by: MURNEY ASSOCIATES - PRIMROSE - New
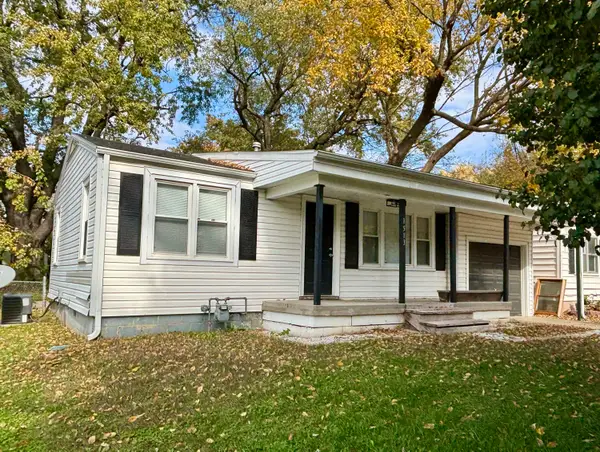 $160,000Active2 beds 1 baths768 sq. ft.
$160,000Active2 beds 1 baths768 sq. ft.1513 E Mcgee Street, Springfield, MO 65804
MLS# 60309505Listed by: RE/MAX HOUSE OF BROKERS - New
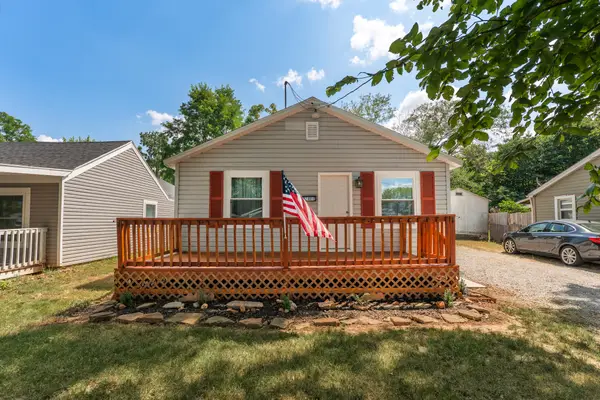 $159,000Active3 beds 1 baths1,834 sq. ft.
$159,000Active3 beds 1 baths1,834 sq. ft.2406 W High Street, Springfield, MO 65803
MLS# 60309494Listed by: KELLER WILLIAMS - New
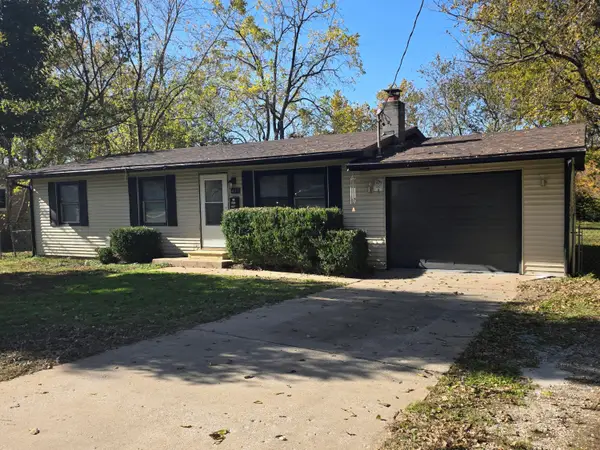 $169,900Active3 beds 1 baths960 sq. ft.
$169,900Active3 beds 1 baths960 sq. ft.433 S Nolting Avenue, Springfield, MO 65802
MLS# 60309473Listed by: MURNEY ASSOCIATES - PRIMROSE - New
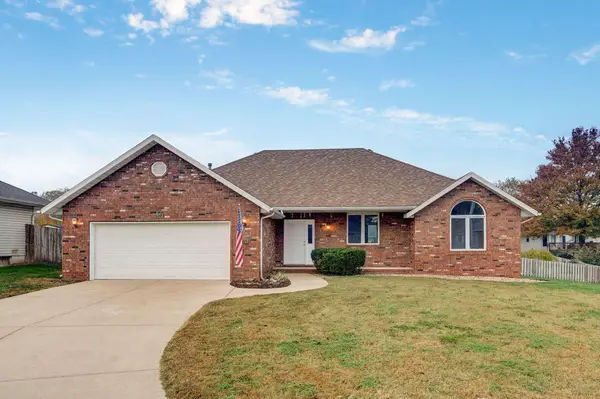 $285,000Active3 beds 2 baths1,722 sq. ft.
$285,000Active3 beds 2 baths1,722 sq. ft.3431 S Briarwood Court, Springfield, MO 65807
MLS# 60309461Listed by: KELLER WILLIAMS
