2331 E Monroe Street, Springfield, MO 65802
Local realty services provided by:Better Homes and Gardens Real Estate Southwest Group
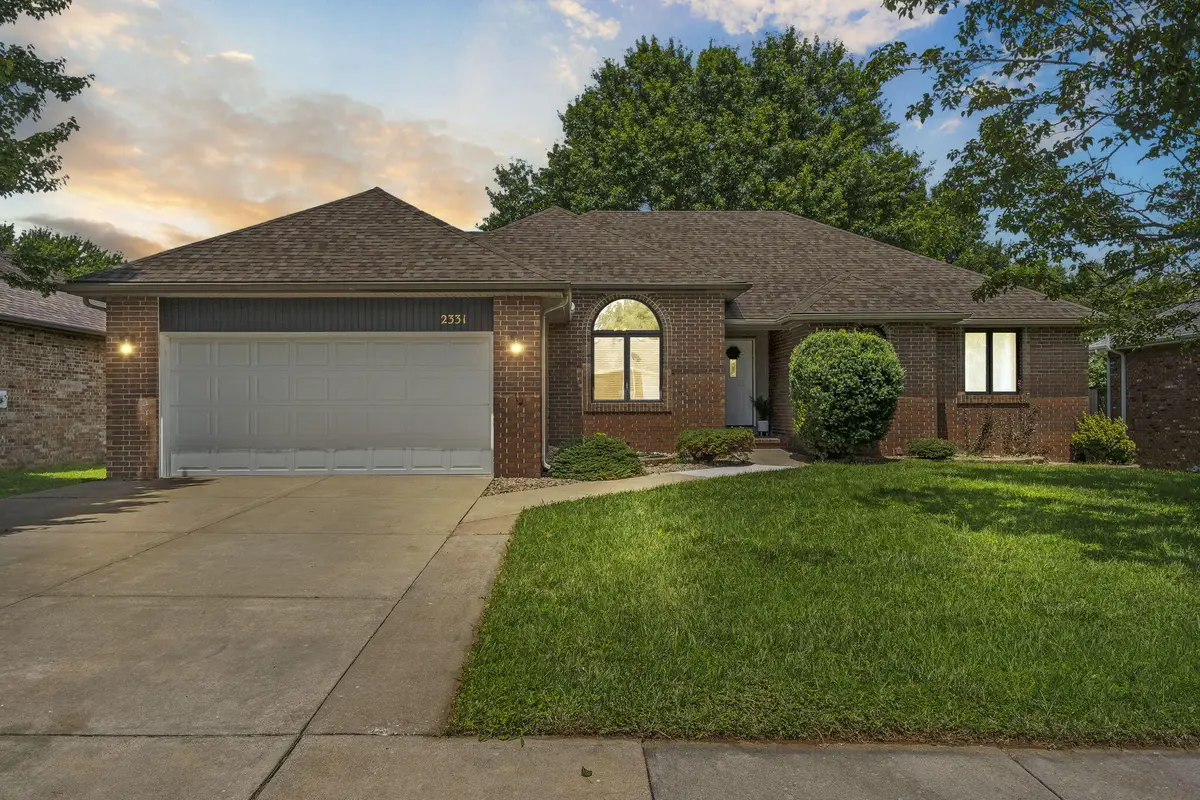
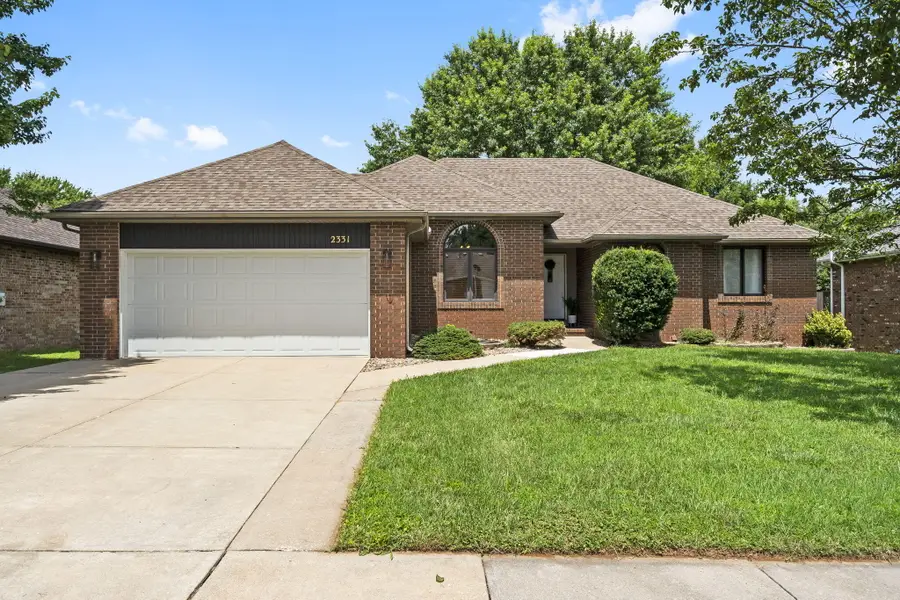
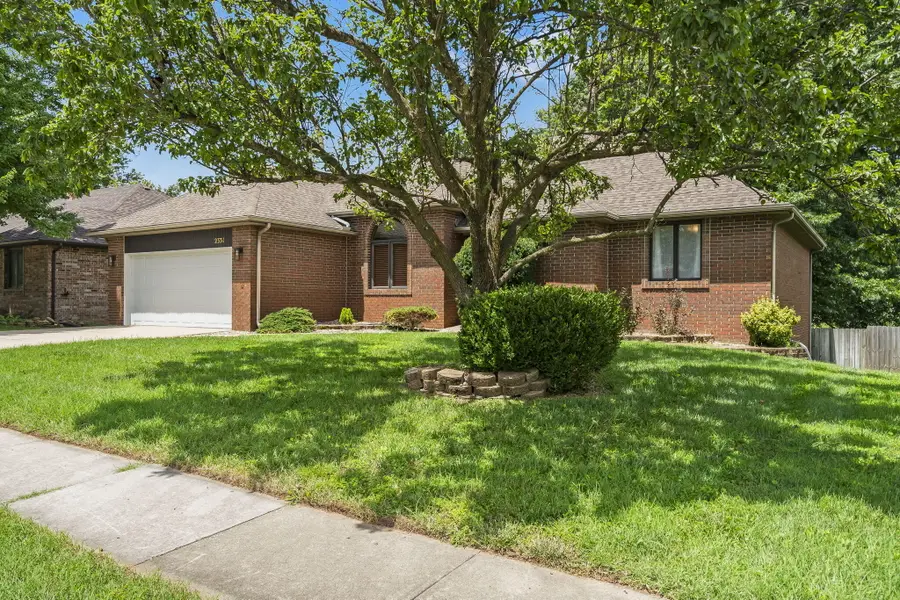
Listed by:morgan spillman
Office:re/max house of brokers
MLS#:60300329
Source:MO_GSBOR
2331 E Monroe Street,Springfield, MO 65802
$359,900
- 4 Beds
- 3 Baths
- 3,206 sq. ft.
- Single family
- Pending
Price summary
- Price:$359,900
- Price per sq. ft.:$112.26
About this home
Welcome to this charming all-brick walkout basement home, tucked away in a quiet, hidden neighborhood within the Glendale school district. Set on a peaceful dead-end street, this 4-bedroom, 3-bathroom home offers a well-designed layout with plenty of space and thoughtful features throughout.The main level includes a light-filled kitchen with new appliances that flows into a spacious dining area and a large living room with vaulted ceilings and an abundance of natural light. Just off the living room, a screened-in porch offers the perfect spot to relax or entertain, rain or shine.The primary suite on the main floor includes private deck access, a walk-in closet, double vanity, and a walk-in shower. You'll also find a second bedroom and full bath on this level, along with a formal dining room that could easily serve as an office or bonus space.Downstairs, the finished walkout basement features a cozy wood-burning fireplace, two additional bedrooms, a third full bath, and a flexible bonus room--ideal for a home gym, office, or even a fifth bedroom. A John Deere room provides additional space for storage or hobbies, and a dedicated storage shed in the backyard adds even more room for tools, toys, or seasonal items.The fenced backyard backs to green space with no rear neighbors, offering a quiet, private setting that's hard to find. With its combination of space, comfort, and location, this home is truly a hidden gem in one of Springfield's best-kept secret neighborhoods.
Contact an agent
Home facts
- Year built:1992
- Listing Id #:60300329
- Added:23 day(s) ago
- Updated:August 15, 2025 at 07:30 AM
Rooms and interior
- Bedrooms:4
- Total bathrooms:3
- Full bathrooms:3
- Living area:3,206 sq. ft.
Heating and cooling
- Cooling:Central Air
- Heating:Forced Air
Structure and exterior
- Year built:1992
- Building area:3,206 sq. ft.
- Lot area:0.19 Acres
Schools
- High school:SGF-Glendale
- Middle school:SGF-Hickory Hills
- Elementary school:SGF-Bingham
Finances and disclosures
- Price:$359,900
- Price per sq. ft.:$112.26
- Tax amount:$1,937 (2024)
New listings near 2331 E Monroe Street
- New
 $934,900Active5 beds 5 baths4,193 sq. ft.
$934,900Active5 beds 5 baths4,193 sq. ft.Lot 57 E Ferdinand Court, Springfield, MO 65802
MLS# 60302281Listed by: ALPHA REALTY MO, LLC - New
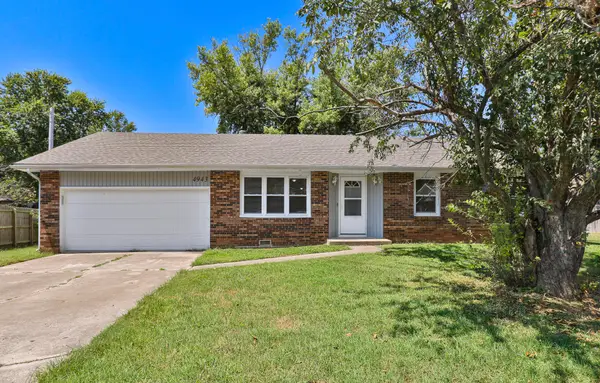 $245,000Active3 beds 2 baths1,548 sq. ft.
$245,000Active3 beds 2 baths1,548 sq. ft.4943 S Ash Avenue, Springfield, MO 65804
MLS# 60302267Listed by: KELLER WILLIAMS - New
 $284,900Active3 beds 3 baths1,569 sq. ft.
$284,900Active3 beds 3 baths1,569 sq. ft.2616 N Prospect Avenue, Springfield, MO 65803
MLS# 60302231Listed by: MURNEY ASSOCIATES - PRIMROSE - New
 $210,000Active3 beds 2 baths1,378 sq. ft.
$210,000Active3 beds 2 baths1,378 sq. ft.685 W Highland Street, Springfield, MO 65807
MLS# 60302222Listed by: KELLER WILLIAMS - New
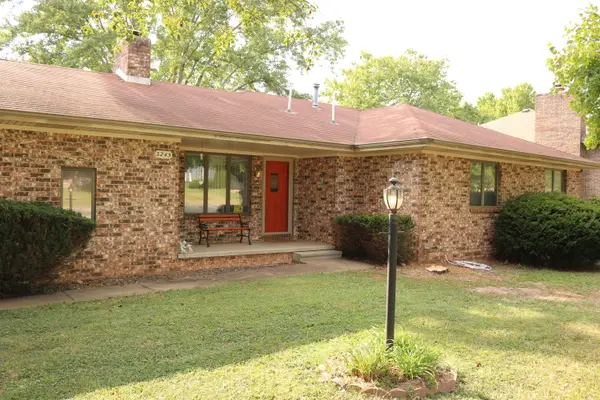 $189,995Active3 beds 2 baths1,465 sq. ft.
$189,995Active3 beds 2 baths1,465 sq. ft.3245 N Rogers Avenue, Springfield, MO 65803
MLS# 60302225Listed by: MURNEY ASSOCIATES - PRIMROSE - New
 $189,900Active3 beds 3 baths1,390 sq. ft.
$189,900Active3 beds 3 baths1,390 sq. ft.725 W Jean Street, Springfield, MO 65803
MLS# 60302207Listed by: MURNEY ASSOCIATES - PRIMROSE - Open Sun, 7 to 9pmNew
 $399,995Active3 beds 2 baths1,710 sq. ft.
$399,995Active3 beds 2 baths1,710 sq. ft.3031 W Marty Street, Springfield, MO 65810
MLS# 60302193Listed by: KELLER WILLIAMS - New
 $629,900Active5 beds 4 baths4,088 sq. ft.
$629,900Active5 beds 4 baths4,088 sq. ft.1401 N Chapel Drive, Springfield, MO 65802
MLS# 60302185Listed by: ALPHA REALTY MO, LLC - New
 $395,900Active4 beds 3 baths2,290 sq. ft.
$395,900Active4 beds 3 baths2,290 sq. ft.2376 W Rockwood Street, Springfield, MO 65807
MLS# 60302188Listed by: ALPHA REALTY MO, LLC  $265,000Pending-- beds 2 baths
$265,000Pending-- beds 2 baths1003-1005 W Edgewood Street, Springfield, MO 65807
MLS# 60302176Listed by: BETTER HOMES & GARDENS SW GRP
